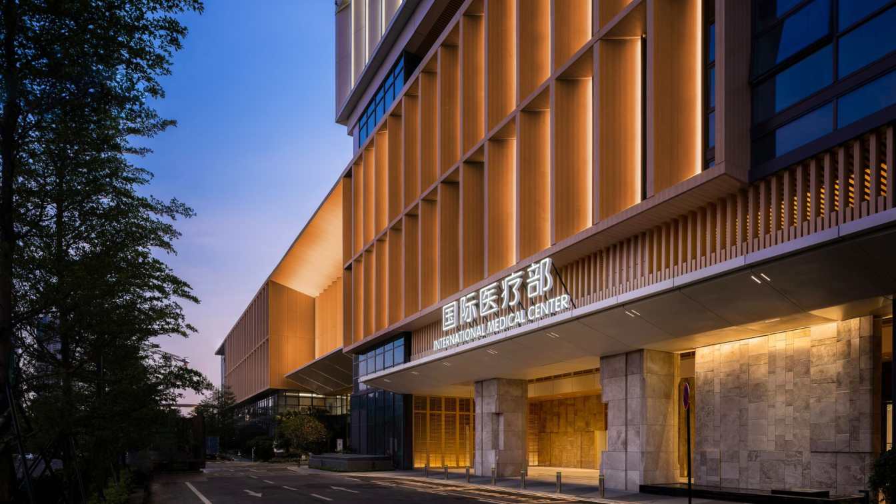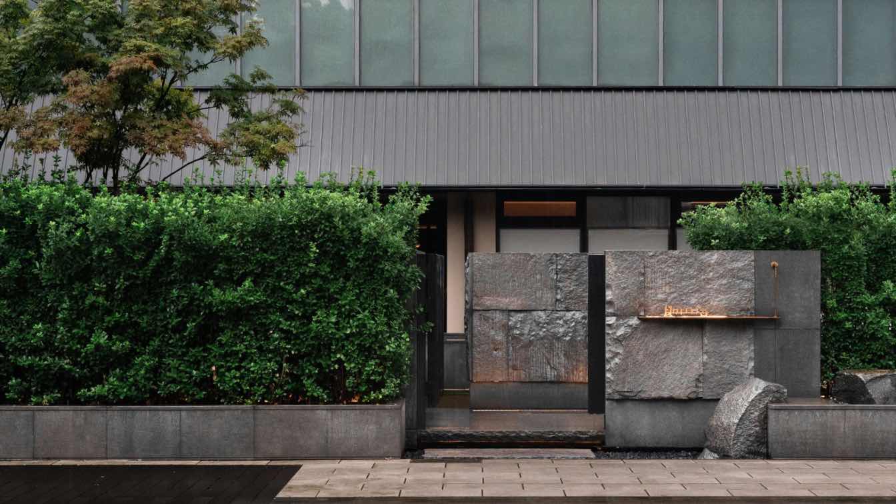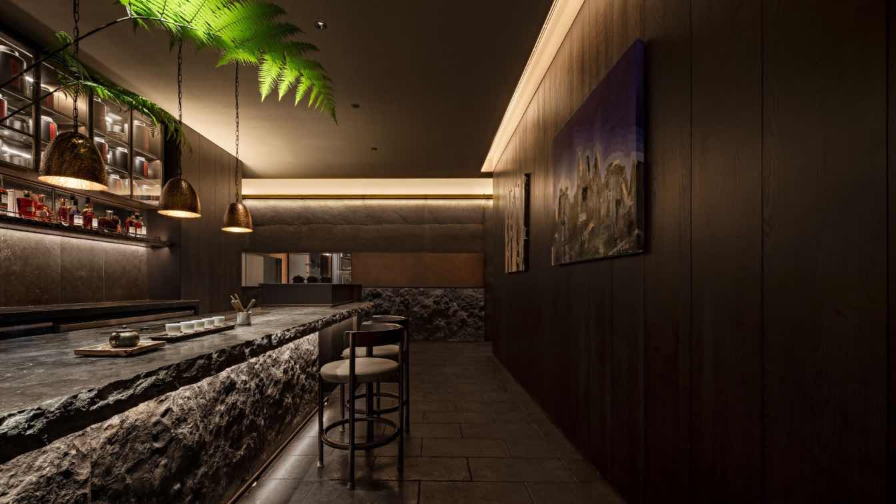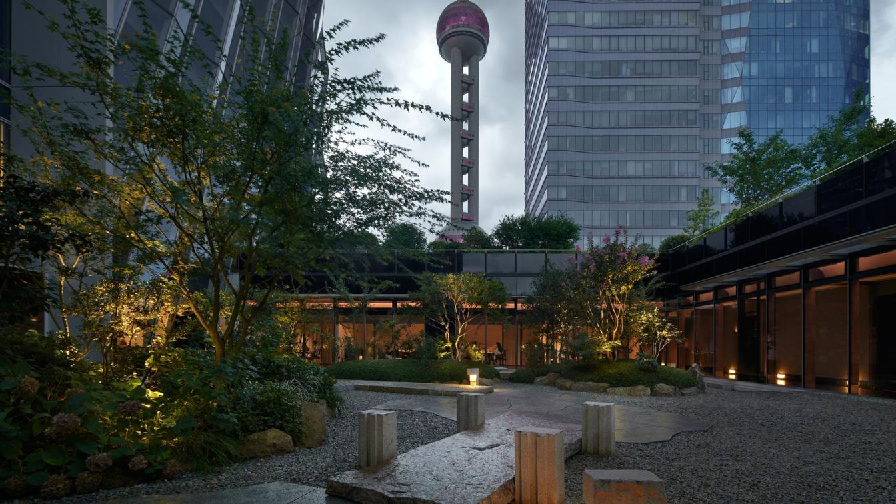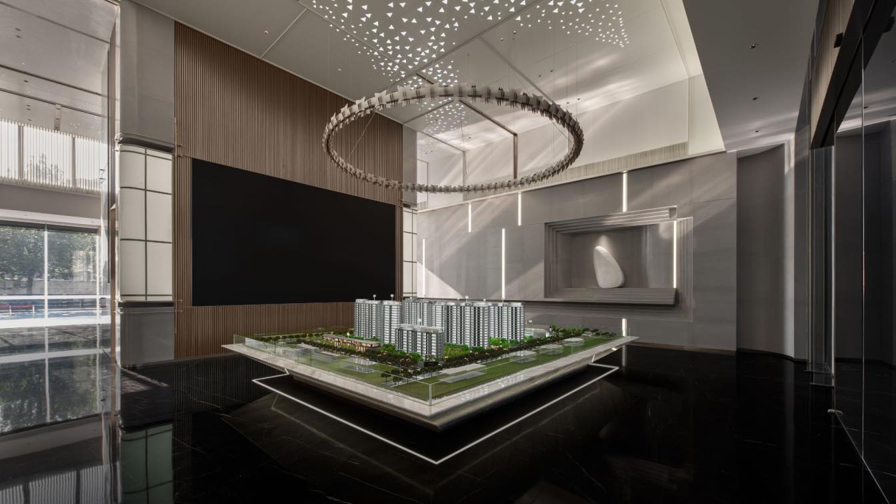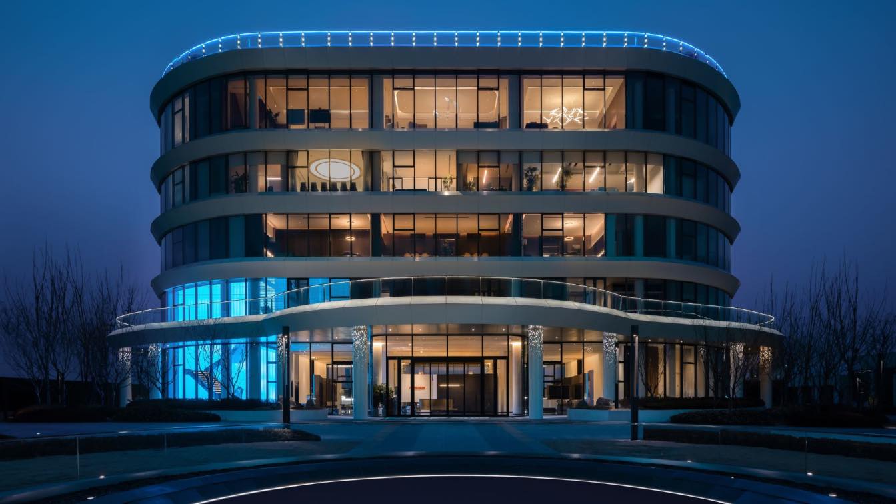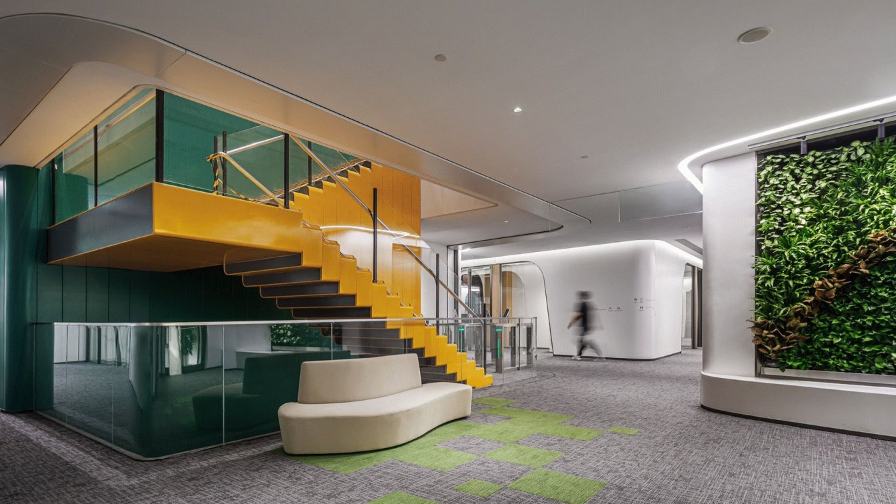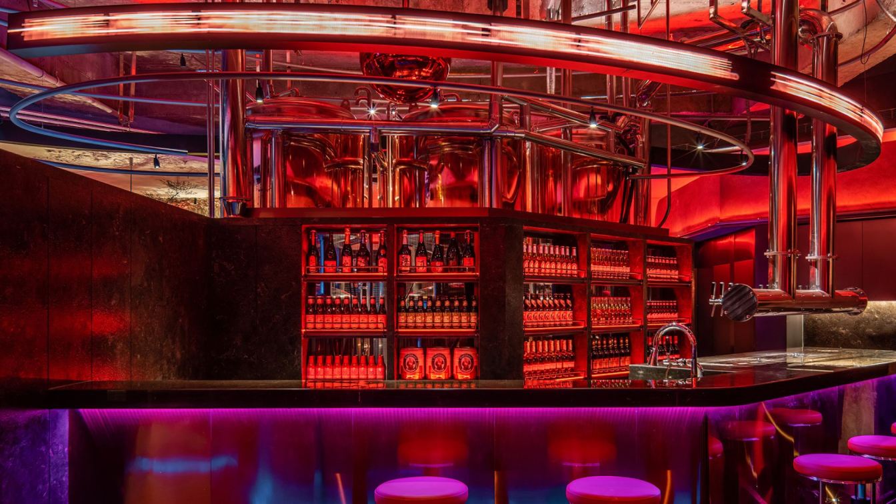The holistic spatial design of Shenzhen Qianhai Taikang Hospital’s International Medical Center represents a pioneering exploration of healing through art, developed in collaboration with Taikang’s design management and medical teams. In early 2023, Felix Law and his team.
Project name
Taikang Hospital International Medical Center
Architecture firm
WIT DESIGN & RESEARCH
Principal architect
Felix Law
Design team
Kita Niu, Zhang Yanli, Zhou Zhou, Kemp Chiu, Albert Xu, Tian Changxin, Li Yuxuan, Wenyi Chen
Collaborators
Copywriting: NARJEELING; Brand Strategy: LE Branding Agency
Client
Taikang Life Insurance
Typology
Healthcare › Hospital
he IN.X space connects indoors and outdoors through the courtyard, creating a contemporary context where "people dwell among flora"—echoing the traditional imagery of tea, achieving a genuine Eastern lifestyle and exploring brand value.
Project name
JiShanYu · Tea Room
Interior design
IN.X Design OFFICE
Principal designer
Wu Wei
Design team
Cheng Lu, Li Yan, Wu Qibiao, Jia Qifeng
Collaborators
Interior Furnishing: Song Jiangli, Ying Zhengguang. Furnishing Support: Back to the 20th Century. Content Planning: NARJEELING. Project Strategy: Le Brand Strategy Agency
Typology
Hospitality › Tea Room
Unearthing the Purest Desires, Strength, and Vitality. Connecting and Narrating the Ancient and Modern of Urban, Rural, Life, and Cultural Contexts. Making Modern Dining Spaces Thrive on Differences and Shine through Collisions.
Project name
Hong 0871 - Premium Yunnan Cuisine
Architecture firm
IN.X Interior Design
Principal architect
Wu Wei
Design team
Jia Qifeng, Liu Chenyang, Zhang Shun, Song Jiangli
Interior design
IN.X Interior Design
Collaborators
Content Planning: NARJEELING. Project Planning: Le Brand Strategy Agency
Lighting
Artelds Lighting
Typology
Hospitality › Restaurant
Following the Sheng Yongxing Sanlitun branch in Beijing, TANZO's spatial designer Wang Daquan and Wang He explore the possibilities of Peking duck in this new space. Connecting Beijing and Shanghai, North and South, East and West, and the convergence of emotions and objects — in the small scenic views of the new space, a grand culture unfolds.
Project name
Sheng Yongxing (Lujiazui Branch)
Photography
Zhu Hai, Zhong Yonggang
Principal architect
Wang Daquan
Design team
Jin Ping, Ma Hongxu, Zhang Xiangrong
Interior design
Tanzo Space Design
Collaborators
Videography: Zhu Hai; Copywriting and Planning: NARJEELING; Project Planning: LER Brand Strategy Agency
Completion year
August 2023
Construction
Shanghai Xingbo Construction and Installation Engineering Co., Ltd.
Lighting
Beijing Lightstone Pro Lighting Design
Client
Shanghai Shengji Catering Management Co., Ltd.
Typology
Hospitality › Restaurant
In collaboration with Yichuang Space, the interior is meticulously crafted by Tao Yi, blending dignity and luxury within. The space cradles subtle light in boundless realms, reshaping life with an elegant and contemporary touch.
Architecture firm
YI CREAT SPACE (Beijing) Design Consultancy Co., Ltd.
Principal architect
Tao Yi
Collaborators
Copywriting and Planning: NARJEELING. Project Planning: Le Brand Strategy Agency
Completion year
July 2023
Client
Shandong Chongde Real Estate
Typology
Commercial › Sales Office
In 2022, a thriving cluster emerged in Xingtai, led by Huawei's Big Data Industrial Park and Yuesheng·Yanyuan, representing the region's industrial prowess. Adjacent to the Xingtai East Station, a pivotal junction in the Beijing-Tianjin-Hebei corridor, these entities rapidly interconnect information, human capital, and resources, weaving a robust s...
Project name
Yuesheng·Yanyuan Brand Experience Center
Architecture firm
JINDESIGN
Photography
Zheng Yan. Videography: Li Yingjie, Hanmer
Principal architect
Cui Yue
Design team
Chu Hongji, Xu Yingjie, Yang Tong, Liu Yanshuang, Zhang Chongjie
Completion year
July 2022
Collaborators
Soft Furnishing Design: Yang Yang, Zhu Jiaying, Yang Wenlei. Copywriting and Planning: NARJEELING. Project Planning: Le Brand Strategy Agency
Typology
Commercial › Showroom, Exhibition Center
Beijing Bio² Innovation Center is initiated by BIO2 Biopharmaceutical Technology Industry Operations Limited Company. Located in the Zhongguancun Life Science Park,With a total construction area of 12,845 ㎡, THAD x Jinhe Design Agency was responsible for the spatial experience planning and interior design for it.
Project name
Beijing Bio² Innovation Center
Architecture firm
THAD x Jinhe Design Agency
Principal architect
Cui Yue
Design team
Concept Design: Chu Hongji, Xu Yingjie, Wang Baoyu, Liu Yanshuang, Zhang Chongjie, Yang Peng, Sun Mo
Collaborators
Copywriting: NARJEELING; Project Planning: Le Brand Strategy Agency
Completion year
July 2021
Interior design
Yang Yang, Zhu Jiaying, Yang Wenlei
Environmental & MEP
Mechanical and Electrical Consultants: Tsinghua University Architectural Design Research Institute, Division 6
Client
Beijing New Nest Biomedical Technology Industry Operation Co., Ltd.
Typology
Office Building › Innovation Center
By creating a distinctive spatial environment that embodies a "powerful impact," the regional brand breaks through the fog of obscurity that has shrouded it for the past twenty years. Through in-depth exploration of the target audience, the establishment of memorable spatial elements, and the cultivation of emotional value, a series of methods are...
Project name
WANG BBQ Hepingli Flagship Store
Interior design
Beijing IN•X Design Co., Ltd.
Photography
Boris Shiu; Videography: Xiao Shiming
Principal designer
Wu Wei
Design team
Liu Chenyang, Jia Qifeng, Zhang Shun
Collaborators
Interior Furnishing: Ying Zheguang, Song Jiangli; Lighting Design: Uniimport; Visual Output: Fayoung Design; Copywriting and Planning: NARJEELING; Project Planning: Le Brand Strategy Agency
Typology
Hospitality › Restaurant

