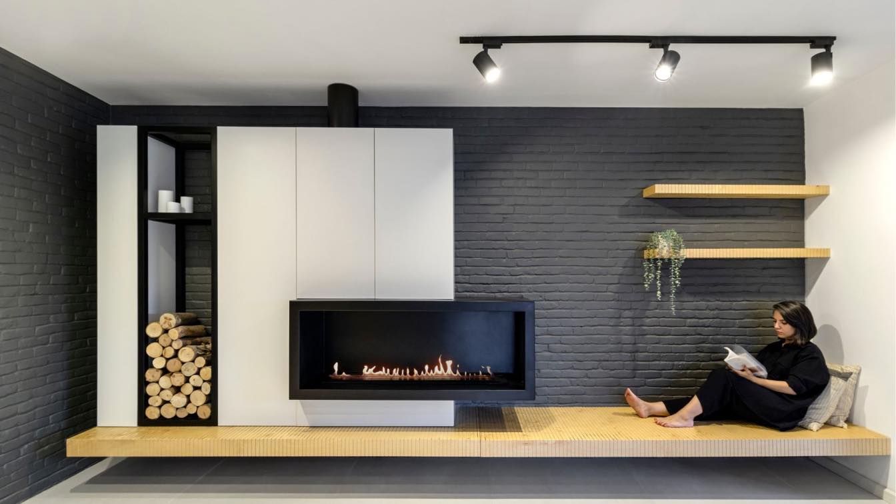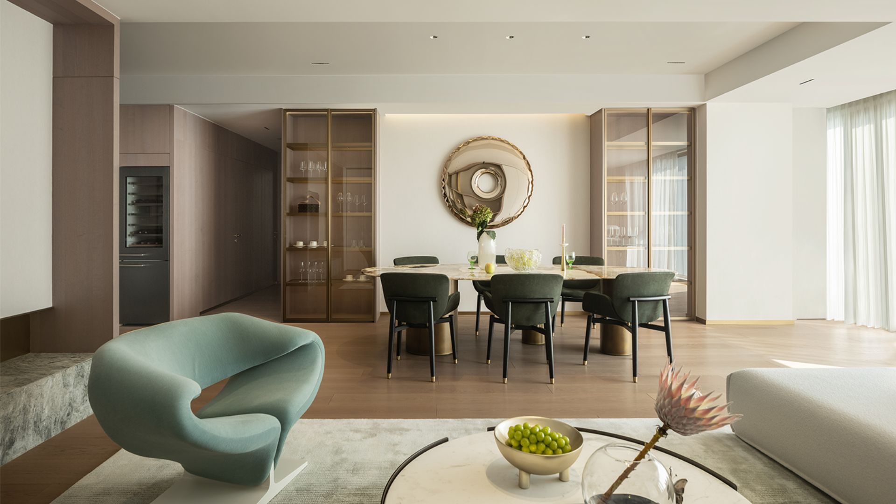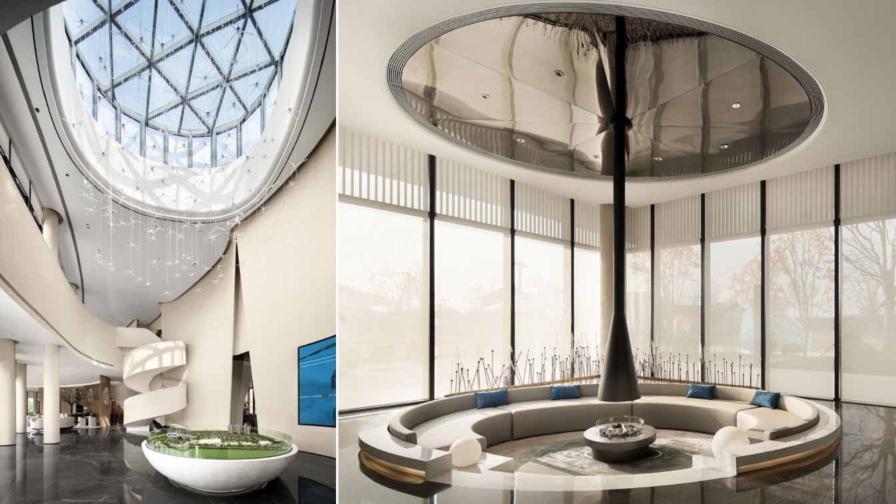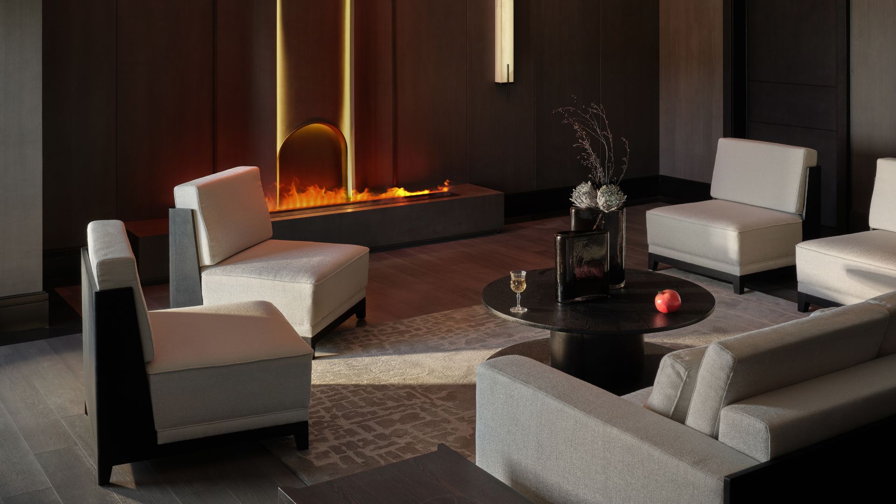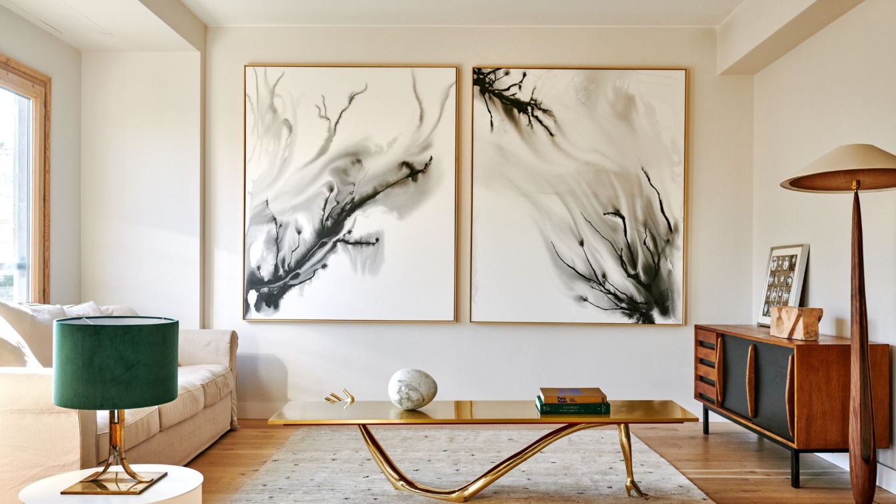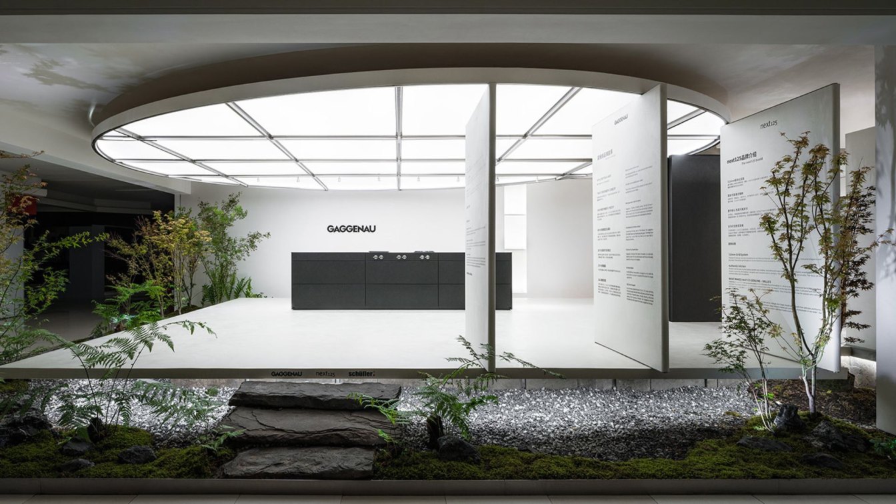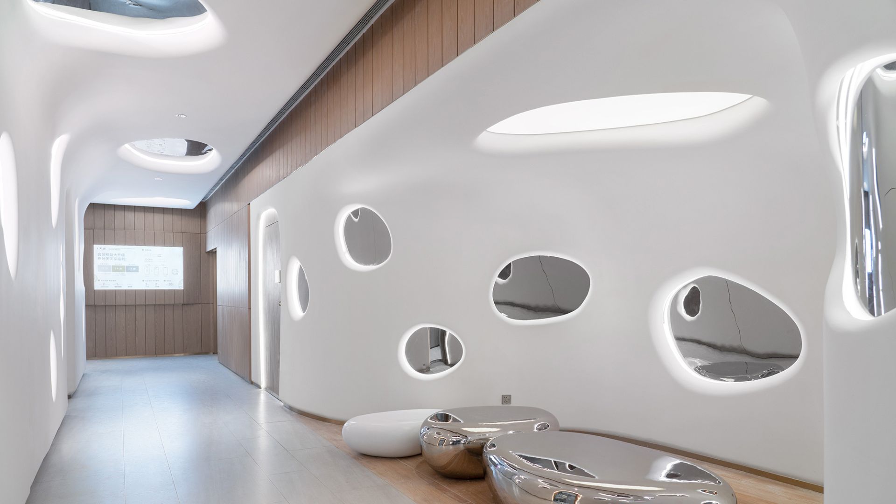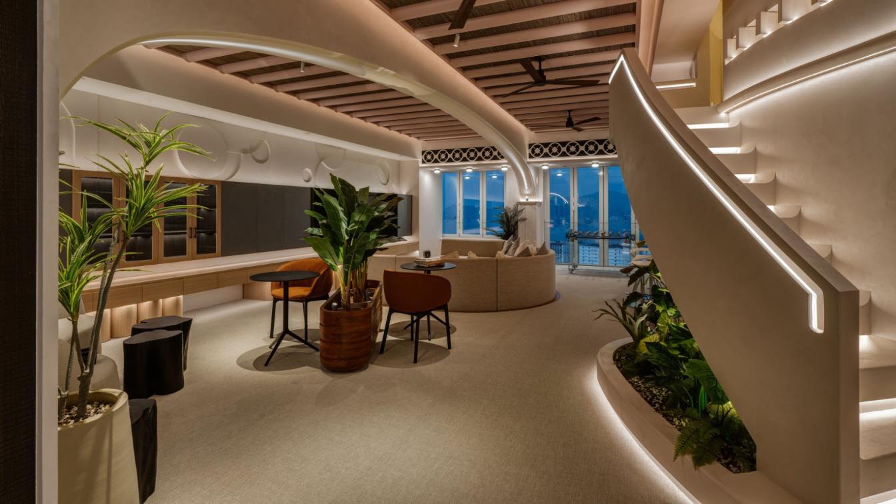The renovation of this project was based on factors such as enlarging the space through visual continuity between related zones, creating functional filters, legibility and coordination of the project components together, more light in the public zone, and injecting a new spirit into the house.
Interior design
Neda Mirani
Location
5th Golestan Alley, Ebrahimi St, Jomhouri Blvd, Tonekabon, Iran
Photography
Benyamin Jahanshahi
Principal designer
Neda Mirani
Design team
Neda Mirani, Milad Abedini
Completion year
31/12/2022
Collaborators
Execution of wooden decoration: Nikachoob. Electrical installations: Shahab Hosseinian, Mojtaba Aghapour. Mechanical installation: Hassan Hassannejad. Painter: Ramin Moghaddam
Typology
Residential › Apartment
The luxury houses designed by ZONETION DESIGN exactly spread a picture scroll of leisurely and comfortable holiday life by the river for their owners. Although there are many riverside luxury houses in Wuhan, Waitan Mansion, developed by Wuhan Huafa, completely faces the Fifth Bridge over the Yangtze River, and its owners can see both urban prosper...
Project name
Wuhan Huafa: Waitan Mansion
Interior design
ZONETION DESIGN
Location
Waitan Mansion in Jiang’an District, Wuhan, Hubei, China
Principal designer
Huang Yanhui
Collaborators
Hard Decoration Design: ZT Design; Soft Decoration Design: ZT Design; Furniture Customization: Guangzhou Mushe Furniture Co., Ltd.
Contractor
ZT Decoration Engineering Co., Ltd.
Typology
Residential › Apartment
Since the birth of architecture, humans have had containers to capture light. The brilliance of light makes the world pure, while its shadows flow in the pure space, with varying depths, twists and turns, and even swaying ripples or waves that trap the observer's mind. Such shadows give space a multidimensional overlay, creating worlds beyond the w...
Project name
Jihuayuan Crystal Valley
Photography
Lingjian Sheng
Design team
Jibing Liu, Guangwen Liao, Manling Chen, Zhiqiang Wang
Completion year
January 2023
Client
Wuhan Jihuanyuan Investment and Construction Co., Ltd.
The Eastern people are concerned with the interplay of the five elements of yin and yang, which has an extraordinary presence in the inherent logic of this project (the unspeakable layout of Feng Shui). All the above uses reflect our thinking and understanding of the depth of the space to find an appropriate way to interpret it. These intrinsic log...
Project name
Introverted Orientalist philosophy
Interior design
ASKOO STUDIO
Principal designer
Liú Ting Yu
Design team
Tan Jiayu, Zhou Chao, Wang Xingze,Heng Guochao
Completion year
October 2022
Collaborators
Lighting: ASKOO STUDIO
Architecture firm
ASKOO STUDIO
Typology
Interior Design › Company Culture Reception Room
The most elegant residential Barcelona, in the quiet area of Turó Park, treasures some jewels of interior design whose owners rarely open their doors. We look out as privileged observers to a house of generous dimensions, with a total of 260 square meters, by the hand of Alex March, author of its interior design.
Project name
Vivienda Turó Park
Interior design
Alex March Studio
Location
Barcelona, Spain
Photography
Daniel Schäffer
Design team
Alex March Studio
Collaborators
Iñaki Moreno; Lighting: OMALIGHT; Styling: Erika G.
Typology
Residential › Apartment
GAGGENAU is the maker of the most outstanding kitchen appliances. SCHULLER NEXT125 is synonymous with premium customized kitchen cabinets. These two German brands are present in Moutt Exhibition Hall. Every detail shows texture to an extreme, with the most sophisticated craft, and they all come from recognition and pursuit of beautiful things, pres...
Project name
GAGGENAU & NEXT125 Experience Store in Chengdu
Interior design
HDC Design
Location
Fusen-Noble House 2, 99 Duhui Road, Wuhou District, Chengdu, China
Principal designer
Rene Liu, Jiajun Tang
Completion year
November 2022
Collaborators
Furniture and Equipment Design: TimeStone Design
Typology
Commercial › Store, Exhibition Hall
Cultivating elegance in the everyday. Located in the North Bund of Hongkou District, Hall of the Sun is a 180,000 square meter commercial hub with an emphasis of nature in the design, including its curvilinear facade and a 3-storey-high biophilic food hall under Shanghai’s largest skylight roof canopy. Informed by the organic architecture, Lukstudi...
Project name
Refining the Ordinary
Interior design
LUKSTUDIO
Location
No. 181 Rui Hong Road, Hong Kou District, Shanghai, China
Photography
Peter Dixie, Yui Zhang
Principal designer
Christina Luk
Design team
Yicheng Zhang, Haixin Wang, Edoardo Nieri, Dong Wu, Charis Nicolaou, Kevin Yang, Wendy Zhang, Jimmy Zhu, Weifeng Yu, Xiaojian Yan, Sarah Wang
Collaborators
Post-Processing : Eagle Impression; Executive Architect : Wang Tung (Shanghai) Architectural Design Co., Ltd Structural engineering : Arup International Consultants (Shanghai) Co., Ltd Environmental and EMP : Parsons Brinckerhoff Engineering Technology (Beijing) Co., Ltd. Shanghai Branch Lighting : Lighting Planners Associates Lighting Development : Shanghai Tongji Interior Design Engineering Company Landscape : Design Land Collaborative VI Consultant : Dutton Bray Design Limited Construction : China Construction Third Engineering Bureau Group Co., Ltd
Architecture firm
Arquitectonica
Material
Limestone, ceramic tile, GRG, wood veneer, wood film, stainless steel, lighting film
Client
Rui Hong Xin Cheng
Minus Workshop’s sustainable mission in a weekend getaway hub. Minus Workshop has taken over a design project from an eco-responsible couple having a great concern for sustainability which is a sizzling topic worldwide and beyond.
Project name
The Geometric Villa
Interior design
Minus Workshop
Location
Kowloon, Hong Kong
Photography
Steven Ko Interior Photography
Principal designer
Kevin Yiu
Design team
Minus Workshop
Material
Textured gleaming plaster, recycled glass mosaic, vinyl flooring, reclaimed wood, wall cover that made out of recycled paper
Contractor
Kiwi Construction
Typology
Residential › Apartment

