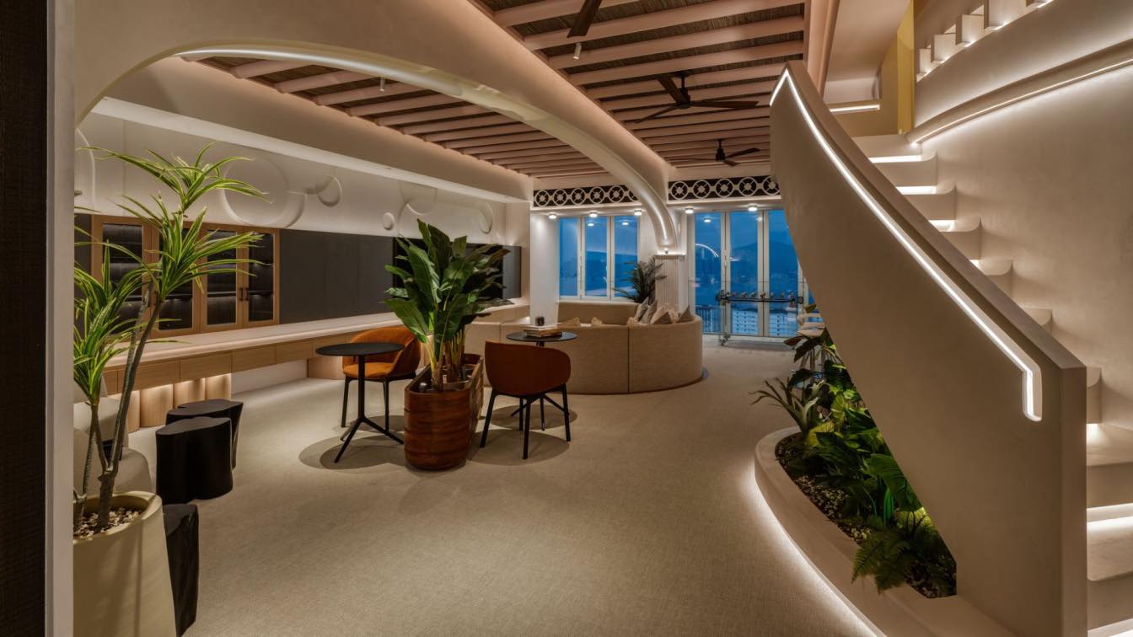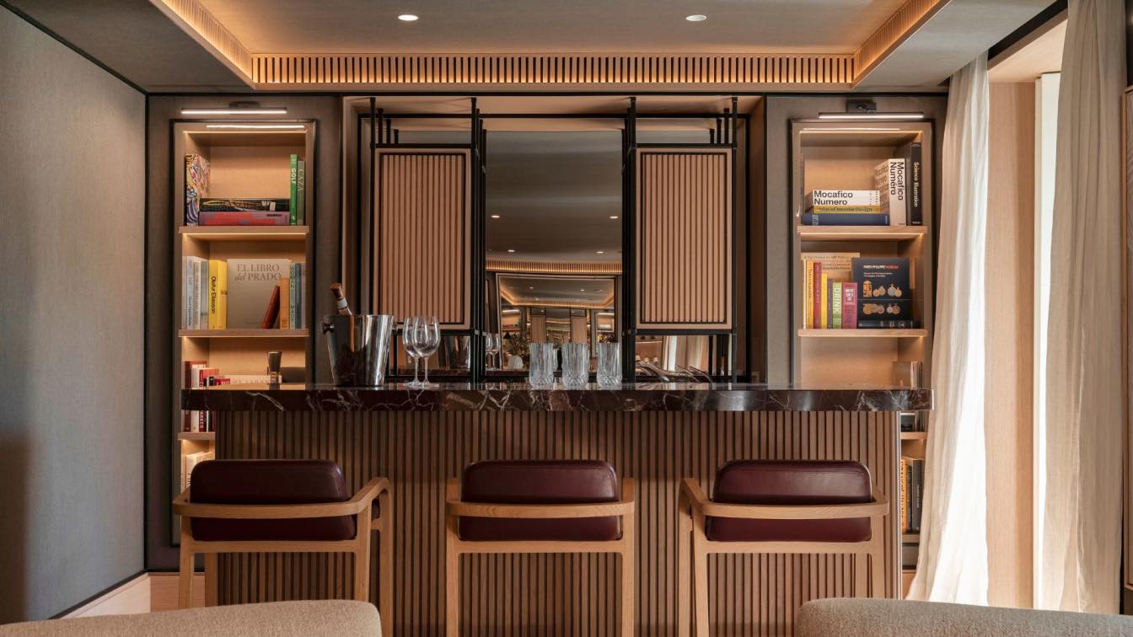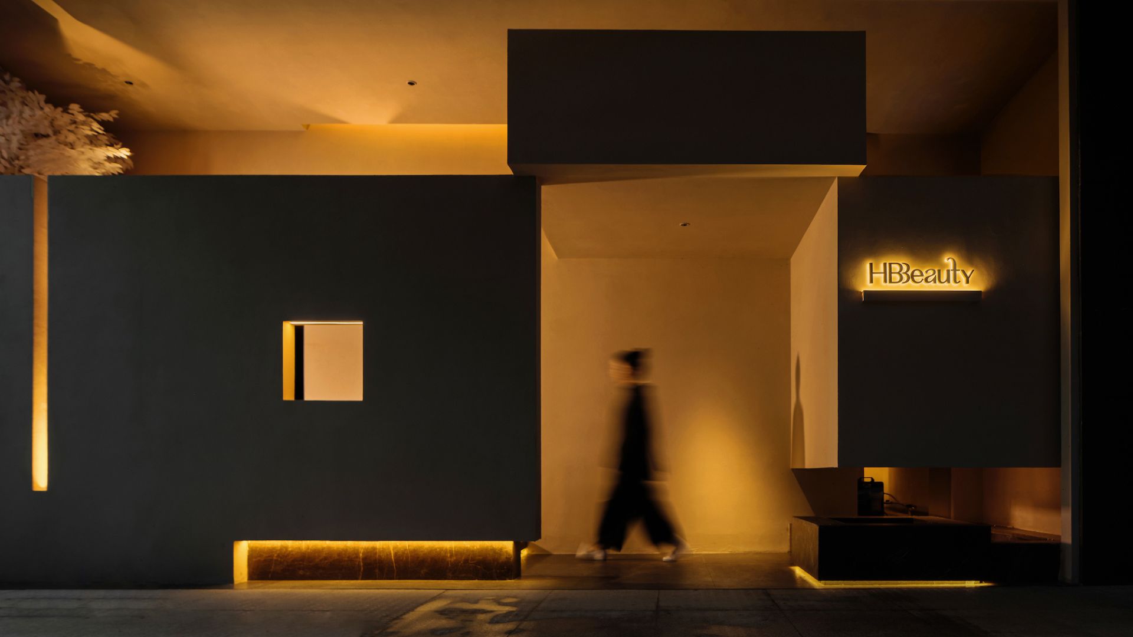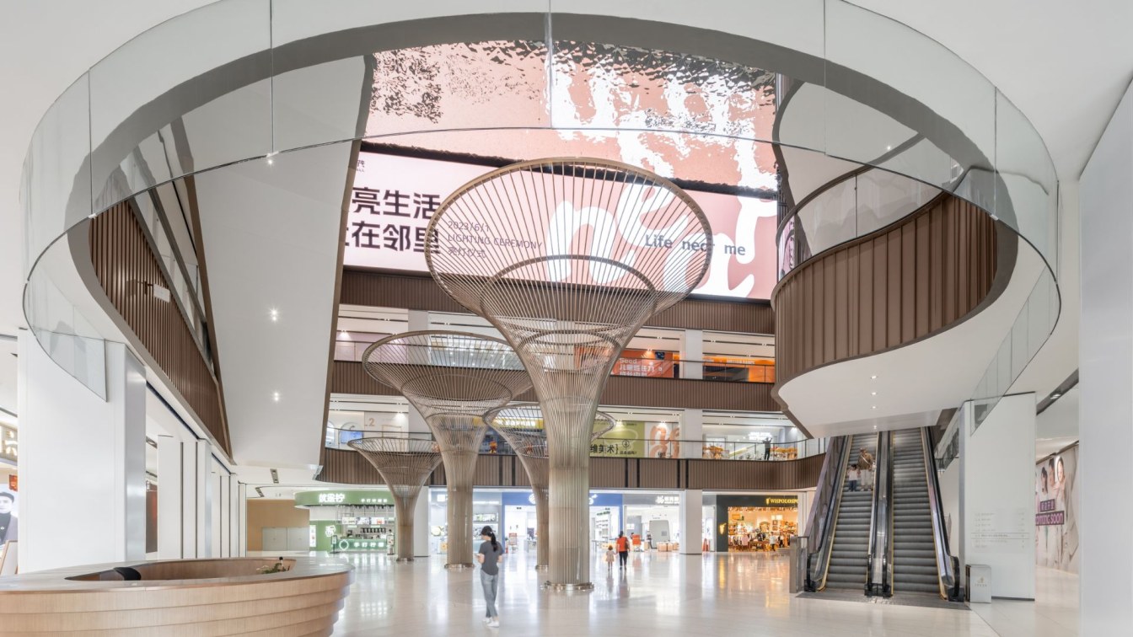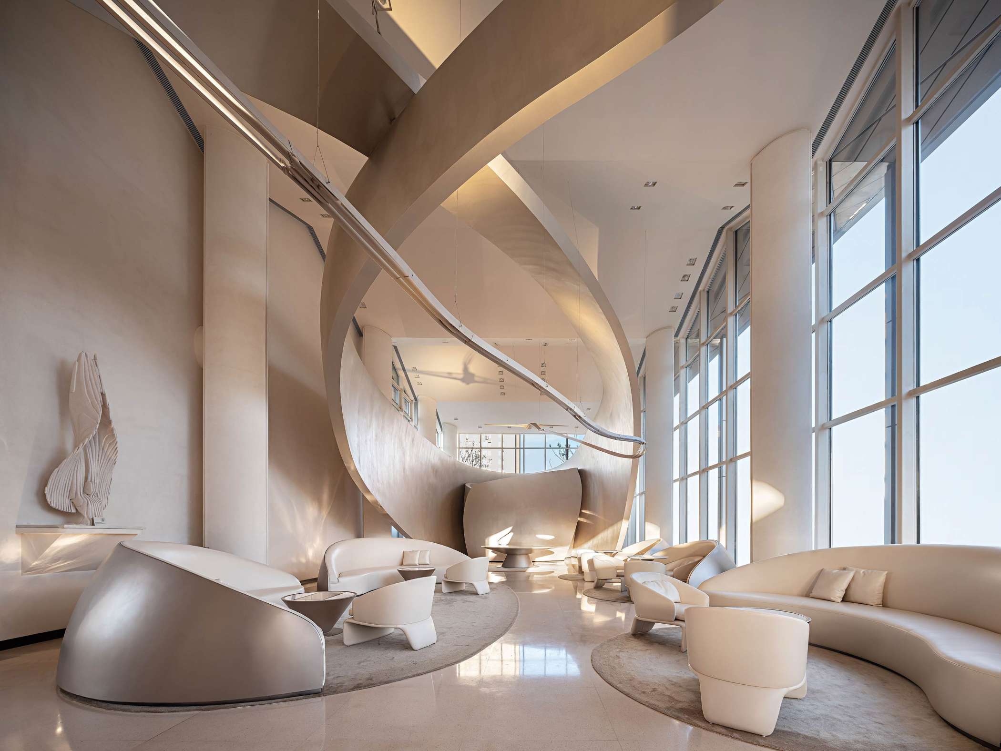Minus Workshop’s sustainable mission in a weekend getaway hub. Minus Workshop has taken over a design project from an eco-responsible couple having a great concern for sustainability which is a sizzling topic worldwide and beyond. The apartment owner predominates as successful entrepreneurs in the city who aim to curate a multi-functional and eco-friendly private hub to encourage family bonding and also an event venue to aid the communities in Hong Kong. Entrusted the founder of Minus Workshop, Yiu, has to be extra mindful of what’s true and what entails in a space for relaxation, entertainment, physical event activity, and culinary pleasure, not only for the grown-ups but also for the next generation. Therefore, Yiu's main force was to achieve sustainability with a new wave and timeless style in this experience-driven geometric villa.
Yiu thinks that the geometrical forms are all time universal languages that would never go out of trend and that’s the moment where Kevin starts to weave components together. The whole site is planned in a circle, starting from the entry, which can cater to up to 4 young families. Going through a geometrical shape of a vaulted double door, the guests will first see practical storage of cabinet in the welcoming area for shoe changing and cloakroom, allowing them to wind down by a full-length circle mirror dovetail with greenery. From the reflection in the mirror, there is a peek of the dramatical interior, ‘I want to create a kind of inner excitement when they get to the first impression of the space’ says Yiu. The floor was set with some heavy pebble tactility with the hosts’ names garnished before one step up to the dramatical entering.

The living lounge is where to start creating an eco-friendly tale that boils down to many aspects - from the selection of furniture, fixtures, appliances and room planning – must be least harmful to the environment. To maximize the impact of nature by favouring natural light and interspersed a light-tone of textured gleaming plaster can efficiently reduces dependence on artificial light during day time.. The decision-making also promotes low energy consumption has come to the fore in so many different ways, such as enhancing indoor air quality that you will find throughout this charming hub.
Regarding greenhouse gas emissions, reducing usage in air-conditioning is a challenge in sizzling temperatures to metropolitans. Choice of hanging fans offer functionality in the lounge associated with the windows opened. The design of the entire living lounge avoided the door barrier to open up the space for air convection. It is the most organic way to stop the negative impacts energy consumption has on the planet. The division of area is organically hinted by the unelectable beam at the site and then constructed into a seductive arch that creates hidden partition with partial decorative ceiling arrangements.
The condo reconnects the families and friends of the host with all of the positive vibes to share. Ample daylight and a rounded balcony framing a whole dimension of sea view are something the host feels grateful to be grounded in nature. Noting that the design reflects the centre’s mission of sustainability, covering the multi-functionality that a round couch with a fire pit allowed to be candles. It echoes the organic bar connected with kitchen, a perfect setup for a football match night on the TV.

The functionality of the space is more than this. On the other side of the lounge, a breathable corner featured couples of the plant to create tree shade, and a circle mirror delightfully highlighted the sea view and daylight from the far end of the room. The guests may have a small group meeting at the hub by moving the furniture around to fit their needs. And considering the storage and the display of art, a horizontal metallic wall cabinet are set as a runner to connect through this living room. Before sauntering to the dining area, a unique structure stands in between. It is mainly a closed and an open extraordinarily equipped kitchen for either eastern or western culinary from wok-fried cuisine to bakery.
Cheers to the high ceiling, a children-only attic with full soft padding is right above the center structure facing towards the sofa and the 'fireplace'. The kids can notice this 'treehouse' with its overwhelming staircase. Their laughter will be suffused through the flipping windows inspirated by the playground. Interaction between parents and their children is ongoing. Walking between the line of windows and kitchen, from the living lounge to a lavish dining area, is mood-changing for throwing parties or other events but not forgetting the sustainability. The washroom furnishing with recycled mosaic tile gives a heartwarming touch to show the host's hospitality. The dining hall is covered in a kind of sea shell paint and recycled wallpaper that tell a story of sustainability and the new wave anthem. Followed the reason for lining two long wooden tables made of Golden Acacia is to work with raw resources that does not excessively overexploit the natural resources available. The chemistry works great with the unpretentious Bondi chairs by PLEASE WAIT TO BE SEATED with owner’s exclusive choice of white pantone preference. More accents are applied in this grand hall, as seen on the sun-shaped pendant light bringing the Greek style reminiscent of the romantic sunset at the owner’s wedding in Greece. The guests can immerse in different ambiences ineffably between day and night with the lighting arrangement by FLOS.

One of the biggest requests by the husband was an enclosed wine cellar for his wine collection, so Yiu curated it as the dining hall statement to trigger more dinner conversation. From a double volumed wine rack and shelf display to the tasting station. Raw steel and natural walnut were choice to enhance the beauty of the cellar. The complemented classic wood and mirror steel capture the stunning extended aesthetic behind the glasses. Apart from the husband’s idea, the wifey is an eco-living influencer and a prominent entrepreneur who is getting ahead to work at a greenery corner with a lawn and a hidden working table facing the sea view. Yoga works too!
After the dining area, guests will enter a modern, aesthetically-pleasing home theatre through the door. And then a walk-in closet and dress-up room with a make-up table and shower are dreams of every woman. When it comes to the flow-end of this apartment, a loft-living bedroom with a hidden double bed is installed for winding down from parties.
On the whole, Yiu describe this space as a combination of family intimacy and mindfulness, the atmosphere was designed to be balanced comfortable and stimulating, a holistic staycation villa for this adorable couple and family to own.





















