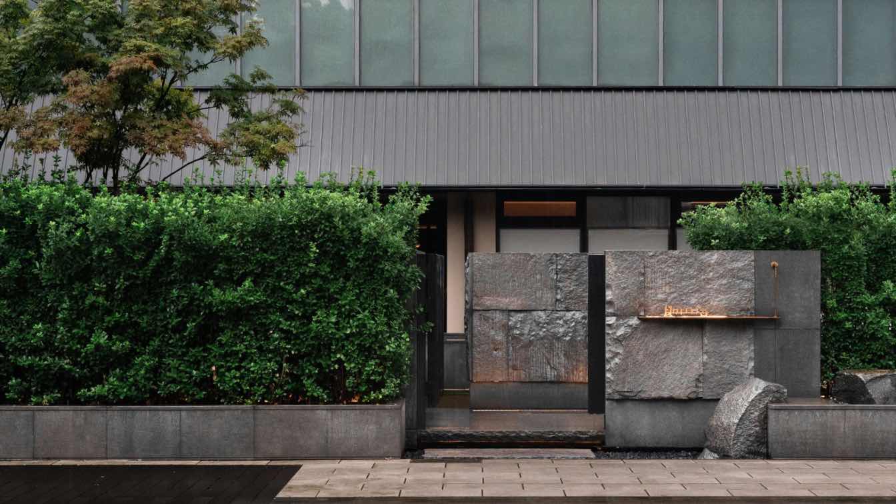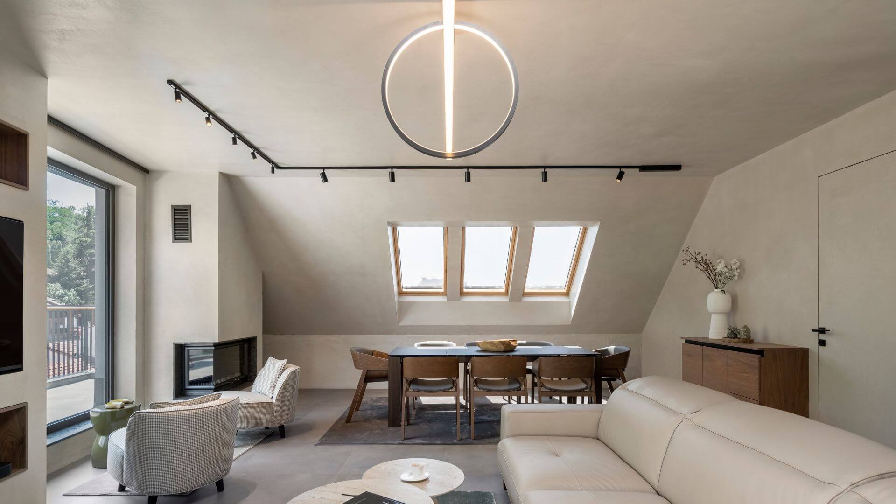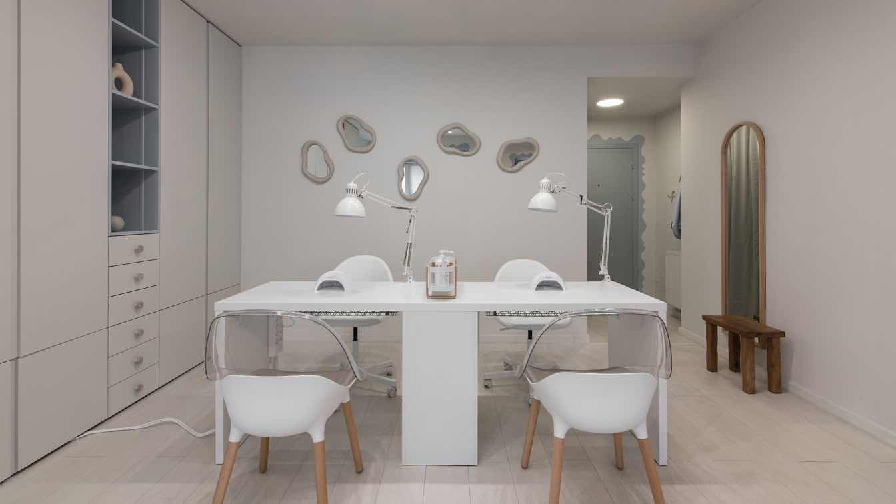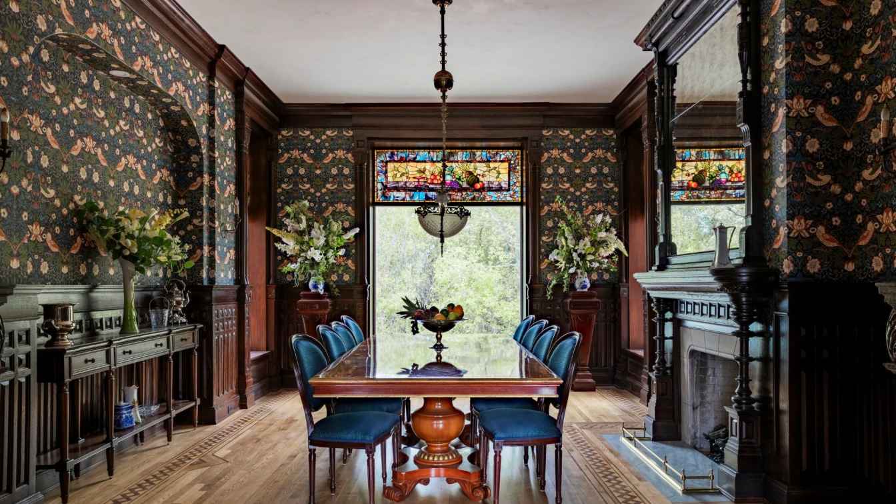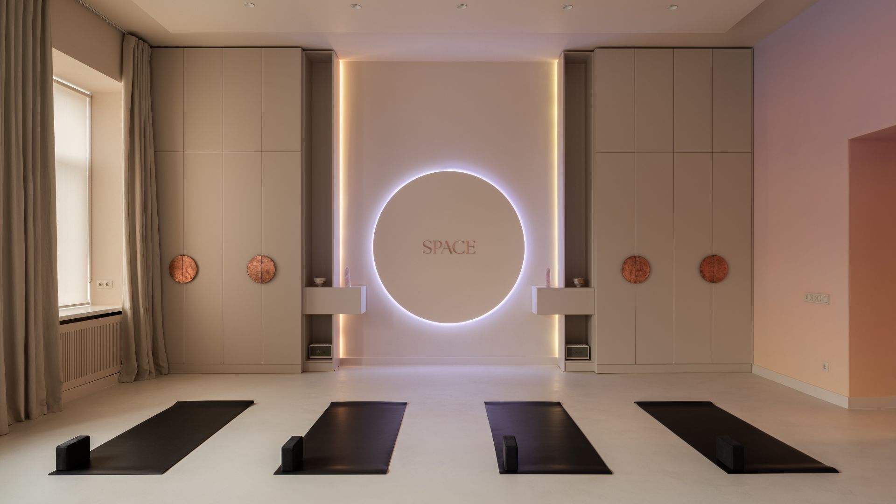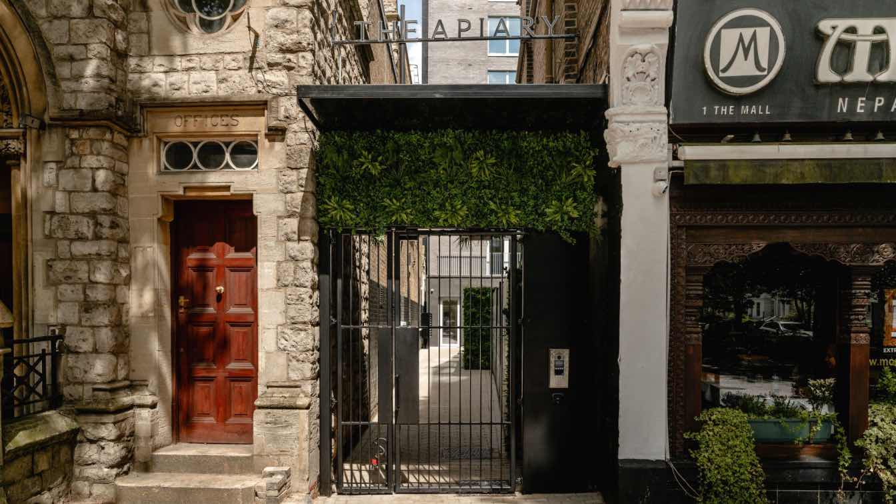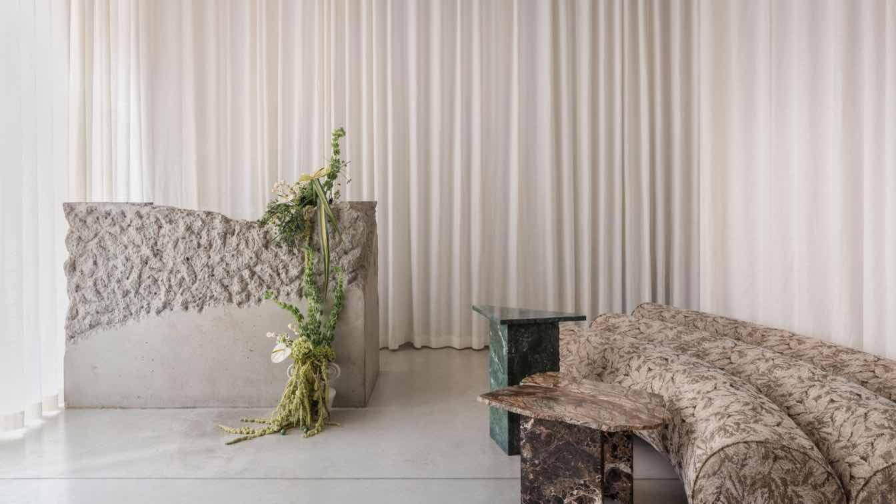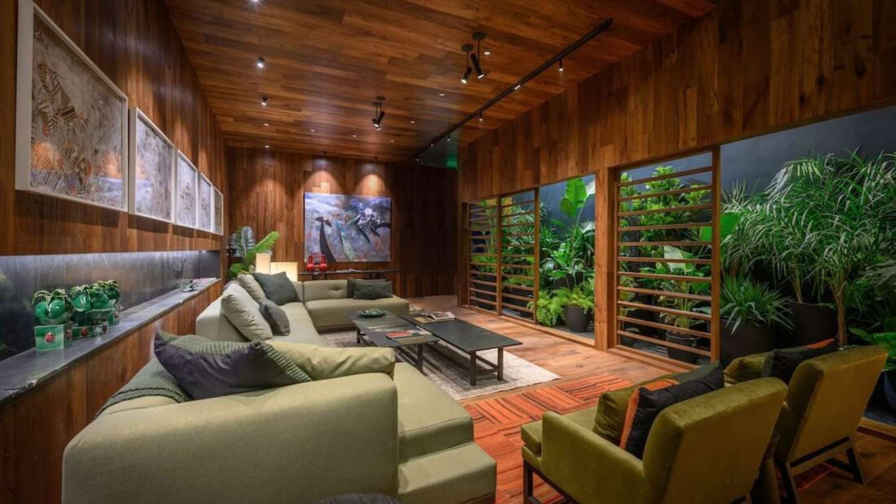he IN.X space connects indoors and outdoors through the courtyard, creating a contemporary context where "people dwell among flora"—echoing the traditional imagery of tea, achieving a genuine Eastern lifestyle and exploring brand value.
Project name
JiShanYu · Tea Room
Interior design
IN.X Design OFFICE
Principal designer
Wu Wei
Design team
Cheng Lu, Li Yan, Wu Qibiao, Jia Qifeng
Collaborators
Interior Furnishing: Song Jiangli, Ying Zhengguang. Furnishing Support: Back to the 20th Century. Content Planning: NARJEELING. Project Strategy: Le Brand Strategy Agency
Typology
Hospitality › Tea Room
In the heart of Plovdiv, a bustling city in Bulgaria known for its rich history and vibrant art scene, a harmonious fusion of wellness and design has come to life at the hands of a visionary architect Eva Popnedeleva and a wellness influencer Liliyana Angelova with a passion for organic living.
Project name
Interior design project in Plovdiv
Interior design
Eva Popnedeleva
Location
Plovdiv, Bulgaria
Photography
Studio Blenda
Principal designer
Eva Popnedeleva
Material
Kourassanit, Walnut veneer, Laminam
Tools used
Lumion, SketchUp, AutoCAD, Adobe Photoshop
Typology
Residential Architecture
The interior was created by Aleksandra Tirnovschi, interior designer of Home Zone by A.Tirnovschi, for a small manicure studio of 76 m². The studio is located in a 2000s building with some difficulties. The owner of the studio wanted to get an enveloping interior with maximum use of this space. The main task was to create comfortable workplaces for...
Interior design
Aleksandra Tirnovschi
Location
Bucharest, Romania
Photography
Kateryna Zolotukhina
Principal designer
Aleksandra Tirnovschi
Architecture firm
HOME ZONE by A.Tirnovschi
Tools used
Adobe Photoshop, ArchiCAD
Typology
Healthcare › Nails Studio, Manicure Studio
Under the visionary guidance of Carter Averbeck of Omforme Design, Foley Mansion has undergone a stunning metamorphosis from a dormant historical landmark to a vibrant events venue. Originally commissioned by lumber magnate Timothy Foley in 1889, this Richardsonian-Romanesque masterpiece in St. Cloud, Minnesota, now stands as a testament to timeles...
Project name
The Foley Mansion
Interior design
Omforme Design
Location
St. Cloud, Minnesota, USA
Photography
Taylor Hall O’Brien Photography
Design team
Carter Averbeck
Architecture firm
Omforme Design
Typology
Residential › Mansion, Richardsonian-Romanesque
Space is a holistic center for physical and spiritual practices of healing and recovery. A community of people responsible for their lives and well-being is formed around that place. There is a place for practicing yoga, meditation, qigong, reiki, acupuncture, and other methods of cultivating their emotional balance. The Space has an enveloping, re...
Interior design
Olga Fradina
Photography
Yevhenii Avramenko
Principal designer
Olga Fradina
Built area
127 m² / 1367 ft²
Architecture firm
Olga Fradina
Typology
Healthcare › Yoga Studio
Interior design agency Ekho Studio has completed its first co-living project – The Apiary in Ealing - for a tripartite client body: UK real estate fund manager Moorfield, developer Urbane Living and operator Verv Life. Ekho Studio, set up in 2021 by Founding Partners Rachel Withey and Sarah Dodsworth, now has completed projects in its portfolio acr...
Interior design
Ekho Studio
Location
Ealing, London, UK
Photography
Stevie Campbell
Collaborators
Developer: Urbane London. Funder: Moorfield. Operator: Verv Life. Joinery: MTM. Furniture: The Furniture Practice. Contract management: Cast & Teller. PM/QS: Quartz
Architecture firm
Building Architect (to planning): Turnerworks. Building Architect (delivery): 5PA
Typology
Commercial Architecture
Stan is a yoga and barre studio in central Kyiv, welcomes those identifying as women. Situated in a vibrant area, it’s founded by a professional ballet dancer, Mariia Dreihaupt.. Designers intentionally crafted a significant part of the project around her, intertwining her personality with a broader celebration of women.
Interior design
Dubrovska Studio
Photography
Yevhenii Avramenko
Design team
Natalie Dubrovska, Katerina Bandura, Daria Shmyrko
Built area
120 m²/ 1290 ft²
Architecture firm
Dubrovska Studio
Typology
Yoga and Barre Studio
As the leitmotiv of the Casa FOA exhibition this year is LIVING IN THE CITY, what we proposed was that living in the city does not have to imply being surrounded by cement, which is why we created a living room wrapped in an atmosphere of vegetation, green, of life.
Project name
CASA FOA 2024- edición Pocito Córdoba
Interior design
Giunta Muebles, Ache__O, Patricio Calderón
Location
Córdoba, Argentina
Photography
Gonzalo Viramonte
Design team
Giunta Muebles ( Freddy Giunta, María Giunta), Patricio Calderon Rojas, Ache__O(Lucrecia Olocco, Matias Hodara)
Collaborators
Luminotecnia, Viamarguttaarte, Greaciahome, Vallsgarden, Abrilhomedeco, Simon.Ibanez.Duran, Leomennaceramica, Dib_Chile, Recenergia, Qcero.Aberturaspvc, Pachi_Decohome, Boltonhome.Ar, Minimo_Lighting, Estudio.Lorenzoarquitectos, Marmolerialafontana, Retys.Id, Bazharsargentina, Julia Sol Interiores
Architecture firm
Giunta Muebles, Ache__O, Patricio Calderón
Tools used
AutoCAD, SketchUp
Contractor
Sponsors: Alba, Canteras, Patagonia Flooring, Knauf, RUS, Vite, feyro, Atrim, Macroled, Banco Hipotecario.

