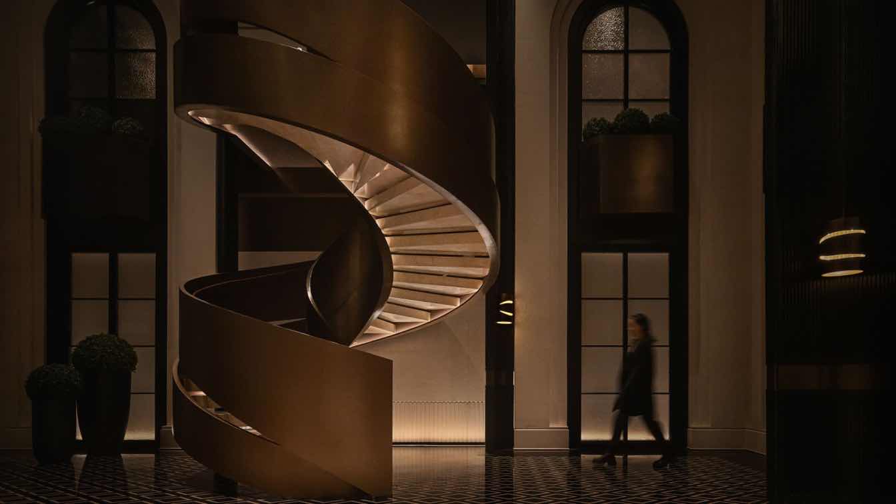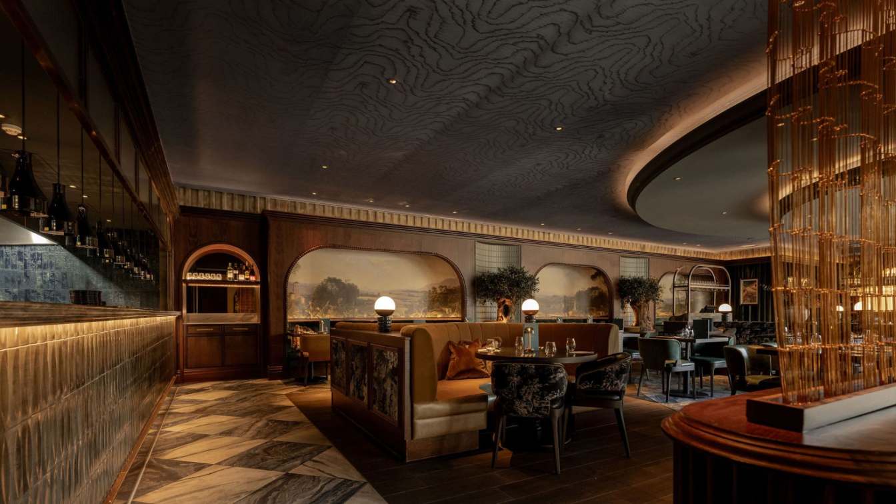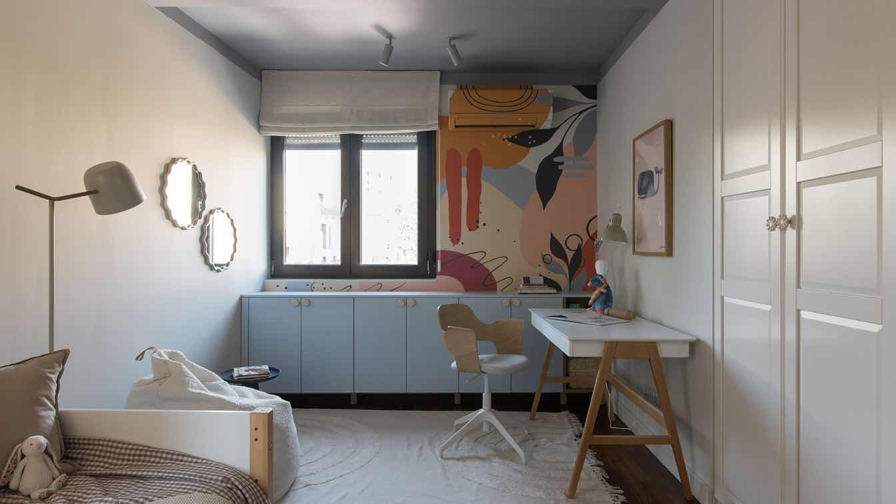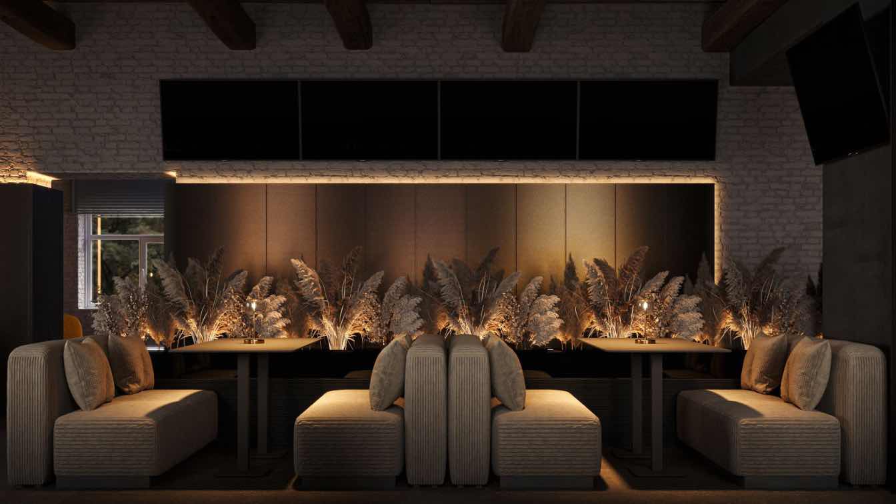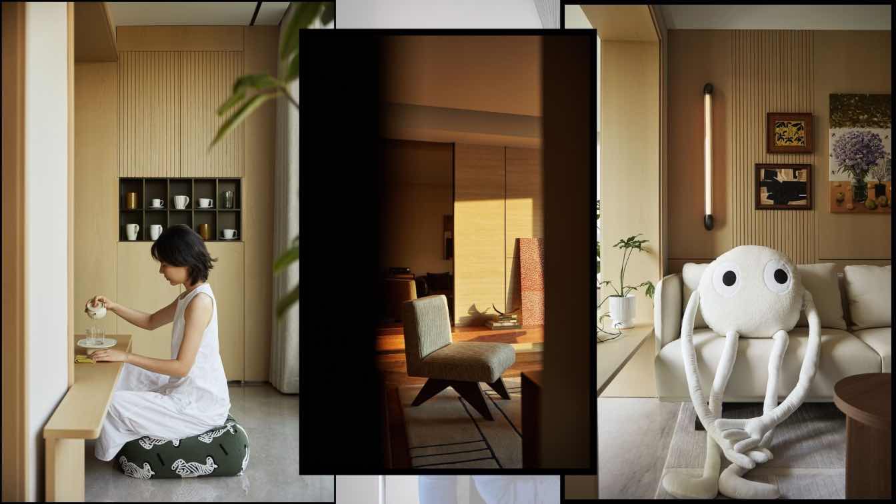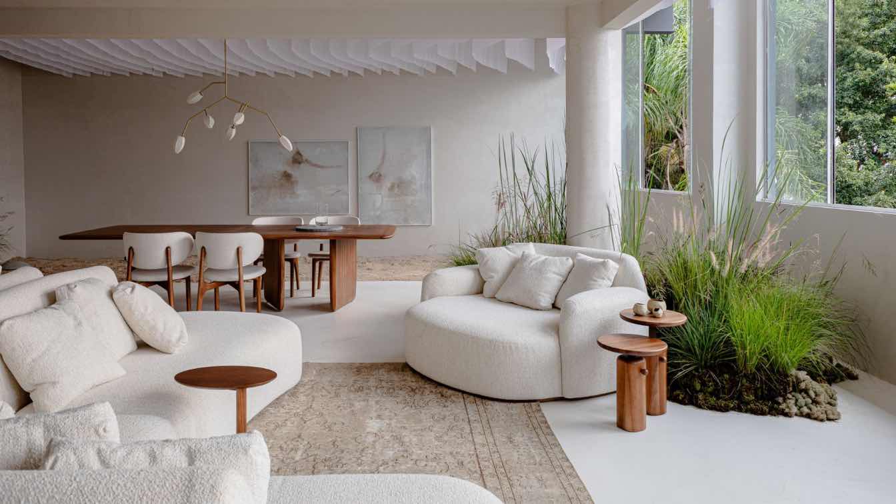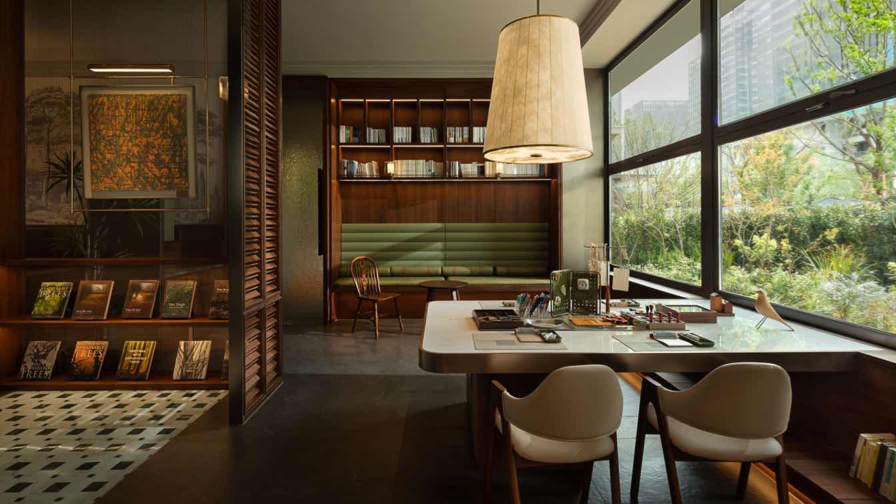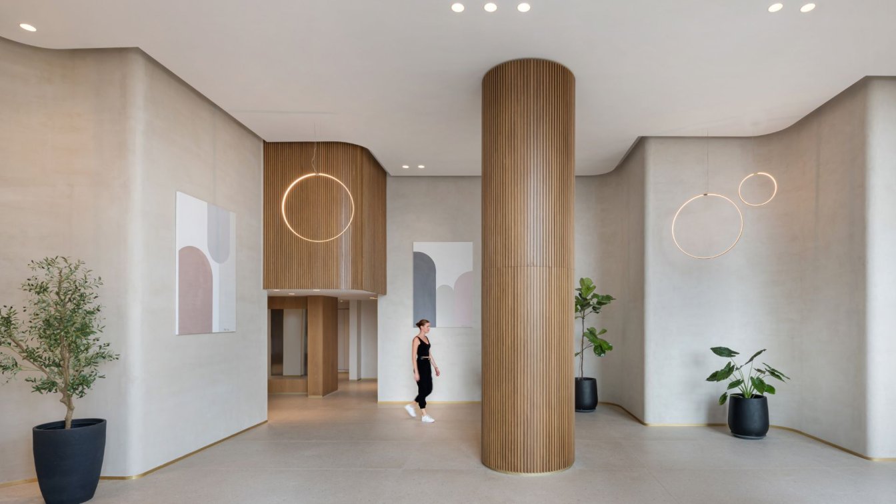ARBOUR is nestled quietly along Shunchang Road in Shanghai’s Huangpu District—a storied street woven into the city’s fabric since 1901, where each brick and lintel here whispers the enduring spirit of the city.
Interior design
CCD / Cheng Chung Design (HK)
Location
Jianguo East Road, Huangpu District, Shanghai, China
Collaborators
Art consulting: CCD·ATG BEYOND. Material platform: IDEAFUSION
Client
Shanghai Zhonghai Haihua Real Estate Co., Ltd.
Typology
Commercial Architecture
The latest addition to the Six by Nico portfolio brings the brand’s signature six-course tasting menu concept to the heart of Bristol. Known for its storytelling through food, each Six by Nico restaurant delivers an immersive experience that evolves every six weeks, with menus inspired by a different place or theme.
Project name
Six by Nico Bristol
Interior design
Studio Two Interiors
Photography
Stevie Campbell
Principal designer
Giovanni Premi, Lucent Lighting
Client
Six by Nico Holding
Typology
Hospitality› Restaurant, Bar
Aleksandra Tirnovschi, an interior designer HOME ZONE by A.Tirnovschi, created two children’s room for girls of different ages. It should be noted that the interior of these two rooms is based on one concept – “Pancakes with Blueberries”.
Interior design
Aleksandra Tirnovschi
Location
Bucharest, Romania
Photography
Kateryna Zolotukhina
Principal designer
Aleksandra Tirnovschi
Material
PAINT Jotun, furniture & decor LoSpazio, TheHome, Ikea
Tools used
Adobe Photoshop, ArchiCAD
Typology
Residential Architecture › Children’s room
One of finoarte's latest projects is a computer club in Nizhny Novgorod. Kamila Bitokova worked on the design of 488 m2 space, located in a historical building. Our client didn’t want traditional loft design, therefore we went for an ultra-modern computer club equipped with the latest technological solutions.
Project name
Computer Club
Interior design
Finoarte Design Bureau
Location
Nizhny Novgorod, Russia
Principal designer
Kamila Bitokova
Tools used
Autodesk 3ds Max
WJ STUDIO aims to rediscover the core of everyday life through design, creating spaces that reflect a variety of lifestyles and deepening the connection between people, and between people and their environment.
Project name
Greentown Cloud Mansion Model Room
Interior design
WJ STUDIO
Location
Kunming,Yunnan, China
Photography
Hamovision - Zhang Jianing
Principal designer
Hu Zhile
Design team
Interior Design Team: Zheng Jie, Li Dongxian, Zhuchen Shaohua. Decoration Design Team: Ye Zi, Ye Wei, Lian Luolan
Built area
102 m²/113 m²/89 m²
Completion year
August 2024
Client
Greentown Construction Management
Typology
Residential Architecture
"Time, master of all rhythms. Composer of destinies (...) you are one of the most beautiful gods." This line from Caetano Veloso's song speaks volumes about life. Indeed, each tick of the clock captures a memory, some beautiful, others not as much, yet all are essential to our growth.
Project name
Refuge of Memories
Interior design
Gabriela Almeida
Location
Florianópolis, Santa Catarina, Brazil
Photography
Lucas Reitz, Lio Simas
Principal designer
Bruna Tuon Sposito
Collaborators
Gabriela Almeida, Nie Atelier
Architecture firm
Sum Studio
The Oasis of Thought Under the Shade of Trees
Learning is not confined to classrooms; it is also hidden in the moments of exploring nature, experiencing daily life, and discovering the world around us.
Project name
Vanke ISLE Maison. Sunshine Clubhouse
Interior design
WJ STUDIO
Location
Hangzhou, Zhejiang, China
Photography
Hamovision – Robyn
Principal designer
Hu Zhile
Design team
Zhuchen Shaohua, Yang Lianlian
Completion year
July 2024
The architectural concept in the lobbies is modern, young, and soft, featuring rounded corners that evoke a sense of progress and sophistication at both architectural and aesthetic levels. Walls are crafted using flexible plaster covered with durable willow plaster.
Project name
Amorphic Sand Lobby
Interior design
Tzvia Kazayoff Studio
Location
Be'er Ya'akov, Israel
Principal designer
Tzvia Kazayoff
Design team
Planning & Lead designer: Tzvia Kazayoff ; Assistant Interior Designer: Gilli Cohen
Collaborators
Contractor – Guy & Doron Levi. Custom carpentry – Shadi. Greenery – Dizigarden. Tiles – Dor & Zuri. Lighting – Kamchi. Artwork – Efrat Ilan
Material
Flexible Plaster, Durable Willow Plaster, Brass Panels
Tools used
AutoCAD, Adobe Photoshop, SketchUp
Typology
Hospitality › Lobby

