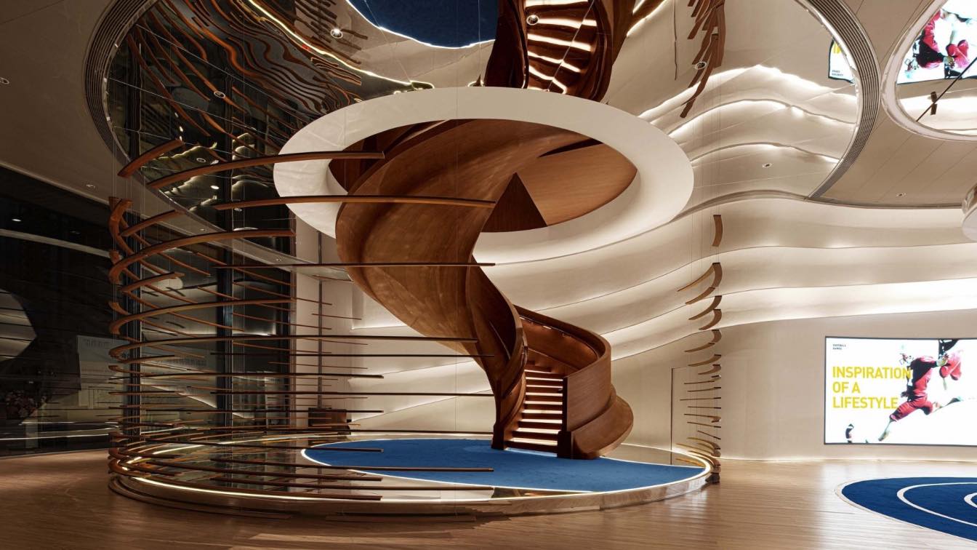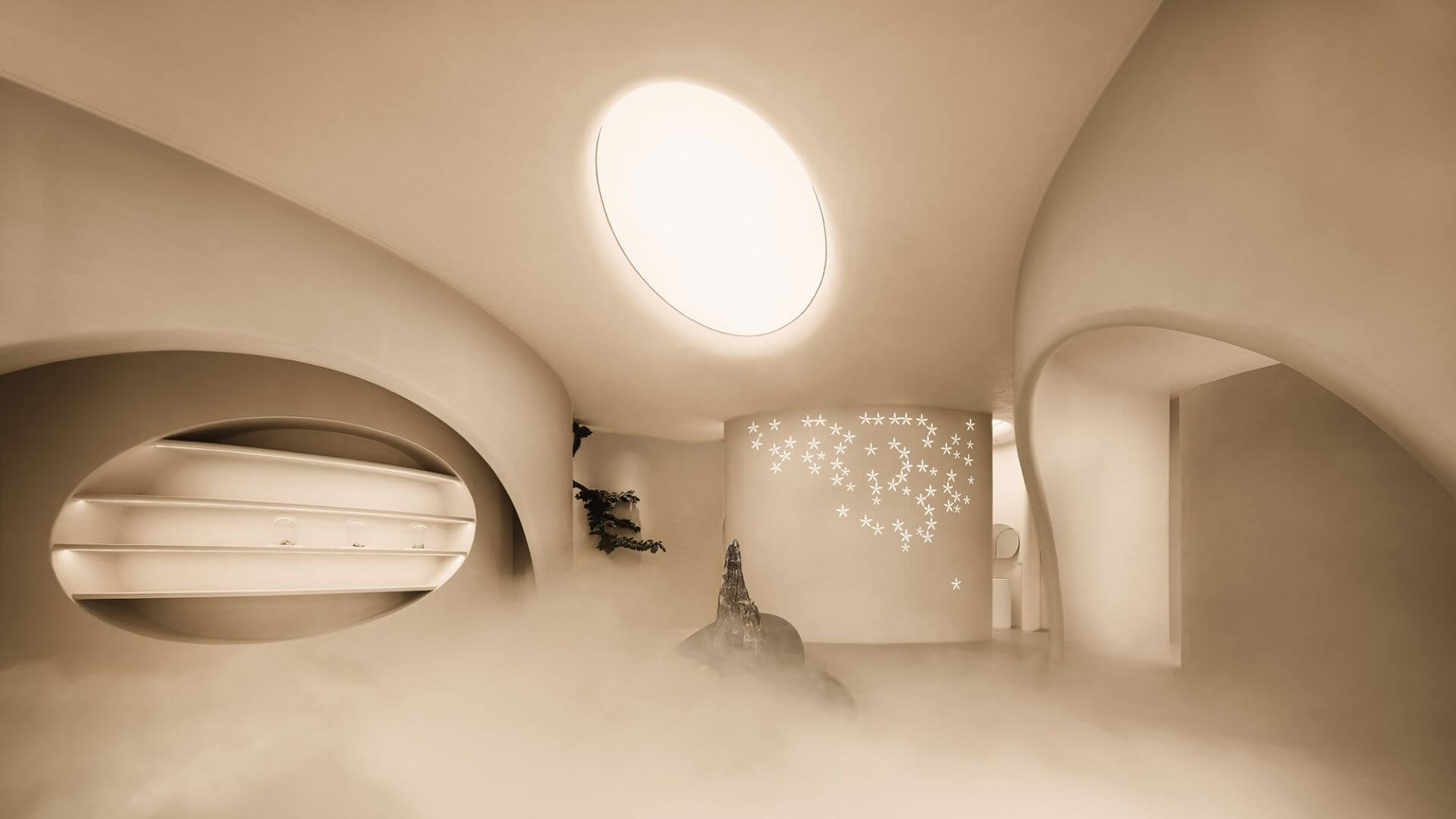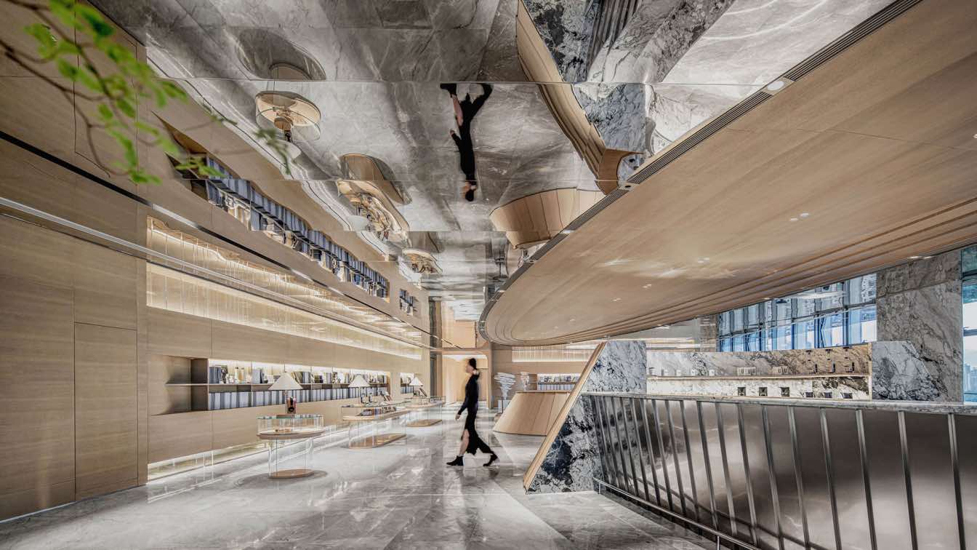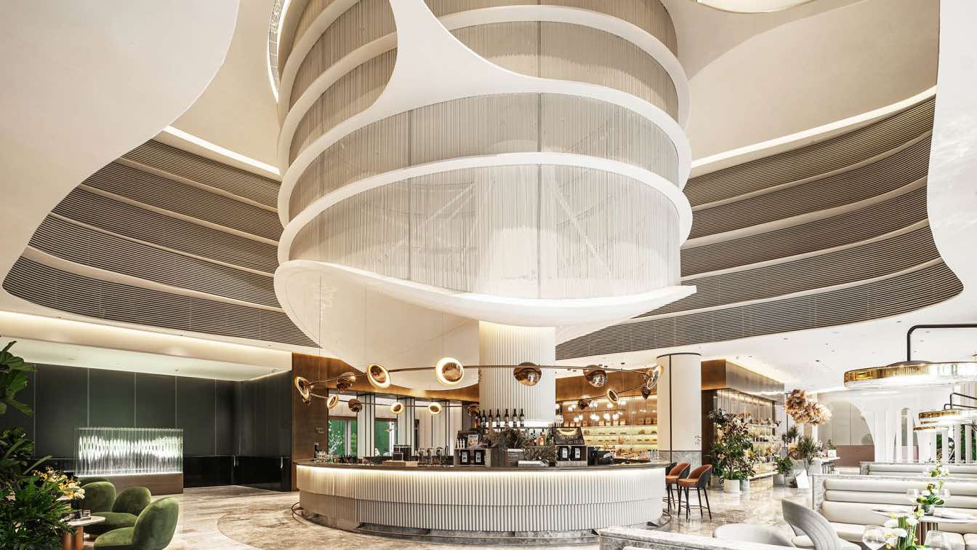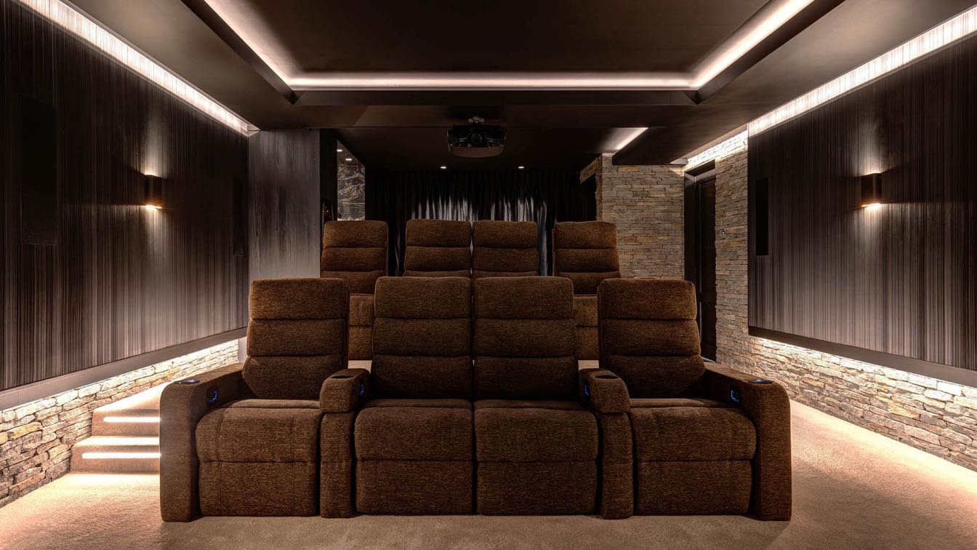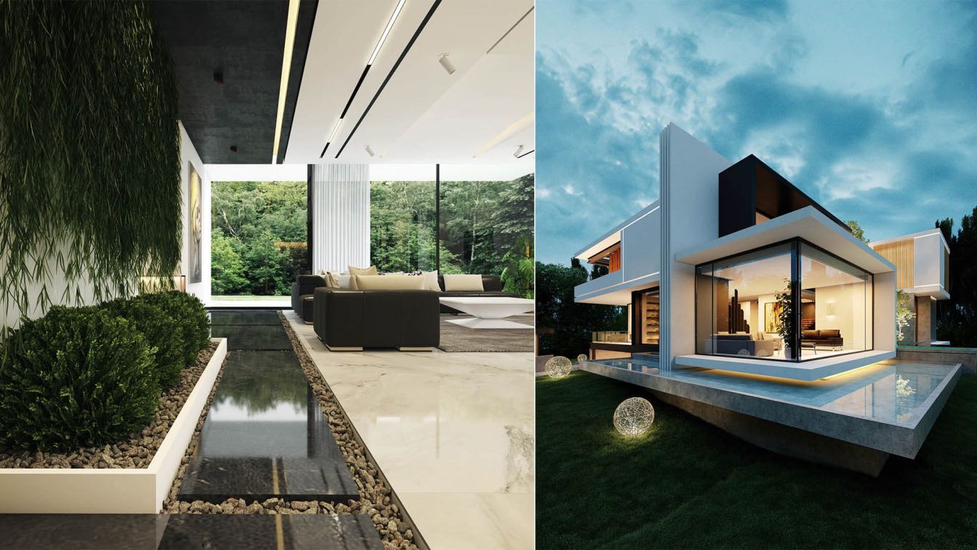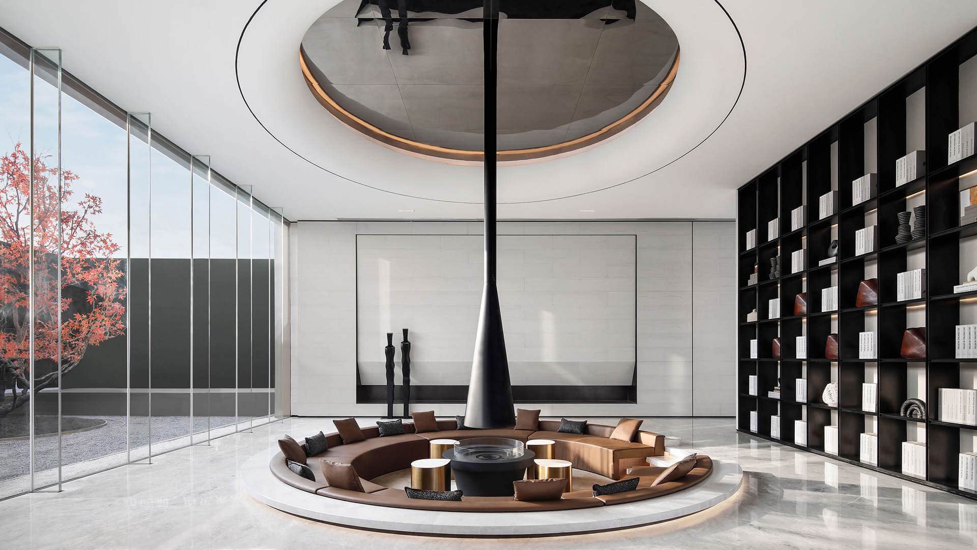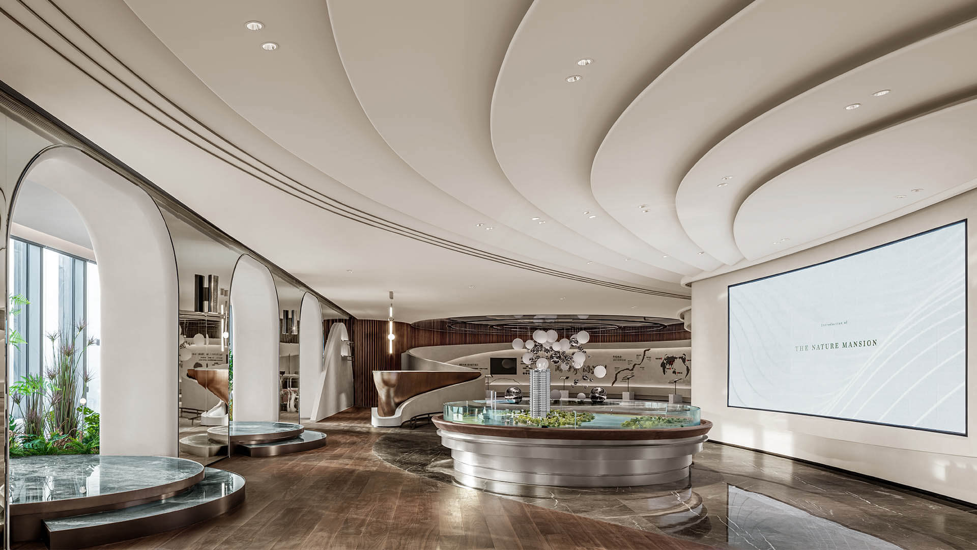Focusing on the space concept of “Park is Community”, Karv One Design and Shenzhen Vanke started from the exterior facade design inspired by baseball elements, and carried out a full-plan design.
Interior design
Karv One Design
Photography
Chen Ming, Neon Wang
Principal designer
Kyle Chan
Design team
acky Wan, Ally So, Derrick Liang, Bruce Li, Lou Lu, Sherman Lai, Lily Li, Pan Kai, Reeta Wu
Collaborators
Furniture Designer: Hannah Shen, Jessi Ding, Chiron Xiao. Graphic Designer: Sushila Law, Katie Ng. Theme Analyst: Sophie Shu, Larrissa Yan, Neon Wang, Amber Peng
Material
Wood Flooring, White Marble, Mirror Stainless Steel, Dark gray Aluminum Gusset, Copper-colored Stainless Steel, White Latex Paint, Gray Texture Paint, Dark Solid Wood, Blue Light Carpet
Tools used
Adobe Illustrator, Adobe Photoshop
Panda NANA|We do not aspire to be eternal beings, we only hope things do not lose their meaning and purpose. - Jinan Truly Malaysia’s Home Retail Space
Project name
Jinan Truly Malaysia’s Home
Interior design
Panda NANA
Photography
Liu Xinghao from INSPACE Photography
Principal designer
Lin Jiacheng, Cai Xuanna, Li Poyan
Collaborators
SAC Chen Ziyang (Brand Design), Qingqishi (Installation Design)
Material
Stainless steel, micro cement, precision jade
Visualization
CUN Panda Visualization
Contractor
Mr. Huang's team from Jinan
Typology
Commercial › Retail Store
The innovation of design comes from daily life and leads the transformation of city life from tradition to the future. Foshan Vanke Financial Center is located on Jinhua Road, which has been known as "Top Street of Financial Headquarters" in the city.
Interior design
Karv One Design
Photography
King Ou, Neon Wang
Principal designer
Kyle Chan
Design team
Jimmy Ho, Yujie Peng, Angel Ho, Amber Ho, Kennys Zeng, Derrick Liang, Joey Zhou, Edwin Ng, Sherman Lai, Sail Huang, Lily Li
Collaborators
IF Design (Furniture Designer)
Material
Grey marble, White marble, silver stainless steel, black stainless steel, Wood Flooring, Stucco, Light Grey Wallpaper
Tools used
Adobe Illustrator, Adobe Photoshop
Typology
Commercial › Financial Center
The high-line rising up is the yearning of mankind for the sky. Karv One Design has created a floating urban center-"Metropolis".
Interior design
Karv One Design
Photography
Chen Ming, Neon Wang
Principal designer
Kyle Chan
Design team
Kyle Chan (Cheif Designer). Jimmy Ho, Yujie Peng (Project Designer). Angel Ho, Leon Zhang, Amber Ho, Kennys Zeng, Joey Zhou, Sail Huang, An Luo, Lily Lee, Li Song, Shao Shuai
Collaborators
Hannah Shen, Cvin He, Chiron Xiao, Rovi Luo (Furniture Designer). Cheryl Tam (Graphic Designer). Sophie Shu, Larrissa Yan, Neon Wang, Amber Peng (Theme Analyst)
Material
Grey marble, White marble, Black marble, White terrazzo, Copper color brushed stainless steel, Corrugated stainless steel Primary color mirror stainless steel, Turquoise Glass, Pink Paint, Wood Flooring
Tools used
Adobe Illustrator, Adobe Photoshop
This private theatre room is combined with a luxurious wine bar. The cinema space is next to a large garden and using domotica the screen folds in which connects the wine space to the outdoor terrace.
Project name
Private theatre and wine cellar
Interior design
StudioHercules
Location
Amsterdam, Netherlands
Photography
Jurrit van der Waal Photography
Principal designer
Maarten Hercules
Design team
Maarten Hercules - architect
Collaborators
Pascal Koster Interiors
Architecture firm
StudioHercules Architecture + Interior
Material
Vescom Wallpaper, Marble, Natural stones
For exterior design, the client was personally interested in combining different volumes and materials. Due to the location of the project and being in an open environment, it has been tried that the constituent materials a combination of materials that are in harmony with the nature around them and instill a sense of freshness in the viewer.
Project name
Combination Villa
Interior design
Amir Abbas Habibi
Location
Roslyn Heights, New York, USA
Principal designer
Amir Abbas Habibi
Collaborators
Amir Abbas Habibi (Exterior & Interior Design)
Material
Concrete, Stone, Glass, Wood
Visualization
Amir Abbas Habibi
Tools used
AutoCAD, Autodesk 3ds Max, V-ray, Adobe Photoshop
Status
Under construction
Typology
Residential › House
The contemporary space design aesthetics are precious for the old industrial town without a specific style at Xigu, Lanzhou, Gansu, like the green in a desert. With the interior design by Mind Design, the sales office for Vanke • Starry Metropolis is enough to be called "Oasis" even green is not seen here.
Project name
Vanke (Lanzhou) • Starry Metropolis
Interior design
Mind Design
Location
Lanzhou, Gansu Province, China
Principal designer
Wang Dacheng, Cao Xing, Daisy Deng
Design team
Yu Bo and Cui Lei (Party A's Team)
Typology
Commercial › Sales Center
Karv One Design: Architecture is born to touch the sky, it is an artwork of city and fantasy. This time, our client, China Overseas Land & Investment Ltd. has airborne landed in the World Trade Tower, which is the tallest building in Wenzhou City.
Interior design
Karv One Design
Location
Wenzhou, Wenzhou
Photography
King Ou, Neon Wang
Principal designer
Kyle Chan
Design team
Kyle Chan, Derek Ng, King Ou, Yang Yang, YLeon Zhang, Bruce Li, Juan Lin, Sail Huang, Lily Lee, Derrick Liang, Katie Ng,
Collaborators
Sophie Shu, Larrissa Yan, Neon Wang, Amber Peng (Theme Analyst)
Material
Gray terrazzo Flooring, Dark gray natural stone staging platform, Bronze stainless steel, Mirror stainless steel, Light-colored solid wood, Gradient glass
Client
China Overseas Land & Investment Ltd.
Typology
Commercial › Sales Center

