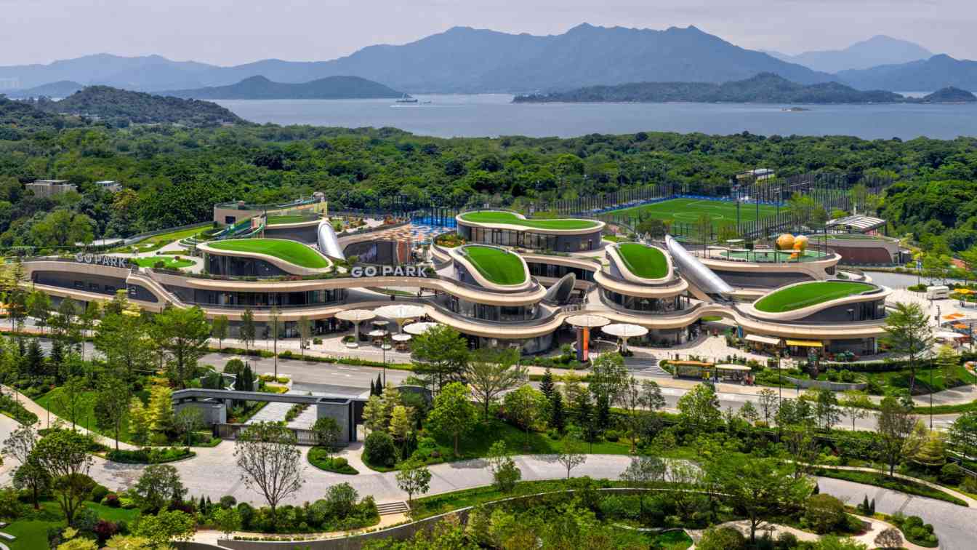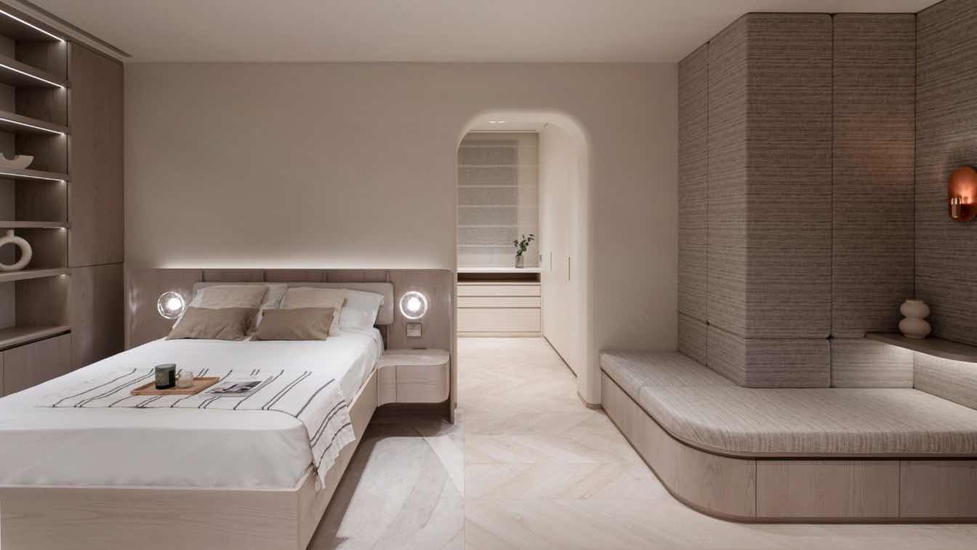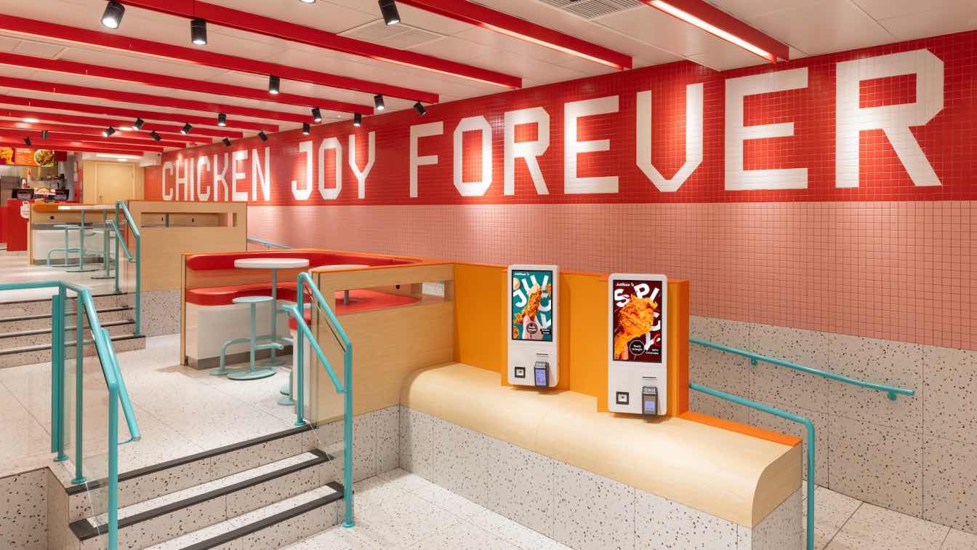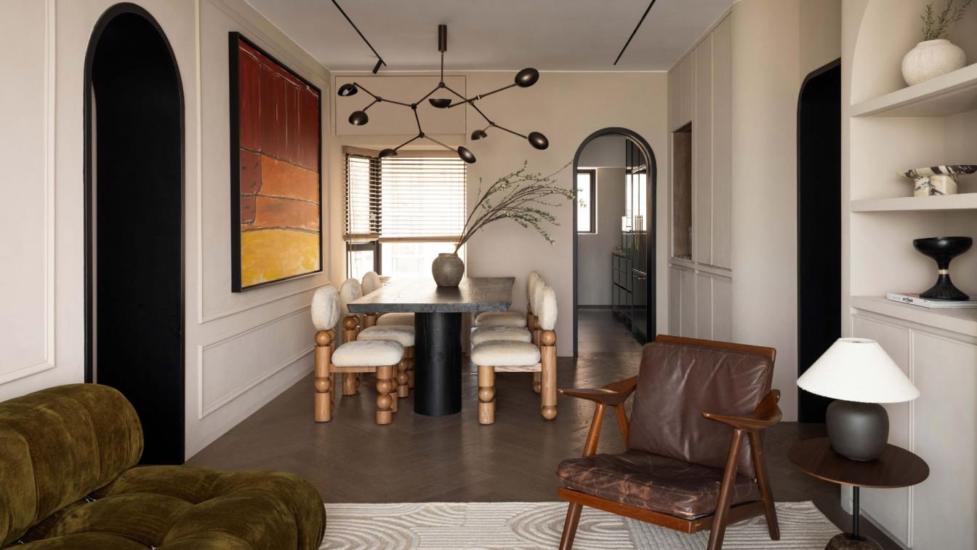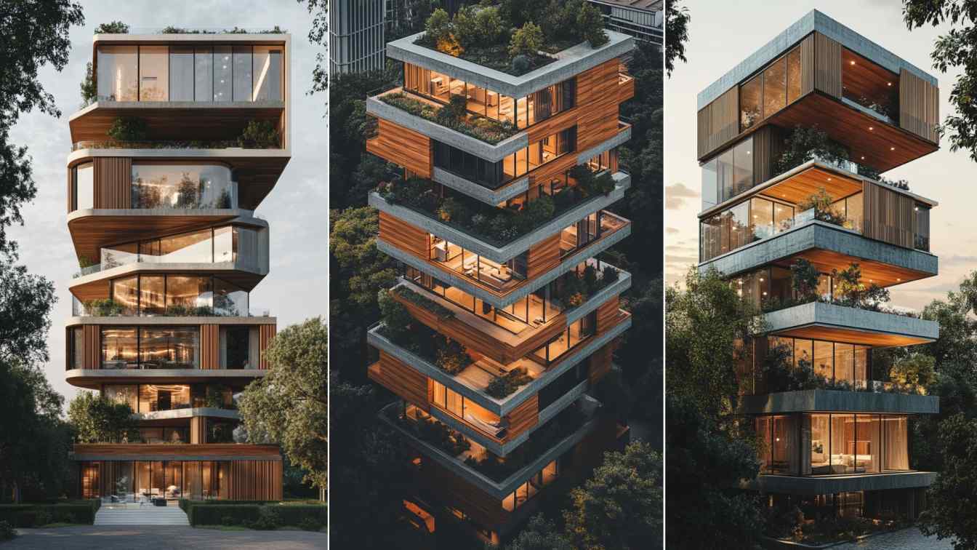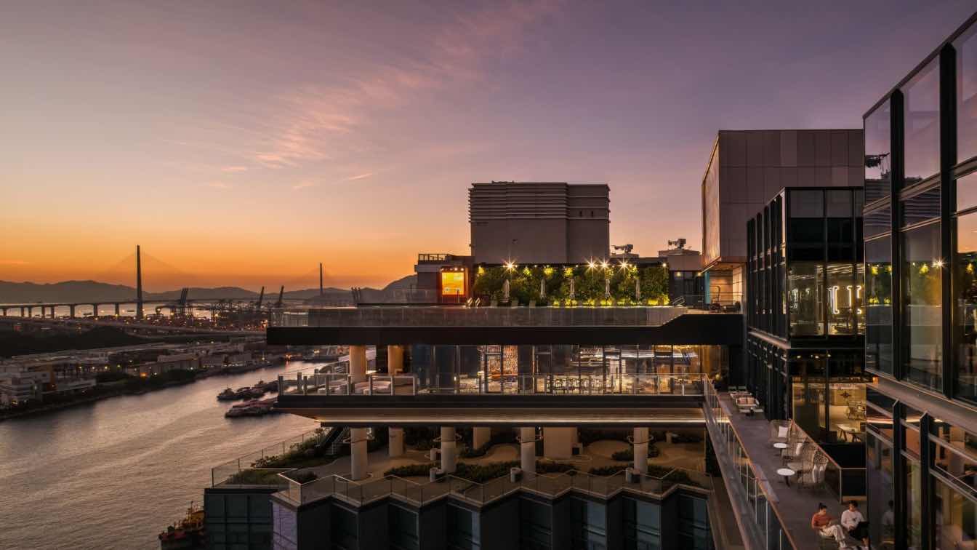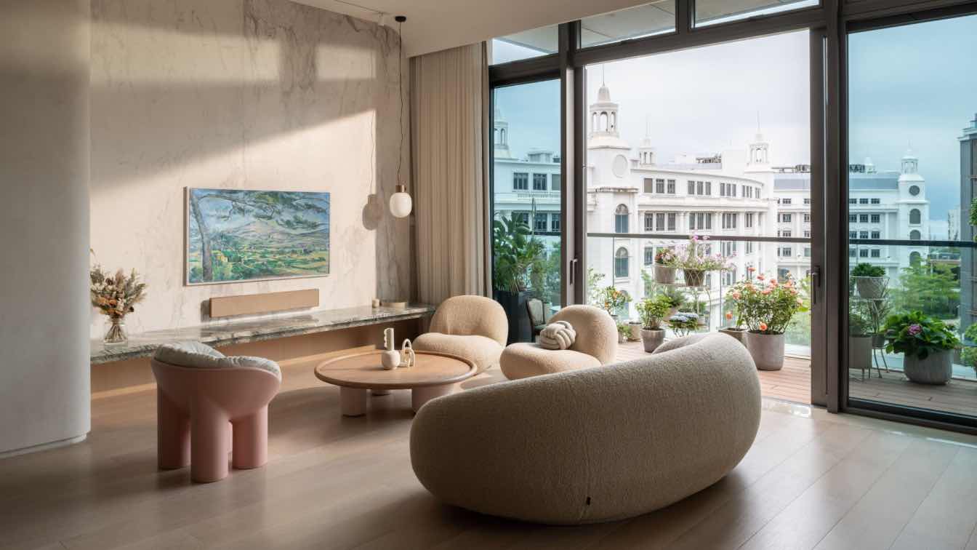first sports and commercial project in Asia, GO PARK Sai Sha is nestled between the mountains of Hong Kong’s Ma On Shan Country Park and the sheltered waters of Three Fathoms Cove which leads out to the South China Sea. This new sports and commercial complex within Sun Hung Kai Properties’ (SHKP)
Project name
GO PARK Sai Sha
Architecture firm
Zaha Hadid Architects (ZHA)
Location
Hong Kong, China
Photography
Virgile Simon Bertrand
Principal architect
Patrik Schumacher
Design team
ZHA Project Team: Karthikeyan Arunachalam, Thomas Bagnoli, Brandon Gehrke, Cheryl Lim, Christos Koukis, Kelvin Ma, Prayrika Mathur, Viola Poon, Nastasja Mitrovic, Sven Torres, Theodor Wender, Bogdan Zaha, Haejin Lee, Steven Chung, Ian Lai ZHA Site Team: Kylie Chan, Kelvin Ma, Viola Poon
Collaborators
ZHA Project Directors: Simon Yu, Paulo Flores, Mouzhan Majidi; ZHA Commercial Director: Jim Heverin, Sara Klomps; ZHA Project Associate: Eva Tidemann, Lydia Kim; ZHA Project Architects: Kylie Chan, Eduardo Camarena; Executive Architect: LWK + Partners (HK) Ltd.; General Contractor: Chun Fai Construction Company Limited; Environmental Consultant: Ramboll (Hong Kong) Ltd.; Façade Engineering: Alpha Consulting; Transport Consultant: Aecom; Geotechnical & Ecological Engineering: Arup (Hong Kong) Ltd.; BIM Management (Architectural): isBIM Limited
Landscape
Axxa Group, Landscape Design: TROP, and Sun Hung Kai Landscape Planning Consultant: Liewelyn-Davies Hong Kong Ltd.
Structural engineer
Sun Hung Kai Architects and Engineers Ltd.
Environmental & MEP
Aecom
Lighting
Tino Kwan Lighting Consultants Ltd.
Client
Sun Hung Kai Properties
Typology
Sports Architecture
The house, nestled atop the mountain, aims to embody a refined and tasteful standard of luxurious living while adopting a subtle approach. The focus was on crafting elegance at its peak.
Project name
Mountain Residence
Architecture firm
Bean Buro
Location
The Peak, Hong Kong
Photography
The Light Particles, Bean Buro
Design team
Lorène Faure, Kenny Kinugasa-Tsui, Kirk Kwok, Jamie Yue, Beatrice Andres, Matthew Lok, Victoria Lam, Isabelle Gin
Collaborators
Alpine Interiors
Interior design
Bean Buro
Typology
Residential › House
London-based design studio, Shed, has unveiled an exciting new concept for Jollibee, one of the fastest-growing global restaurant brands to come out of the Philippines.
Project name
Shed’s bold new design concept for restaurant brand Jollibee
Architecture firm
Shed - https://shed.design
Built area
Multiple sites each 100-200 m²
Site area
Multiple sites each 100-200 m²
Material
Mix of ceramic tiles, terrazzo, solid surface elements, bend ply, concrete render,
Tools used
Vectorworks, Adobe Suite
Client
Jollibee Foods China
Status
Ongoing. Rollout has started and will continue in 2025
Typology
Hospitality › Restaurant, Shed
Beverly Residence holds a special place in the hearts of Lim + Lu, as it is their own home—a meaningful project that reflects their personal vision and design philosophy. With meticulous attention to detail and a genuine passion for design, they have transformed this space into a sanctuary where style, functionality, and family seamlessly converge.
Project name
Beverly Residence
Architecture firm
Lim + Lu
Location
Happy Valley, Hong Kong
Photography
Common Studio
Principal architect
Vincent Lim, Elaine Lu
Collaborators
Furniture and Lighting: 1. Camaleonda Sofa by Mario Bellini for B&B Italia; 2. Lato Table LN9 by &Tradition; 3. Table lamp by Audo Copenhagen
Environmental & MEP engineering
Typology
Residential › Apartment
A modern tower that embodies the essence of autumn—where architecture meets the soul of the season. This stunning structure combines the strength of concrete, the transparency of glass, and the warmth of velvet textures.
Project name
Velvet Life Tower
Architecture firm
Green Clay Architecture
Location
Hong Kong, China
Visualization
Khatereh Bakhtyari
Tools used
Midjourney AI, Adobe Photoshop
Principal architect
Khatereh Bakhtyari
Design team
Green Clay Architecture
TOWNPLACE WEST KOWLOON belongs to a new generation of hotels that cultivates a communal sense of belonging and social dynamics. Embracing Hong Kong West Kowloon’s unique location as the nexus of cargo terminals and now of arts and culture, TOWNPLACE WEST KOWLOON is a dynamic meeting port for people from different parts of the world.
Project name
Townplace West Kowloon
Architecture firm
LAAB Architects
Location
West Kowloon, Hong Kong
Design team
Otto Ng, Ethan Chan, Louis Leung, Cynthia Kuo, Winson Man, Charis Liu, Daisy Lam, Raphael Kwok, Catherine Cheng, Andy Yip, Brian Cheung, Julian Lo, Jacky Chau, Emily Fok, Yazh Yip, Reagan Lee, Miu Pun, Benji Poon, Nancy Tsui, Alan Leung
Collaborators
Odd and Ends, Inverse Lightings, Lightlink, Sim Chan, Ghost Mountain Field, June Ho, Kristopher Ho, Bo Law, Pearl Law, Jonathan Jay Lee, Ticko Liu, Chino Ng
Interior design
LAAB Architects
Client
Sun Hung Kai Properties
Typology
Hospitality › Hotel
“Our muse came in the form of art, specifically, the celebrated post-impressionistic works of French artist, Paul Cézanne. His paintings of Provence formed the basis of our narrative, reflecting the calming greenery and tranquil mountainous landscapes of his homeland.”
Project name
Playpod Sanctuary The Bloomsway
Architecture firm
Bean Buro
Location
Tuen Mun, Hong Kong
Principal architect
Lorène Faure, Kenny Kinugasa-Tsui
Design team
Lorène Faure, Kenny Kinugasa-Tsui, Winnie Chan, Kirk Kwok, Laura Muller, Matthew Lok, Anny Teng
Construction
R&C ENGINEERING (H.K.) CO. LIMITED
Typology
Residential Architecture › House
Commissioned by Sun Hung Kai Properties, Hong Kong-based LAAB Architects designed the social spaces, hundreds of suites, and co-curated an art collection featuring Hong Kong artists to create a socially engaging and culturally rich experience.
Project name
TOWNPLACE WEST KOWLOON
Architecture firm
Aedas, P&T Group/ P&T Architects and Engineers
Photography
Steven Ko Photography
Design team
Otto Ng, Ethan Chan, Louis Leung, Cynthia Kuo, Winson Man, Charis Liu, Daisy Lam, Raphael Kwok, Catherine Cheng, Andy Yip, Brian Cheung, Julian Lo, Jacky Chau, Emily Fok, Yazh Yip, Reagan Lee, Miu Pun, Benji Poon, Nancy Tsui, Alan Leung
Collaborators
Odd and Ends, P&T, Aedas, Conran & Partners
Interior design
LAAB Architects
Civil engineer
Sun Hung Kei Properties, Arup
Structural engineer
Sun Hung Kei Properties, Arup
Environmental & MEP
Sun Hung Kei Properties
Landscape
Sun Hung Kei Properties
Lighting
Inverse Lightings, Lightlinks
Supervision
Sun Hung Kei Properties
Visualization
LAAB Architects
Construction
Sun Hung Kei Properties
Client
Sun Hung Kei Properties
Typology
Hospitality › Hotel

