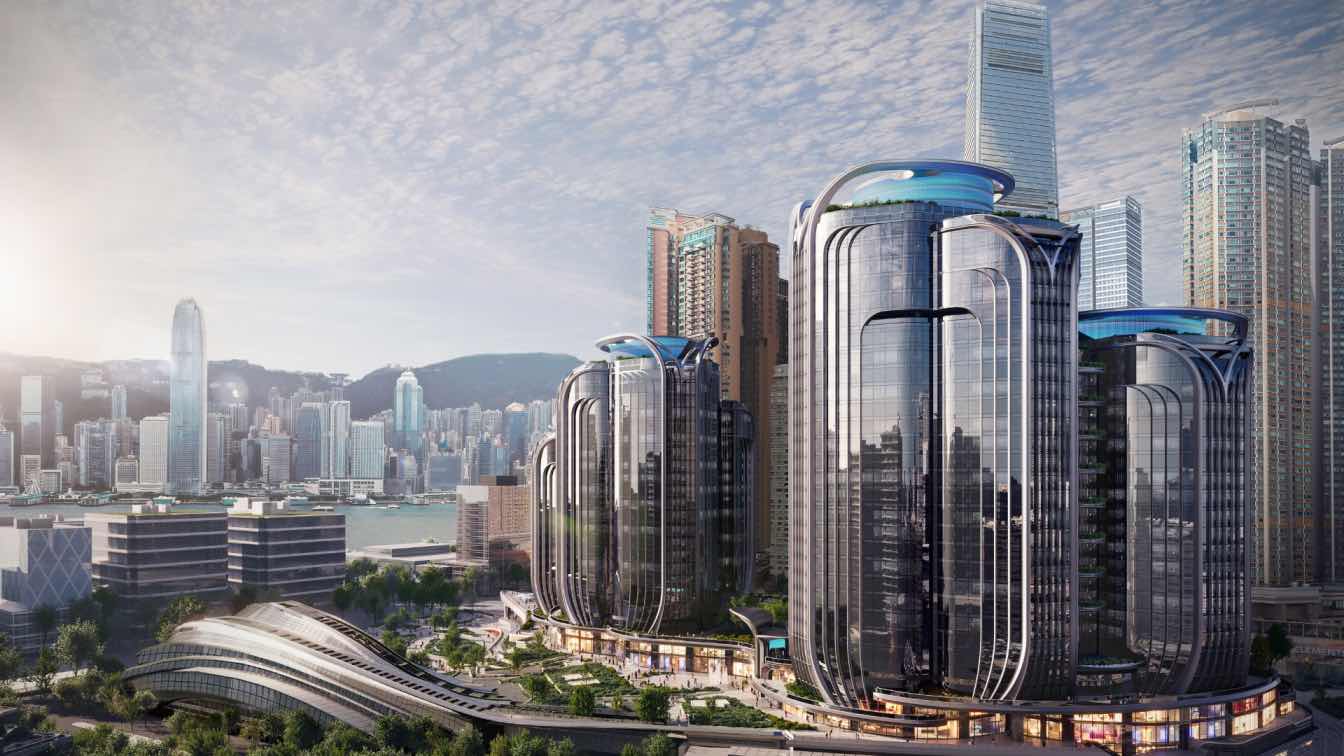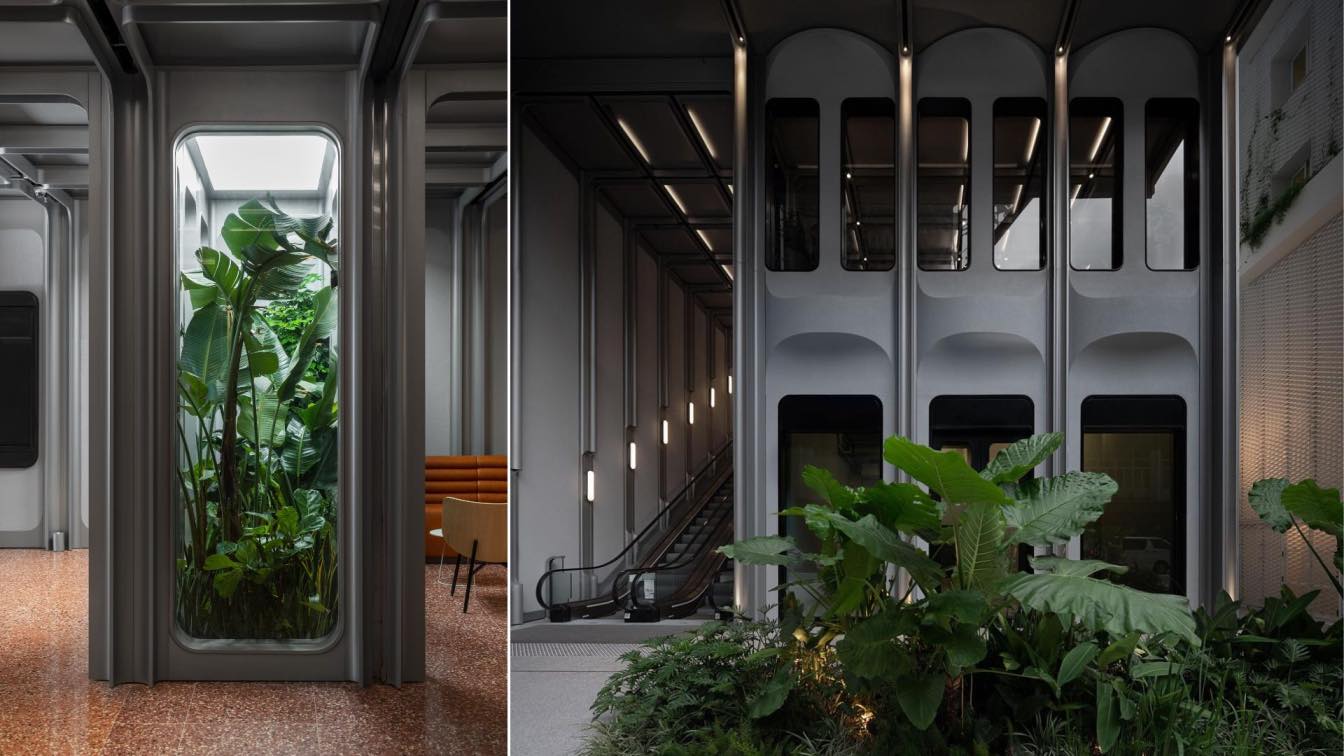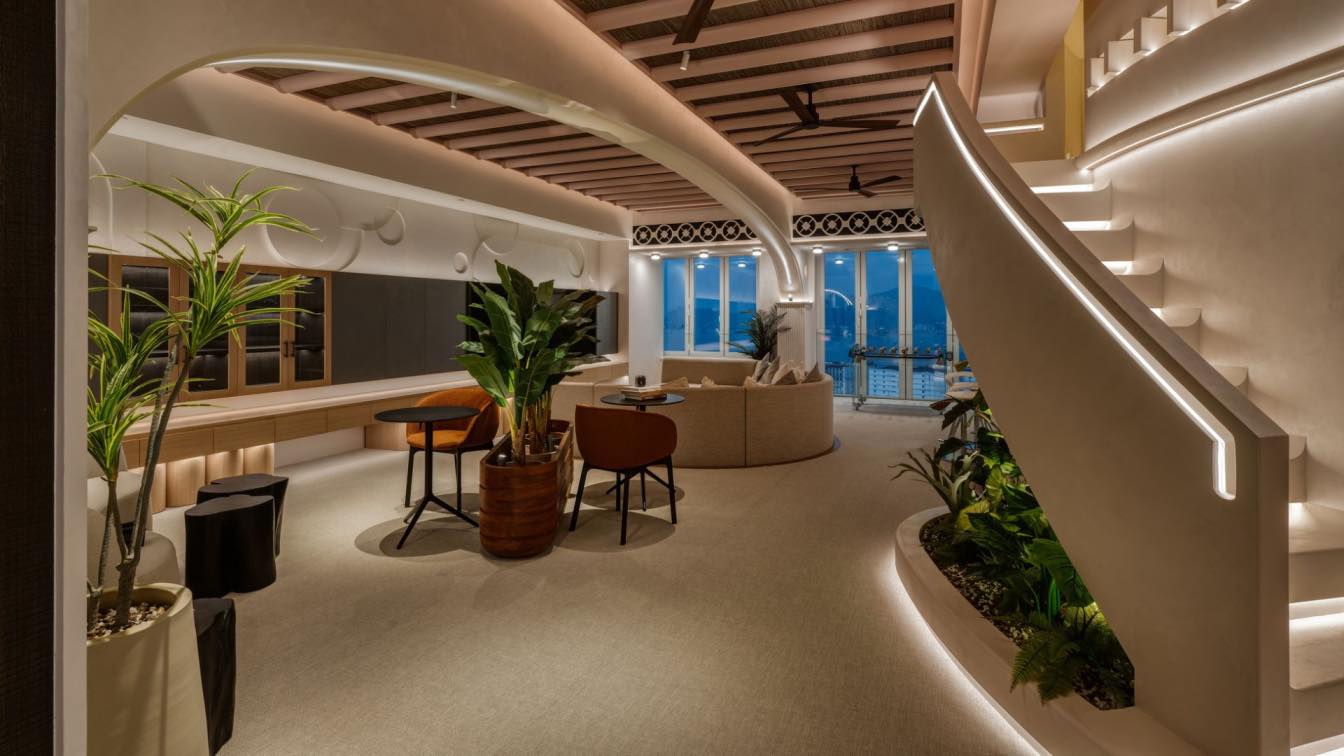Construction works have reached roof level at the new 3.2 million sq. ft. development above Hong Kong’s High Speed Rail West Kowloon Terminus.
Project name
XRL Topside Development
Architecture firm
Zaha Hadid Architects (ZHA)
Location
Kowloon, Hong Kong, China
Principal architect
Patrik Schumacher
Design team
Karthikeyan Arunachalam, Anthony Awanis, Sam Butler, Gerry Cruz, Steven Chung, Kaloyan Erevinov, Thomas Frings, Brandon Gehrke, Zachariah Hong, Leo Liu, Tom Liu, Maria-Christina Manousaki, Pray Mathur, Anastasiia Metelskaia, Irena Predalic, Haseef Rafiei, Dhruval Shah, Hunter Sims, Vincent Yeung
Built area
3.2 million ft²
Visualization
Atchain, Hayes Davidson, Superview
Client
Max Century (HK) Ltd and Century Opal Ltd
Status
Under Construction
Typology
Commercial › Mixed-Use Development
The San Po Kong area of Hong Kong, once a garment district in the 1950’s, is quickly transforming into a new commercial hub. Our new development is a creative incubator for the community.
Project name
Brutalist Greenhouse
Architecture firm
Archiplus International
Location
Kai Tak, San Po Kong, Hong Kong
Photography
HDP Photography
Principal architect
Henry Lai
Design team
NC Design & Architecture Limited
Interior design
NC Design & Architecture Ltd
Structural engineer
Keystone Design
Environmental & MEP
P&T Group
Construction
Hip Seng Finishing Engineering Company
Visualization
NC Design & Architecture Limited
Tools used
AutoCAD, SketchUp, Adobe Photoshop, Adobe InDesign
Material
Custom Made Terrazzo, Corrugated panel, Special paint
Client
New World Development Company
Typology
Residential › Building
Minus Workshop’s sustainable mission in a weekend getaway hub. Minus Workshop has taken over a design project from an eco-responsible couple having a great concern for sustainability which is a sizzling topic worldwide and beyond.
Project name
The Geometric Villa
Interior design
Minus Workshop
Location
Kowloon, Hong Kong
Photography
Steven Ko Interior Photography
Principal designer
Kevin Yiu
Design team
Minus Workshop
Material
Textured gleaming plaster, recycled glass mosaic, vinyl flooring, reclaimed wood, wall cover that made out of recycled paper
Contractor
Kiwi Construction
Typology
Residential › Apartment




