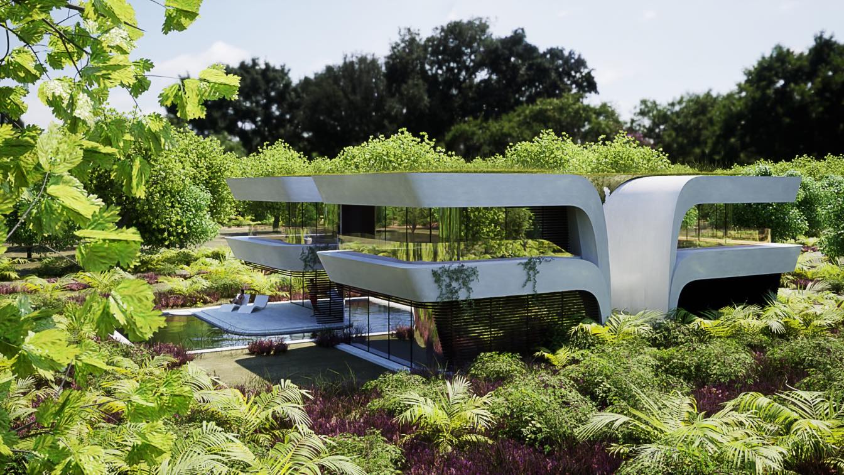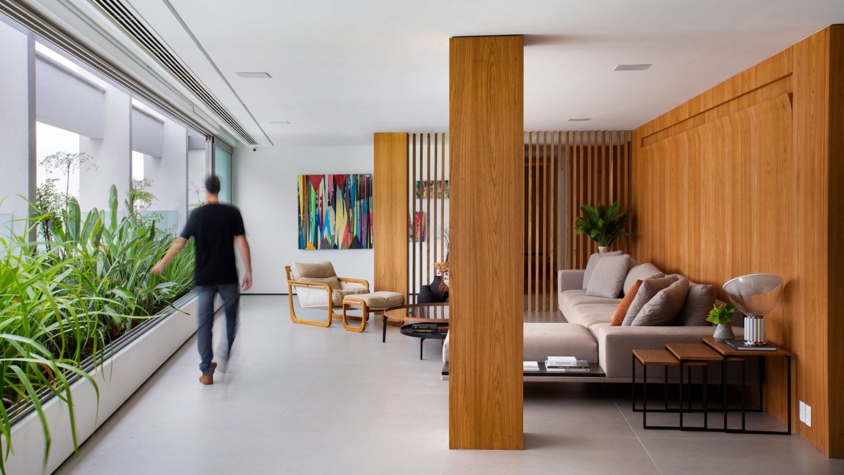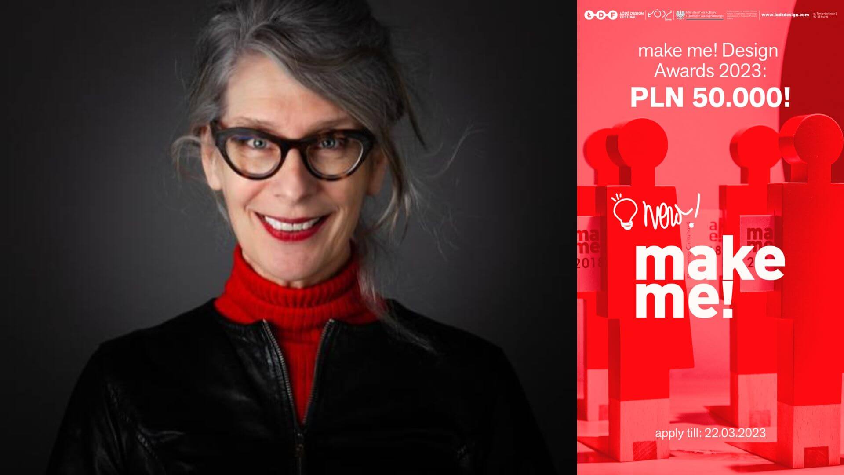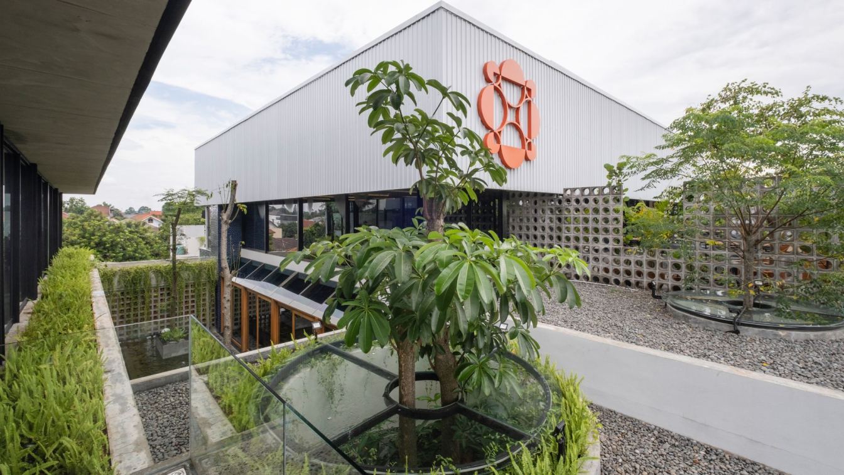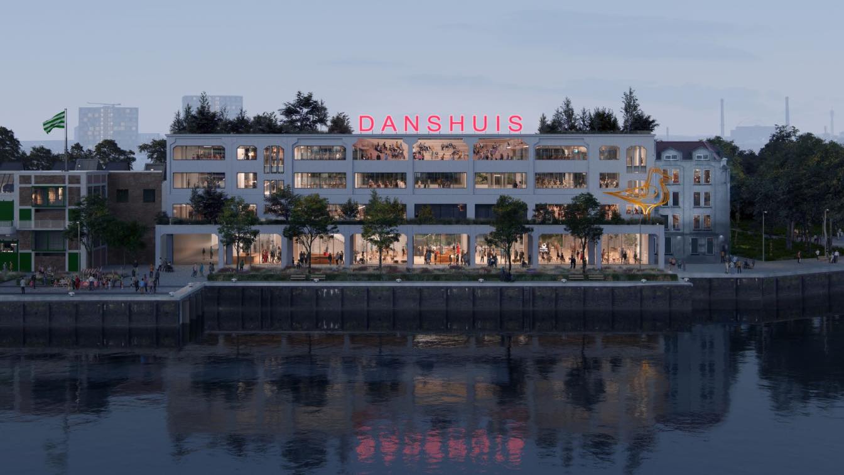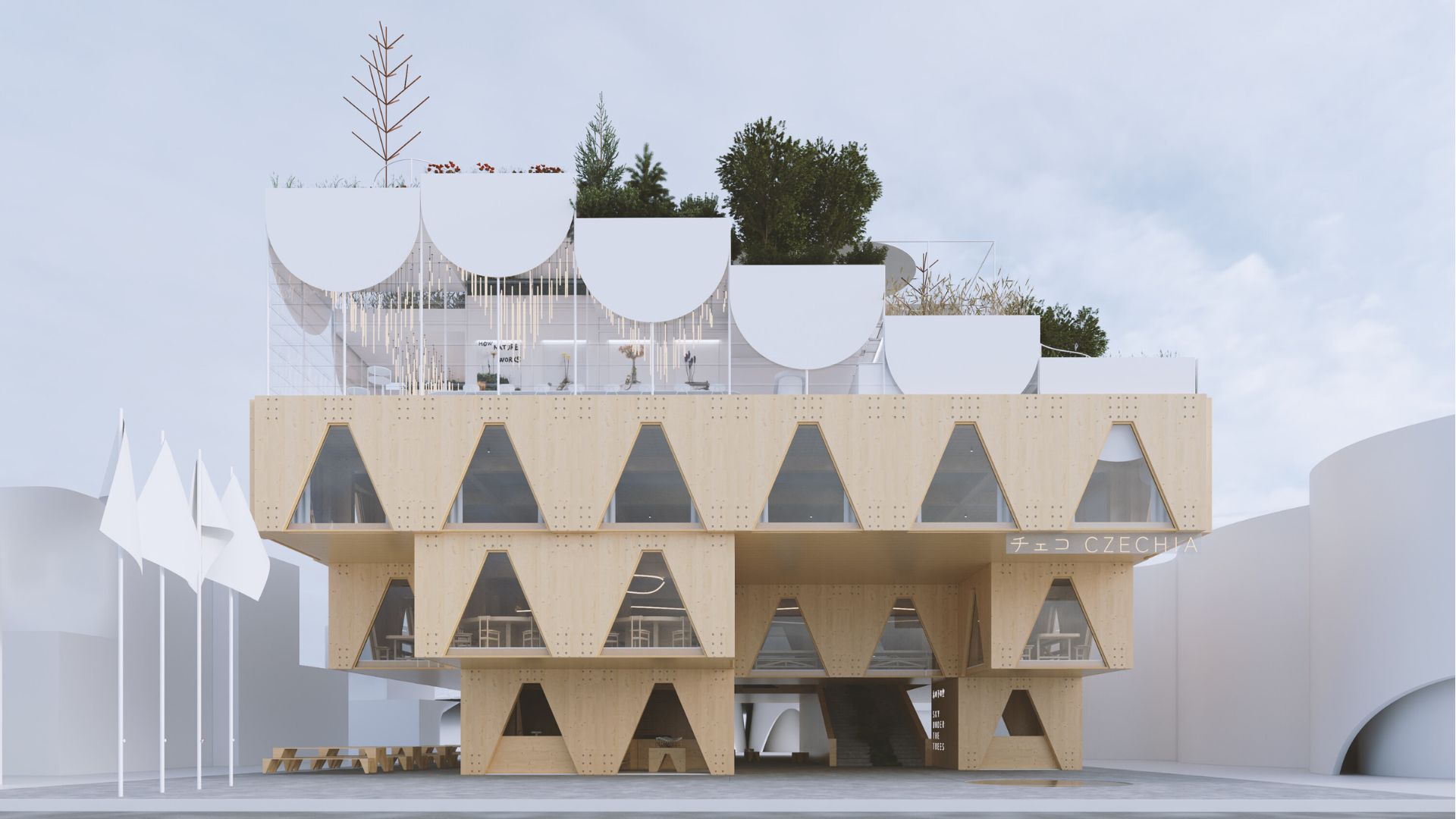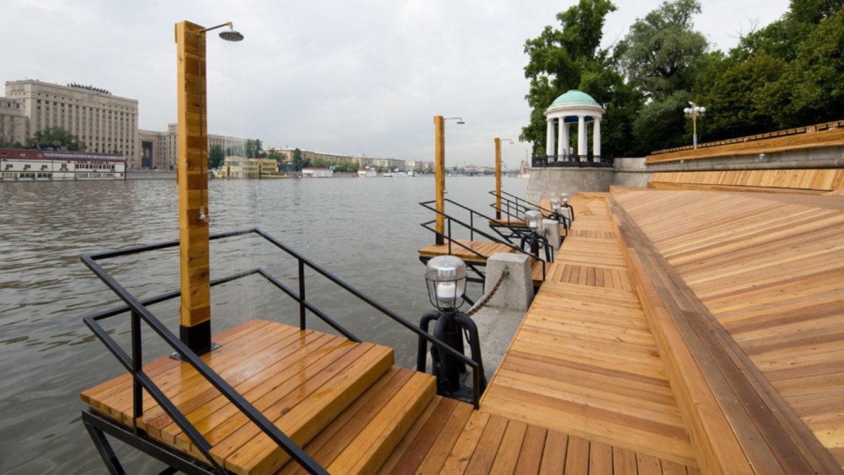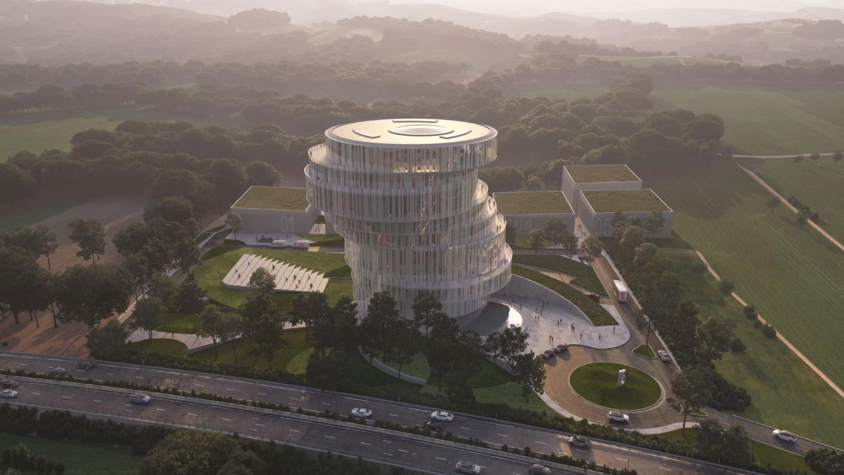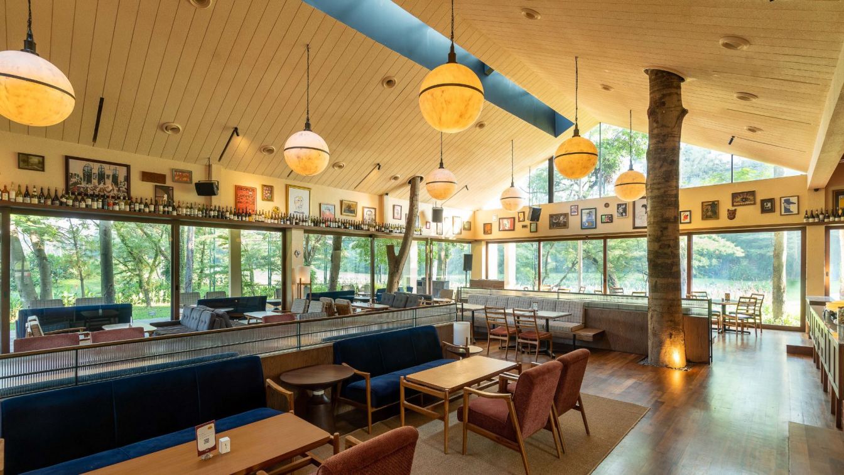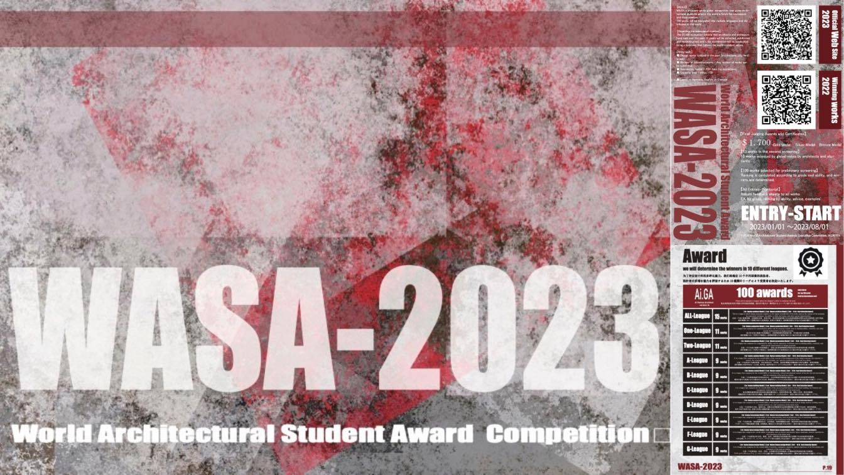Holistic Villas are inspired by local plants and incorporate the principles of biophilia and biomimicry into the design. These principles seek to connect us with nature and create a living environment that is beneficial for us.
Project name
Holistic Villas
Architecture firm
Luis Pina Lopes - Studio
Location
Dominican Republic
Tools used
Rhinoceros 3D, Grasshopper, Twinmotion, Adobe Photoshop
Principal architect
Luis Pina Lopes
Visualization
Luis Pina Lopes - Studio
Typology
Residential › House
A linear 485 m² penthouse in Leblon, Rio de Janeiro. An architecture and decoration project signed by Magarão + Lindenberg Arquitetura.
Project name
DC Penthouse
Architecture firm
Magarão + Lindenberg Arquitetura
Location
Leblon, Rio de Janeiro, Brazil
Photography
Juliano Colodeti / MCA Estudio
Principal architect
Mauricio Magarão
Design team
Alice Lindenberg, Maria Pia L. Jorge
Collaborators
Jefferson Stunner
Interior design
Magarão + Lindenberg Arquitetura
Environmental & MEP engineering
Civil engineer
Stewart Engenharia
Structural engineer
Abilitá Engenharia
Landscape
Daniela Infante
Lighting
Maneco Quinderé & Associados
Material
Concrete, Wood, Glass
Typology
Residential › Apartment
Łódź Design Festival: Interview with Ingrid van der Wacht. Is the future going to be perfect? And why is designing the future is a task for all of us? These are the topics we talked about with Ingrid van der Wacht, a facilitator and communication specialist who has been working for the Dutch Design Foundation
Written by
Bartłomiej Jankowski
Photography
Ingrid van der Wacht
A kitchen and a garage shop is not usually what comes to mind when you think about a commercial space. But that’s what eventually appeared on the brief when Bitte was approached by Convoi & Garrison for the establishment of Convoi & Garrison Motorforge at Bintaro. Convoi is known to be an F&B establishment, serving Asian and Western dishes and high...
Project name
Convoi & Garrison Motoforge
Architecture firm
Bitte Design Studio
Location
Jl Kesehatan Raya No 87, Bintaro - South Jakarta, Indonesia
Photography
Liandro N.I. Siringoringo
Principal architect
Chrisye Octaviani & Yohanes Seno Widyantoro
Interior design
Bitte Design Studio
Civil engineer
Tjha Hence
Structural engineer
Tjha Hence
Environmental & MEP
PT Mustika Bangun Alam (Median)
Lighting
Bitte Design Studio
Supervision
Bitte Design Studio
Visualization
Bitte Design Studio
Tools used
AutoCAD, SketchUp
Construction
PT Mustika Bangun Alam (Median)
Material
uPVC roofing, concrete expose, marble, terrazzo, natural wood
Typology
Commercial › Retail
MAD Architects reveals the New Rotterdam Dance Center. MAD Architects, Led by Ma Yansong, was commissioned by the Rotterdam, Netherlands-based Droom en Daad Foundation again, to make an initial design that turn the riverfront Provimi warehouse into a new cultural destination, the Danshuis (Dutch language for “the Dance House”).
Architecture firm
MAD Architects
Location
Rotterdam, Netherlands
Principal architect
Ma Yansong, Dang Qun, Yosuke Hayano
Design team
Alessandro Fisalli, Paolo Pirri
Collaborators
Andrea D’Antrassi (Associate Partner in charge)
Client
The Droom en Daad Foundation
Status
Under Construction
The EXPO 2025 pavilion by Mjölk architekti is a welcoming wooden building conceived as a garden in the sky. It was created with ease and expresses the optimistic outlook of its authors for the future. The pavilion has been designed so that its realisation puts the least possible strain on the environment during fabrication, operation and transport...
Project name
Sky Under the Trees
Architecture firm
Mjölk architekti
Location
World EXPO 2025 in Osaka, Japan
Photography
Mjölk architekti
Collaborators
Curator, libretto: Ondřej Horák. Graphic designer: Marek Nedelka. Graphic designer and illustrator: Anežka Minaříková. Artistic conception: Richard Loskot, Rozárka Jiráková. Production, japanologist: Martina Hončíková. Media communication: Linka News.
Built area
Built-up Area 688 m² Gross Floor Area 2319 m² Usable Floor Area 1858 m²
Site area
Site area 996 m² Dimensions 6738 m³
Civil engineer
Pavel Bičovský
Client
Office of the Commissioner General for the Participation of the Czech Republic at the EXPO Universal Exposition
Wowhaus came up with an idea for how to create an alternative to the main entrance to Gorky Park. By way of contrast with the granite and marble that are the dominant presence at the front entrance, we have used wood for the ‘welcome zone’ leading from Pushkin (Andreevsky) Bridge.
Architecture firm
Wowhaus
Location
Gorky Park, Krymsky Val, 9, Moscow, Russia
Photography
Ilya Ivanov, Dmitry Karpov, Yogastan
Principal architect
Dmitry Likin, Oleg Shapiro
Design team
Heads of Wowhaus: Dmitry Likin, Oleg Shapiro; Architects: Darya Listopad, Artem Ukropov
Design year
May 2011-July 2011
Completion year
July 2011
Tools used
ArchiCAD, SketchUp
Typology
Public Space › Beach, Waterfront, Landscape, Park Renovation, City Therapy
OODA’s design for Klan TV was selected as the winning proposal for the new headquarters of the historic and iconic Albanian TV station.
Project name
Klan TV Headquarters
Tools used
Autodesk Revit, AutoCAD
Principal architect
Julião Pinto Leite
Status
Ongoing, International Competition, 1st Prize
Typology
Commercial › Office Building
Imagine a sanctuary ensconced in the woods. One wouldn’t believe such scenery exists in the midst of urban chaos that is Jakarta. In the city that knows no shortage of dining and lifestyle establishments, BIKO Group, a lifestyle company behind many distinguished F&B destinations in Indonesia, came up with a restaurant and a bar that combine the old...
Project name
Acta & Black Pond Tavern
Architecture firm
Bitte Design Studio
Location
Jl Asia Afrika No 1, Senayan, Central Jakarta, Indonesia
Photography
Fostive Visual
Principal architect
Agatha Carolina, Chrisye Octaviani, Yohanes Seno Widyantoro
Interior design
Bitte Design Studio
Built area
acta - 580 m², black pond - 280 m²
Civil engineer
Tjha Hence
Structural engineer
Tjha Hence
Environmental & MEP
Lalan
Construction
Dwitunggal Mandirijaya
Lighting
Bitte Design Studio
Supervision
Bitte Design Studio
Material
metal roofing, marble, terrazzo, natural wood, texture paint
Visualization
Bitte Design Studio
Tools used
SketchUp, AutoCAD
Client
PT Fujin Sumber Rasa
Typology
Hospitality › Restaurant, Bar
The WASA World Architectural Student Awards are the world's largest architectural student competitions held mainly in Japan, China, the United States, and Europe. This is a contest designed to test the diverse abilities of architecture students by allowing them to submit works they have created in the past, such as design projects, competitions, an...
Organizer
KENKOMI.JAPAN WASA World Architectural Student Award Executive Committee
Eligibility
Students belonging to universities and vocational schools related to architecture, cities, interiors, and landscapes, regardless of age
Register
https://www.zenkokukenkomi.com/worldarchitecturestudentaward2023ーenglish
Awards & Prizes
$1700. In the WLS World League (preliminary examination), 87 types will be awarded to 100 works. 14 works will be selected for the WCSS World Championship (Secondary Judging) and awarded with World .Championship Medals. World Championship Gold Medal Gold Prize 1 work Prize money $1000. World Championship Silver Medal Silver Prize 1 work Prize money $500. World Championship Bronze Medal Bronze Prize for 1 work $200 prize money
Entries deadline
01/August/2023, 23:39 (local time)
Venue
Held online. https://www.zenkokukenkomi.com/worldarchitecturestudentaward2023ーenglish

