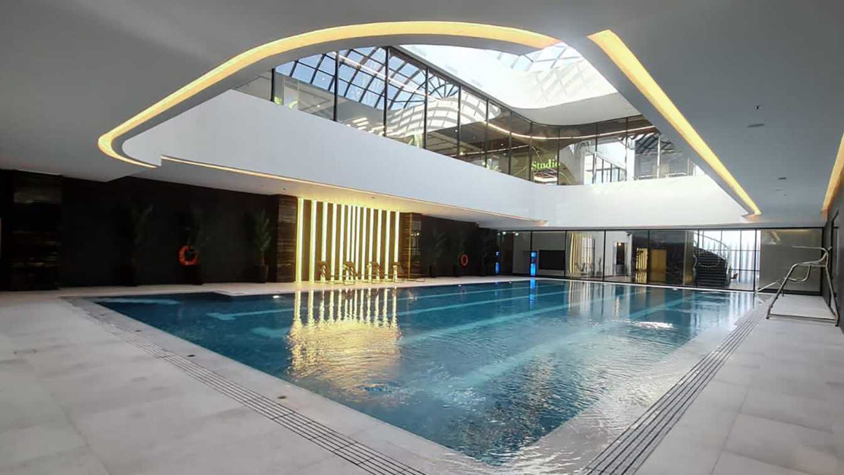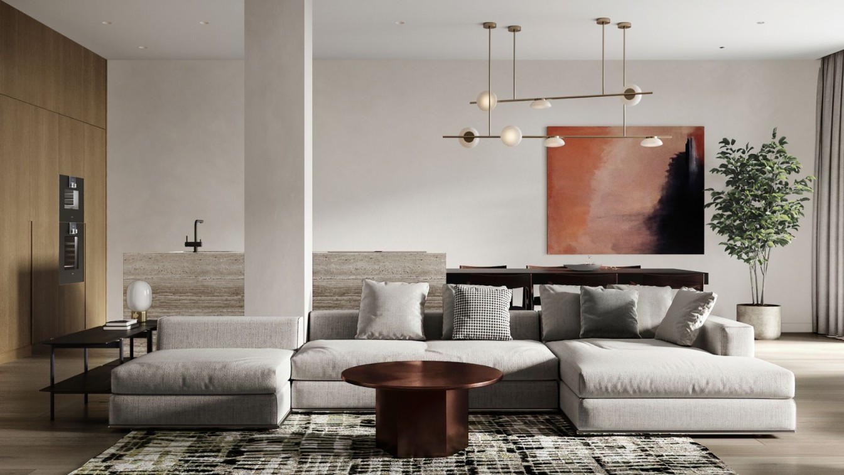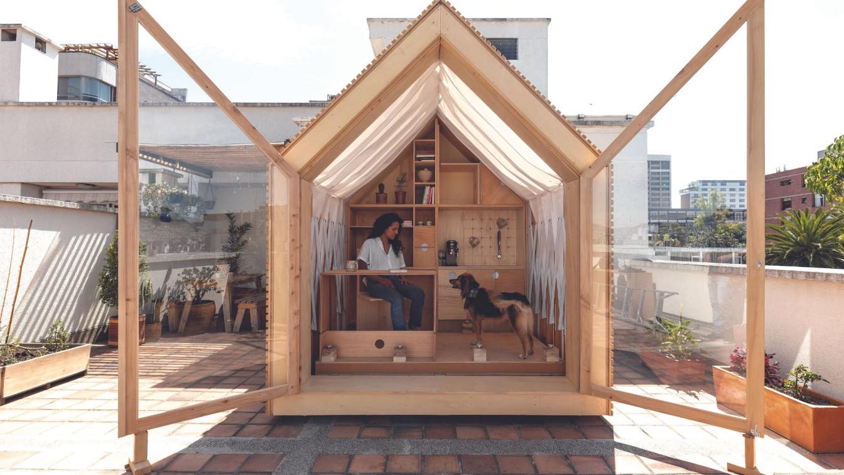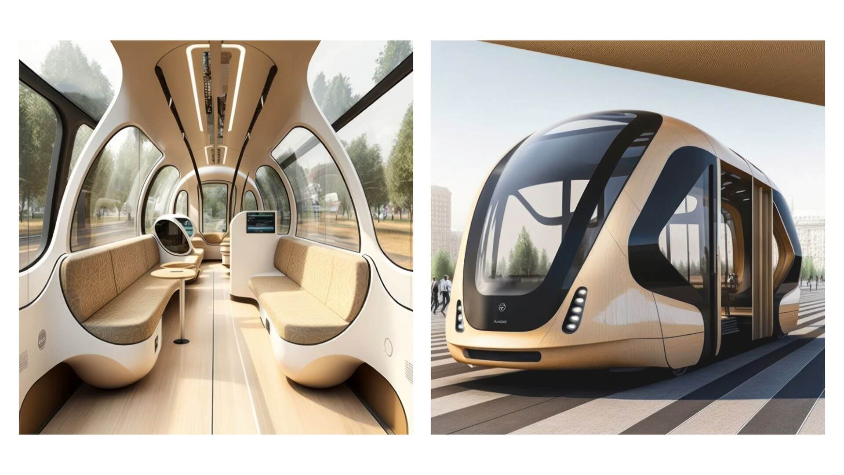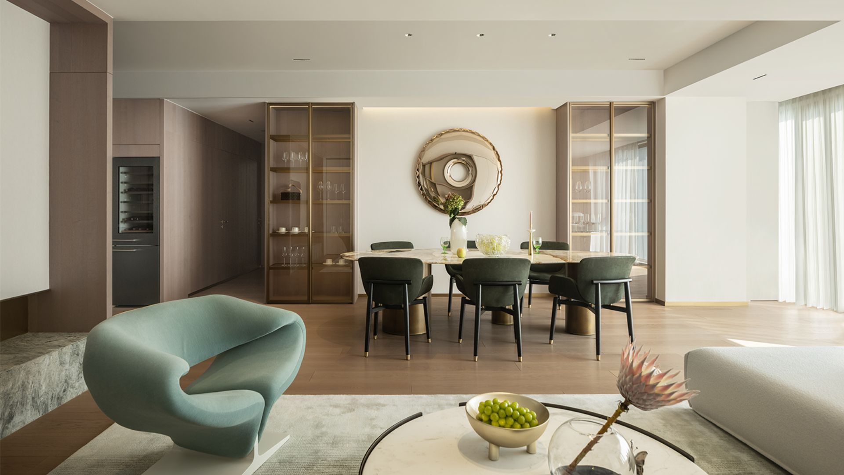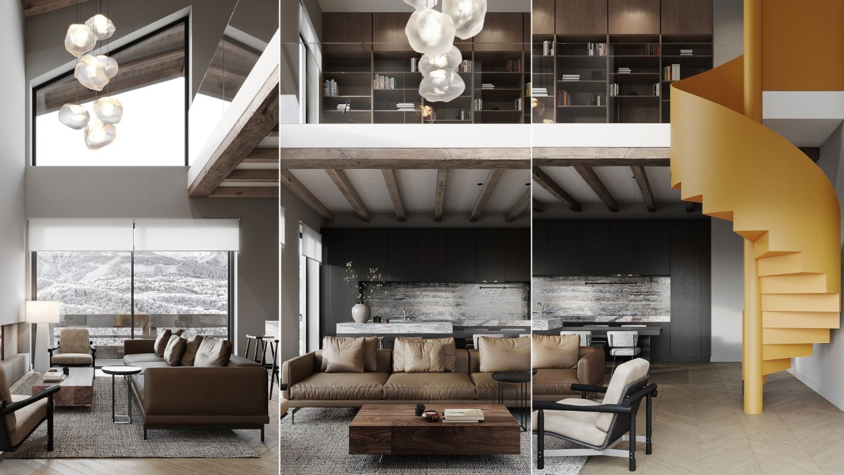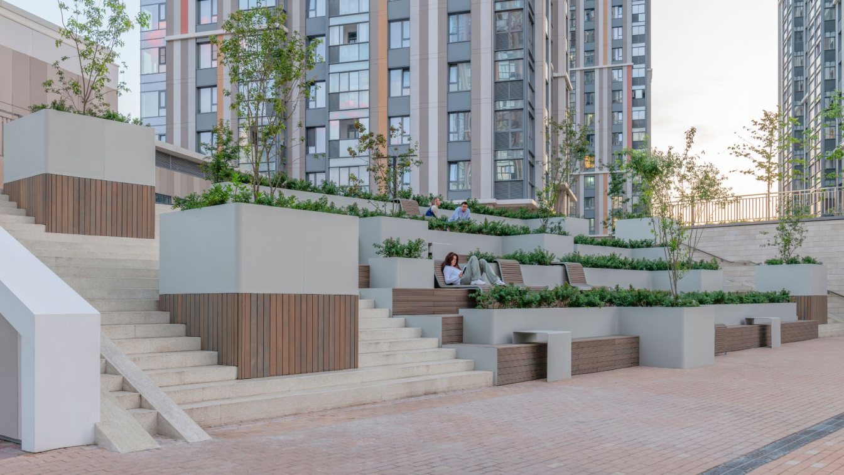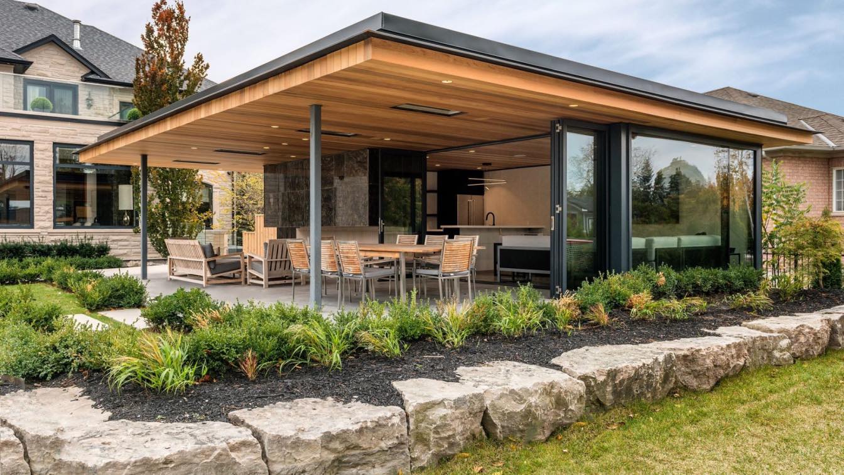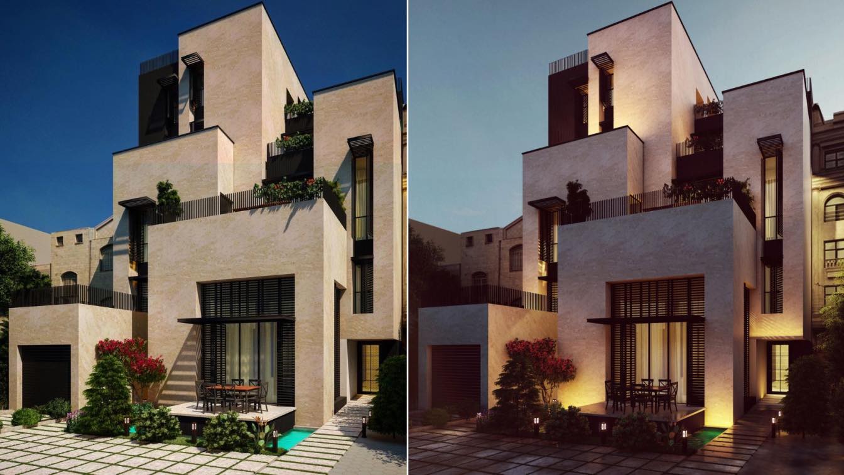A new super premium gym focused on elevating fitness within the setting of a boutique private members club, opens its doors in Riyadh. Designed by London-based interior architecture & design studio, Shed, Optimo caters for a discerning clientele that wants to train hard following the very latest fitness practices, but in a discreet and exclusive en...
Location
Riyadh, Saudi Arabia
Principal architect
Nick Stringer, partner and founder at Shed
Client
Armah Sports Company
Typology
Sports Center › Fitness Center, Gym, Sports
In a world of global connections, getting away from it all can seem like an impossibility. In that case you have to find a hideaway for a real reboot. We designed a by-the-sea apartment in Sochi perfect for businessmen and for the families. AIYA bureau designed a perfect concept of an apartment that reflects the beauty of living by the seaside. Ins...
Project name
Calming and cozy apartment
Architecture firm
AIYA bureau
Principal architect
Anastasia Klevakina, leading architect
Design team
Aiya Lisova, owner and creative director. Ekaterina Tsvetkova, leading designer
Visualization
AIYA bureau
Typology
Residential › Apartment
Are you looking for strategies to enhance the web presence of your HVAC company? You can accomplish that with the aid of these eight HVAC marketing tips. You can improve your internet presence and expand your business by using these HVAC marketing techniques. Read on!
Photography
Daniel Martin
IWI, the smallest nomad studio. IWI is an architectural project that offers the user a living space that adapts to their lifestyle. It is a product developed and patented in Ecuador by the architects Juan Ruiz and Amelia Tapia. The living space is built in wood by Computer Numerical Controlled technology (CNC milling), creating an industrialized pr...
Architecture firm
Juan Ruiz + Amelia Tapia
Photography
JAG Studio, Joel Heim (Drone images)
Principal architect
Juan Ruiz, Amelia Tapia
Design team
Juan Ruiz, Amelia Tapia
Interior design
Juan Ruiz, Amelia Tapia
Built area
8,5 m² extended and 2,4 m² compressed
Civil engineer
Juan Ruiz, Amelia Tapia
Structural engineer
Juan Ruiz, Amelia Tapia
Environmental & MEP
Juan Ruiz, Amelia Tapia
Tools used
Computer Numerical Controlled technology (CNC milling)
Construction
Juan Ruiz, Amelia Tapia, Roberto Vazquez
Material
Cypress (cladding, front door frames and accordion ribs), Plywood (furniture, back and front modules), Glass (front door), Sheep wool (floor and walls insulation), Cork (envelope water barrier and heat insulation)
Client
Juan Ruiz, Amelia Tapia
Typology
Residential › Flexible & Transformable Living Space
The mobility of the future will be more diverse, smarter, more shared, cleaner and greener. Cities must again be there for people, not cars, protecting the environment.
Project name
The Ecological Future Of Our Mobilities
Architecture firm
Vincent Callebaut Architectures
Principal architect
Vincent Callebaut
Visualization
Vincent Callebaut Architectures
Typology
Futuristic, AI Explorations
The luxury houses designed by ZONETION DESIGN exactly spread a picture scroll of leisurely and comfortable holiday life by the river for their owners. Although there are many riverside luxury houses in Wuhan, Waitan Mansion, developed by Wuhan Huafa, completely faces the Fifth Bridge over the Yangtze River, and its owners can see both urban prosper...
Project name
Wuhan Huafa: Waitan Mansion
Interior design
ZONETION DESIGN
Location
Waitan Mansion in Jiang’an District, Wuhan, Hubei, China
Principal designer
Huang Yanhui
Collaborators
Hard Decoration Design: ZT Design; Soft Decoration Design: ZT Design; Furniture Customization: Guangzhou Mushe Furniture Co., Ltd.
Contractor
ZT Decoration Engineering Co., Ltd.
Typology
Residential › Apartment
Located in the mountains, this modern house is a cozy hideaway where you can relax and enjoy the beauty of nature. We designed a two-story house with panoramic windows with peaceful views. The design team used soft colors and beautiful natural materials – wood, stone, leather and textiles. The wooden beams on the ceiling give a chalet-like feel. Th...
Project name
Chalet in the mountains
Architecture firm
AIYA bureau
Principal architect
Anastasia Klevakina, leading architect
Design team
Aiya Lisova, owner and creative director. Ekaterina Tsvetkova, leading designer
Visualization
AIYA bureau
Typology
Residential › Chalet
The project aimed to create a public space in the inner territory of the residential complex, where residents would like to spend time and where they would always like to return. The design was supposed to distinguish this complex from the rest.
Project name
Two points of attraction for residents of a large apartment complex
Architecture firm
Basis architectural bureau
Photography
Nikita Subbotin
Principal architect
Ivan Okhapkin
Design team
Ivan Okhapkin, Ivan Sakara, Maria Repkina, Galina Kostenko, Erika Ailareva, Ekaterina Mochalova, Julia Sazanova, Alina Volkova, Anastasia Pangilian
Landscape
Basis architectural bureau
Visualization
Basis architectural bureau
Tools used
ArchiCAD, SketchUp
Material
Wood, concrete, special sport materials, polymer
Client
Pioneer Development
Typology
Public Space › Landscape, Public Space in Apartment Complex
The average lawn takes up more square feet than the home itself, yet all of this space is often wasted. If you're ready to get the most out of your outdoor living space while also boosting your property value and giving it more curb appeal: these are some awesome projects to consider!
Written by
Lisa Thompkins
Photography
Sinatra Cabana, Frankfranco Architects
Delara building located in Asaluyeh city in Iran, which is designed on a land area of 570 square meters.
Architecture firm
Aran Architecture
Location
Asaluyeh, Bushehr province, Iran
Tools used
Autodesk 3ds Max, Lumion, Adobe Photoshop
Principal architect
Reza Javadzadeh
Design team
Reza Javadzadeh and Partners
Collaborators
Sasan Helali, Haniye Saidi
Visualization
Sasan Helali
Typology
Residential › House

