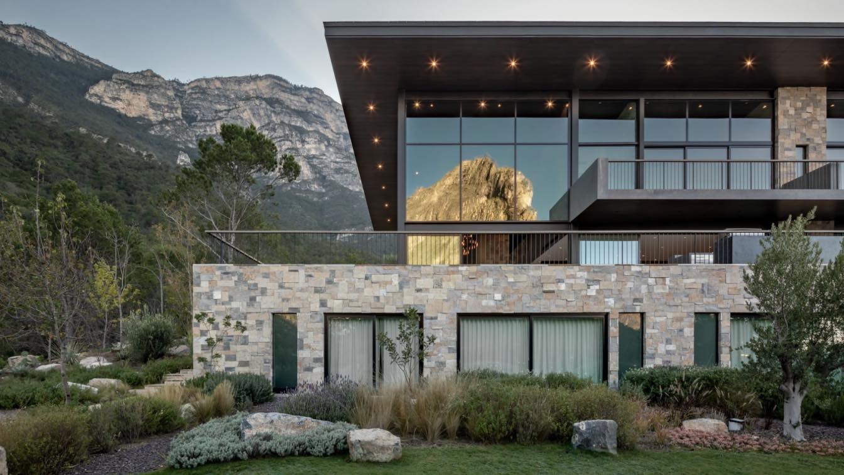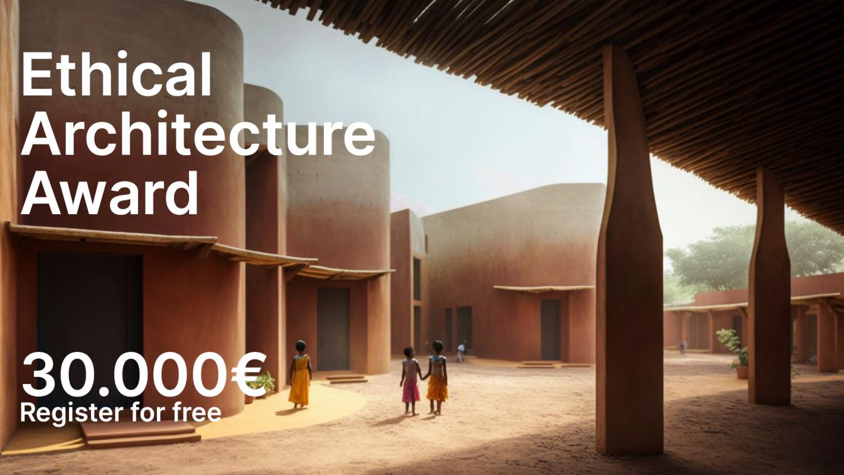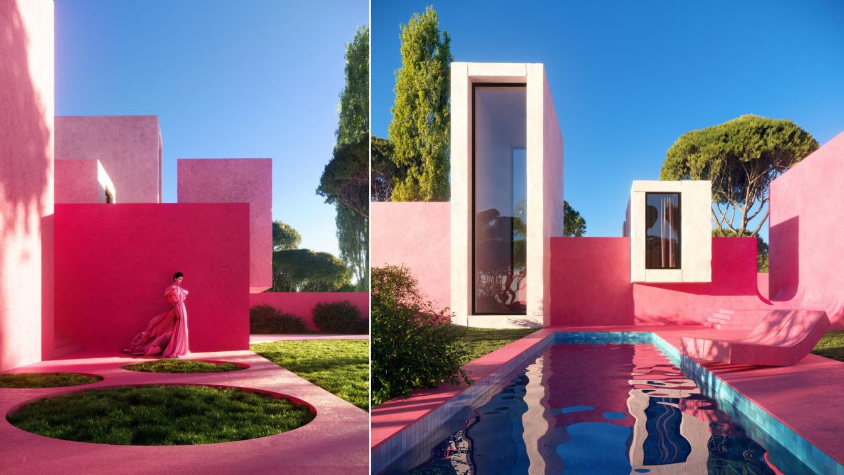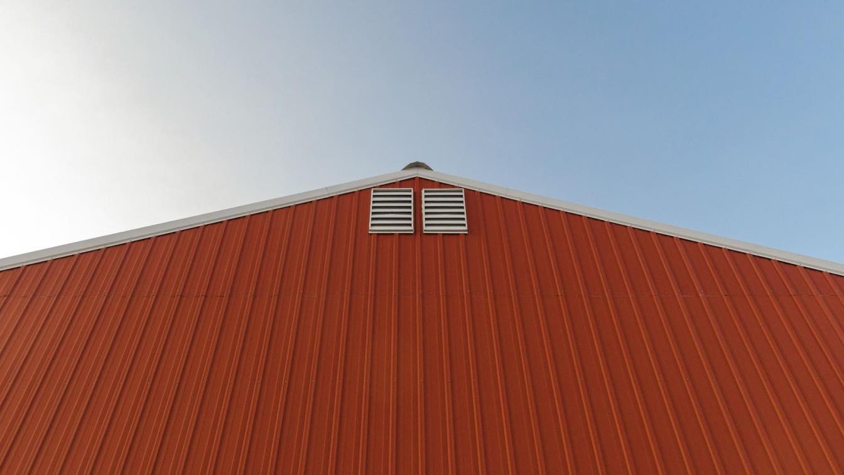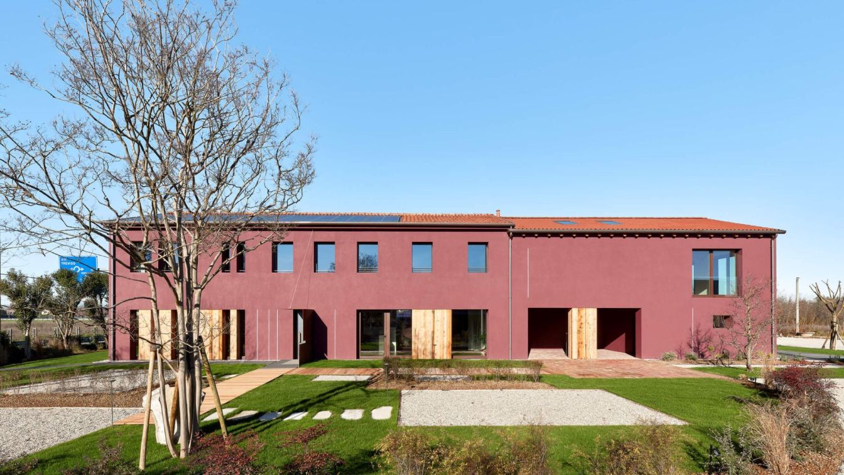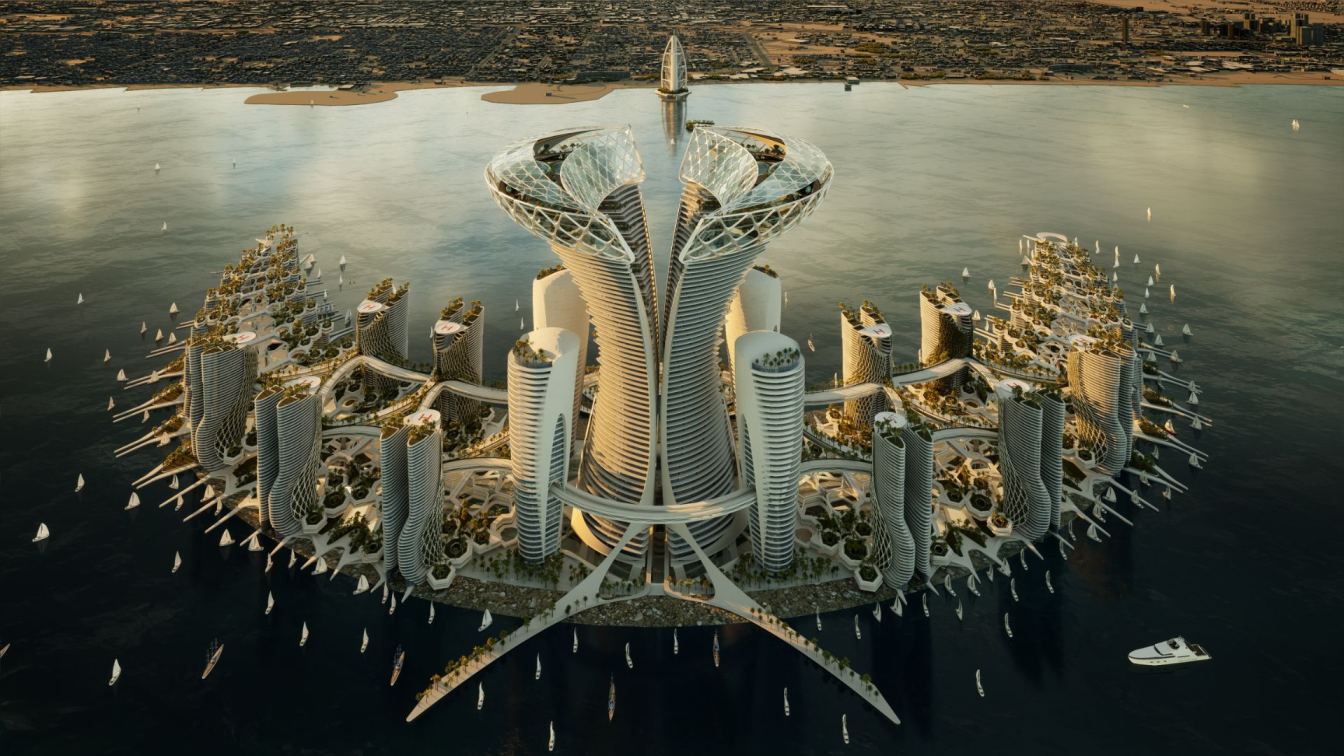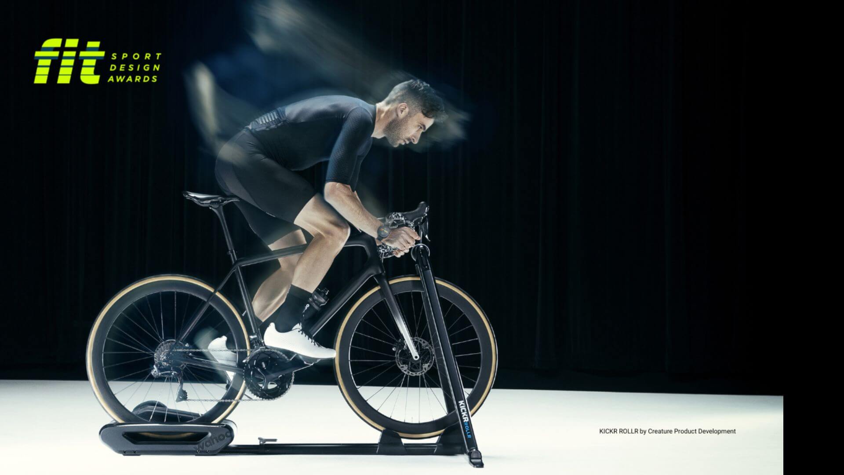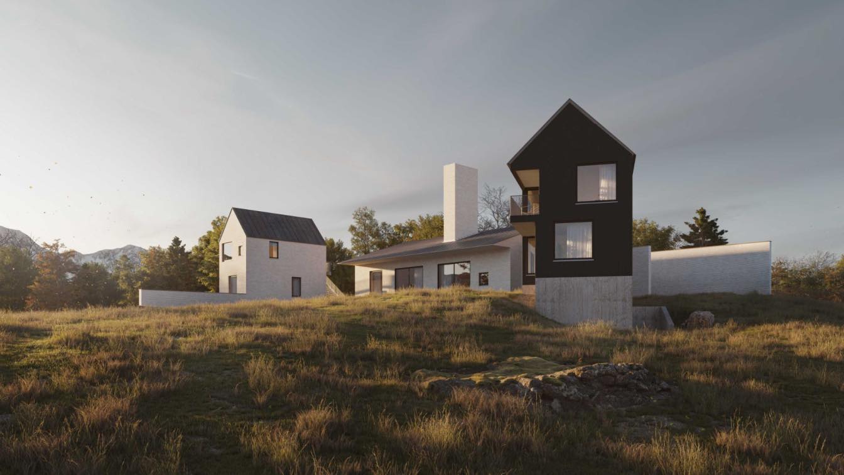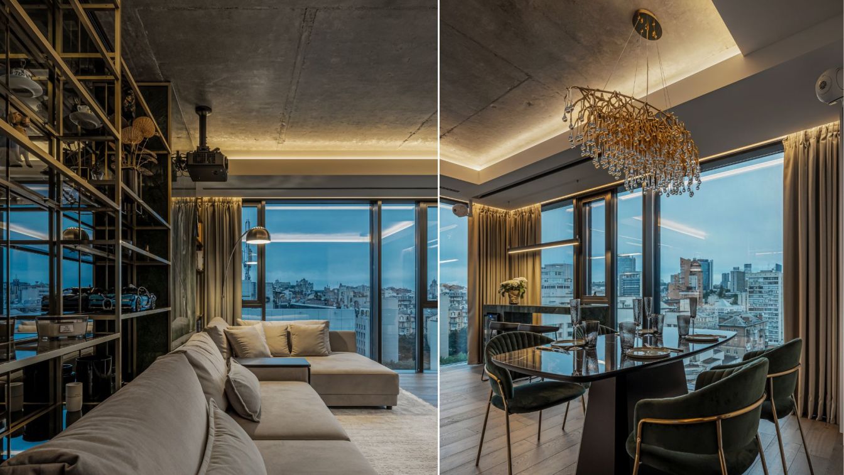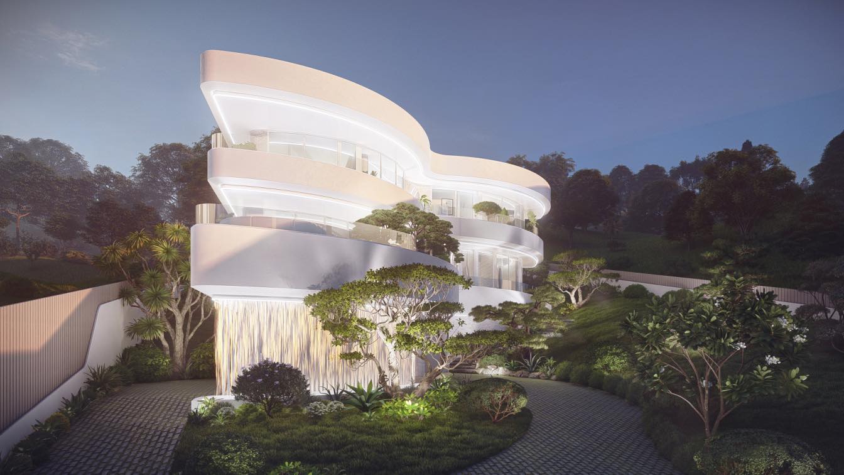This residential project is located in the country subdivision known as "El Jonuco", a beautiful and secluded canyon just minutes from the city of Monterrey. The property has an area of 4,000 m² and has exceptional views of "El Peñon", a spectacular rock formation towards which all areas of the house are oriented.
Project name
Jonuco House
Architecture firm
GLR Arquitectos
Photography
Jorge Taboada
Principal architect
Gilberto L. Rodríguez
Design team
GLR Arquitectos
Collaborators
José Carlos Campero, Katia Radilla, Edgar Maza, David Alatorre, Martín Piña, Albie Arriaga, Valeria Gutiérrez, Andrés Miller, Karla Ulloa, Anaid de León, Luis Tardan, Oswald Silva and Diego Oyuela
Interior design
GLR Arquitectos
Civil engineer
Carlos Guerrero
Structural engineer
Carlos Guerrero
Environmental & MEP
GLR Arquitectos
Landscape
Jose Borrani, Osvaldo Zurita
Lighting
GLR Arquitectos, Gtech Illumination
Supervision
GLR Arquitectos
Tools used
SketchUp, AutoCAD, Revit, Autodesk 3ds Max, Corona Renderer
Construction
GLR Arquitectos
Material
Stone, Steel, Wood, Glass
Typology
Residential › House
YAC - Young Architects Competitions and KME launch ETHICAL ARCHITECTURE AWARD, aiming to award the best architectural project for humanitarian purposes. In particular, the contest is made of two categories: one dedicated to imagined and unbuilt projects; while the other one is dedicated to to built projects.
Organizer
YAC srl and KME
Category
Architecture (built and only imagined projects)
Eligibility
Open to public
Register
https://www.ethicalarchitectureaward.it
Awards & Prizes
For the category of built projects: 1st Prize € 20,000 and 10 Honorable Mentions for the category of imagines architectures (unbuilt projects): 1st Prize € 10,000 and 10 Honorable Mentions
Entries deadline
10/05/2023 (h 12.00 Mezzogiorno GMT)
Venue
Award ceremony at Dynamo Camp
This project is an example of how 3D architecture and space can be used in photography. 3D and photography can work together very harmoniously, complementing each other and helping to bring ideas to life. We used it a little differently - we were interested in creating models in midjourney ai and the results are amazing.
Project name
Pink Pavilion
Architecture firm
LEMEAL Studio
Location
Los Angeles, California, United States
Tools used
Autodesk 3ds Max, Corona Renderer, Adobe Photoshop, Quixel Megascans
Principal architect
Davit Jilavyan
Design team
Davit Jilavyan, Mary Jilavyan
Visualization
Davit Jilavyan, Mary Jilavyan
Client
Non-commercial project
Typology
Residential › House, Pavilion
Today's homeowners have a wide variety of choices when it comes to roofing materials, from traditional asphalt shingles to metal, slate, tile, and more. Each type has its pros and cons—for example, metal roofs tend to last much longer than shingles, but they may be more expensive.
The Il Melograno S.s. farm is located in Olmi, in the municipality of San Biagio di Callalta in the province of Treviso, Italy. Near the ancient Roman road known as the Via Claudia Augusta, it stands within a site mainly used for agriculture, destined in large part to vineyards.
Project name
VINILE Agriturismo
Architecture firm
Bergamo Architetti
Location
San Biagio di Callalta, Treviso, Italy
Photography
Federico Covre
Principal architect
Mattia e Moreno Bergamo
Material
Concrete, Wood, Glass, Steel
Client
Pavanetto Emanuele – Società Agricola Il Melograno ss
Typology
Residential › Farmhouse
The idea of designing Ring Island Dubai is based on the approach and looking to the future and providing a multi-functional complex centered on medical services. The creative integration of a digital approach, sustainable architecture, geographic and social conditions of the region, as well as attention to the future needs of Dubai, are indicators...
Project name
Dubai Healthcare City
Architecture firm
Kalbod Design Studio
Tools used
Rhinoceros 3D, Lumion, Adobe Photoshop
Principal architect
Mohamad Rahimizadeh
Design team
Mohamad Ramezankhani, Maede Moallemi, Mohamadreza Ghasemi, Sara Rajabi, Ziba Baghban, Yahya Bassam, Pegah Samei, Pardis Ahmadi
Typology
Commercial › Mixed-Use Development
Celebrating the pinnacle of sports design, the FIT Sport Design Awards honor exceptional achievements in technology, eco-friendly products, and gear that enhances performance. From racing shoes for marathons to customizable climbing holds, the winners of the inaugural edition showcase the best in sportswear and equipment design.
Written by
Three C Group GmbH
Photography
Creature Product Development and Supply + Demand
Inspired by historic and modern precedents, and recalling the work of Hugh Newell Jacobsen, the aptly named Three Chimney House strives for "timeless yet contemporary voice for Southern architecture in America."
Project name
Three Chimney House, 2020
Architecture firm
TW Ryan Architecture
Location
Charlottesville, Virginia, USA
Principal architect
Thomas Ryan
Design team
Mitchell Price
Collaborators
Masonry (Brick): Old Texas Brick
Visualization
Wonder Render
Client
Cassie and Carrington Guy
Typology
Residential › House
This apartment is a true place of strength and inspiration. Located in the heart of Kyiv, it is designed to meet the best sunrises and sunsets...
Every detail here is about the owners and for the owners, combined into a single harmonious composition thanks to the skills of AG Architecture architects.
Project name
Apartment in the heart of Kyiv
Architecture firm
AG Architecture
Location
Chicago Central House, Kyiv, Ukraine
Photography
Andrii Shurpenkov
Principal architect
Andrii Glushchenko
Design team
Andrii Glushchenko, Natalia Kulbashna, Andrii Vasylkiv
Environmental & MEP engineering
Typology
Residential › Apartment
The aim of the project is to create a private residential unit with the harmonious relationship between modern living and the natural world and minimal footprint on the environment. Influenced by Greek mythology, as it provides a rich and diverse source of archetypes and symbols, common to mankind, and conveys the universal human experiences throug...
Project name
Villa Alphea
Architecture firm
Arestea (www.arestea.com)
Location
Tsavkisi, Tbilisi, Georgia
Tools used
ArchiCAD, Lumion, Adobe Photoshop
Principal architect
Vasily Gogidze
Typology
Residential › House

