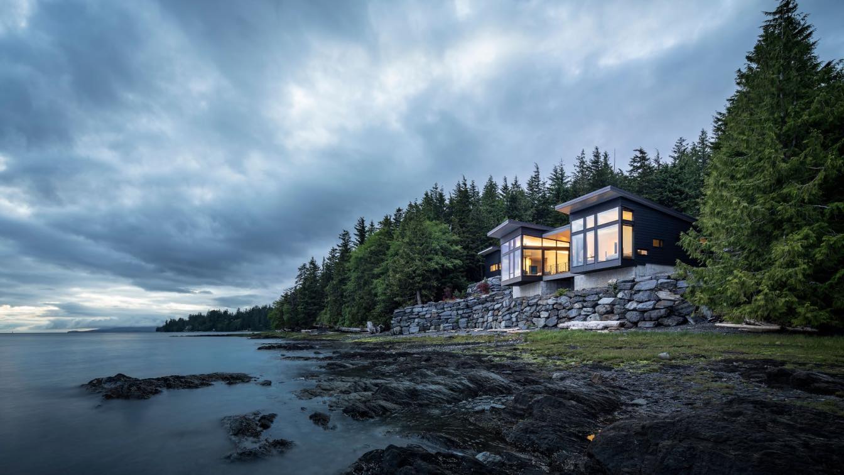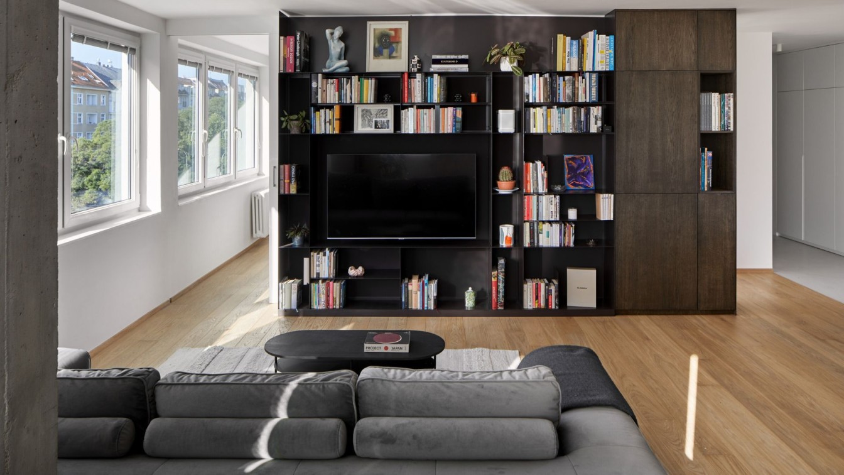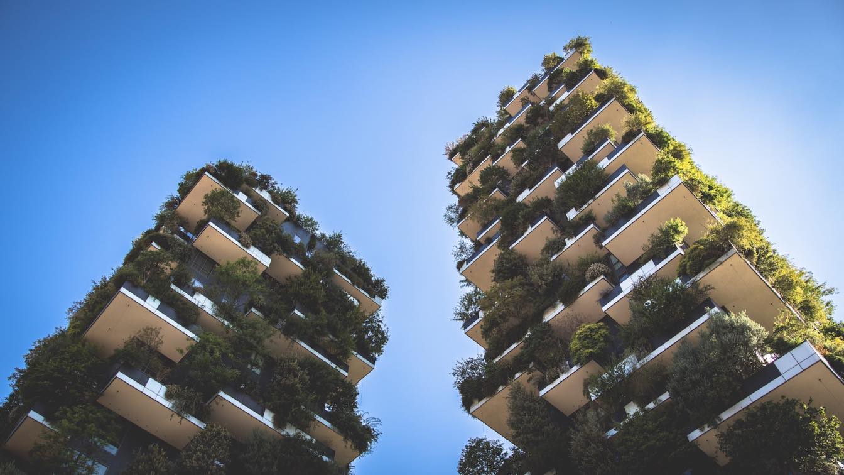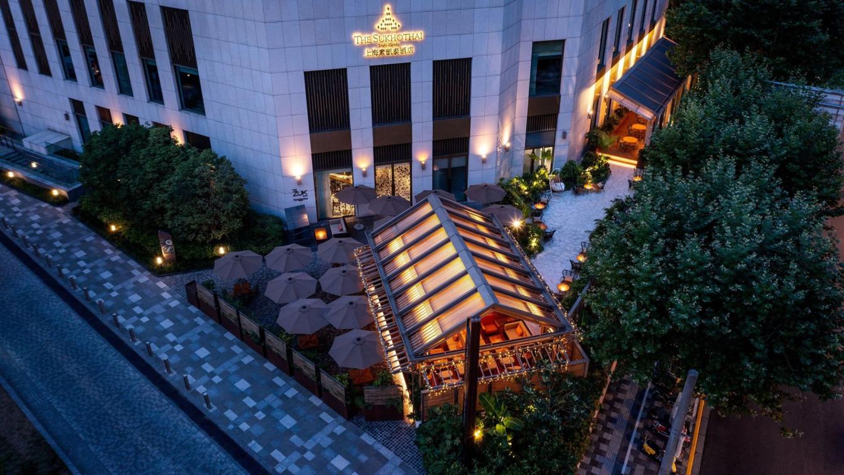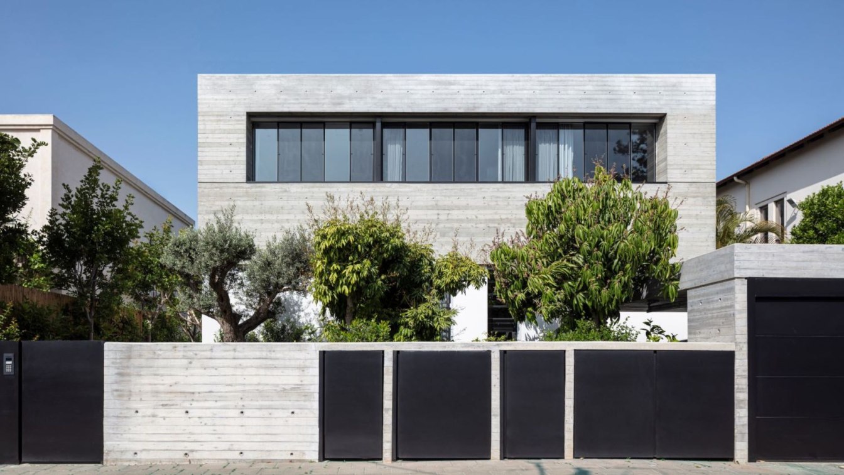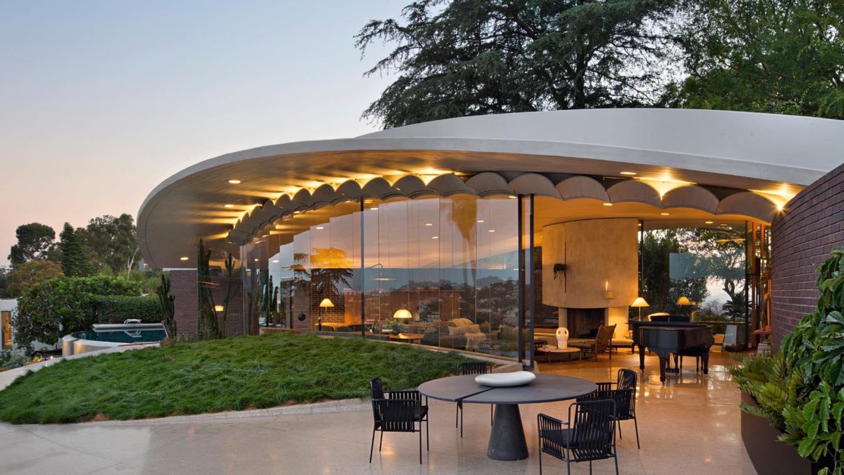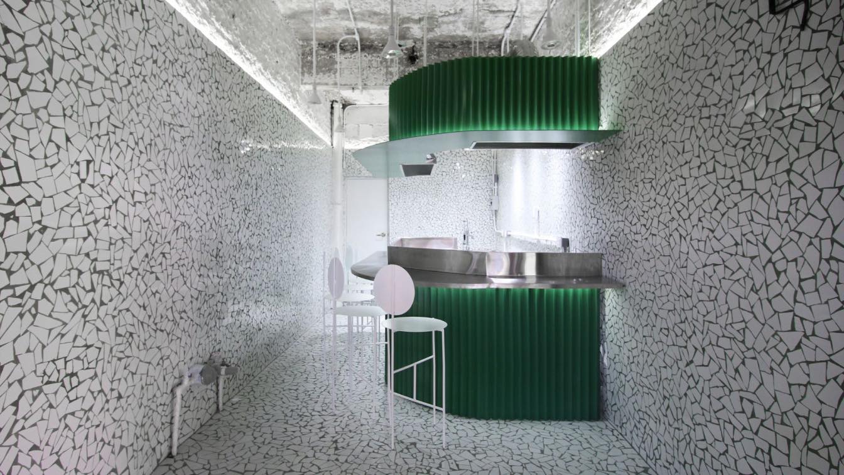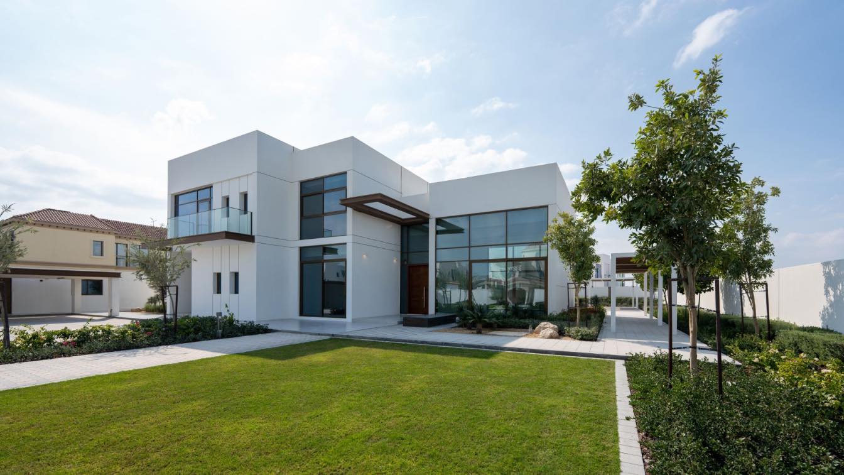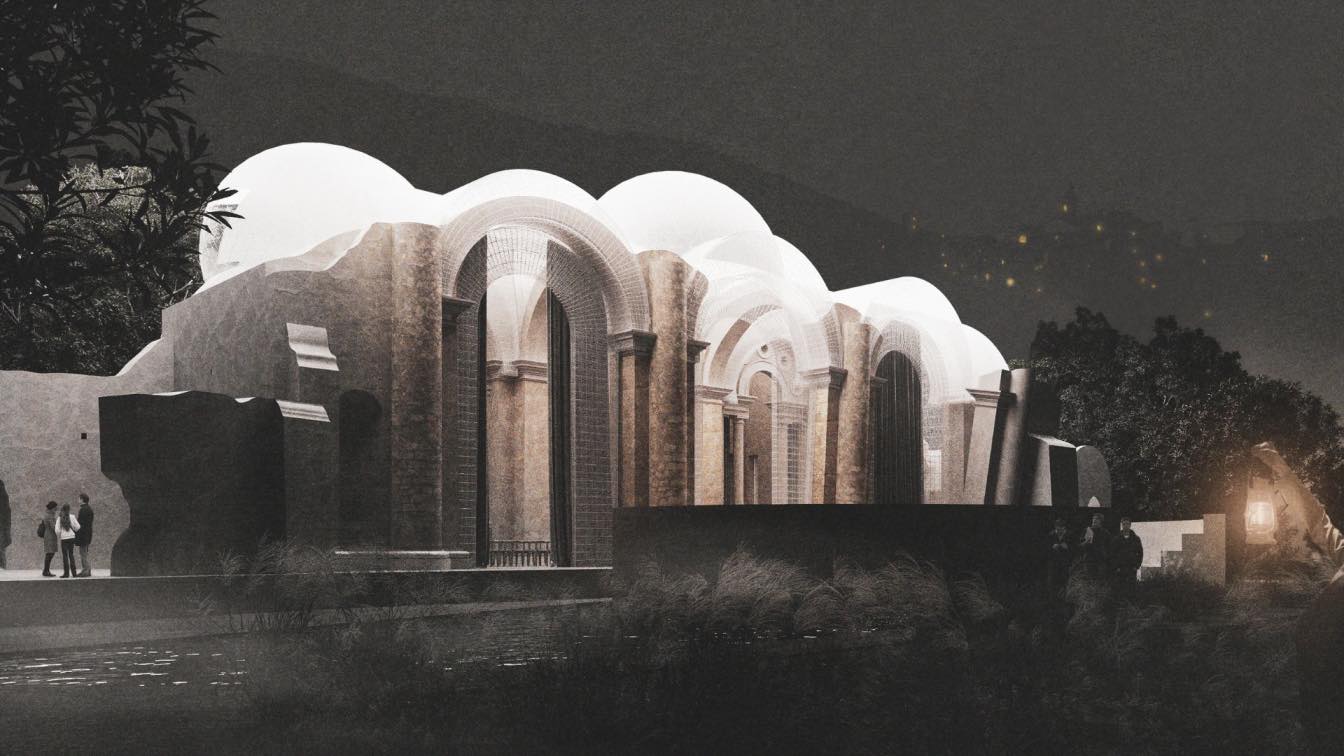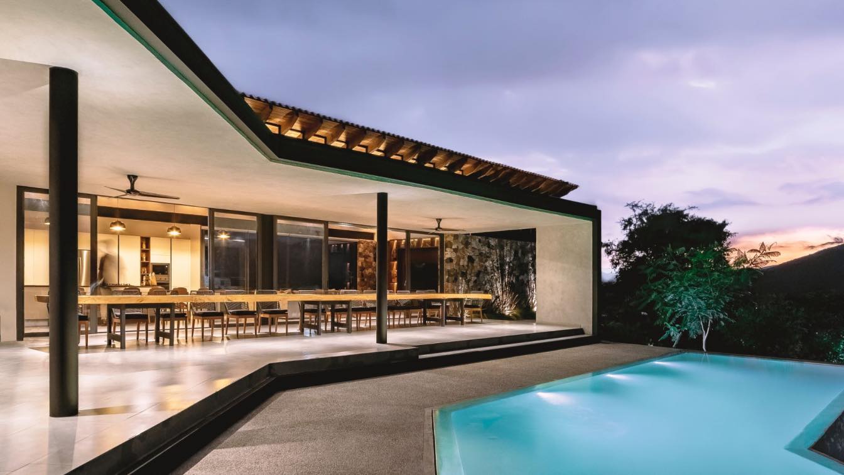Tongass Ledge sits gently perched over the Alaskan shore. Overlooking inlet waters and balanced at the edge of a rock wall, two volumes at a subtle angle capture the breathtaking views of the surrounding landscape.
Project name
Tongass Ledge
Architecture firm
Prentiss + Balance + Wickline Architects
Location
Ketchikan, Alaska, USA
Principal architect
Dan Wickline
Design team
Brian Watzin (Project Architect)
Interior design
Emily Knudsen
Structural engineer
R&M Engineering
Tools used
ArchiCAD, Adobe products
Construction
Marble Construction
Material
Concrete, Wood, Glass
Typology
Residential › House
Complete reconstruction of the interior, including a new layout.
Project name
Tusarova Apartment
Architecture firm
Plus One Architects
Location
Tusarova 37, 170 00 Prague, Czech Republic
Principal architect
Petra Ciencialová, Kateřina Průchová
Interior design
Karl Filsak
Environmental & MEP engineering
Material
Exposed concrete – the original supporting structure. Added concrete – sink, kitchen counter, island. Stone – local use on the kitchen counter and bedside tables. Sheet metal – library. Oak veneer – furniture according to the author's design.
Typology
Residential › Apartment
Among the many other problems that climate change poses, an increase in the number of pests plaguing urban areas is predicted to be one of the most obvious and impactful on quality of life. According to Voice of America News, pest outbreaks are at the highest they’ve ever been, beating a previous high thirty years ago.
Written by
Jennifer Dawson
Photography
Milica Spasojevic
The brand name of Sukhothai Hotel is derived from the first independent dynasty in Thailand's history - Sukhotai, which means "the dawn of happiness". In 2017, Sukhothai opened its first location in China at the heart of Shanghai with the concept of an “urban oasis”, bringing modern urbanites the traditional Southeast Asian hospitality with a conte...
Project name
The Sala Garden
Architecture firm
LUKSTUDIO
Location
No.380 Weihai Road, Jing'an District, Shanghai, China
Principal architect
Christina Luk
Design team
Yicheng Zhang, Min Dai, Haixin Wang, Vivi Du, Yoko You, Kate Deng
Design year
2020.09 - 2021.03
Completion year
2021.07 - 2021.12
Structural engineer
Shanghai Sanyao Structural Consulting & Design Co.,Ltd
Construction
Shanghai Zhuzong Group Construction Developments Co., Ltd.
Landscape
YU CHUAN WEN Garden Design Studio
Material
Carbonized wood (Koshii Wood), carbonized bamboo floor (REBO), carbonized bamboo screen, teak, outdoor fabric, steel, stainless steel, aluminum tube, granite, sun shading (Guthrie Douglas)
Client
The Sukhothai Shanghai
The footprint of the house, which is a result of plot size limitations and spatial requirements of the clients, takes on the whole allowed ground floor size. As a result, we came across a challenge which we are very much used to, with a solid enclosed shape and limited garden space.
Project name
Connected from Within
Architecture firm
Jacobs-Yaniv Architects
Location
Outskirts of Tel Aviv, Israel
Principal architect
Tamar Jacobs, Oshri Yaniv
Design team
Yuval Erez, Oshri Yaniv, Tamar Jacobs, Ravit Elia
Structural engineer
Doron Tweg
Landscape
Itamar Landscape design
Material
Concrete, Wood, Glass, Steel
Typology
Residential › House
Tours of Two Stellar Lautner Homes Benefit Preservation and Documentation of Modernism Saturday-Sunday, April 22-23. Moon Over Modernism® features tours of the Harvey House and Silvertop, two homes that exemplify the experimental modernism of architect John Lautner, FAIA. Benefitting USModernist®, America’s largest open resource for Modernist archi...
Title
Moon Over Modernism Honors John Lautner, FAIA
Eligibility
Open to public
Register
https://usmodernist.org/la
Date
Saturday-Sunday, April 22nd-23th, 2023
Price
The Harvey House Cocktail Party (Tickets: $140) . The Silvertop Tour (Tickets: $140). VIP Tickets (Tickets: $600 limited availability)
Roma Norte is a neighborhood in Mexico City full of history and movement, known for its cultural, gastronomic, and architectural display. The taco place “Los Alexis” is located on Chiapas street, a space that pays tribute to informal commerce that takes the space by reinterpreting a street taco “changarro” within its commercial premises, with a sim...
Project name
Taquería Los Alexis
Location
Mexico City, Mexico
Principal architect
Cristóbal Ramírez de Aguilar, Pedro Ramírez de Aguilar, Santiago Sierra
Design team
Andrea Martinez, Daniel Martinez, Alejandro Hernandez, Isabella Arzani, Christian Riedel
Material
Steel plates painted green and white ceramic mosaic
Typology
Hospitality › Restaurant
Jubail Island, the 12 AED billion master-planned development with over 30km of pristine waterfront is today celebrating its first official residential handover to take place on the island since the masterplan was first announced in 2020.
Written by
Saeed Khalloudi
Photography
Jubail Island
ZIKZAK Architects participated in the competition "Reuse the Nymphaeum - Genazzano (Rome) – a project of reusing Bramante's Nymphaeum. The Nymphaeum is a forgotten Renaissance pavilion built in the early 15th century in a rural area near Rome.
Project name
Reuse of the Nymphaeum
Architecture firm
ZIKZAK Architects
Principal architect
Nick Zykh
Design team
N. Zykh, T. Podolyanko
Visualization
ZIKZAK Architects
The Casa Tonaya project is located in the surroundings of the town of Tonaya, Jalisco. On the slopes of the Colima volcano.
Location
Tonaya, Jalisco, Mexico
Principal architect
Arturo Ferguson
Landscape
Paisajismo Michel
Material
Stone, Wood, Steel, Glass
Typology
Residential › House

