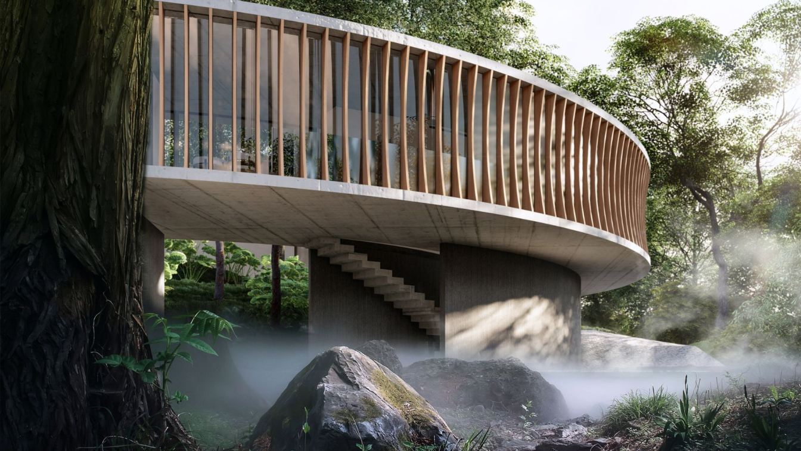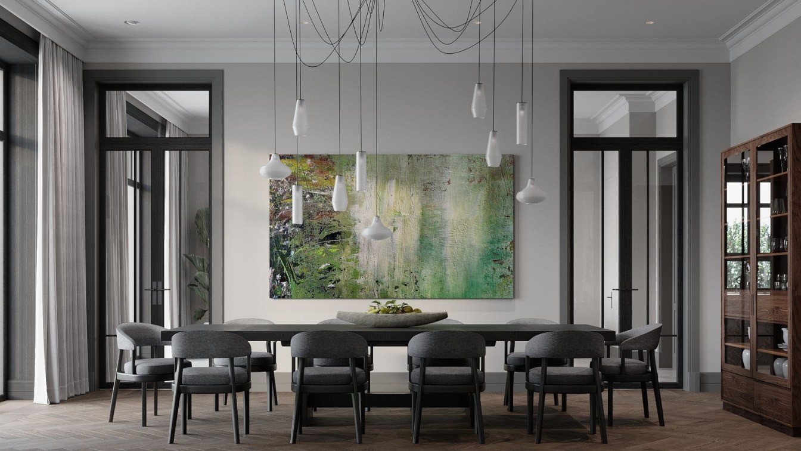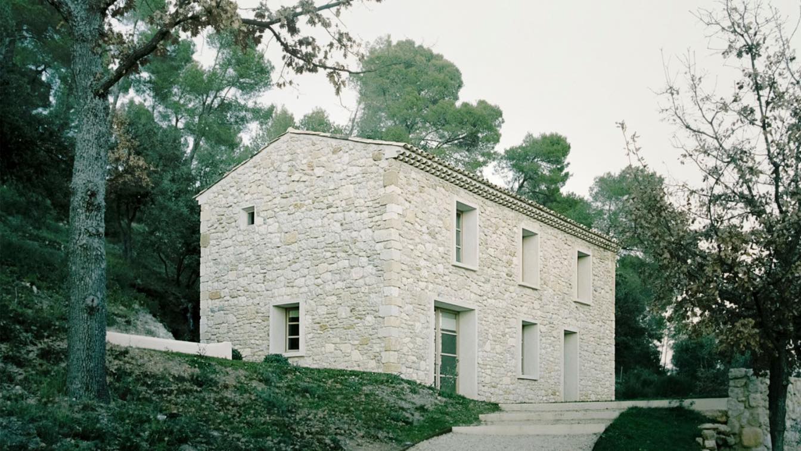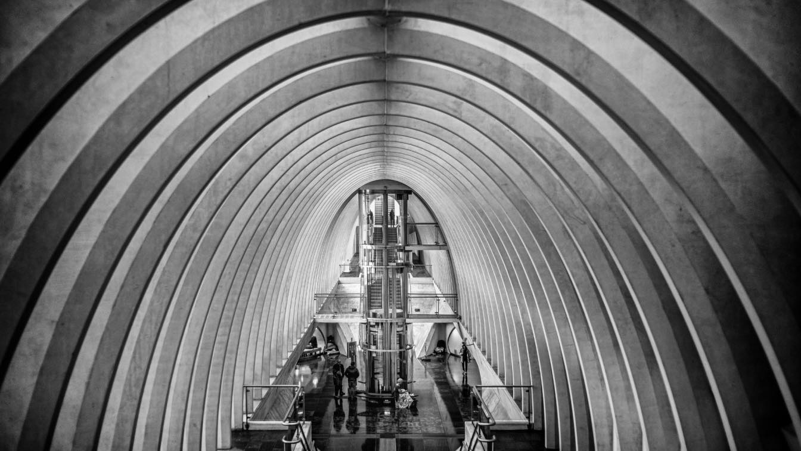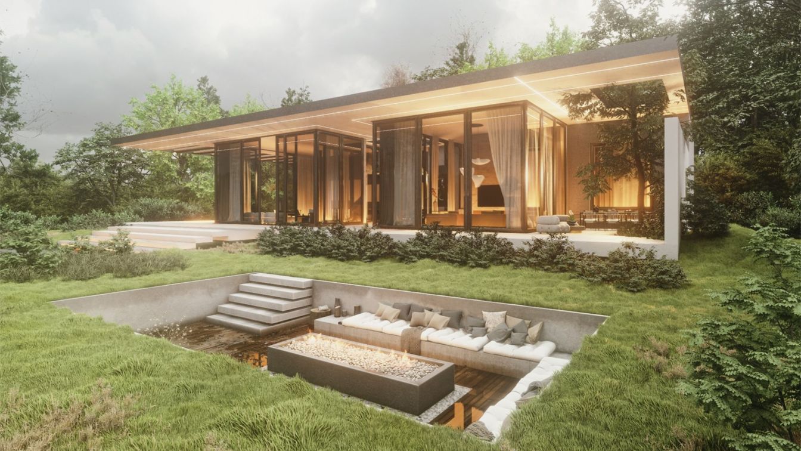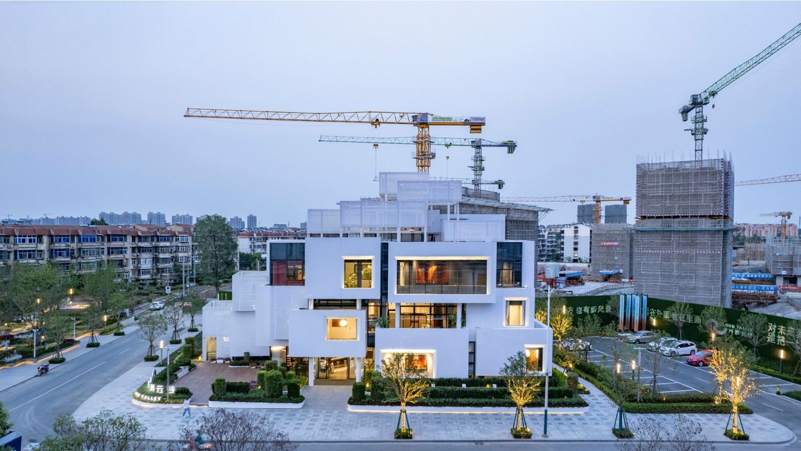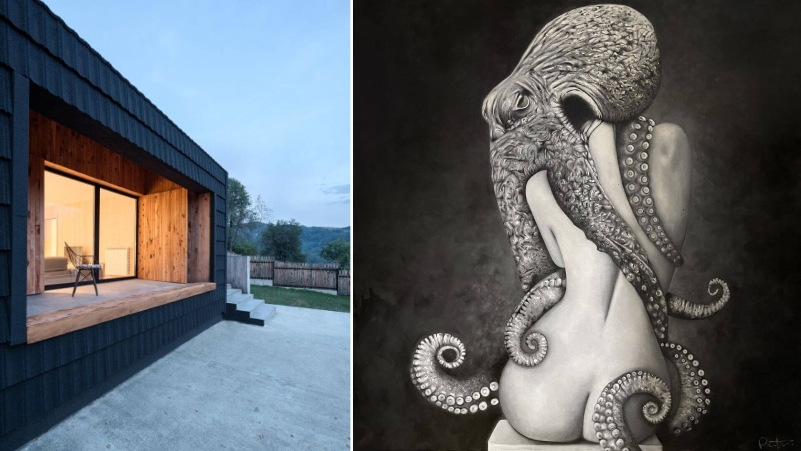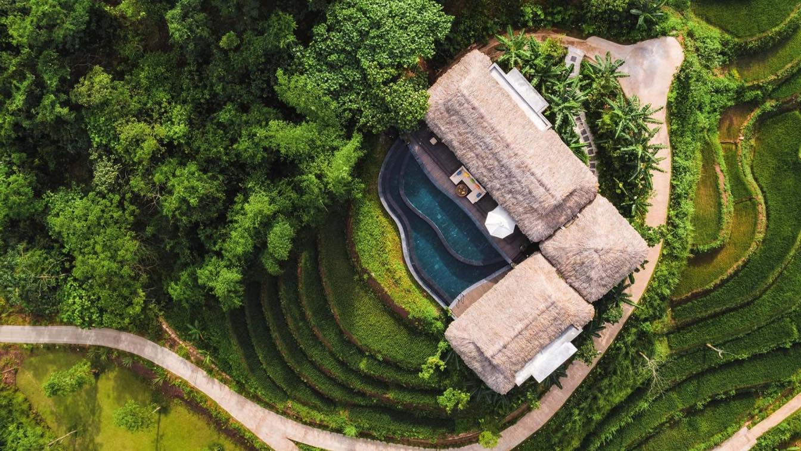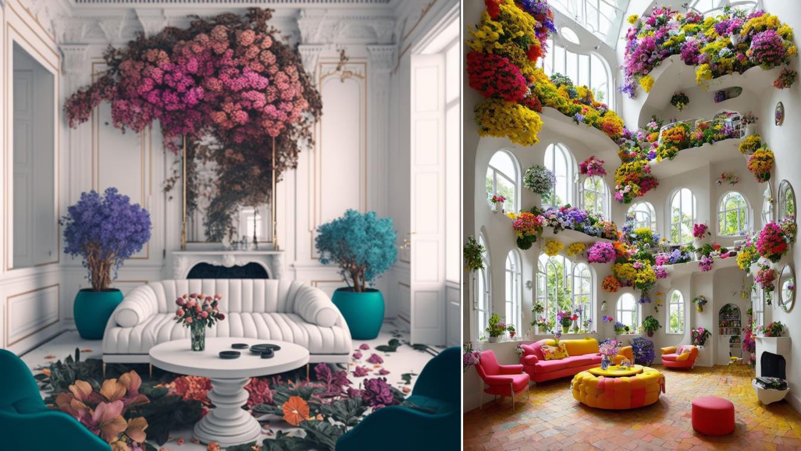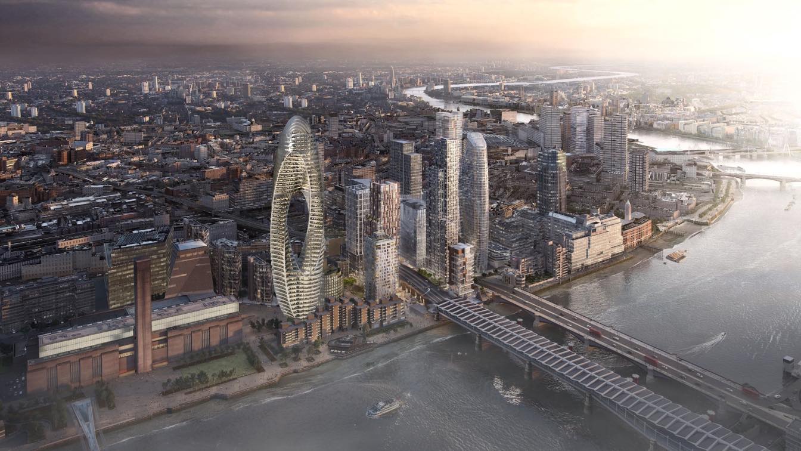The Ó House is about centrality. To preserve the nature that exists there in the middle; then the house embraces and protects.
Architecture firm
Tetro Arquitetura
Location
Nova Lima, Brazil
Tools used
AutoCAD, SketchUp, Lumion, Adobe Photoshop
Principal architect
Carlos Maia, Débora Mendes, Igor Macedo
Visualization
Igor Macedo
Typology
Residential › House
A spacious two-story house was built to accommodate a family of five – a couple and three children. It was important to create an intimate and cozy atmosphere for family rest, as well as to design private spaces for each family member. The muted tones and natural materials in the finishes blend in harmoniously with the architecture of the house rem...
Project name
Residence with spa
Architecture firm
AIYA bureau
Principal architect
Anastasia Klevakina, leading architect
Design team
Aiya Lisova, owner and creative director. Ekaterina Tsvetkova, leading designer
Visualization
AIYA bureau
Typology
Residential › House
My family bought land in South of France’s Vaucluse department in the early 2000s. At the time, a small farmhouse sitting in the forest nearby had been weathering away for more than a decade. It stood on its hill, fading comfortably into the landscape.
Architecture firm
Studio XM
Location
Ansouis, Provence-Alpes-Côte d'Azur, France
Principal architect
Timothee Mercier
Design team
Timothee Mercier (Extra Medium), Eve Mercier
Collaborators
SARL SEE PILLODS (Casework), Patrick Coulomb (Project Management)
Construction
DSP Construction
Typology
Residential › House
How to Take and Edit Amazing Architecture Photos. Ready to step up your architecture photography game? Learn how to capture breathtaking architectural photos and edit them like a pro with our expert guide!
It is a recreational villa; Up to a residential and permanent villa. It is located in Iran, in the north of Iran, in the city of Gilan. The main idea of designing the plan of this villa is based on the old tree in the target site, which has been tried to preserve and emphasize its centrality.
Architecture firm
Negah Studio
Tools used
AutoCAD, Autodesk 3ds Max, Lumion
Principal architect
Mohammad Hossein Jalali Manesh
Design team
Tina Tajaddod, Mohammad Hossein Jalali Manesh
Design year
February 2023
Visualization
Tina Tajaddod
Typology
Residential › House
A Living Theatre Mount, the demonstration area of Vanke Cloud Valley project designed by Wutopia Lab for Xuzhou Vanke, will be completed, and opened by New Year's Day 2022.
Project name
Vanke Cloud Valley Project Display Area
Architecture firm
Wutopia Lab
Location
Software Park Road, Quanshan District, Xuzhou City, Jiangsu Province
Principal architect
Yu Ting
Design team
Xu Yunfang, Lin Jianming (intern)
Collaborators
Development: Xuzhou Vanke Enterprise Co., Ltd . Client's; Client's Design Team: Sun Chunsheng, Li Xin, Gao Yanrui, Tong Jinghai, Zhu Na, Xu Xiaojian, Zhu Yi; Project Administration: Huang He; Project Architect: Xia Yanming
Completion year
December, 2021
Structural engineer
Miu Binhai
Lighting
Lighting design: bpi; Lighting Consultant: Chloe Zhang, Wei shiyu
Material
aluminum composite panel, perforated aluminum panel, etc.
Construction
Construction Drawing: Jiangsu Jiuding Jiahe Engineering Design & Consulting Co., Ltd. Construction Design Team: Cao Zhenguo, Lu Yang, Zhang Xuran, Song Fang, Zhang Lu
Typology
Cultural > Exhibition Hall
The London International Creative Competition (LICC) is proud to announce the winners of its 2022 competition, showcasing exceptional creative talent from all around the world. Each year, LICC recognises and celebrates the most innovative and groundbreaking works in various creative elds, including visual arts, interior design, photography, archite...
Written by
London International Creative Competition (LICC)
Photography
Right: Nude With Octopus by Michael Pantuso. Left: Chalet Jelovac by Phd. Sonja Radovic Jelovac
Discover the Winners of the LIV Hospitality Design Awards 3rd Edition: Honoring Exceptional Architectural Ventures and Interior Design Projects Shaping the Future of the Global Hospitality Industry. The LIV Hospitality Design Awards has announced the winners of its highly anticipated third edition recognizing exceptional architectural ventures and...
Written by
LIV Hospitality Design Awards
Photography
Avana Retreat
Artificial intelligence has been making waves in the field of interior design, and this recent project is a testament to its potential. The challenge was to create a white living room made entirely of flowers, and the project was completed using AI tools. Two different AI techniques were utilized, Stable Diffusion and Midjourney, and the comparison...
Project name
Floral Interiors
Architecture firm
Hassan Ragab
Tools used
Stable Diffusion, Midjourney
Principal architect
Hassan Ragab
Visualization
Hassan Ragab
Typology
Future Architecture
It's covered in more than 8,000 plants and 58 floors of solar energy. Blackfriars Bridge area quite literally lives in the shadow of London’s soaring skyline, but that could all change. 22 years old, Architectural Designer, Elija Halil has just unveiled a proposal for a tower by the One Blackfriars building that would act As a “Carbon Sponge” struc...
Architecture firm
Archilles by Elija
Location
Blackfriars Bridge Area, London, UK
Visualization
Elija Halil
Tools used
Grasshopper, Rhinoceros 3D, Twinmotion, Lumion
Principal architect
Elija Halil
Interior design
Mia Darling
Built area
80,000 m² floor area
Site area
806,490 ft² including 280 flats
Typology
Residential › Mixed-use, Mobius Strip Research

