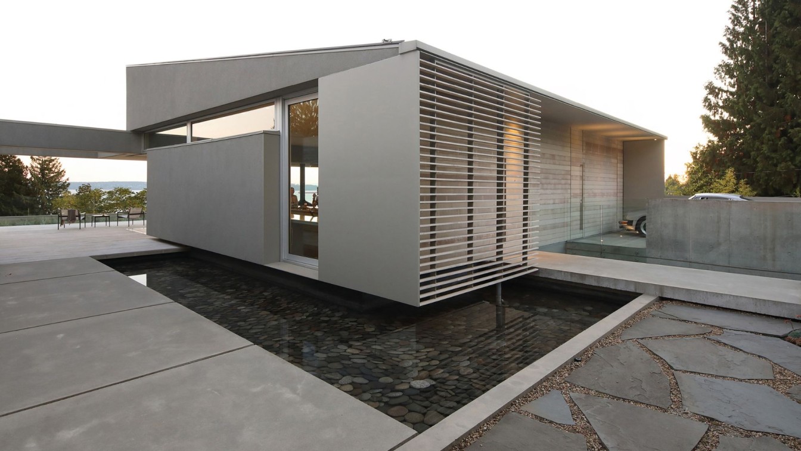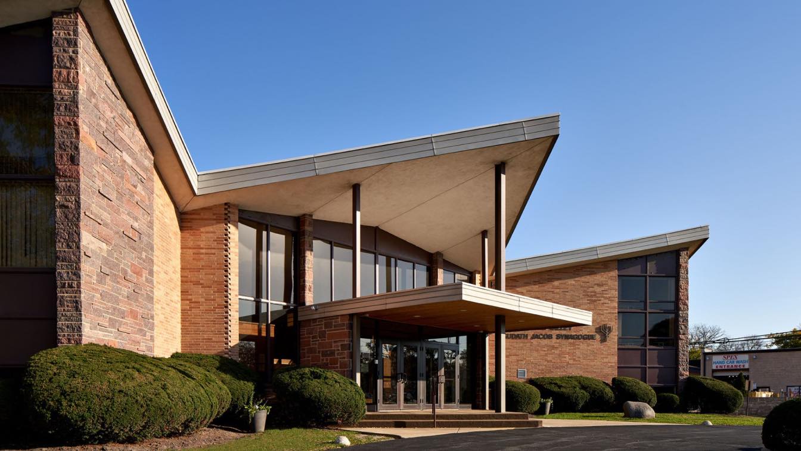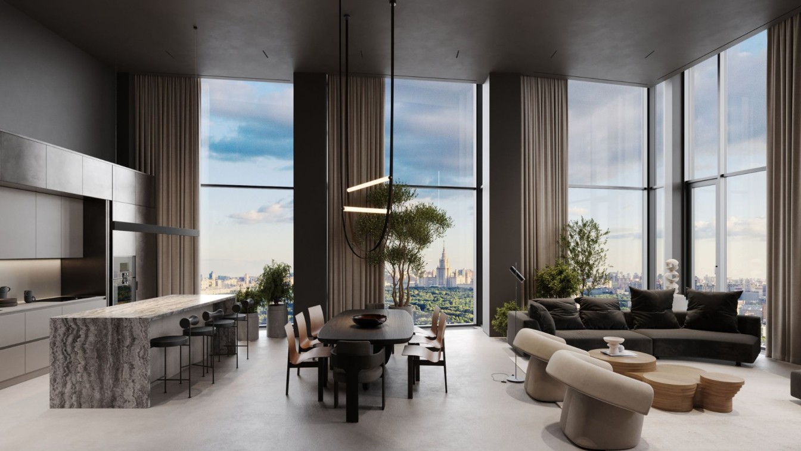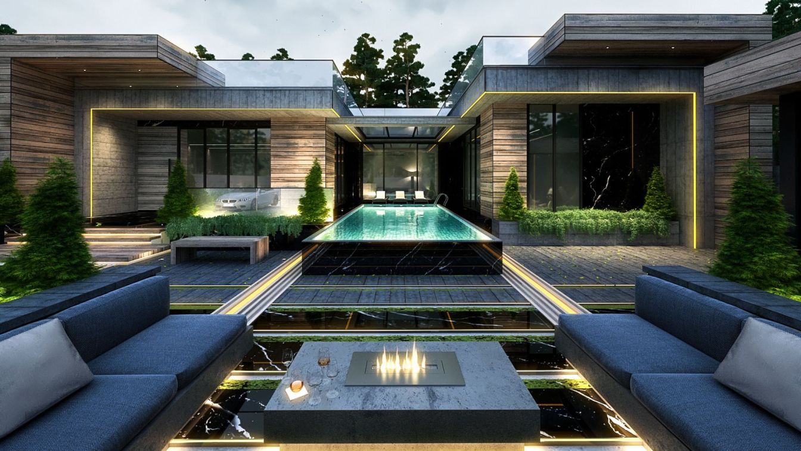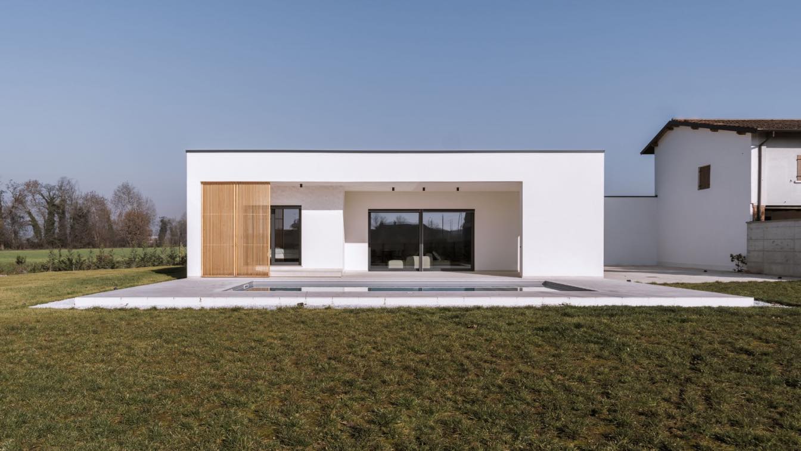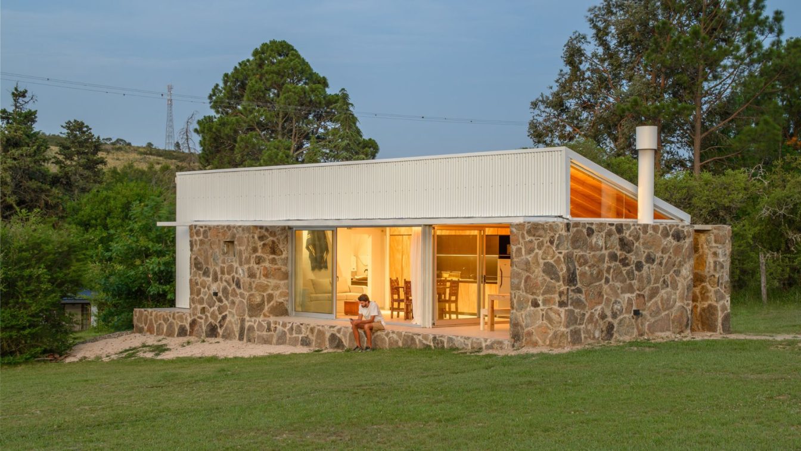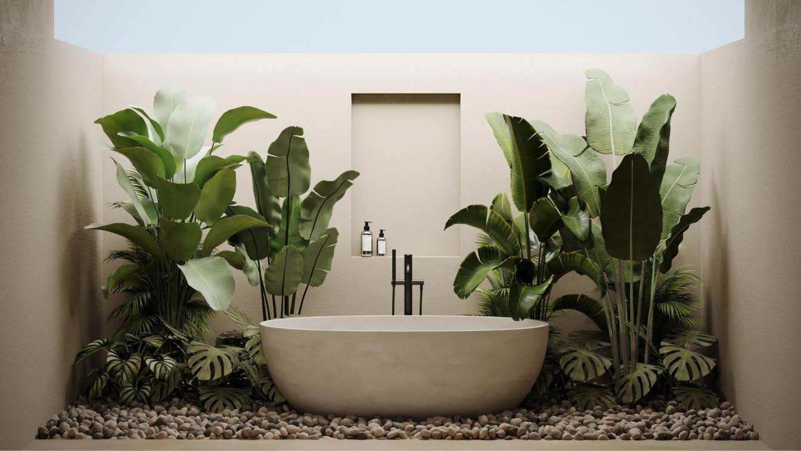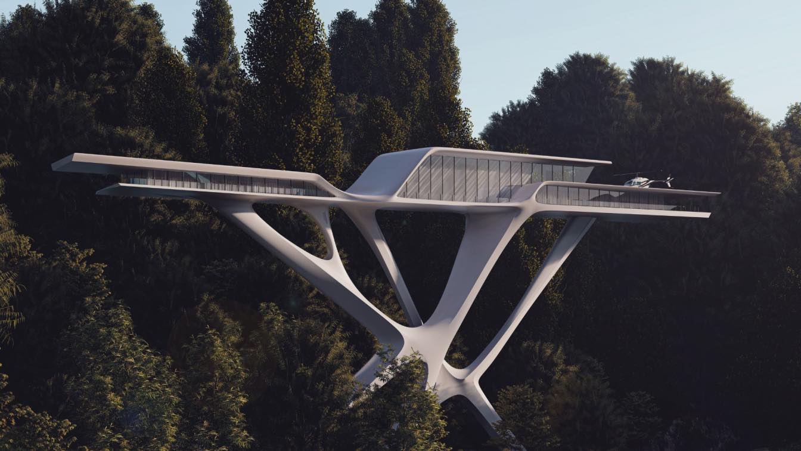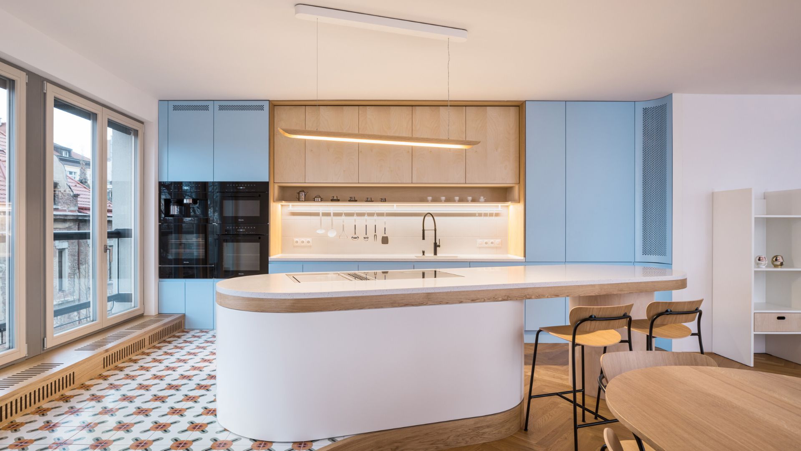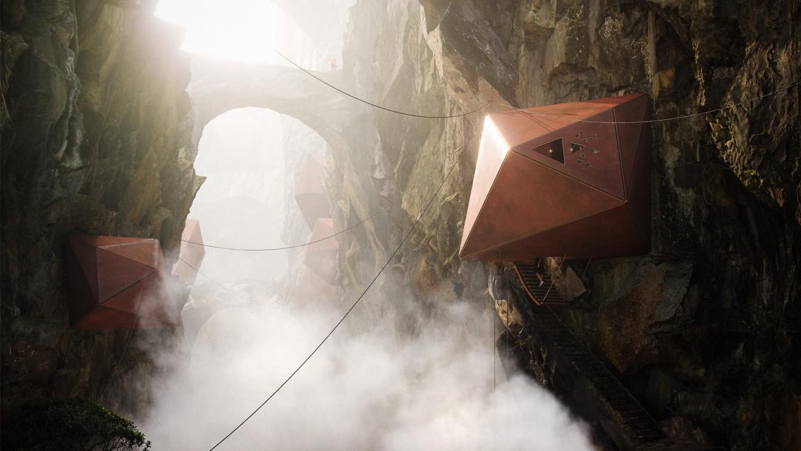The G’Day House is a commission for an Australian ex-patriate family, who requested a home that would support a relaxed attitude toward daily life and would help them re-connect with a warm-weather lifestyle. Column-free sliding doors at the Southeast corner of the house effectively double the size of the living area when open; indoor and outdoor s...
Architecture firm
Design firm: McLeod Bovell Modern Houses
Location
West Vancouver, Canada
Principal architect
Principal designers: Matt McLeod, Lisa Bovell
Civil engineer
Creus Engineering
Structural engineer
Bevan Pritchard Man
Landscape
Botanica Design
Construction
J Bannister Homes
Material
Concrete, Stucco, Aluminium panel, Wood, Glass
Typology
Residential › House
A Mid-mod Chicago Synagogue - reimagined for today, by Studio ST Architects. The Skokie Valley Synagogue renovation transformed the sanctuary, built in 1963, from a dark and formal space to an ethereal, light filled and ADA accessible room for communal prayer.
Project name
Skokie Valley Synagogue Renovation
Architecture firm
Studio ST Architects
Location
8825 E. Prairie Road, Skokie, IL 60076, USA
Photography
Andrew Bruah, Kendall McCaugherty
Principal architect
Esther Sperber
Design team
Architect of Record: Auerbach Architects. Ark and Judaica Design: Amy Reichert Design
Collaborators
Acoustical Engineer: Aercoustics
Built area
17,400 ft², total, 5,500 ft² renovated area
Structural engineer
Goodfriend Magruder Structure LLC
Environmental & MEP
Calor Design Group Ltd.
Lighting
Castelli Lighting
Construction
Twenty 9, Inc.
Material
Stone Source porcelain tiles: Floor tiles: “Artwork Neutral 00” matte, Wall tiles: “I Colori Bianco” matte. Caesarstone countertops. Sauder Worship chairs. Custom frosted glass mechitza with Hebrew text, cut and etched by 3Form. Prime Architectural Metal and Glass curtain wall system and skylight. Custom-built Torah ark and reading table by Amy Reichert Design. Acoustical Surfaces acoustic panels
Client
Skokie Valley Agudath Jacob Synagogue
Typology
Religious › Synagogue
Stylish penthouse full of art and designer furniture. The 190 m² penthouse on the 41st floor with panoramic windows offers 360-degree views of Moscow cityscape.
The key point is impossibly high ceilings make the space very airy.
Project name
Penthouse in the city center
Architecture firm
AIYA bureau
Principal architect
AIYA bureau
Design team
Aiya Lisova, owner and creative director
Visualization
AIYA bureau
Typology
Residential › Apartment
This is a house in the green lands of Kordan, Tehran, Iran. The client wanted and one store house, but in the feeling that it's not just a small house with a shallow look! We tried to make it as mysterious and deep as possible. So we used several forms in the corners and a long pool in the middle of the house.
Architecture firm
Zahra Saadat Ara, Amin Moazzen
Tools used
Autodesk 3ds Max, V-ray, Adobe Photoshop
Principal architect
Amin Moazzen
Collaborators
Zahra Saadat Ara, Amin Moazzen
Visualization
Amin Moazzen
Typology
Residential › House
Decisive and peremptory lines silhouette geometric volumes, define sharp proportions, and give the project an aura of elegant rationality. Built from scratch in a markedly contemporary style, without concessions to stereotypes or superfluous “special effects”, but rather in harmony with the idea of new minimalism that characterises the ethos of ZDA...
Architecture firm
ZDA | Zupelli Design Architettura
Photography
Matteo Sturla
Principal architect
Ezio Zupelli
Design team
Ezio Zupelli, Carlo Zupelli
Collaborators
Matteo Sturla, Ottavia Zuccotti, Marco Bettera
Interior design
Ezio Zupelli
Civil engineer
Mauro Taglietti
Structural engineer
Mauro Taglietti
Environmental & MEP
Mauro Taglietti
Landscape
ZDA | Zupelli Design Architettura
Construction
Edil Padana Sris
Typology
Residential › House
Located in San Clemente, Córdoba, this modular house is implanted on a gently sloping piece of land at the foot of Los Gigantes mountain range. The view towards the mountains plays a fundamental role in the spatial layout of this house of 40 m2 covered and 22 m2 semi-covered. The optimization of square meters defines efficient spaces, which are div...
Project name
Casa Bayo (Bayo House)
Architecture firm
SET ideas
Location
San Clemente, Córdoba, Argentina
Photography
Gonzalo Viramonte
Principal architect
Carlos Arias Yadarola
Design team
Carolina Rufeil, Julieta Moyano, Catalina Gasch
Tools used
SketchUp, AutoCAD
Material
Stone, concrete, glass, wood
Typology
Residential › House
Uluwatu villas is a project that consists of 4 standalone single floor vacation villas in Uluwatu Bali. The architectural concept behind the design was to create a minimal form with local materials that can easily integrate with the surrounding environment and gives a welcoming impression.
Project name
Uluwatu Villas, Bali
Architecture firm
Mirna A.Emad
Tools used
AutoCAD, Autodesk 3ds Max, Corona Renderer, Adobe Photoshop
Principal architect
Mirna A.Emad
Visualization
Mirna A.Emad
Client
COZ Bali Investments
Status
Under Construction
Typology
Residential › Vacation Home
''There are 360 degrees, so why stick to one?'' - ZAHA HADID. These words always encouraged me to explore and experiment the angles configuration and how they could be intervened.
Project name
Chaotic Rhythm
Architecture firm
Abdallah Kamel
Tools used
Rhinoceros 3D, V-ray, Lumion, Adobe Photoshop
Principal architect
Abdallah Kamel
Visualization
Abdallah Kamel
A bright apartment in a new building with large terraces and views of Prague. Where one cooks, eats, works, where children play, watch TV, read, create and sleep. As part of the overhaul of the layout, we first separated a chunk of the living room and made it into a study, playroom and guest room in one, to settle the overly monumental apartment in...
Project name
Welcome Home
Architecture firm
No Architects
Location
Prague, Czech Republic
Photography
Studio Flusser
Principal architect
Jakub Filip Novák, Daniela Baráčková, Veronika Amiridis Menichová
Environmental & MEP engineering
Material
Ceramic tiles. Oak floor. Lacquered mdf, oak and birch veneer and solid wood – joinery products
Construction
Truhlářství Fencl
Typology
Residential › House
The warm winds of Cliff Valley have always been said to have a healing effect on the soul of the digital nomad. Most possibly because of the unique combination of local conditions.
Project name
Cliff Valley
Architecture firm
Matej Hosek
Tools used
Autodesk 3ds Max, Corona Renderer, Adobe Photoshop, Quixel
Principal architect
Matej Hosek
Visualization
Matej Hosek
Client
Cliff Valley Enclave
Typology
Residential › Housing

