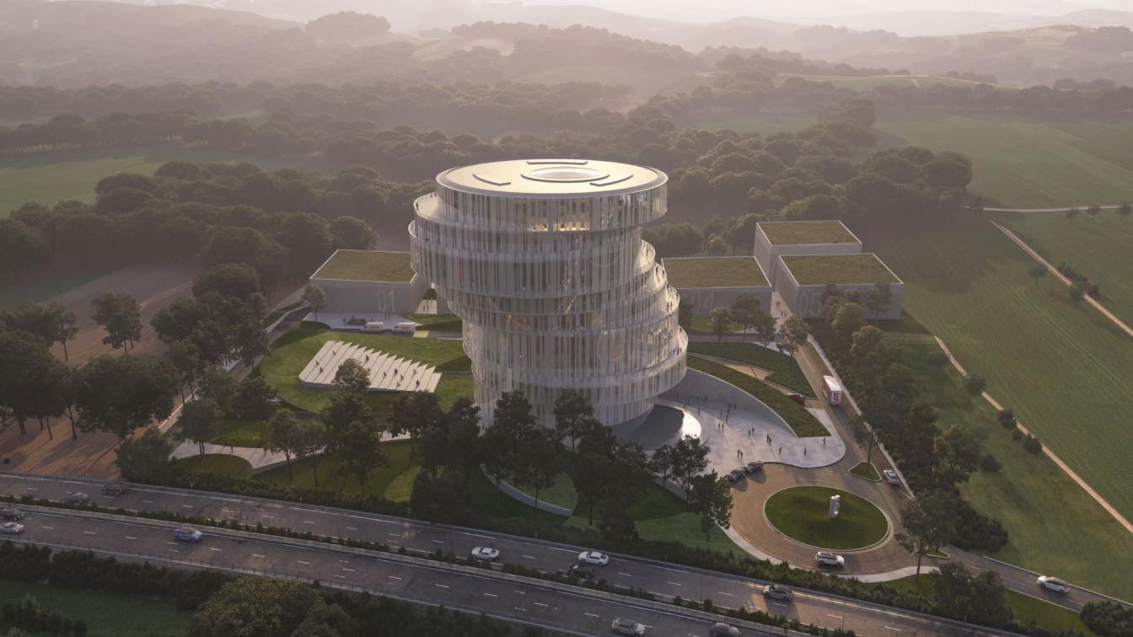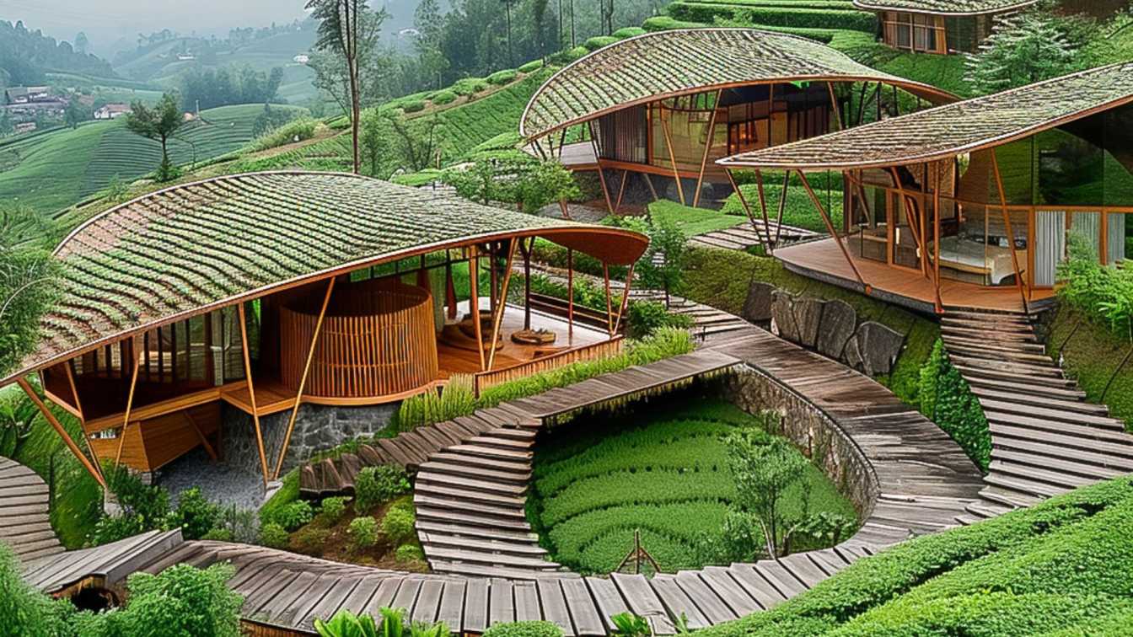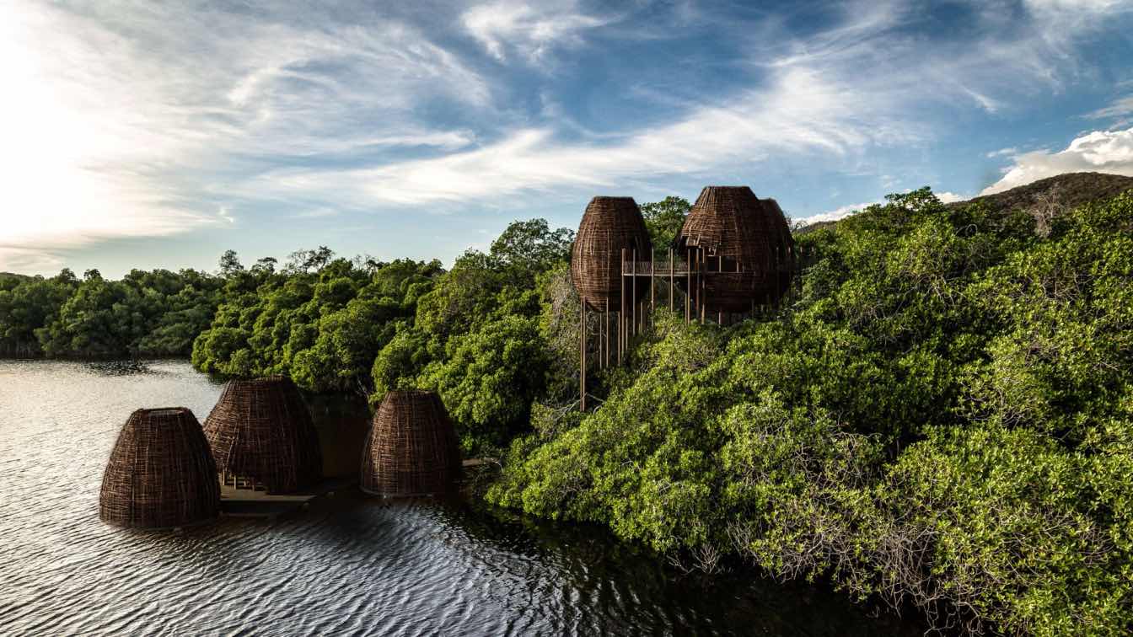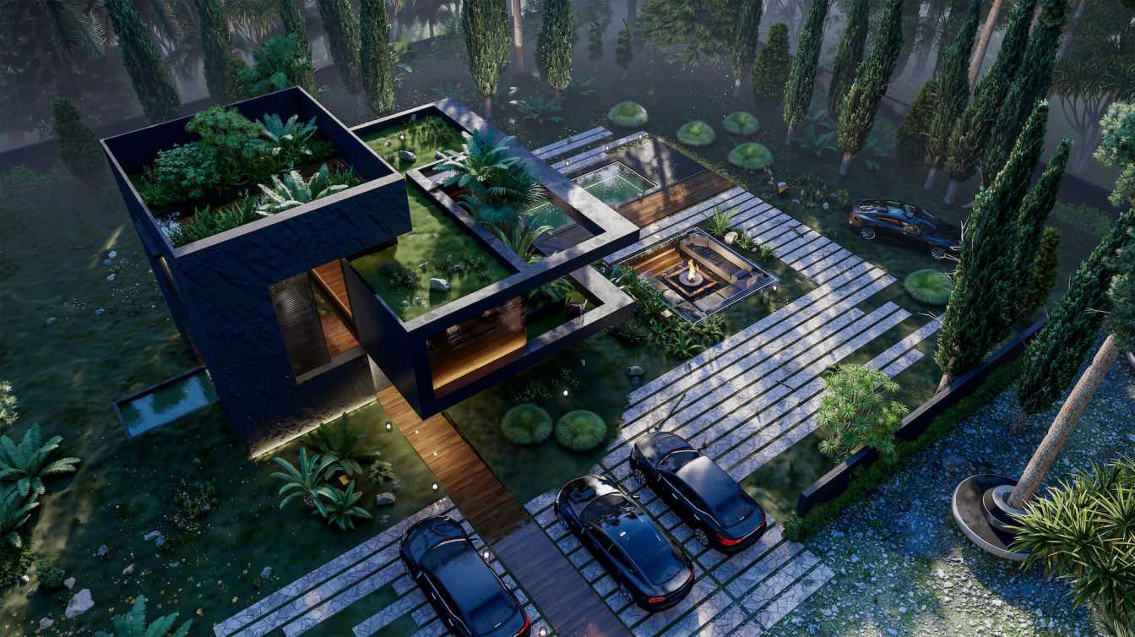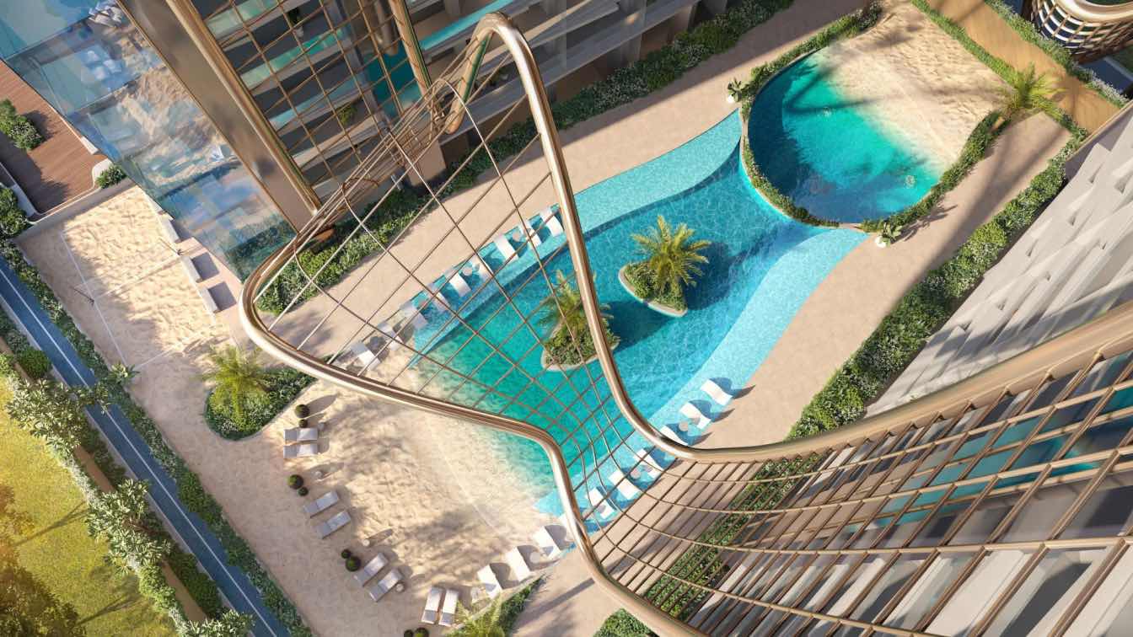OODA’s design for Klan TV was selected as the winning proposal for the new headquarters of the historic and iconic Albanian TV station.
Located in an area that is currently experiencing an exponential growth, the design draws inspiration from a set of film reels, local art and architectural features, vernacular and timeless. Standing next to the highway, the project aims to meet Klan TV’s expectations of becoming a free-standing icon in Tirana. With different shapes that varies according to the way people move around it, the proposal offers 3600 views of the surrounding area, from the mountains to the city. The freely sliding floors create a more dynamic façade providing balconies for the users who can enjoy it. Each floor assumes a different relationship to the landscape and to the lobby. The building is organised in eight floors with five programmatic areas.
In the interior, natural light crosses all the floors to meet the lobby in a kind of ‘marmorite cave’. The void connects all the circulation areas in order to promote social relationships, exchange of ideas and leisure strategic points. Designed with ambitious sustainable goals, the project uses solar power energy and reutilizes rainwater for human use and watering vegetation. The surface is made out of structural U-Glass providing both transparency and opacity that creates a variety of lighting and atmospheres. The construction system we chose, a ‘bubble slab’ technique, allows to reduce the number of pillars and increases the slab spam providing a more flexible work space. The proposal aims to integrate the volume in the place, becoming part of the landscape and bringing quality to the place.



















