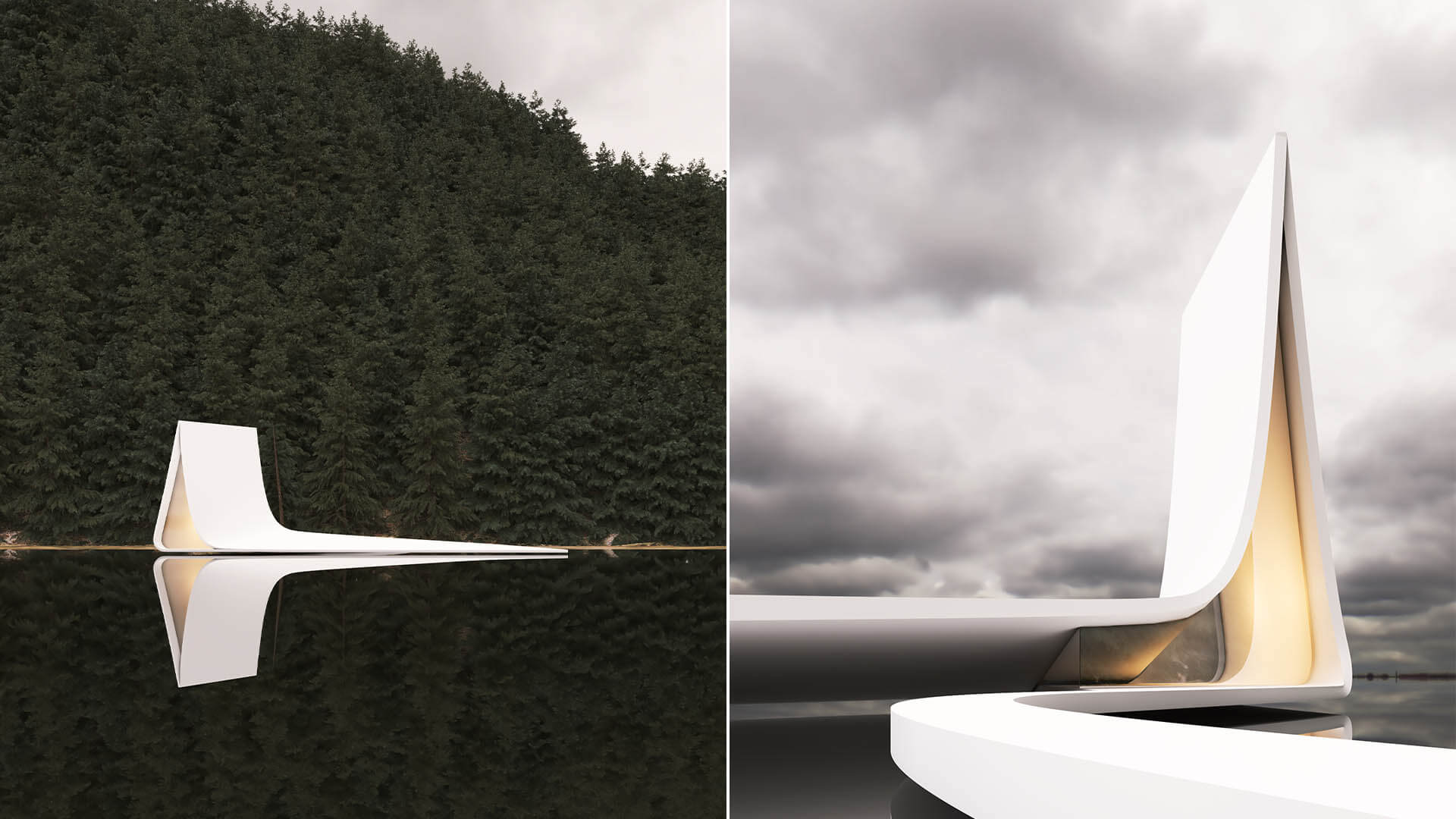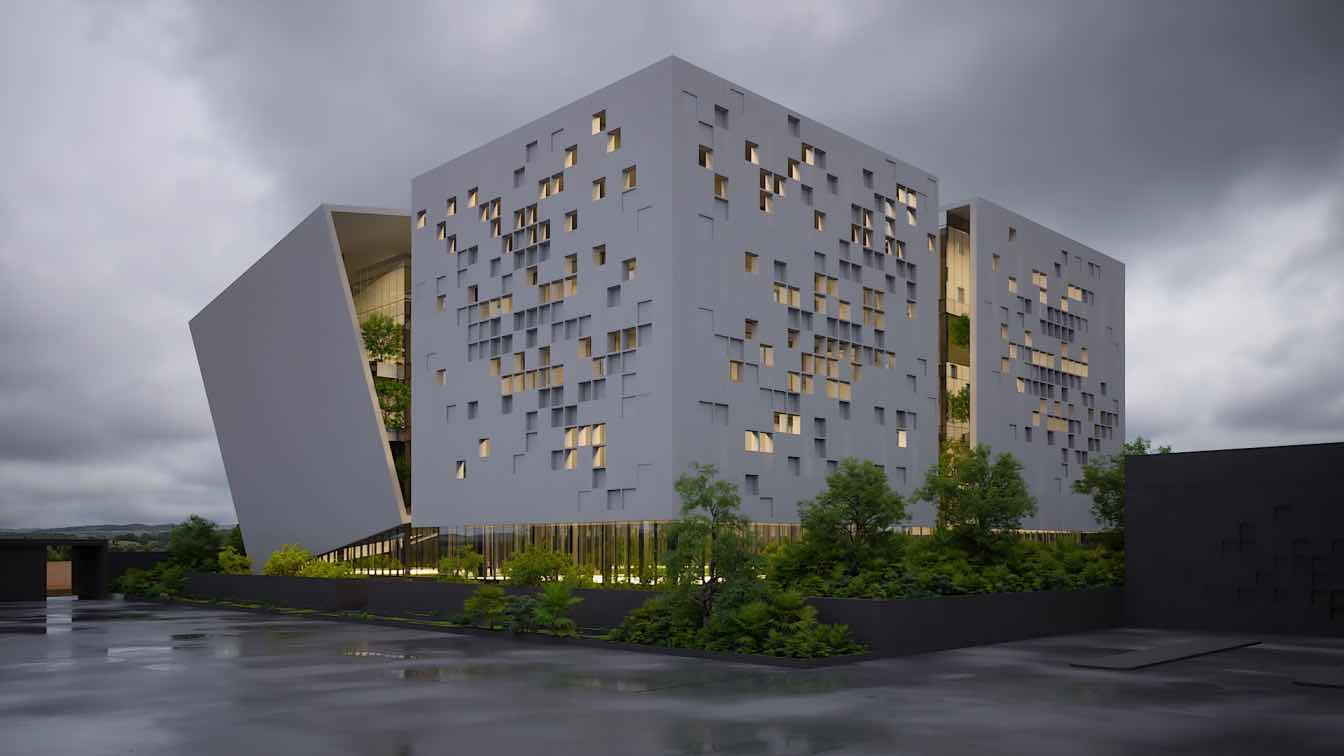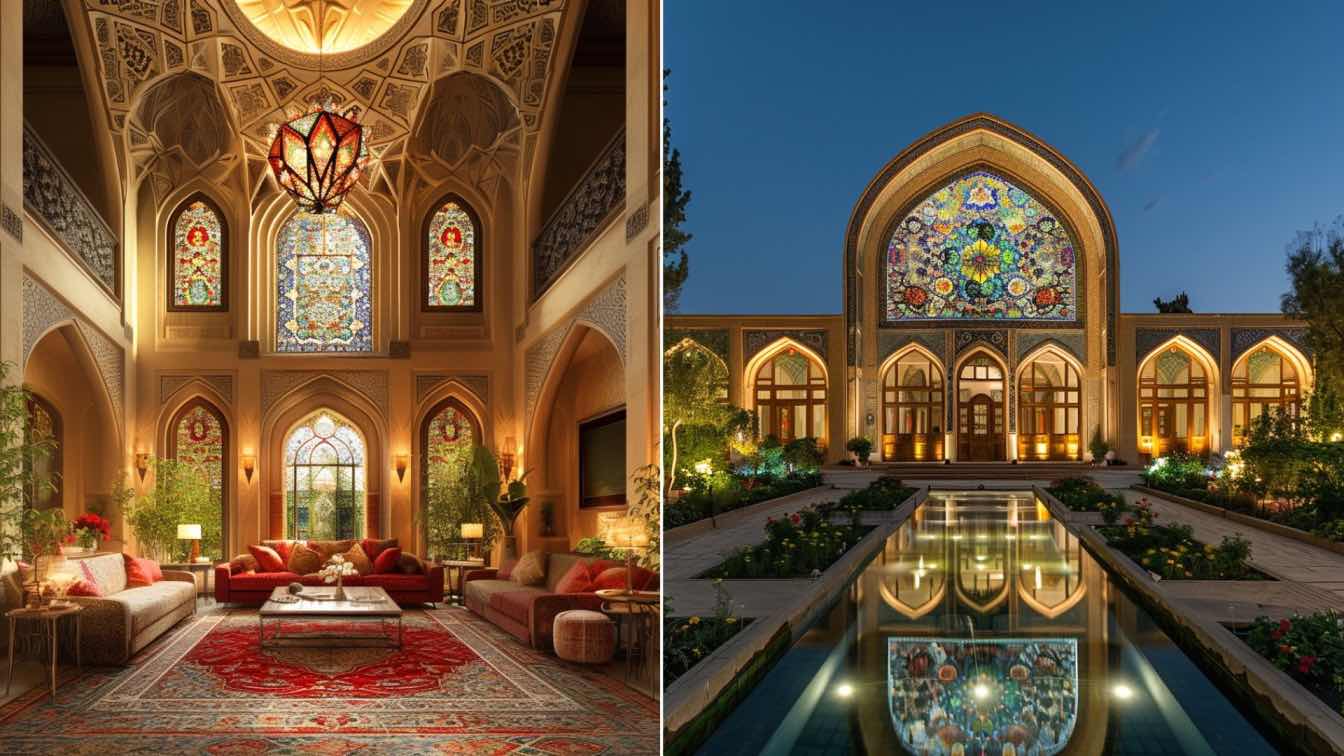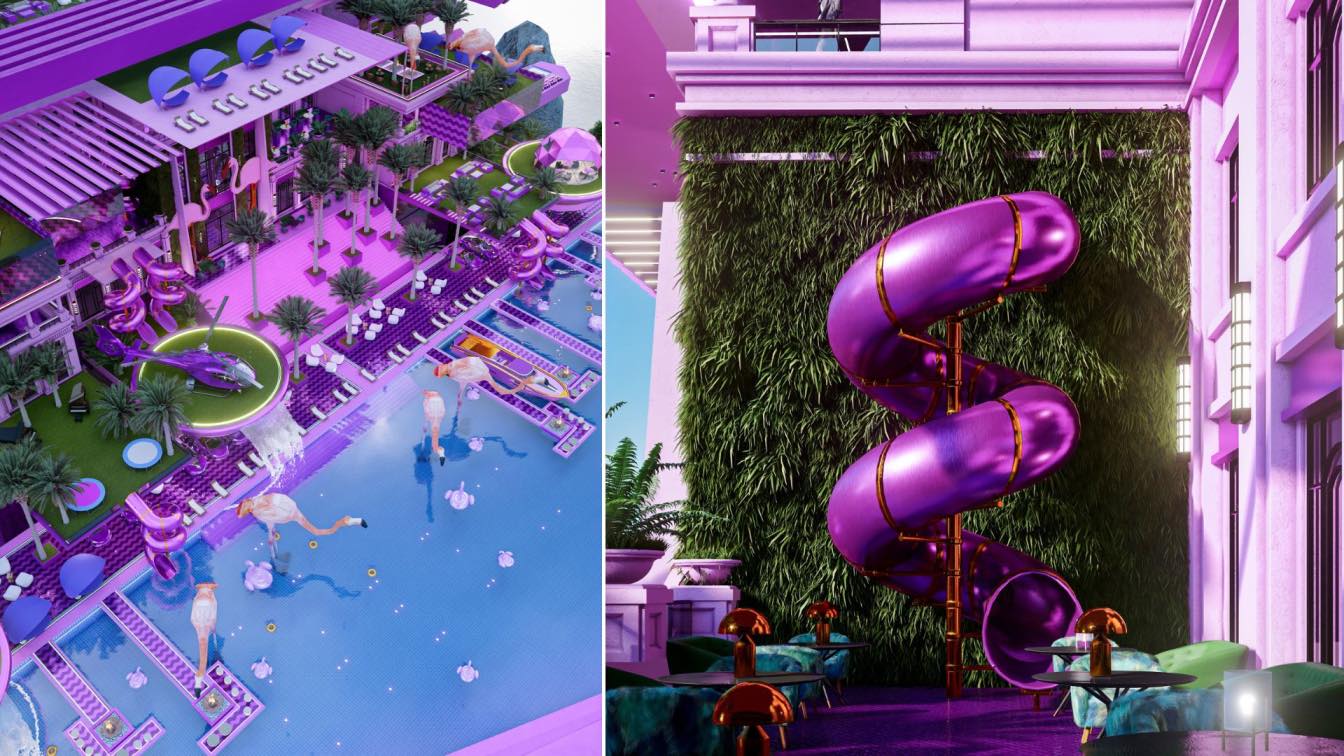Milad Eshtiyaghi: The location of this project is in Arendal, Norway. In designing this project, we used the horizontal line of the sea in the design so that the project starts from a horizontal line and culminates with the idea of the mountains formed by the background, and then by shaping the shape of the house according to the climate ,The shape returns to the sea.
The entrance to the house was formed with a bridge so that person could experience different perspectives on the way to the house.









Connect with the Milad Eshtiyaghi




