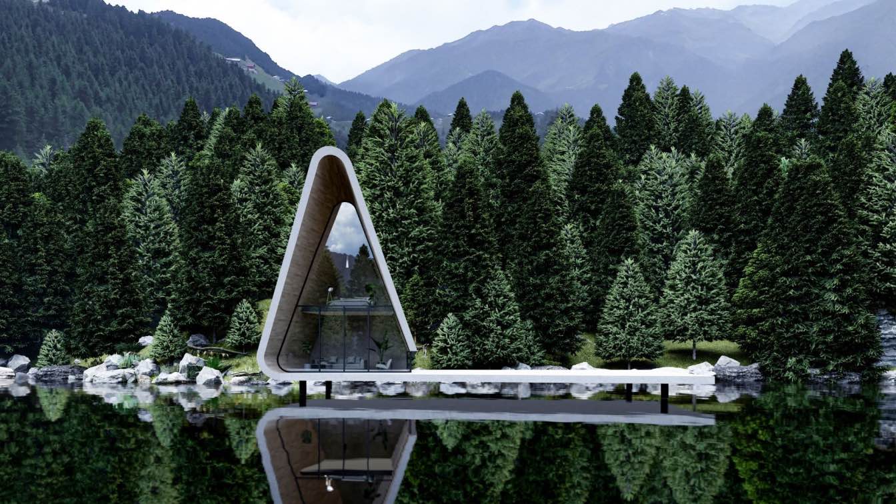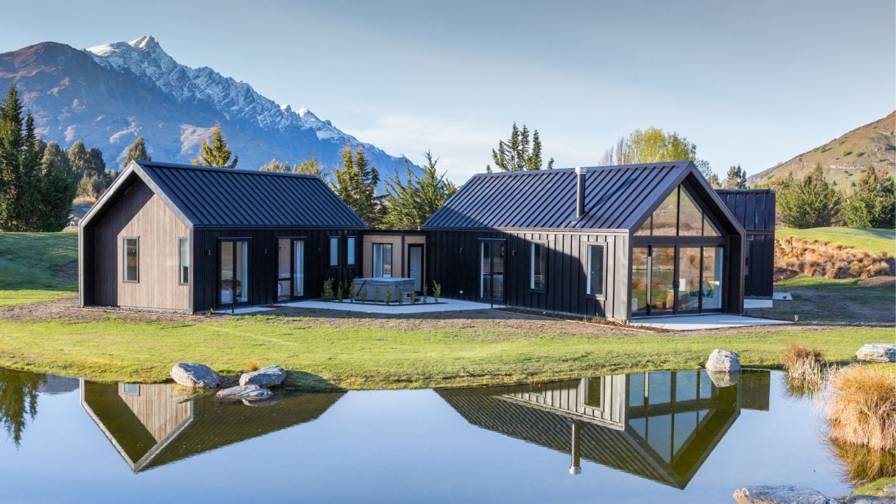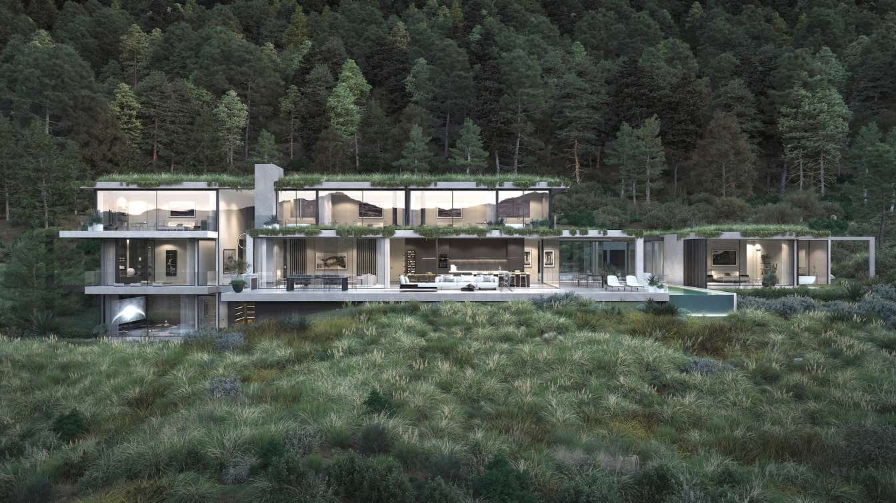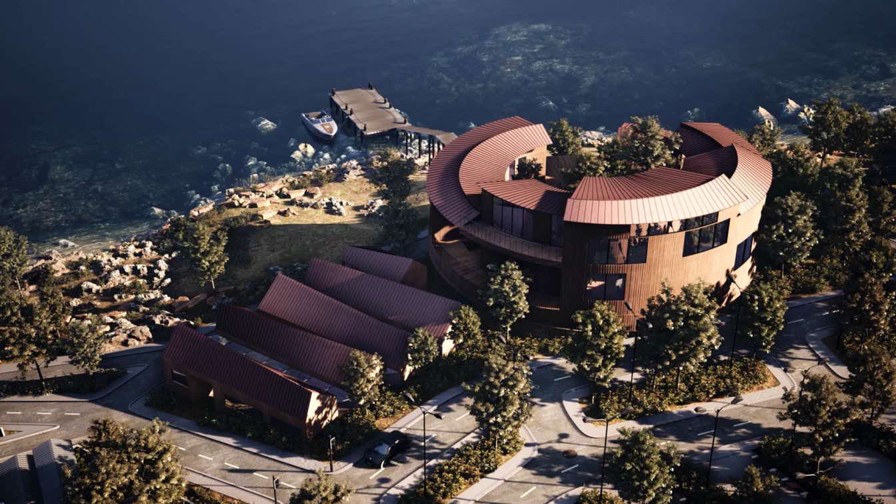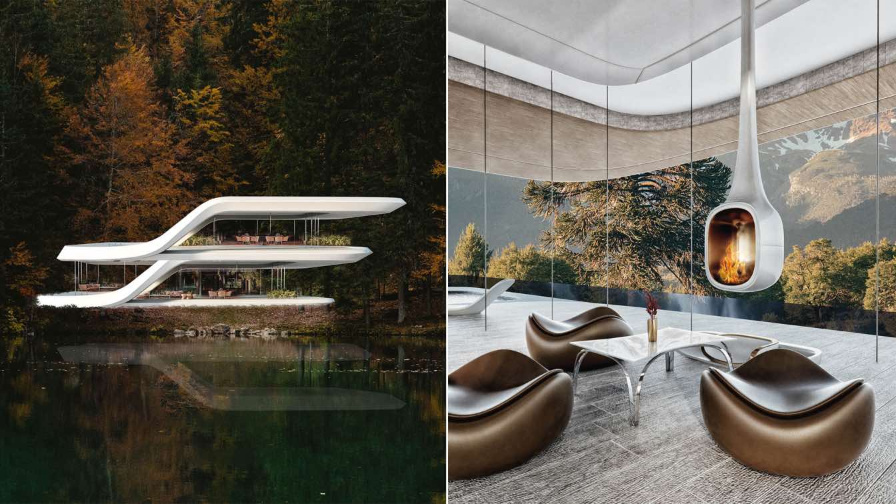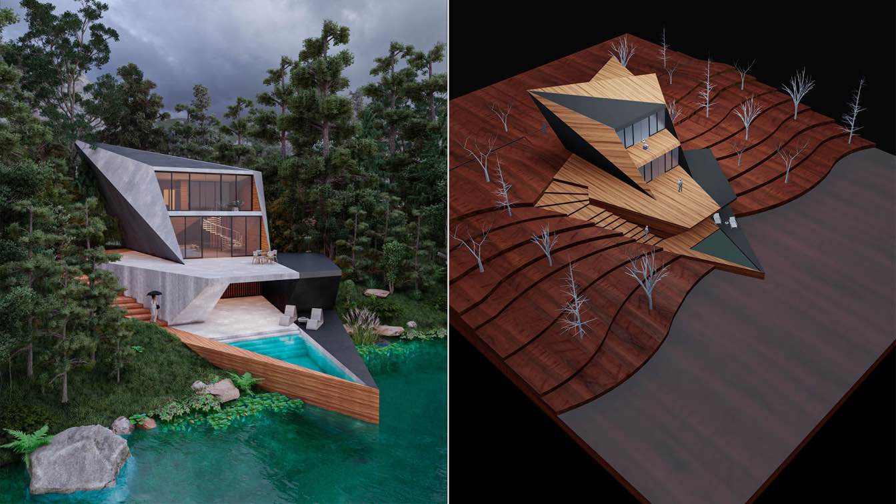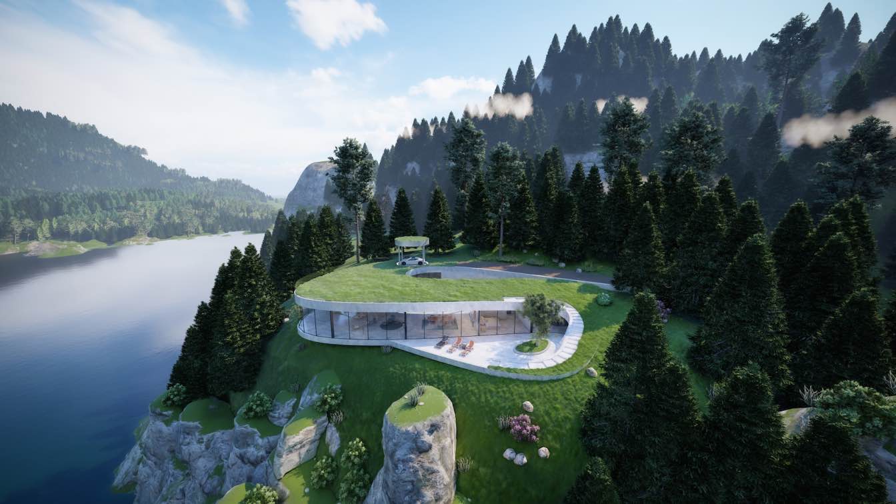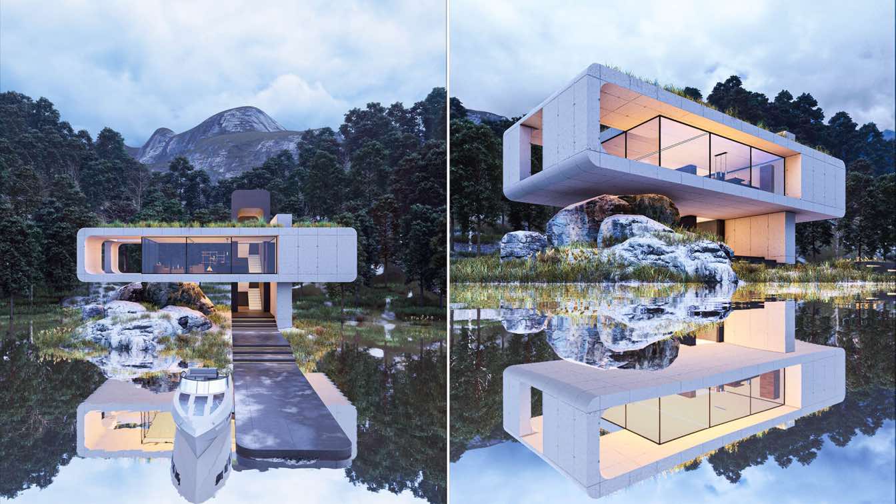The cabin oversees a beautiful lake making it the perfect place to get away. The relationship with the cabins natural environment is key, it let’s it users unify with nature. The cabin reflects the connection with nature.
Project name
Cabin x Woods
Tools used
Rhinoceros 3D, Grasshopper, Lumion, Adobe Photoshop
Principal architect
Marissa van de Water, Mariëtte van de Water
Design team
Marissa van de Water, Mariëtte van de Water
Typology
Residential › House
Reflections is a holiday home with 360 degree mountain views reflected in the landscape ponds. Designed by Stacey Farrell Architect in Queenstown, New Zealand.
Architecture firm
Stacey Farrell Architect
Location
Speargrass Flat, Queenstown, New Zealand
Principal architect
Stacey Farrell
Design team
Stacey Farrell
Supervision
Stacey Farrell
Visualization
staceyfarrell.com
Material
Cladding Profiled metal, and Abodo timber weatherboard, with Aluminium windows
Typology
Residential › House
Overlooking Queenstown’s Lake Wakatipu and boasting stunning views out to Cecil Peak and the nearby mountain ranges, Waiora is possibly New Zealand’s finest home. Peacefully nestled in an exclusive gated community surrounded by the sights and sounds of nature, the home is just a short 8-minute drive from the heart of Queenstown.
Location
Queenstown, New Zealand
Tools used
Autodesk 3ds Max, Corona Renderer, Adobe Photoshop
Principal architect
Peter Marment
Design team
B Group with Design Base Architecture
Built area
1245 m² including decks
Visualization
Walker & Co
Client
Early Ground Works
Typology
Residential › House
Architectural visualization, and especially animation, is an indispensable part of architecture practice, that helps architects, designers, and real estate developers virtually showcase their unbuilt environments. This architectural animation inspired by Honglin Li’s circular waterfront cottage was made in Unreal Engine, real-time technology has br...
Project name
Circular Waterfront Cottage
Architecture firm
Concept inspired by a circular cottage by architectural designer Honglin Li. We decided to recreate this project in full CG animation
Tools used
Unreal Engine 4.26, Autodesk 3ds Max, Davinci, Rizom UV, Quixel Bridge. System configuration: Ryzen 9 3950x, 64 Gb RAM, 2080 ti
Visualization
Anton Pohrebniak, CUUB Studio
Typology
Residential › House
Minimal, yet elegant design with fluid translations from one object to the other is the main driving idea behind this architectural concept. The tranquillity of the space can be felt through every element from its fluid design and the combination of hard and soft volumes.
Architecture firm
Mind Design
Tools used
Autodesk Maya, V-ray, Adobe Photoshop
Principal architect
Miroslav Naskov
Typology
Residential, Hospitality › House
it is inevitable that the innate trend of human being is tangled to natural landscape. The Angle House was born from combining multiple reflexed angle shapes (inspired from surrounded mountain layout edges) each one with different sizes and directions affected by functional needs, environmental factors and geographic aspects.
Project name
The Angle House
Architecture firm
Hady Mirawdaly
Tools used
SketchUp, Lumion, Adobe Photoshop
Principal architect
Hady Mirawdaly
Visualization
Hady Mirawdaly
Typology
Residential › House
The House is located in Whistler, Canada overlooking Alta Lake, the house serves as a holiday house.
Taking advantage of the slope the volume is crafted from the topology lines with a green roof blend the house with the landscape surrounding.
Project name
House Over the Lake
Architecture firm
Omar Hakim
Location
Alta Lake, Whistler, Vancouver, British Columbia, Canada
Tools used
Rhinoceros 3D, Lumion, Adobe Photoshop
Principal architect
Omar Hakim
Typology
Residential › House
Precast modular houses are used globally nowadays , with alot of advantages for their users , but their main problem is that the designs of modular units is too general than not specified to a certain environment. That's why, they are often can't be well adapted with their surrounding environment .
Project name
The Dream Space
Architecture firm
Hady Mirawdaly
Tools used
SketchUp, Lumion, Adobe Photoshop
Principal architect
Hady Mirawdaly
Visualization
Hady Mirawdaly
Typology
Residential › House

