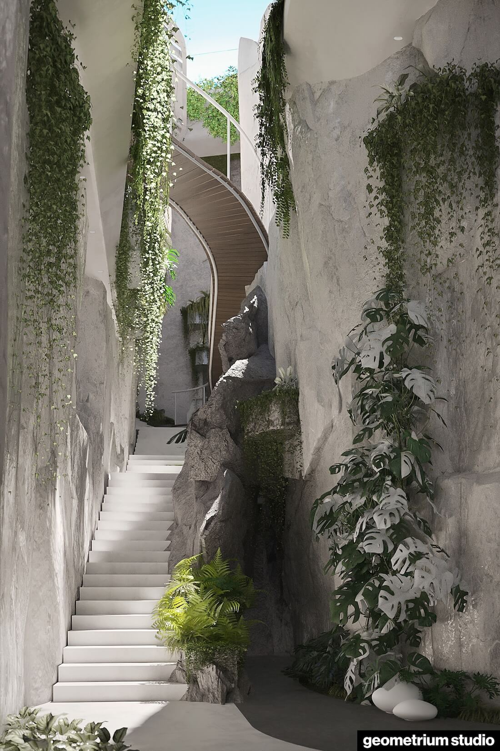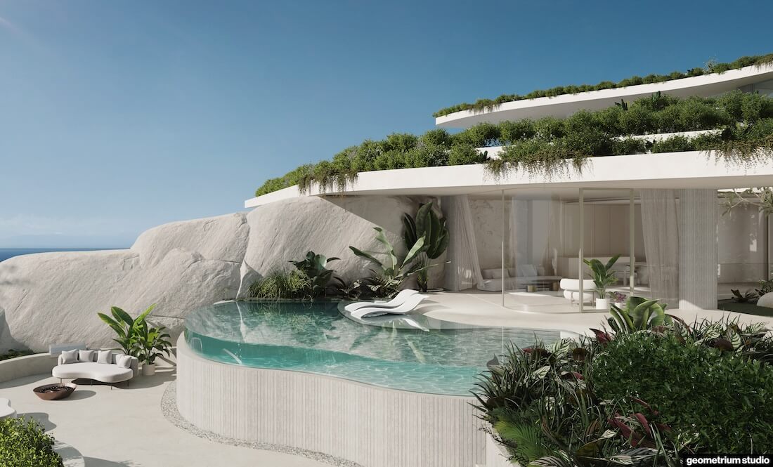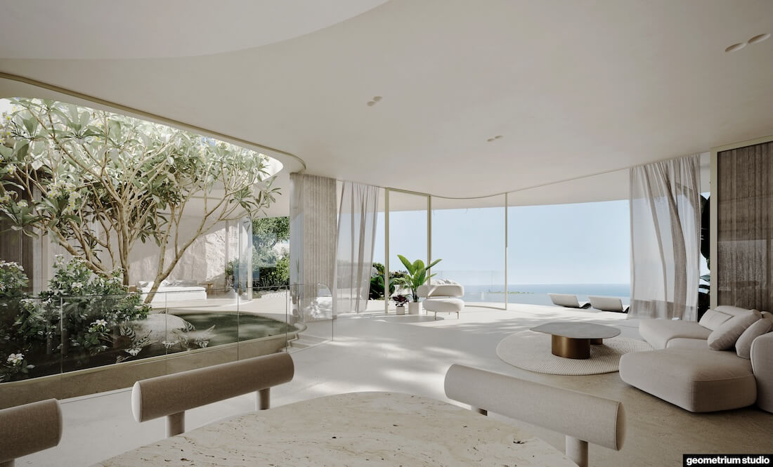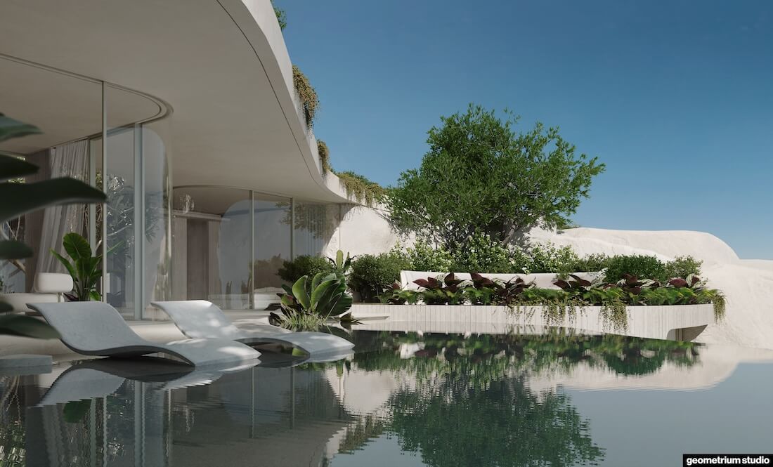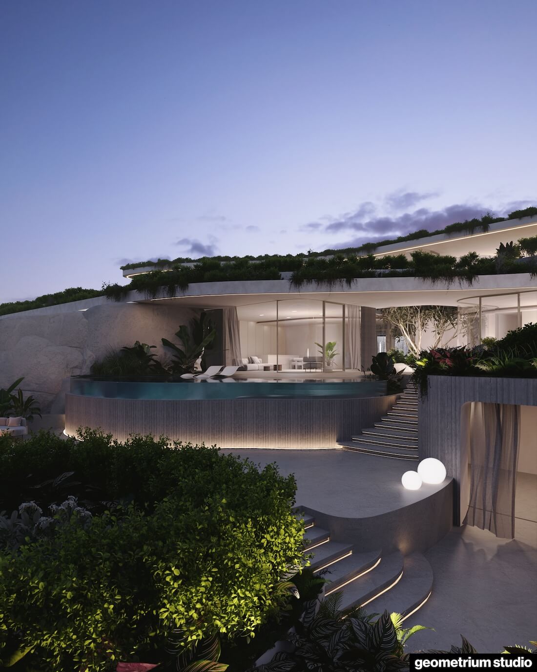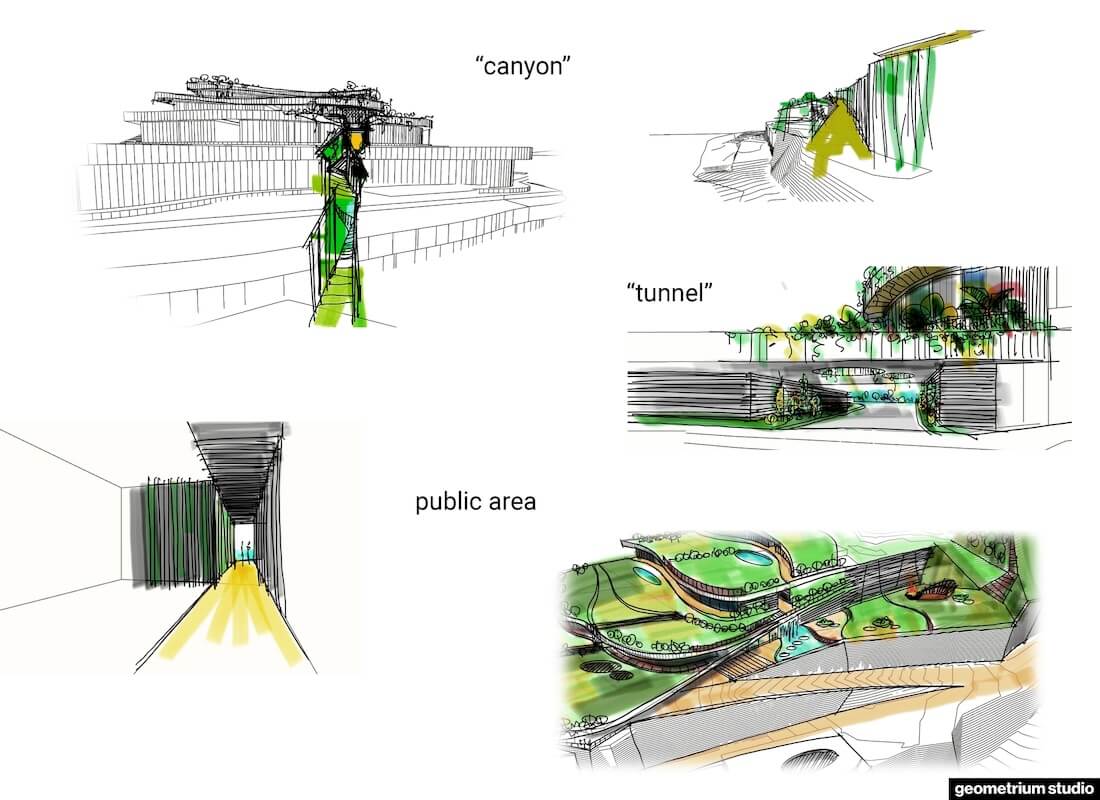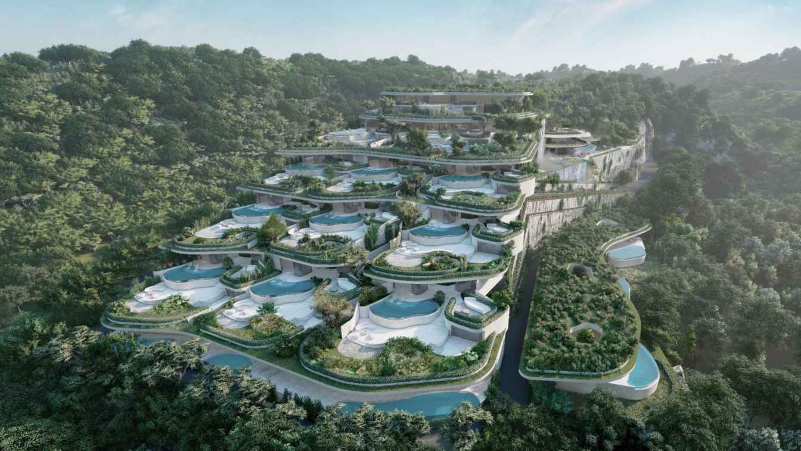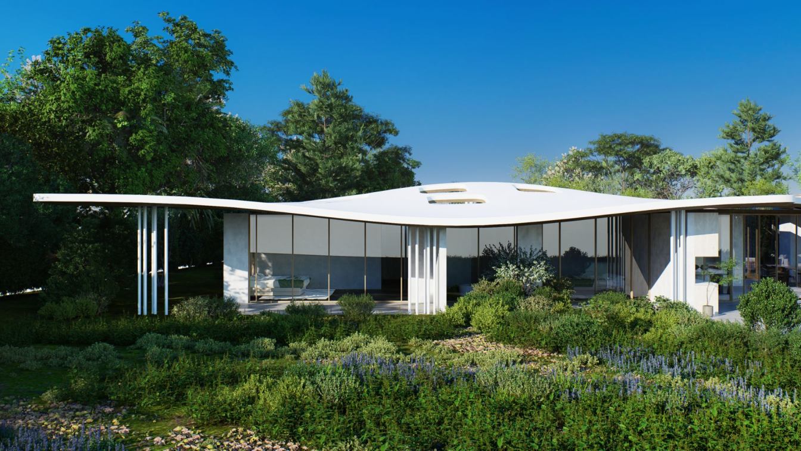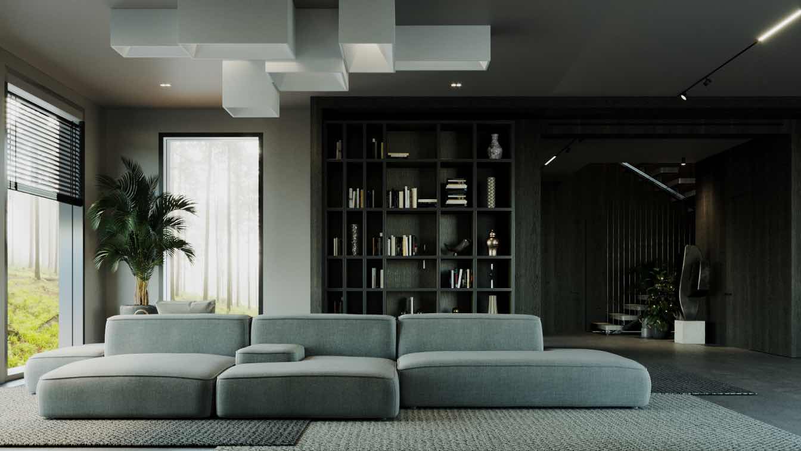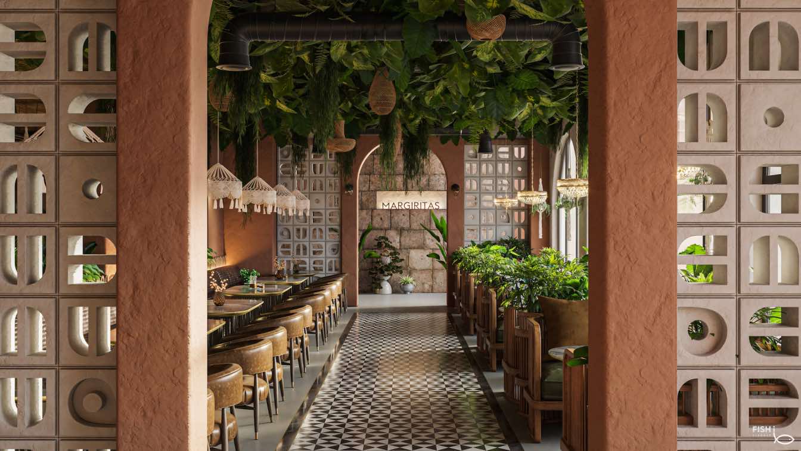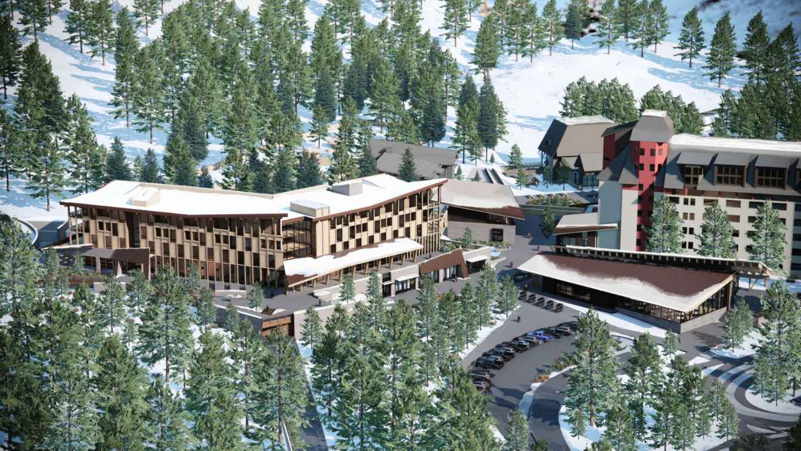Geometrium Studio: The Villa complex “Olympus” introduces a fresh dimension to commercial property on the island of Bali, Indonesia. This distinctive project features architecture seamlessly integrated into the local landscape. It was meticulously crafted for an exclusive business community sharing similar values and status. The complex's architecture and infrastructure are strategically designed to captivate, encouraging exploration and the discovery of new facets with each visit.
The initial challenge was to develop a unique architecture and design villas of a large size (from 400 square meters) on a limited piece of land with a complex shape and multiple levels. Inspired by Bali's natural beauty, including rice fields and terraces, we established a system of connections where the roof of each villa becomes the terrace for the villa above. The team transitioned from designing individual buildings to creating the entire complex as a unified structure with a single grid of columns and structural elements.
The complex features a special system of tunnels and connections leading to the public building. Moreover, a canyon runs through the complex, providing access to the public building or a secluded viewing point offering a breathtaking ocean view. Each villa includes its own patio area, swimming pools, and various facilities. Noteworthy architectural features of the villas are the atriums, where trees are planted to allow natural light to illuminate the living space. Furthermore, each villa boasts a large front panoramic window overlooking the ocean.

A crucial aspect of the complex is the incorporation of greenery. Each villa incorporates a green roof for recreational purposes. During the design phase, we collaborated with landscape experts to ensure the suitability of the soil depth for various plant root systems. Central to the complex's appeal is a large pool and a 15-meter-high waterfall, concealing steam rooms and a special diving pool. One of the primary objectives of this project was to create a visually striking attraction and a communal space for the residents of the complex to enjoy together. Hence, we envisioned various leisure scenarios within the public building, including a restaurant, cinema, gym, and a wine cellar for exclusive wine tastings.
The building's development presented challenges concerning the logistics of vehicle paths serving the restaurant for deliveries. To maintain residents' privacy and conceal technical operations, an underground tunnel and car park were designed to transport restaurant supplies via a lift located within the cliff. Collaboration with design and engineering teams from the project's outset ensured the successful concealment of all utilities within dedicated technical spaces.
Villa complex “Olympus” on Bali Island represents a unique architectural project that harmoniously blends aesthetics, functionality, and innovative solutions. The emphasis on integration with the surrounding nature, a variety of public and private spaces, and meticulous attention to detail aim to establish the complex not just as a place for living and relaxation, but as an environment for discovering new opportunities and creating unforgettable moments.





