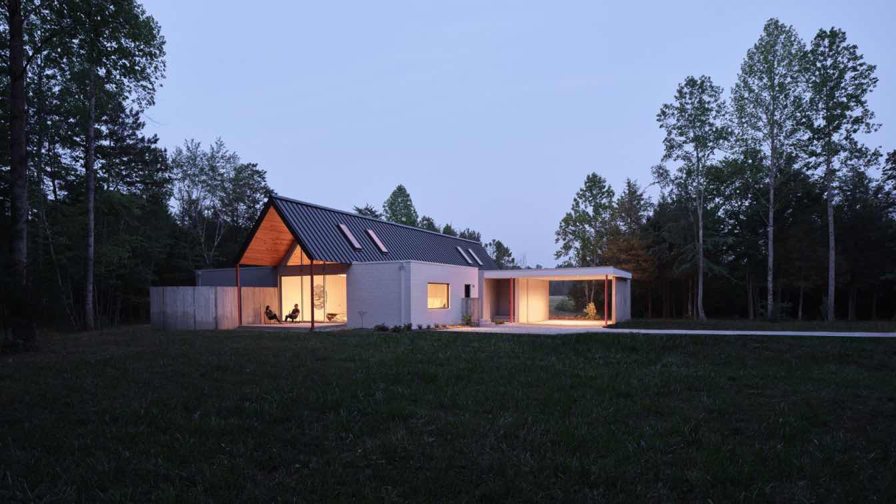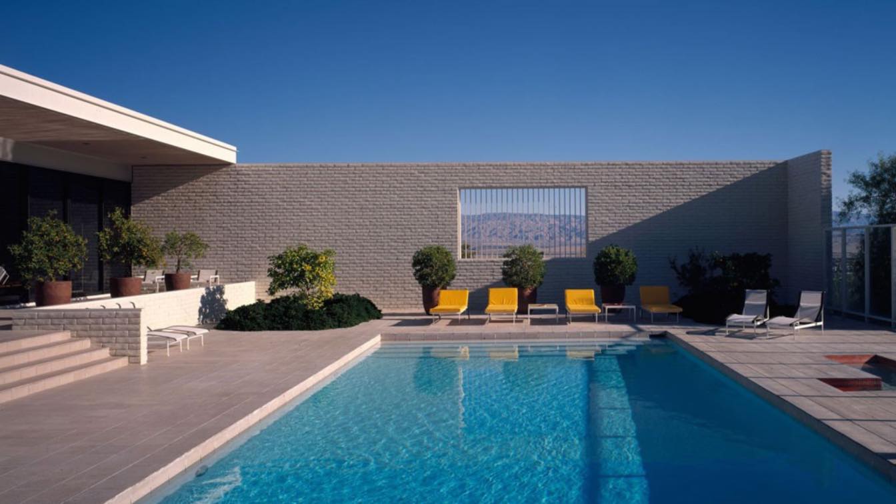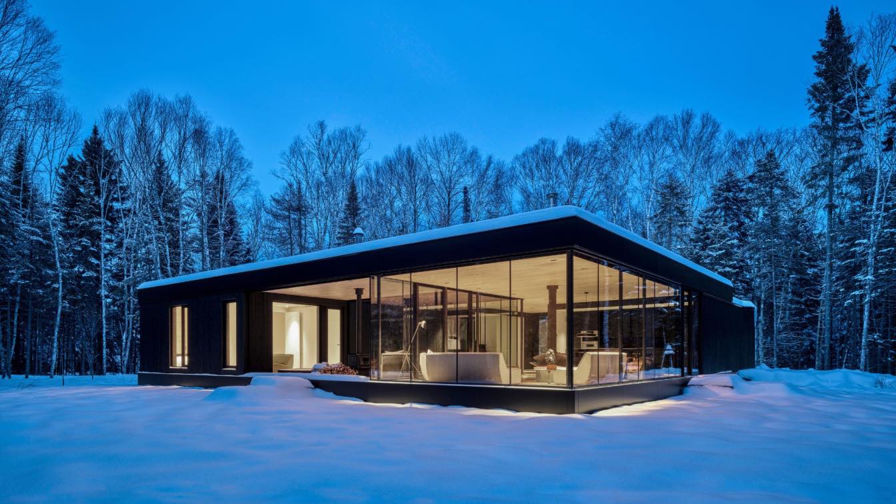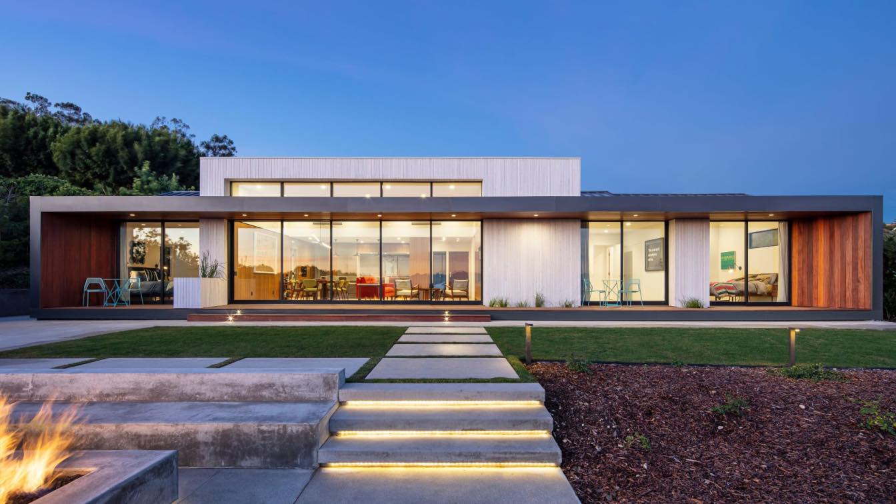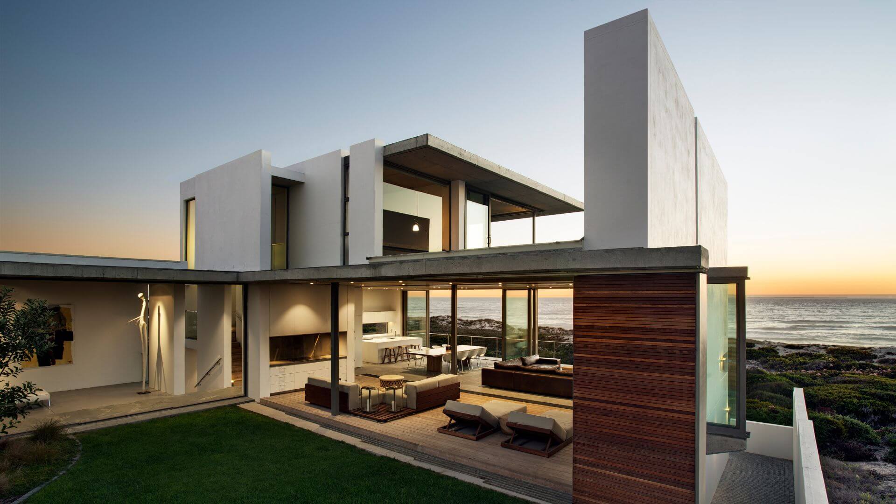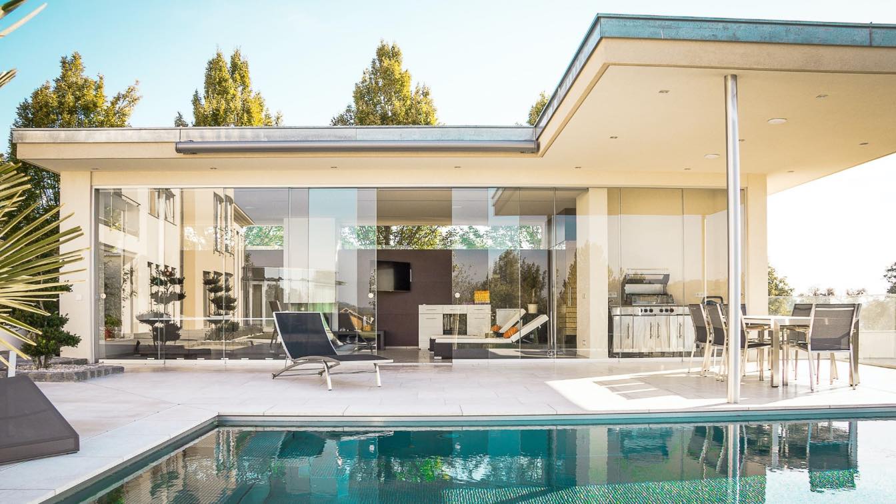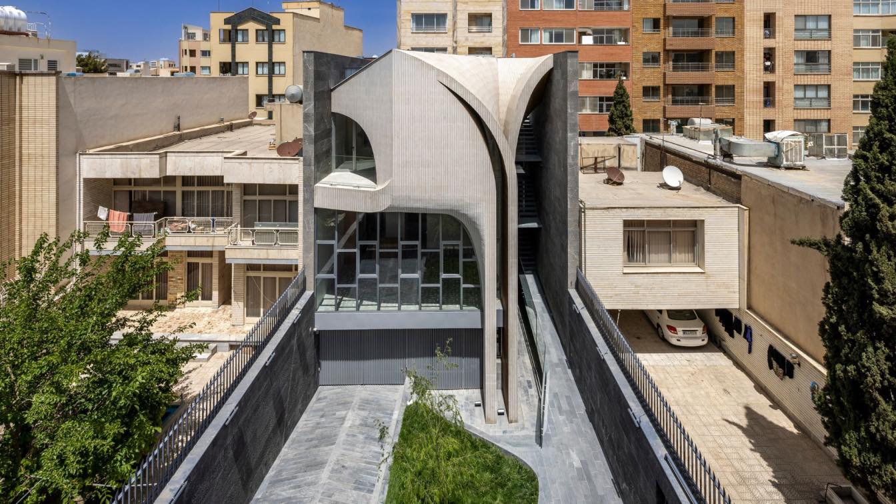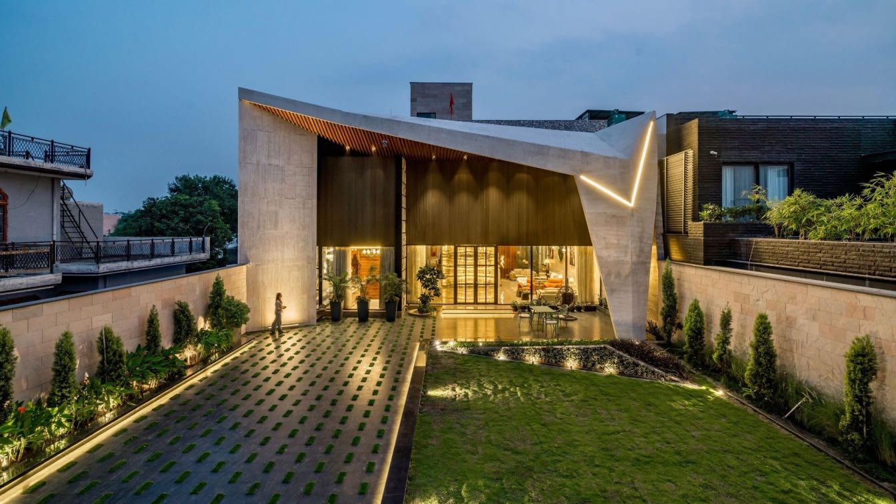Eight Modern homes will be open to tour-goers for Modapalooza NC, a program organized by USModernist®, America’s largest open resource for Modernist architecture.
Title
Modapalooza Raleigh/Durham
Category
Architecture & Design
Eligibility
Open to public
Register
https://www.ncmodernist.org/palooza.htm
Date
September 14, 2024, 8 am to 5 pm
Venue
Raleigh, Durham, and Hillsborough
Tours, Parties, and Martini Lessons. Benefit Modernist Preservation and Documentation. Saturday-Thursday, February 17th-22nd. Among the Palm Springs Modern events to attend are the Modapalooza tours and parties in homes by Modern and contemporary talents: Donald Wexler, FAIA, Craig Ellwood, and Christopher Kennedy.
Title
Modapalooza Celebrating Palm Springs Modernism
Category
Architecture & Design
Eligibility
Open to public
Register
https://usmodernist.org/modapalooza.htm
Date
Saturday- Thursday, February 17th - 22nd
Venue
Palm Springs, California
Price
Entry Time Options: $65. Modapalooza Parties: $195
ACDF Architecture, a progressive Canadian firm internationally recognized for designing a new generation of meaningful and impactful buildings, is proud to unveil the Apple Tree House, a family retreat located in the heart of Quebec’s Lanaudière region. On a private lot engulfed by dense boreal forest, the single-story glass house epitomizes ACDF’s...
Project name
Apple Tree House
Architecture firm
ACDF Architecture
Location
Saint-Donat-de-Montcalm, Canada
Photography
Adrien Williams
Design team
Maxime-Alexis Frappier, Martin Champagne, Mireille Létourneau
Interior design
ACDF Architecture
Structural engineer
Poincaré – Paul-Henry Boutros
Landscape
ACDF Architecture
Construction
Marion Gauthier
Typology
Residential › House
This full gut remodel was realized for a design minded couple moving from New York back to LA. Making the transition back to sunny California, the couple had visions of keeping doors and windows open year-round. Self-proclaimed foodies, they were looking forward to weekend gatherings and being able to entertain inside and out.
Project name
Crestridge Residence
Architecture firm
Colega Architects
Location
Rancho Palos Verdes, California, USA
Photography
Manolo Langis
Interior design
Colega Architects
Structural engineer
Polytech Consulting
Landscape
Gaudet Design Group
Construction
Colega Architects, Maycliff Homes
Typology
Residential › House
This pristine contemporary home is located on the west coast 90kms north of Cape Town bordered by a nature reserve adjoining the ocean. Sites like this don’t come much more spectacular. Taking full advantage of the ocean views and responding to the coastal dune context, Gavin Maddock describes it as ‘a glorious site’.
Project name
Pearl Bay Residence
Architecture firm
MADDOCK (Design Firm)
Location
Yzerfontein, Western Cape, South Africa
Principal architect
Gavin Maddock (Principle Designer)
Design team
Gavin Maddock, Gavin Dehn, Mark Mawdsley
Structural engineer
Hulme & Associates
Construction
McNeil Construction
Material
Concrete, Brick, Glass
Typology
Residential › House
Interior design trends and transformation are the best ways to connect with your home. Learn these five effective ways to make your home feel modern.
Written by
Felicia Priedel
Photography
Florian Schmidinger
The H to V House is located in a high-density urban block in the city of Isfahan-Iran. The project ‘s design corresponds to how traditional spatial relationships in a conventional Isfahan House can be transformed into a modern house within an urban block, whilst maintaining the same traditional circulation concerns and essence of space.
Project name
Isfahan H to V House
Architecture firm
CAAT Studio (Kamboozia Architecture And Design Studio)
Photography
Parham Taghioff - Persia Photography Center
Principal architect
Mahdi Kamboozia
Design team
Helena Ghanbari (Project manager & architect), Samaneh Nematollahi
Collaborators
Saba Mirhosseini (Physical Model), Farhood Moghadam (Executive Manager of CAATStudio)
Interior design
CAAT Studio
Completion year
30/4/2022
Civil engineer
Bordar Group
Structural engineer
Behrang Baniadam (Structural Designer in Curves & Special Parts), Bordar Group (Base Structure Design)
Supervision
Farhood Moghadam, Omid Khajeh
Material
Brick, Concrete, Wood, Glass, Steel, Stone
Client
Mr. Nosuhian, Mrs. Rouholamin
Typology
Residential › House
Tilt and turn, that’s how we learn! Studies say that if the façade looks complex and interesting, it affects the visitors in a positive way. Also, monumental-scale buildings have always witnessed ‘wow’ at the very first glance. It not only represents the wealth and luxury of its occupants but also makes them feel inspired and valuable.
Project name
Modern Indian Palace
Architecture firm
Space Race Architects
Location
Bhogpur, Jalandhar, Punjab, India
Photography
Inclined Studio
Principal architect
Thakur Udayveer Singh
Built area
13905 ft² (54.6 x 164 ft)
Structural engineer
Mr. Gupta
Supervision
Space Race Architects
Tools used
Auto CAD, Google SketchUp
Material
Flooring: Italian Stone + Stonex + Wooden Laminates + PERGO. Wall Cladding: Italian Stone + Stonex + Indian Stone + Locally Sourced.
Typology
Residential › House

