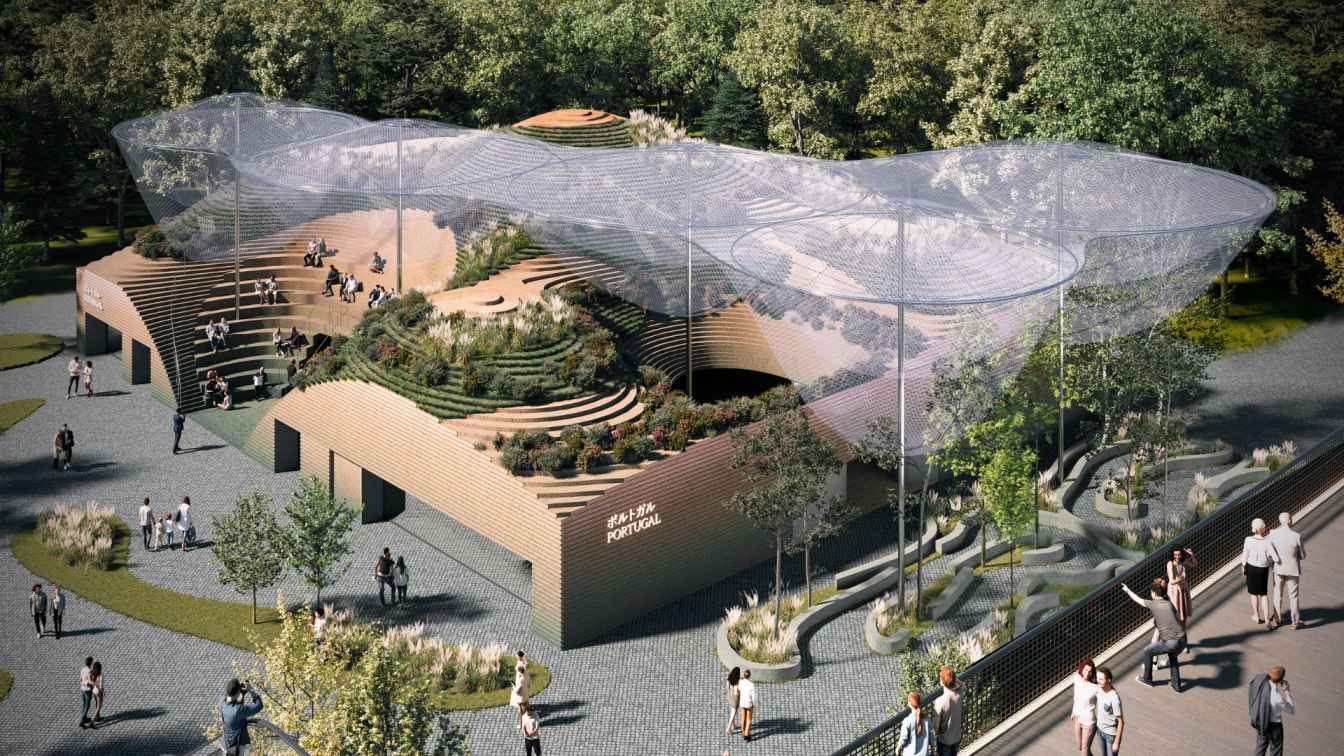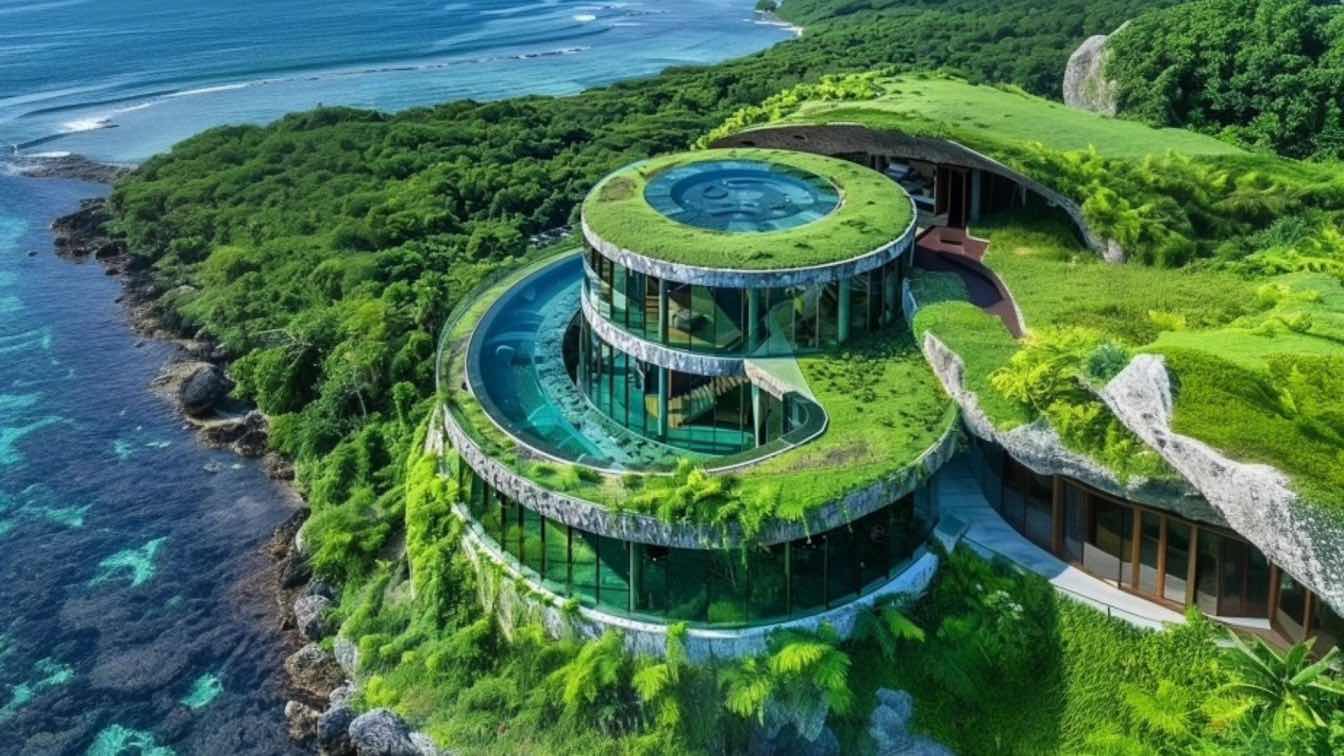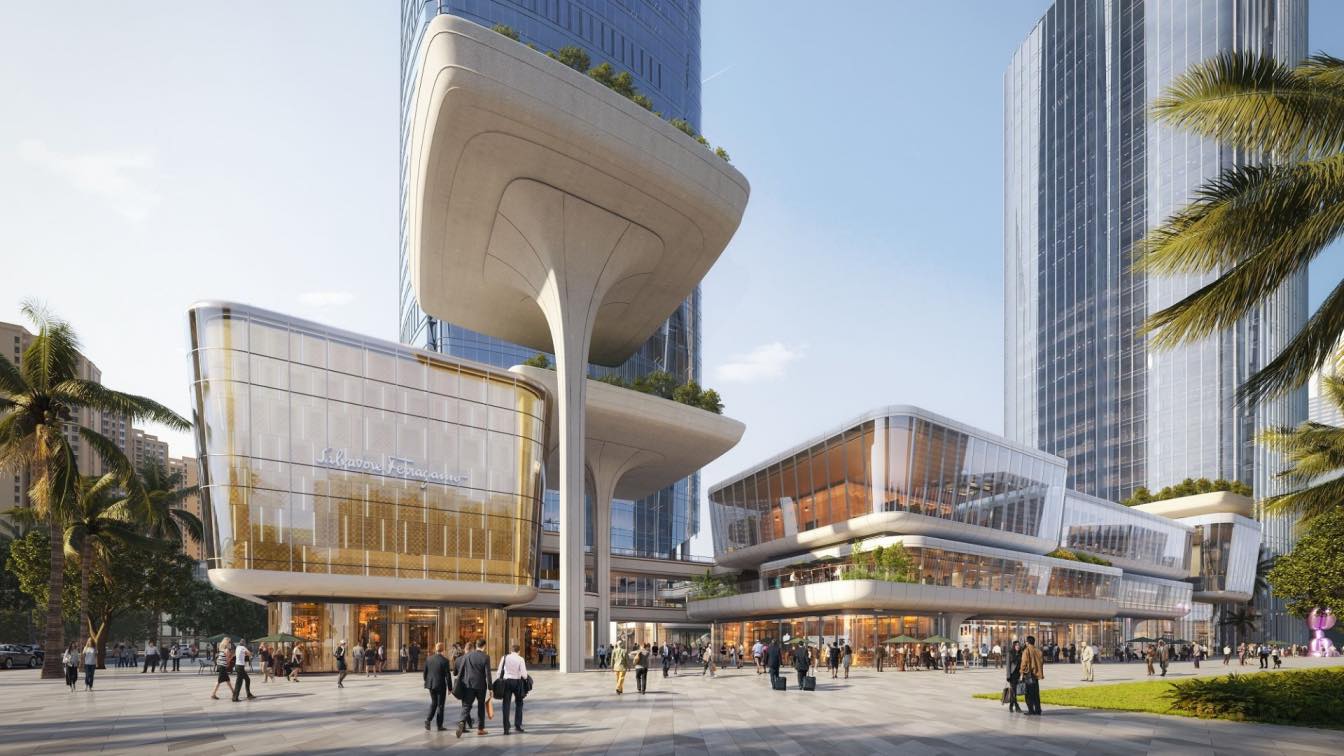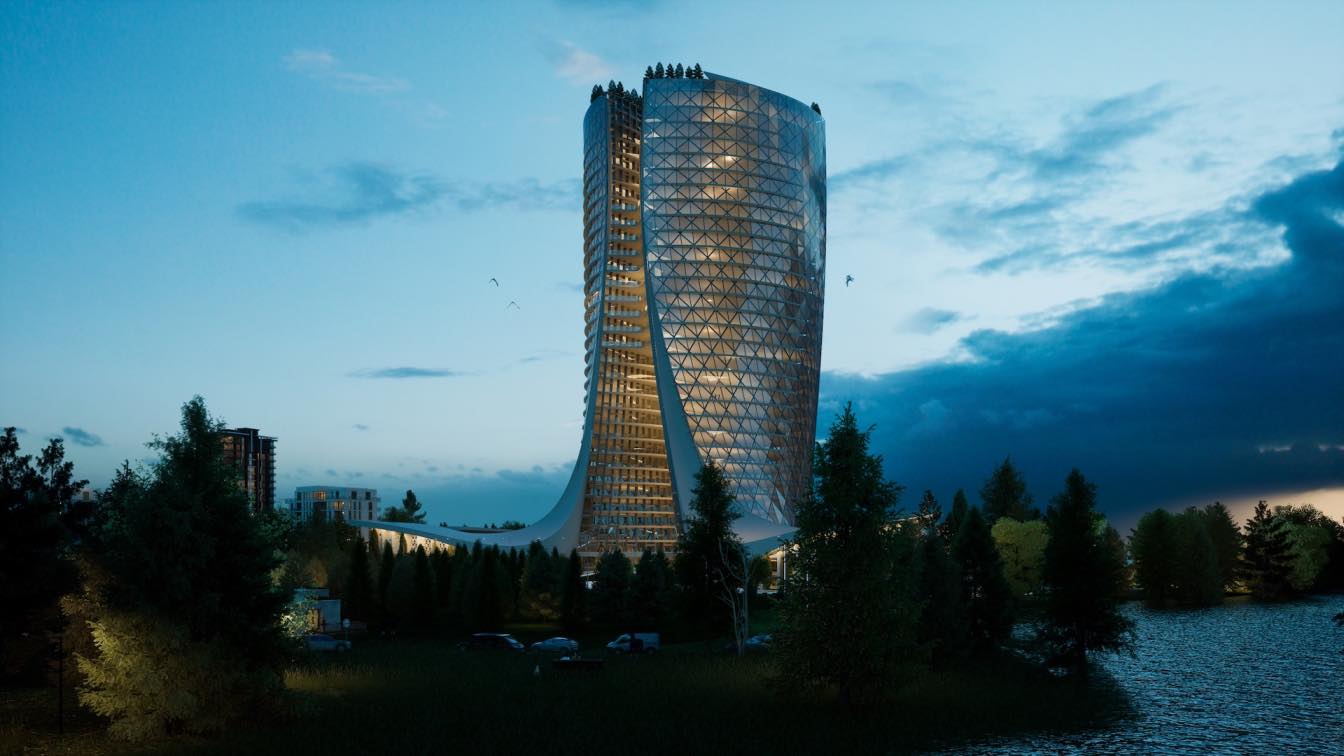The proposal for the Pavilion of Portugal for Expo 2025 Osaka is inspired by the deep seabed, whose topographic heterogeneity hosts a tremendous wealth of biodiversity. The image of the Portugal Pavilion, therefore, results from the composition of two elements: the topography – a volume clad in cork that houses the Pavilion's program – evoking underwater mountain ranges, and the canopy that overlays it – a fabric made of seaweed fibers constantly flowing with the wind, designed to create a comfortable outdoor space.
The visitor's experience is defined by juxtaposing these two main elements that evoke the image of underwater mountain systems and the swaying algae on the ocean floor, establishing a connection between the terrestrial surface and the maritime environment.
The building's experience is distinguished by the play of light in the space between these two environments: the representation is precisely in this void, this interstitial space generated between the surface and the fabric hovering over it. The light that traverses the air is filtered by the fabric, reflecting on the roof's surface in forms, textures, and colors. The interaction between these two complex elements envelops the ocean floor and enriches the space with "living organisms."
The Pavilion aims to evoke the vastness of the seas. At the same time, its materialization in cork also highlights, in the background, areas of the Portuguese industry aligned with the objectives of the Sustainable Development Goals (SDGs) – Conserve and sustainably use the oceans, seas, and marine resources for sustainable development.


















