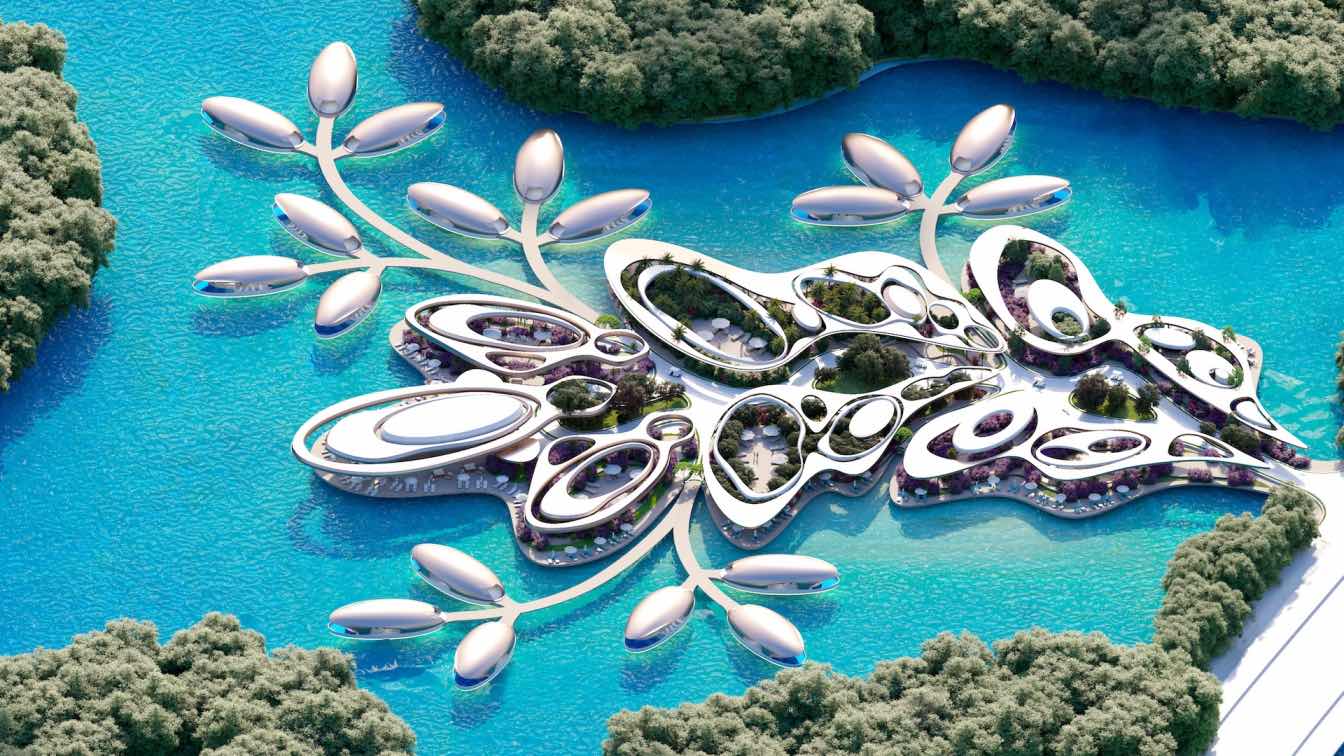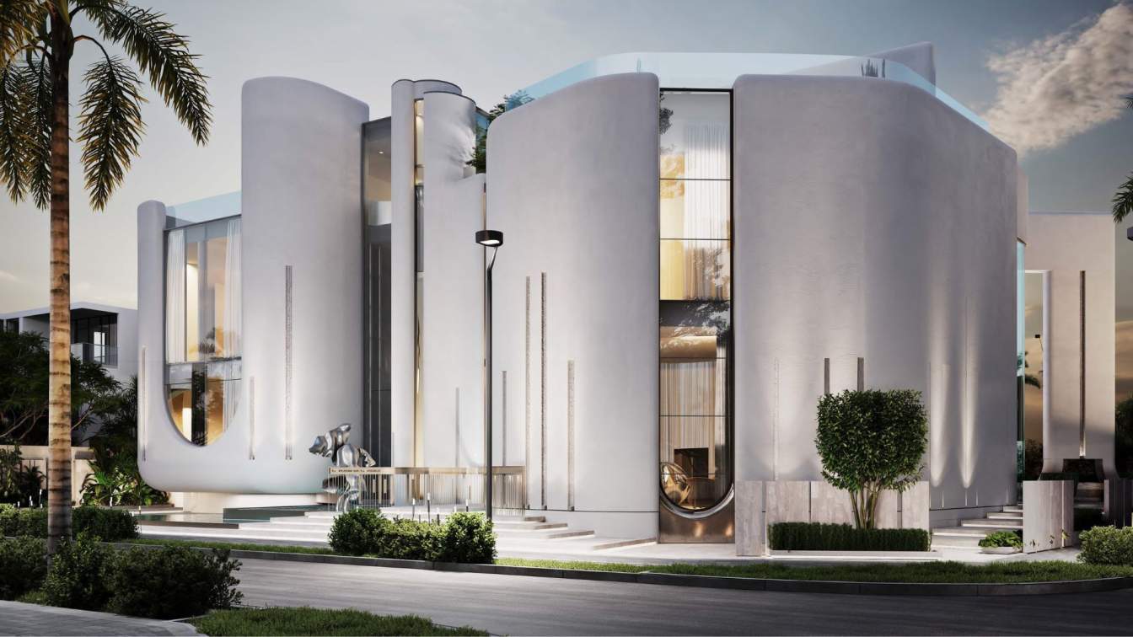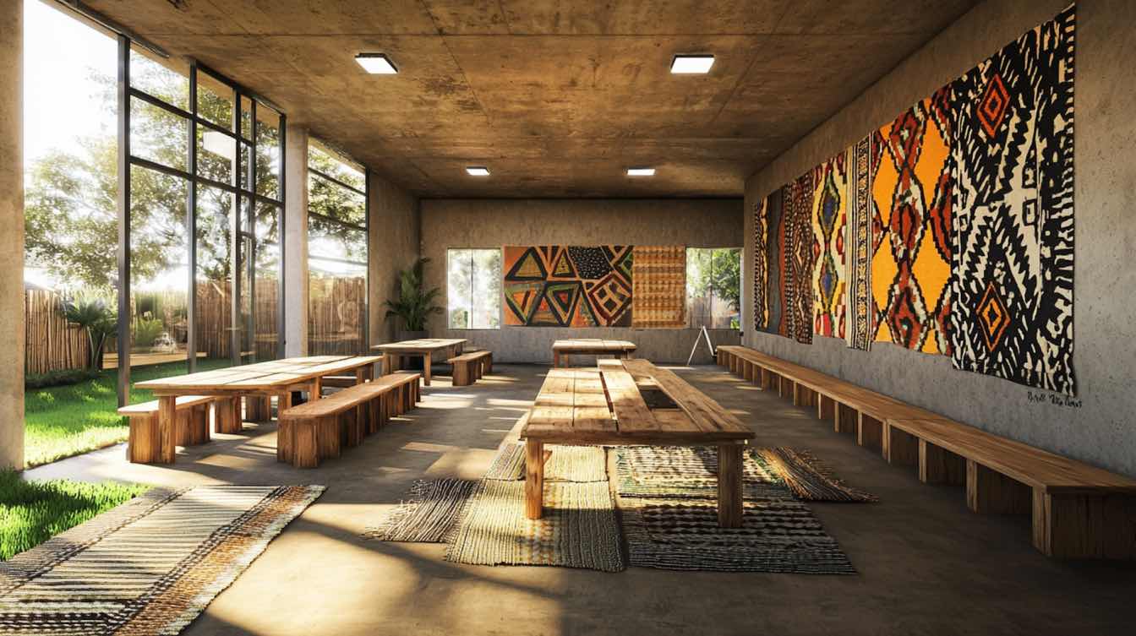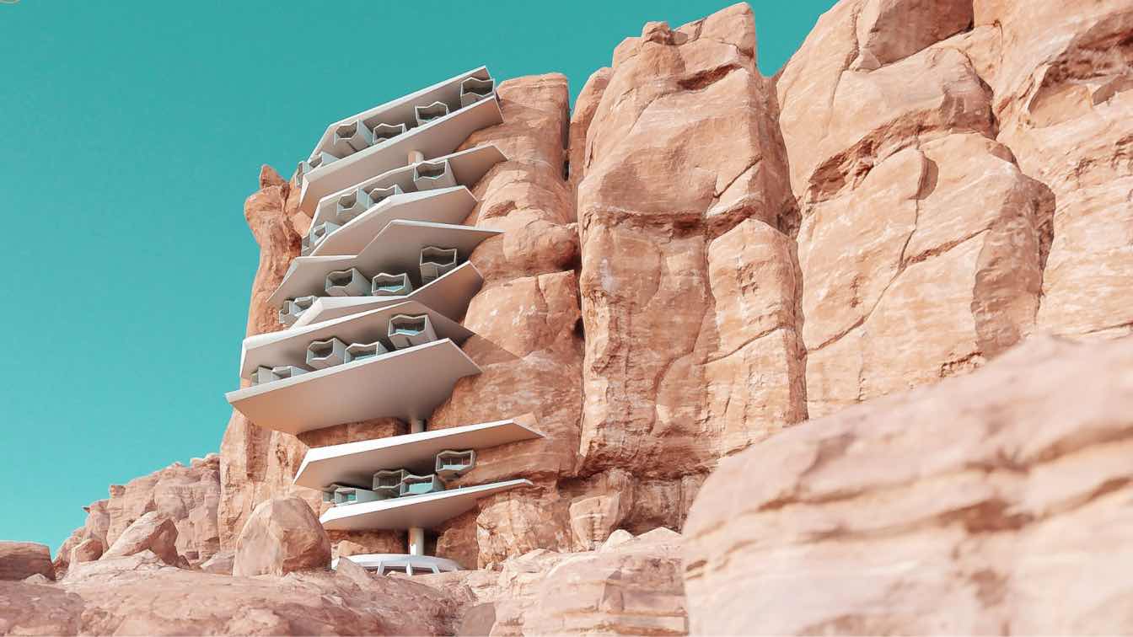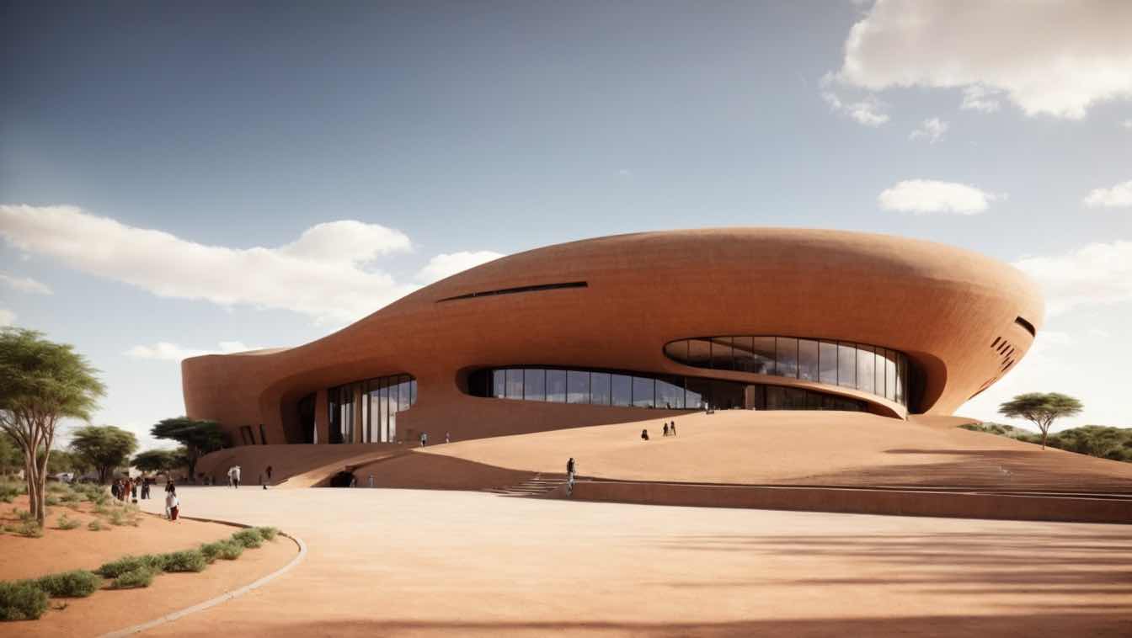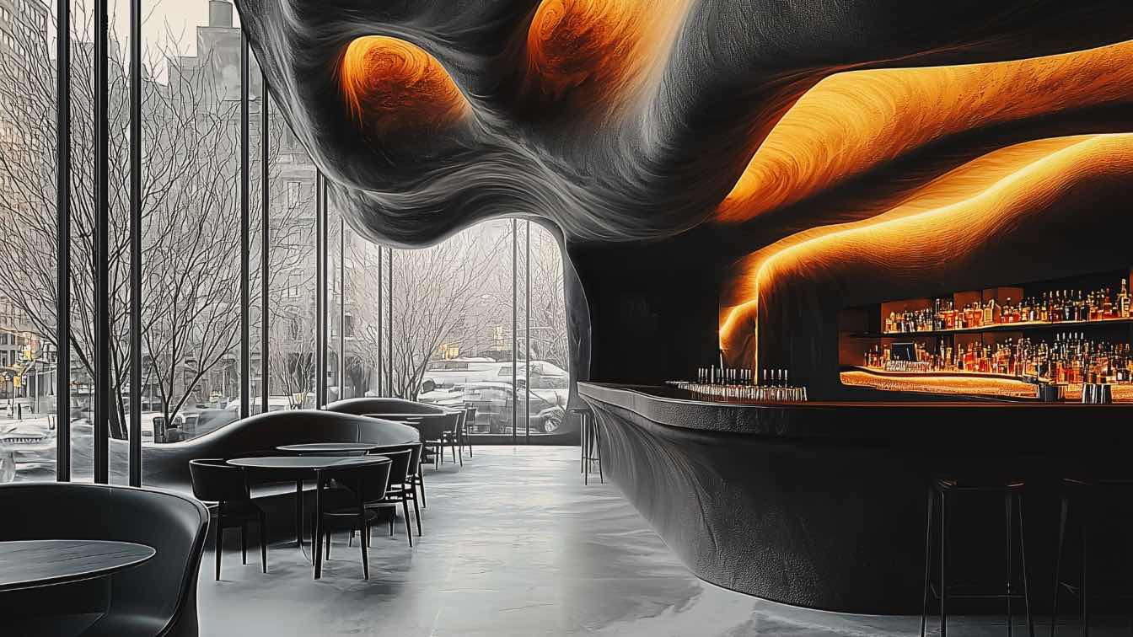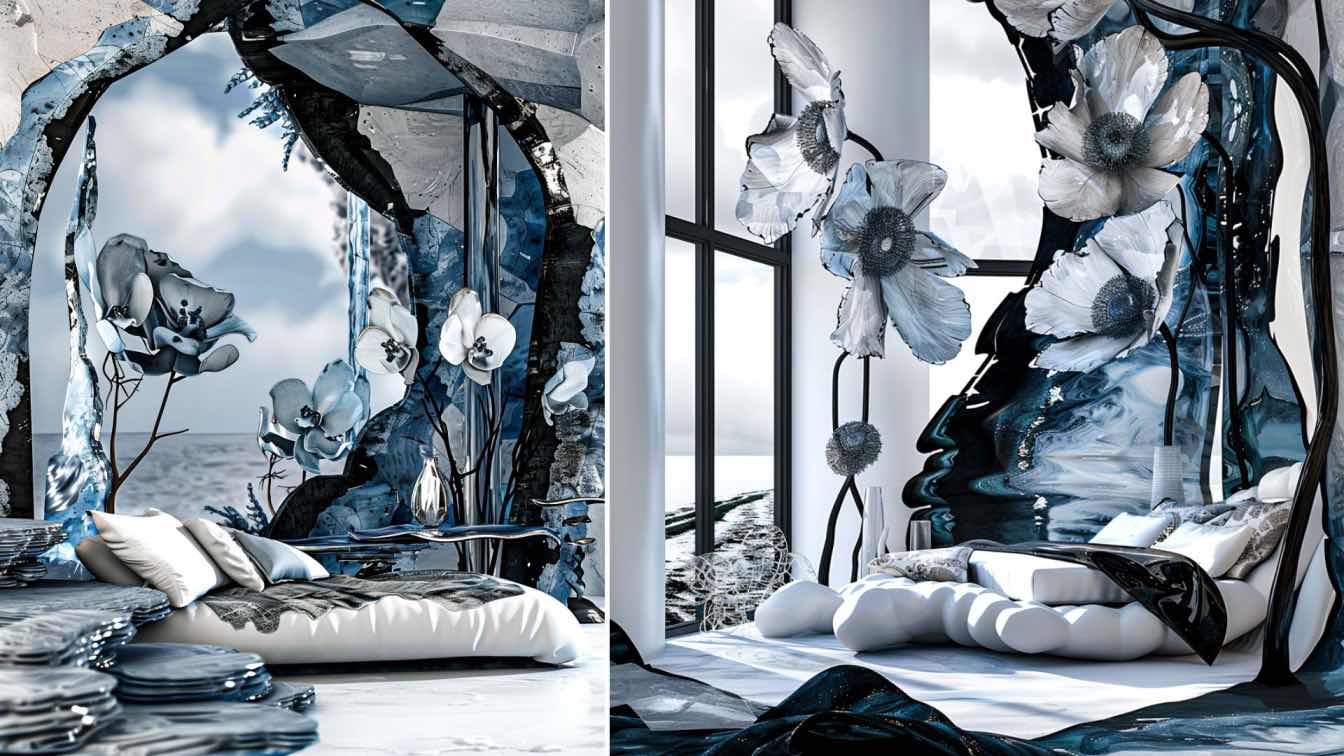Poised dramatically on the edge of a rugged mountain cliff, the Sky Shell Villa is an architectural marvel that blurs the boundaries between nature and futuristic design.
Project name
Sky Shell Villa
Architecture firm
studioedrisi & hourdesign.ir
Location
Dalsnibba, Norway
Principal architect
Hamidreza Edrisi, Hoori Taleshi
Design team
Hamidreza Edrisi, Hoori Taleshi
Collaborators
Hamidreza Edrisi, Hoori Taleshi
Typology
Residential › House
In the heart of the Middle East’s thriving luxury real estate market, MASK architects is proud to introduce an innovative project that sets a new standard for elite living—the UAE’s first floating villas in Sand island. Located within the prestigious Ritz-Carlton Reserve on Ramhan Island, Abu Dhabi, these unique residences are scheduled for complet...
Project name
Floating into the Future: UAE’s First Luxury Floating Villas on Ramhan Island
Architecture firm
MASK architects
Tools used
Autodesk 3ds Max, Corona Renderer
Principal architect
Oznur Pinar Cer, Danilo Petta
Design team
Oznur Pinar Cer, Danilo Petta
Collaborators
AQH Italy, Modilicon, Eagle Hillws
Visualization
MASK architects
Typology
Hospitality › Resort & Hotel, Masterplan
Chief architect at ISTO studio Bogdan Kostelnyi depicts how architecture can reflect the bionic shapes. A vivid example of this is 1,210 sq.m. Monsella villa on the Pearl Jumeirah Island in Dubai, where monumental and futuristic architecture reflects the imitation of tulip petals as the primary idea.
Tools used
Autodesk 3ds Max
Principal architect
Bogdan Kostelnyi
Design team
Oles Honcharenko, Anastasiia Kozytska, Oleksii Onishchenko, Liubomyr Lozko, Kostiantyn Maksymenko, Yelyzaveta Melnyk, Yaroslav Hryshchuk, Alina Dobranytsia
Completion year
2024 - 2025
Status
Under Construction
Typology
Residential › Villa
The Umuzi Commercial Hub is a conceptual exploration of how minimalist architecture can coexist with cultural traditions, specifically drawing inspiration from the Sotho, Ndebele, and Xhosa communities.
Project name
The Umuzi Commercial Hub
Architecture firm
Esorative Studios
Location
Gugulethu, Cape Town, South Africa
Tools used
Midjourney AI, Adobe Photoshop
Principal architect
Itumeleng Dwangu
Visualization
Itumeleng Dwangu
This residence is connected to it like a layer of the mountain and as if it is a part of it, but with a different color from its surroundings, it stands out from a distance.
Architecture firm
Sajad Motamedi
Location
Alula, Saudi Arabia
Tools used
Autodesk 3ds Max, Corona Renderer, Adobe Photoshop
Principal architect
Sajad Motamedi
Visualization
Sajad Motamedi
Typology
Residential › House
The Moya Institute of Learning is envisioned as a pioneering educational campus that embodies the spirit of cultural heritage, environmental harmony, and innovative design.
Project name
Moya Institute of Learning
Architecture firm
Esorative Studios
Location
Gqeberha, South Africa
Tools used
Leonardo AI, Adobe Photoshop
Principal architect
Itumeleng Dwangu
Collaborators
Dylan Maburuse
Visualization
Itumeleng Dwangu
Typology
Vernacular Architecture, Futuristic Architecture, AI Architecture, Parametric Architecture
This design not only represents a physical structure but also embodies a deep concept of connection between the tangible (the city, the streets) and the intangible (memory, absence, what is not present in visible matter).
Project name
ELA (Emotional Layout Architecture) - Prototype
Architecture firm
GAM Design
Location
Mexico City, Mexico
Tools used
Midjourney, Runaway (video), Adobe Photoshop, Luminarneo, Davinci (video)
Principal architect
Marco Arredondo
Visualization
Marco Arredondo
Typology
Futuristic Architecture
Jenifer Haider Chowdhury: In this experiment, I tried to imagine a house where you might hallucinate and can’t understand whether it’s an architecture or an art piece. Eventually, you think it’s an art piece. A surreal balance between art and architecture.
Project name
Surreal House
Architecture firm
J’s Archistry
Location
Rocky seashore of a mysterious ocean
Tools used
Midjourney AI, Adobe Photoshop, Procreate
Principal architect
Jenifer Haider Chowdhury
Visualization
Jenifer Haider Chowdhury
Typology
Futurure Architecture › Futuristic, AI Architecture


