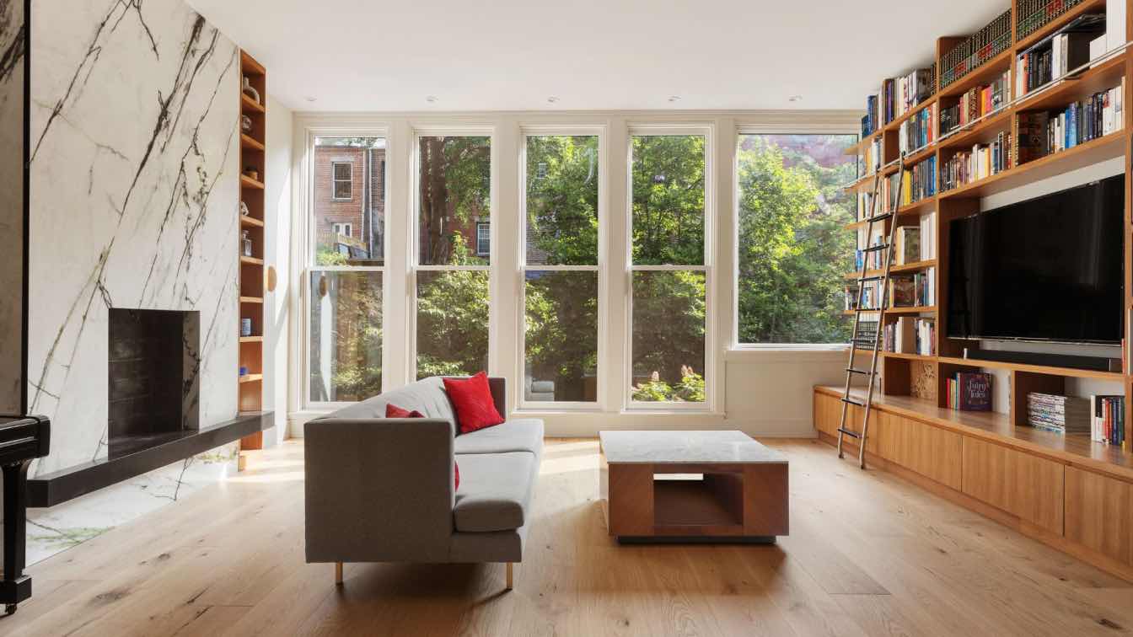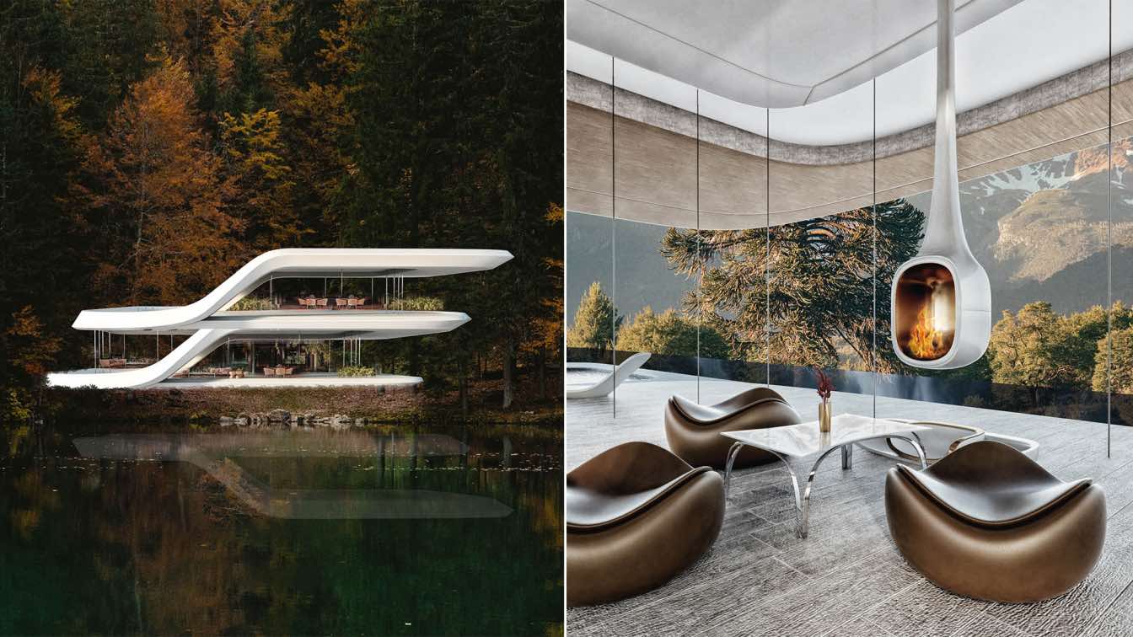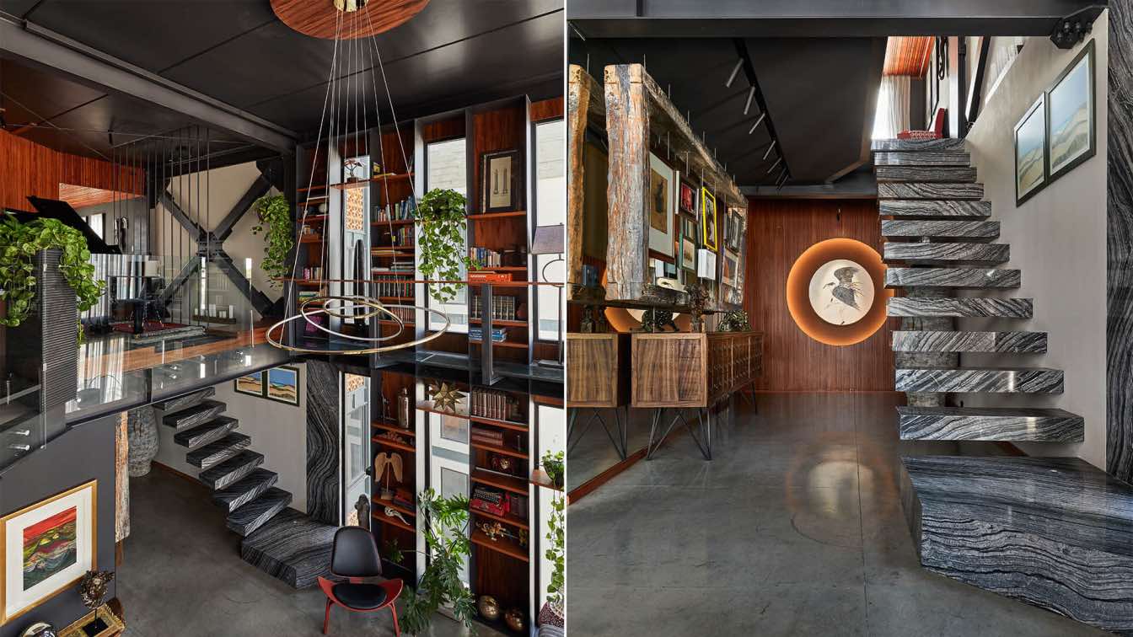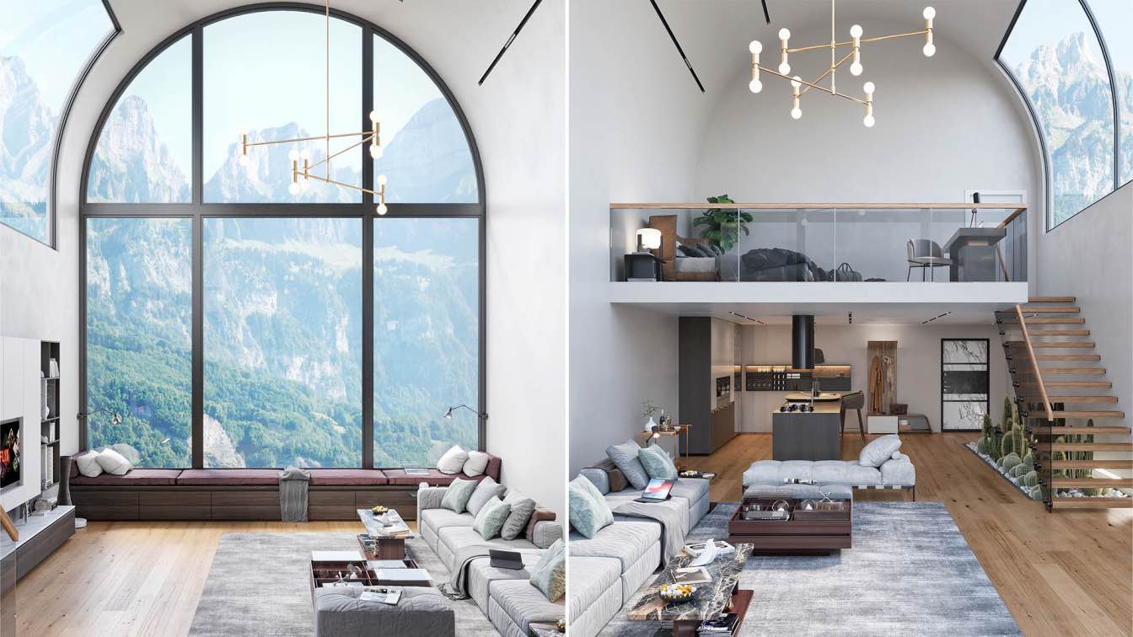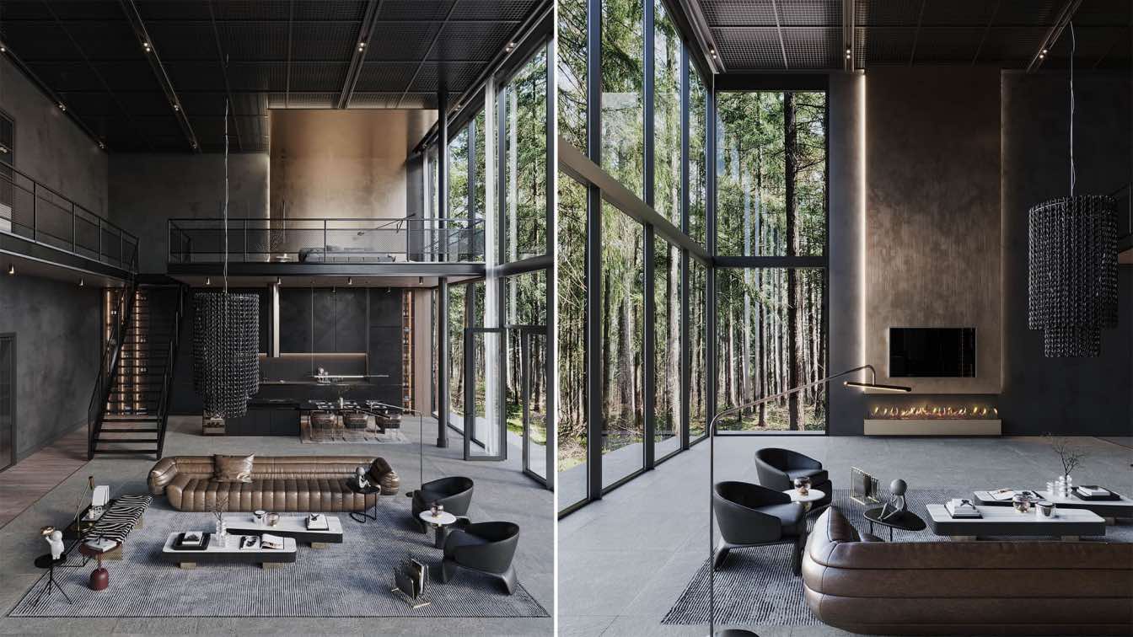For this project we were hired by a young couple to convert a dated duplex apartment into a modern loft-like space for their growing family. The apartment occupied the first and second floor of a building that originally was a series of row houses. The row houses had been combined to create a large apartment complex.
Project name
Upper Westside Duplex
Architecture firm
Kimberly Peck Architect
Location
New York, New York, United States
Principal architect
Kimberly Peck
Interior design
Kimberly Peck Architect
Environmental & MEP engineering
Material
Wide plank oak floors, porcelain sheet wall cladding at fireplace and wet bar, quartz countertops, ceramic tile at kitchen fireplace, walnut builtins and kitchen
Construction
Interior Finishes LLC
Typology
Residential › Apartment
Minimal, yet elegant design with fluid translations from one object to the other is the main driving idea behind this architectural concept. The tranquillity of the space can be felt through every element from its fluid design and the combination of hard and soft volumes.
Architecture firm
Mind Design
Tools used
Autodesk Maya, V-ray, Adobe Photoshop
Principal architect
Miroslav Naskov
Typology
Residential, Hospitality › House
The eclectic design, based on the concept of the wonder-rooms from the 16th century, formed the main idea to combine art, music and architecture.
Architecture firm
Praxis Arquitectura
Location
Puebla City, Puebla, Mexico
Photography
Aldo C. Gracia
Principal architect
Marcelino Rosas Garmendia
Interior design
Praxis Arquitectura
Landscape
Praxis Arquitectura
Tools used
AutoCAD, SketchUp
Construction
Praxis Arquitectura
Material
Steel, Concrete, Wood, Glass, Stone
Typology
Residential › House
I designed a penthouse planned to be built quite far from the city. The main purpose of the design is to create a loft apartment that can be preferred for those who want to retreat and promise a beautiful forest view in every corner of the house.
Architecture firm
Selami Bektaş
Tools used
Autodesk 3ds Max, Marvelous Designer, Corona Renderer, Adobe Photoshop
Principal architect
Selami Bektaş
Visualization
Selami Bektaş
Typology
Residential › House
An eccentric interior with industrial, modern, and minimalistic features achieves a balance between absolutely divergent styles and shapes. Keeping the palette tightly focused on natural elements, greenery appears throughout the large windows from the great forest outside creating a calm and sophisticated ambiance for the whole space.
Project name
Loft In The Woods
Architecture firm
Sarah Habib Designs
Tools used
Autodesk 3ds Max, Corona Renderer, Adobe Photoshop
Principal architect
Sarah Habib
Visualization
Sarah Habib
Typology
Residential › Loft Apartment

