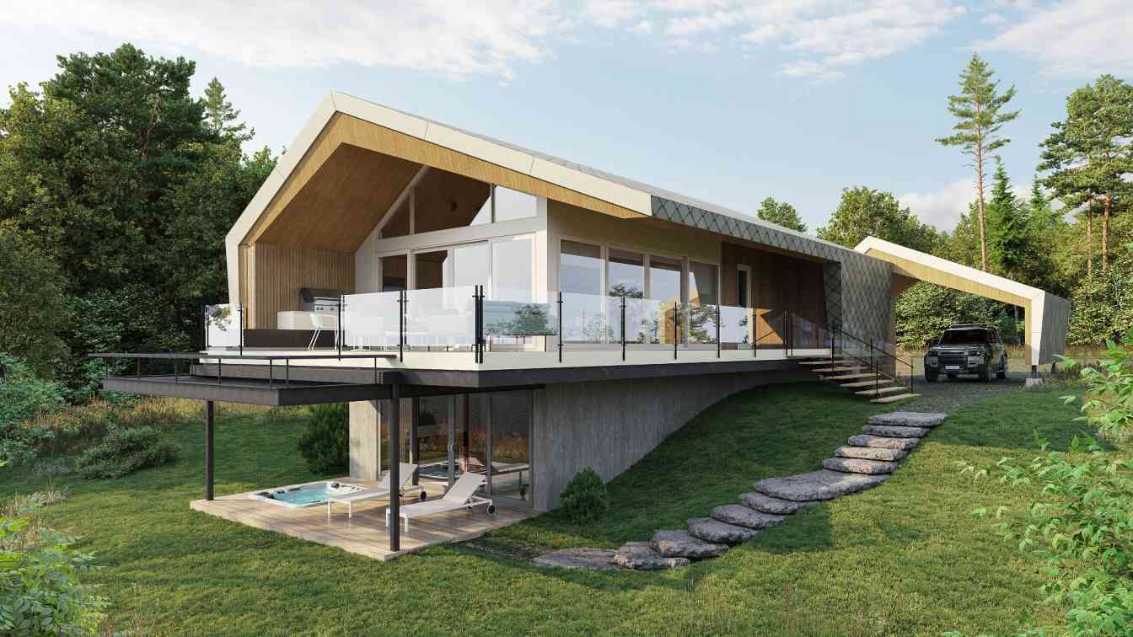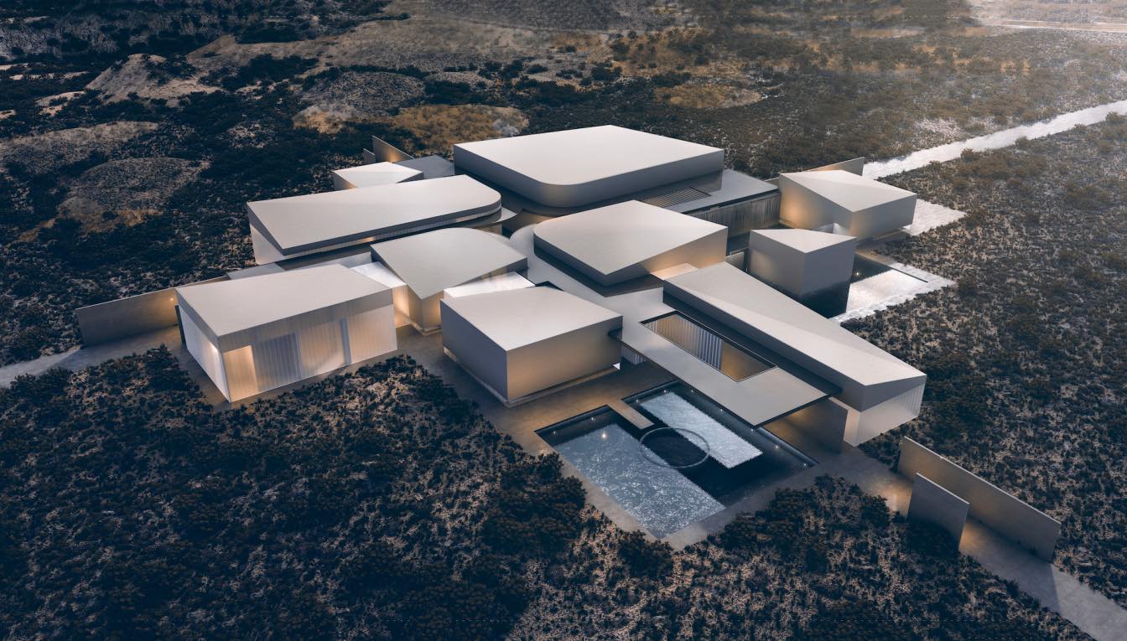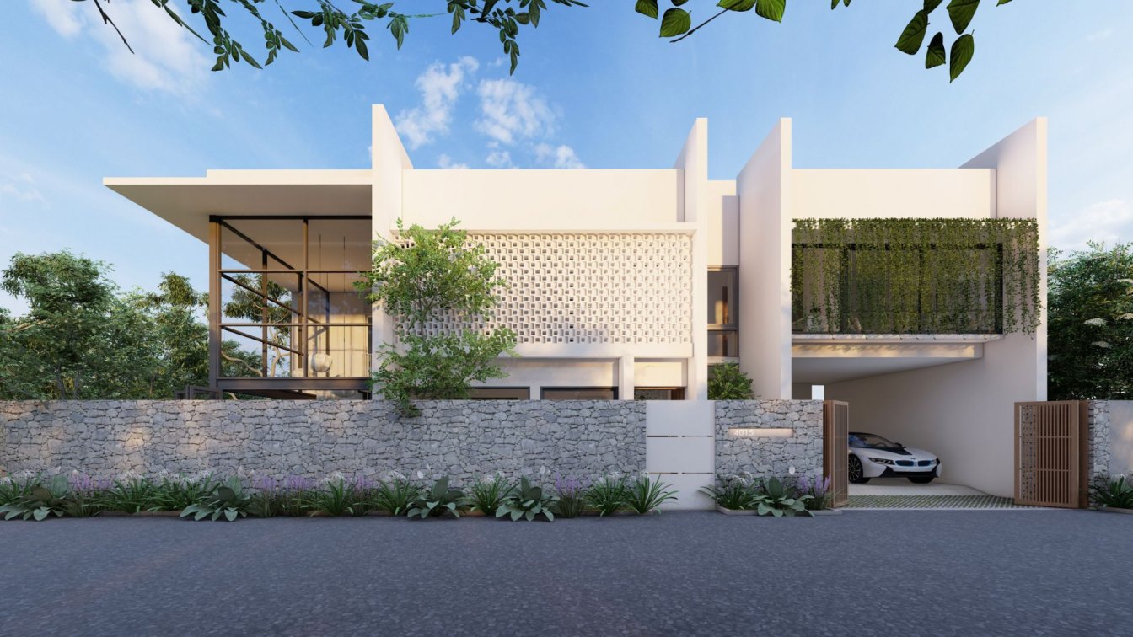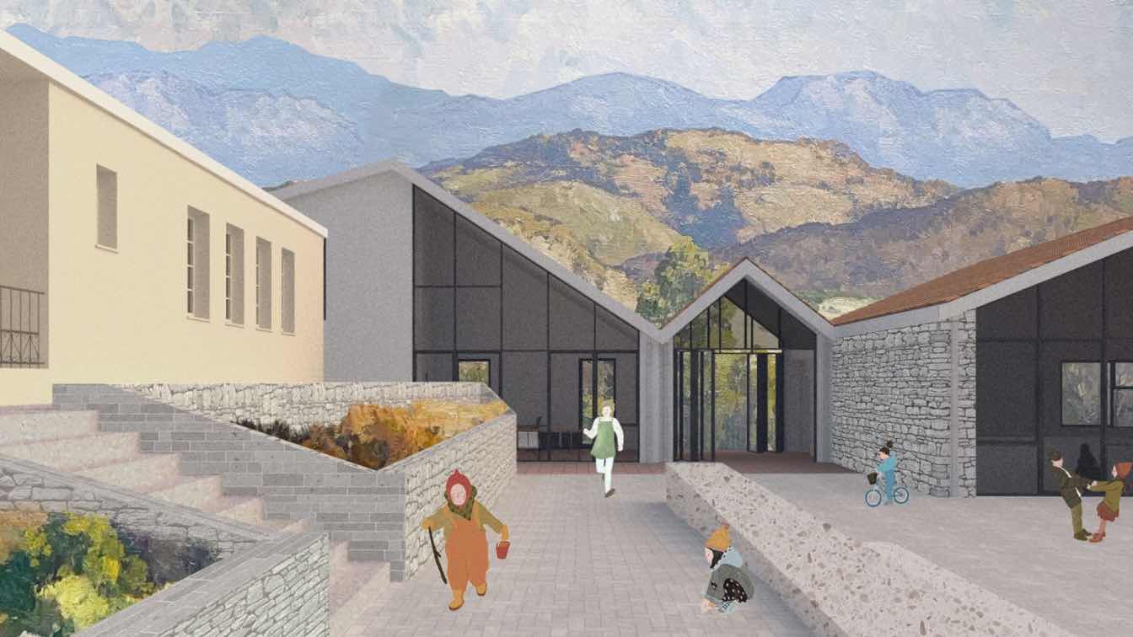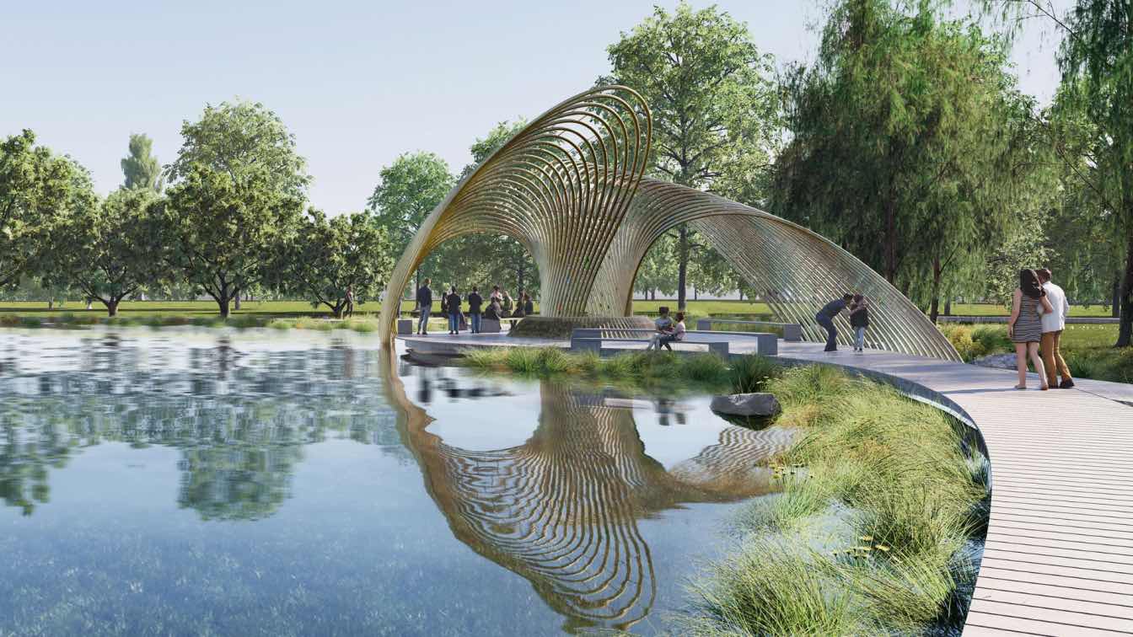Havre Montcalm is a Modern Architectural Getaway designed by MU Architecture, nestled in the heart of the Laurentians. It draws inspiration from its mountainous terrain and luminous clearing, as well as from the history and family values of its owners.
This collection of elegant and peaceful residences, located on 184 acres of nature, blends into the surrounding forest and offers magnificent views of the Laurentian mountains. Just 20 kilometers from Mont-Tremblant, the estate provides privileged access to trails, Lake Beaven, the Aerobic Corridor Park, as well as multitude of cultural and outdoor experiences.
The site's rugged topography, with changing vegetation and breathtaking views of the surrounding mountains, makes it a unique place. MU Architecture and Projet Paysage were tasked with ensuring that the architecture integrates within the existing landscape with minimal intervention on the terrain. By alternating typologies to match the terrain's topography, the conscientious placement of the homes, 62 in total by the project's completion, minimally alters the site while highlighting its natural components. The creation of a private road winding through the terrain allows for accommodation of the terrain's slope and rugged topography. Thus, the residences are arranged from the bottom to the top of the hill in a serpentine fashion, optimizing space and ensuring each one has a breathtaking view of the beautiful valley below. This layout was meticulously planned to strike a balance between privacy and accessibility while preserving the natural landscape.

A window to nature MU Architecture has designed four typologies that vary depending on the terrain on which the chalet is built. The first typology has a single level and is raised from the ground to preserve the existing topography and minimize the footprint. The other three typologies are nestled into the mountain slope with the creation of a garden level. While the first typology is elevated to give the impression of floating above the plain, the other three are anchored in the ground and offer living areas and views on two levels of the house, facilitating a more fluid indoor-outdoor dialogue. Types 3 and 4 maintain an elongated form while types 1 and 2 are derived from the same architectural premise but with a structure that extends into an "L" shape, allowing for the addition of two or three bedrooms, integration of a double garage at its end, an infinity pool (optional for type 2), and a sauna (type 1 only). The models range from 1,133 sq ft to 4,131 sq ft and feature two to five bedrooms with the possibility of converting them into an office or gym. The different Havre are suitable for short getaways as well as extended stays with family or friends. The individual land sizes range from 1.2 to 6 acres, ensuring a haven of nature for each home, always with the feeling of being one with nature.
Havre 4:
Raised from the ground to give the impression of floating above the plain, the chalet, limited to a single floor, seems to have been delicately placed in the natural landscape. Wrapped in a cladding made of metal scales, the heart of the chalet protects against the elements and enjoys panoramic views of the open and lush plain. Specially designed as the basic premise for all the chalets in the development, the modern and elegant architecture of the chalet humbly integrates into its site. Havre Montcalm literally offers a window to nature. This bastion of calm invites those who spend time there to be lulled by the tranquility of the place.
Havre 3:
Designed to nestle into the mountain slopes, this chalet spans two levels and discreetly incorporates a carport at the rear. This chalet offers three bedrooms, including a master suite on the ground floor, as well as a game room and a bar on the garden level. While the upper lounge is impressive with its view dominating the landscape, the one on the garden level offers more privacy and delicately integrates into the rugged topography.

Havre 2:
This new typology of four bedrooms, directly derived from the main model, extends the building's structure into an "L" shape, allowing for the addition of two bedrooms and integration of a double garage at its end. The created inner courtyard is oriented towards the views and offers its occupants a courtyard protected from prying eyes. The master suite, strategically positioned upstairs, enjoys breathtaking views of the mountains and surroundings. This chalet with multiple living areas is ideal for a small family.
Havre 1:
This is our largest and most luxurious proposal. This unique chalet typology is only found at the top of the estate, where the plots are larger and the views are most impressive. The "L" volume allows for the addition of a guest suite on the ground floor. This chalet also features a sauna and a pool: The epitome of relaxation and forest retreat.
Blending indoor and outdoor.
Our modern homes invite contemplation and relaxation, with simple and elegant interiors featuring high cedar ceilings, a wood stove, and custom kitchen cabinets. While the private areas and bedrooms offer tranquil views of the forest, both on the ground floor and at the garden level, the communal spaces can function as gathering places, equipped with large windows overlooking the open landscape. The communal spaces can also extend outside onto the terrace and into the courtyard, making the transition between indoors and outdoors smoother, while still being sheltered from the elements by the enveloping roof that defines the project's uniqueness. The outdoor landscaping is minimalist to ensure that the constructed landscape blends into the existing natural landscape, highlighting the natural components of the site. The inner courtyard is oriented towards the panorama while being shielded from view.
The outdoor layout encourages gathering, but also relaxation, notably with the hammock net possessed by each model, giving the impression of floating above the plain or among the trees. Nature inspired the shape and materials of the architectural concept of Havre Montcalm, and it also permeates the spirit and aesthetics of the interior design. The richness of Montcalm's terrain — its clearing, forest, wetlands, and rocks — inspired us to create a wide variety of visual elements, textures, and lights that define the unique character of these landscapes. The result is three interior finish palettes in cohesion with the environment in which the chalet is situated. Common to the different typologies, the cedar ceilings and soffits from the west, the exterior claddings in painted steel scales, and the claddings of the exterior surfaces in composite wood ensure durability and require minimal maintenance.

Option 1: La Clairière
Inspired by the abundance of light and the beige tones of the clearing's hay, this palette of light finishes promises serenity. The soft and soothing tones of the walls, furniture, and accessories create a cocoon of tranquility. The cream tones recall the warmth of the sun filtering through the leaves and immediately invite relaxation. This palette, imbued with tranquility, transforms every corner into a haven of peace, where simplicity becomes timeless elegance.
Option 2: La Forêt
It is the diversity and beauty of the forest on the site that led us to create this palette. Opt for warm tones and rich browns evoking the depth of the forest, and soothing touches of color recalling the nuances of wildflowers. Every detail, infused with the very essence of nature, will transform your space into a haven of well-being. Let the colors of the forest welcome you home, creating a sanctuary of peace imbued with authenticity.
Option 3: La Rocheuse
In this chalet, elegance finds its essence in stone and minerals. The palette of finishes, deep and dark, evokes the rich hues of the surrounding mountains. Charcoal grays and deep blacks blend, creating an ambiance that is both subdued and sophisticated. Here, the raw beauty of nature merges with contemporary elegance, creating an interior as powerful as it is captivating, a sanctuary engraved in rock.

Custom Architectural Homes
Havre Montcalm was designed to embody a place of relaxation and rejuvenation. A sanctuary in nature to create memories with family and friends. The Havre are customizable to adapt to different lifestyles and resulting needs. Owners have the option to purchase the chalet fully furnished, beyond the integrated furniture already included, with high-end furniture designed by local designers and manufacturers.
A Developer Rooted in the Region
The Havre Montcalm project begins with a family history and a love for the land passed down through generations. In 1975, Jan and Monica Gradek purchased several properties in Montcalm, one of which became the site of numerous family gatherings. Stephan's childhood is punctuated by the moments he spends at the "green house," playing outside with his cousins and coming home just in time for dinner. In 1989, the house caught fire, but remains for Stephan the cradle of his fondest memories. Now, 35 years later, Stephan's mission is to restore the site that once belonged to his grandparents and to write a new chapter in its history with architecture that pays homage to the unique surroundings.
Conservation and Community.
Havre Montcalm is a low-density project that spans a territory of 184 acres. By preserving nature to the maximum and limiting the footprint of the homes, the place is designed to one day be passed on to future generations and to children who, like Stephan Gradek and his daughters, will be able to play in the forest and run in the plain. The project aims to bring together a community of people who care about nature, well-being, and time spent with family or loved ones. The chapel at the entrance of the site will also be preserved and renovated to create a future clubhouse accessible to owners.




















