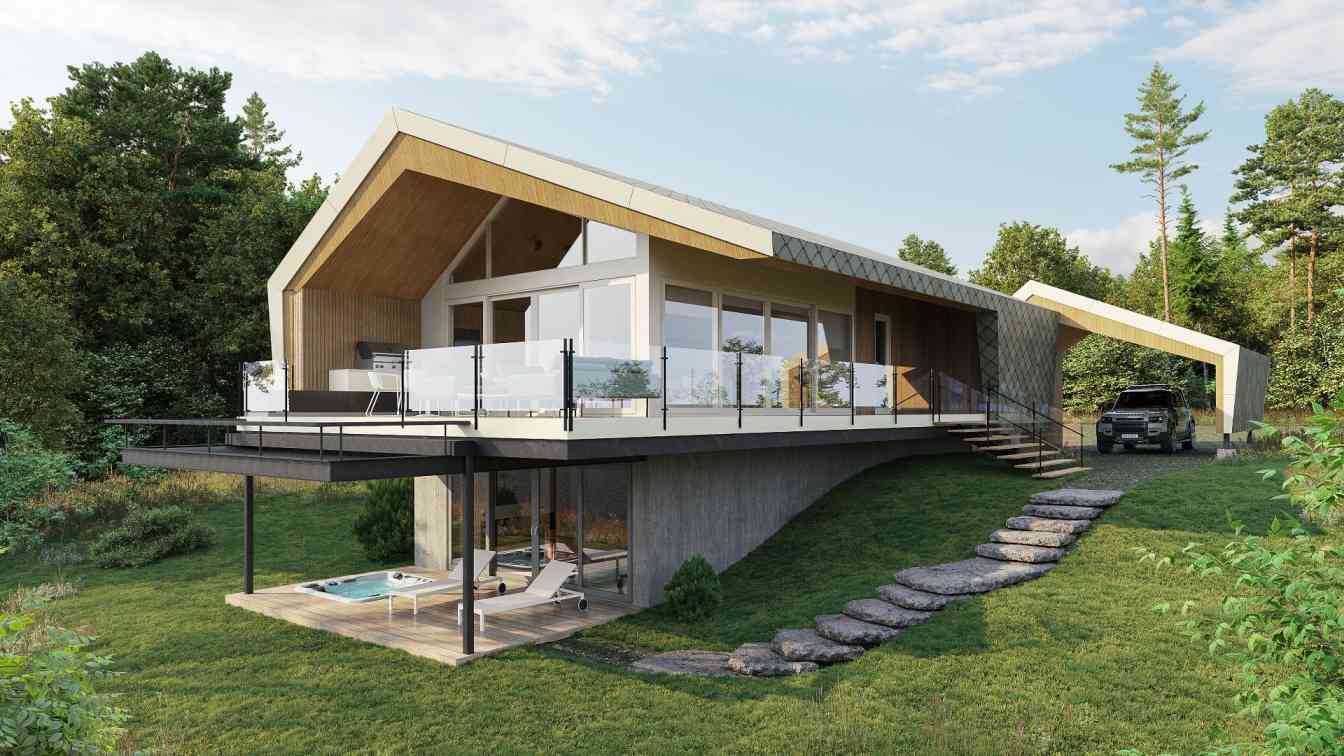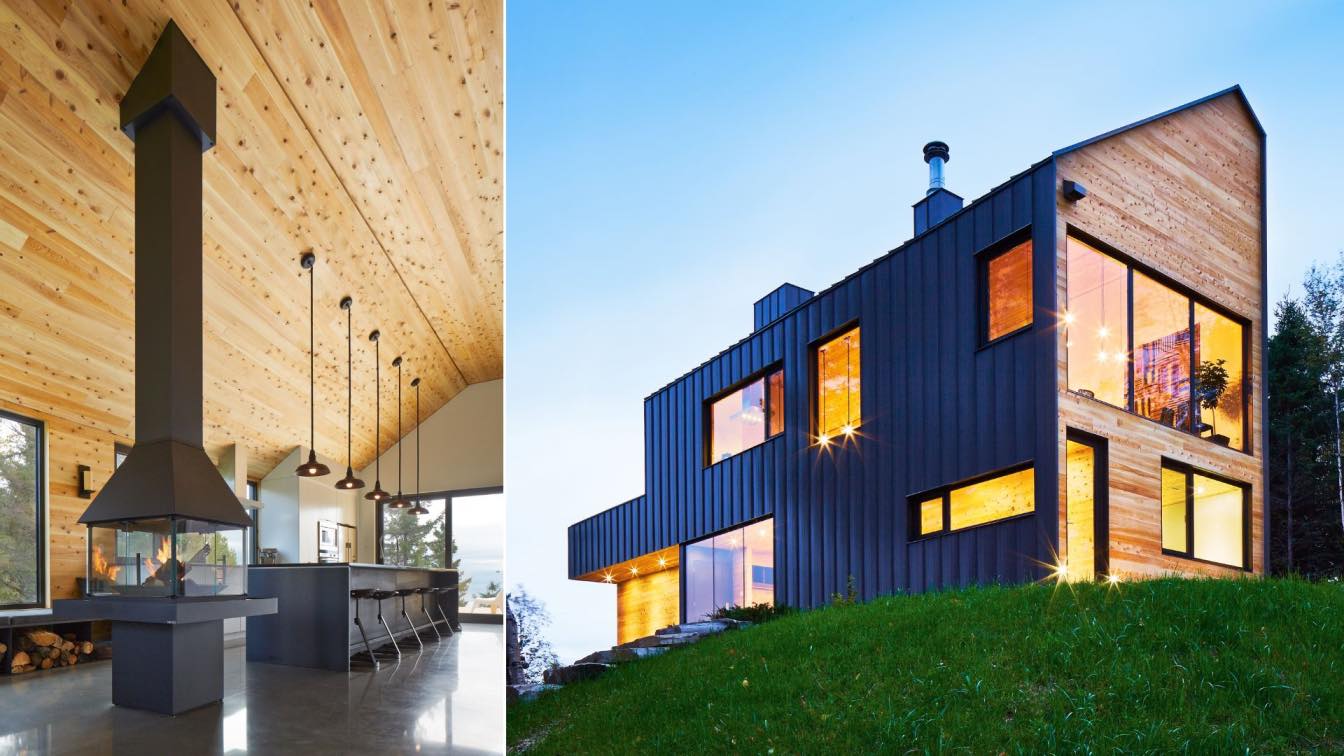Havre Montcalm is a Modern Architectural Getaway designed by MU Architecture, nestled in the heart of the Laurentians. It draws inspiration from its mountainous terrain and luminous clearing, as well as from the history and family values of its owners.
Project name
Havres Montcalm
Architecture firm
MU Architecture
Location
Montcalm, Laurentians, Quebec, Canada
Principal architect
Jean-Sebastien Herr, Charles Côté
Design team
PIerre-Loup Pivoin, Michelle Belair
Built area
between 100 m² to 400 m²
Collaborators
Structural engineer: Emile Lord; Landscape: Projet Paysage
Status
Under Construction
Typology
Residential › House
“La Grange”, the new residence of the “Terrasses Cap-à-l’Aigle” development, is situated in the magnificent Charlevoix region. Its architecture highlights the rugged charm of the site while framing the breathtaking views of the St. Lawrence River. Located atop a ridge and surrounded by the neighboring forest, this large house dominates the site wi...
Project name
Malbaie VIII-La Grange
Architecture firm
MU Architecture
Location
Cap-à-l’Aigle, Charlevoix, Quebec, Canada
Photography
Ulysse Lemerise Bouchard (YUL Photo)
Principal architect
Charles Côté & Jean-Sébastien Herr
Design team
Charles Côté, Jean-Sébastien Herr, Jean-Philippe Bellemare, Pierre-Alexandre Rhéaume, Sabrina Charbonneau
Completion year
August 2013
Structural engineer
Chevrons Charlevoix
Material
Wood, glass, metal
Client
Florent Moser, Alain Rajotte
Typology
Residential › House



