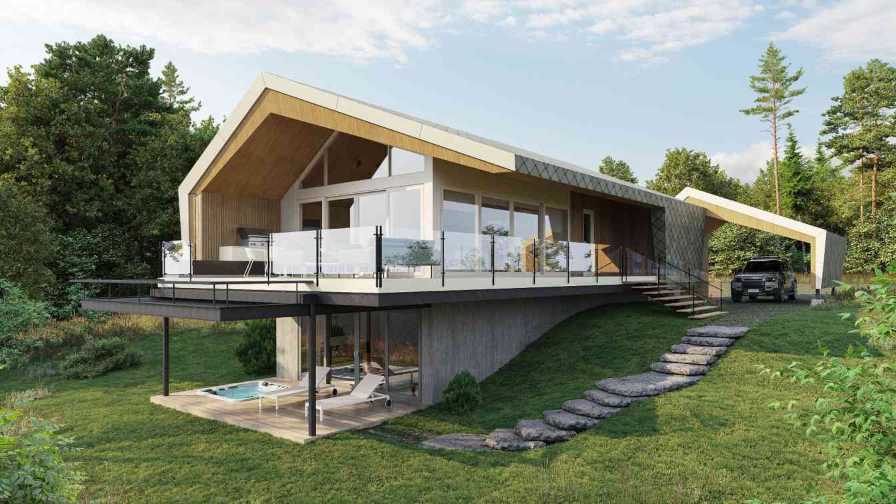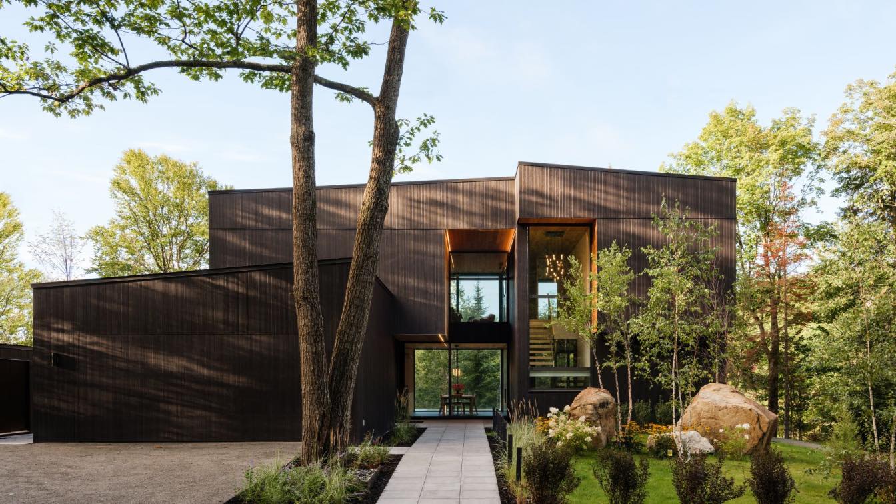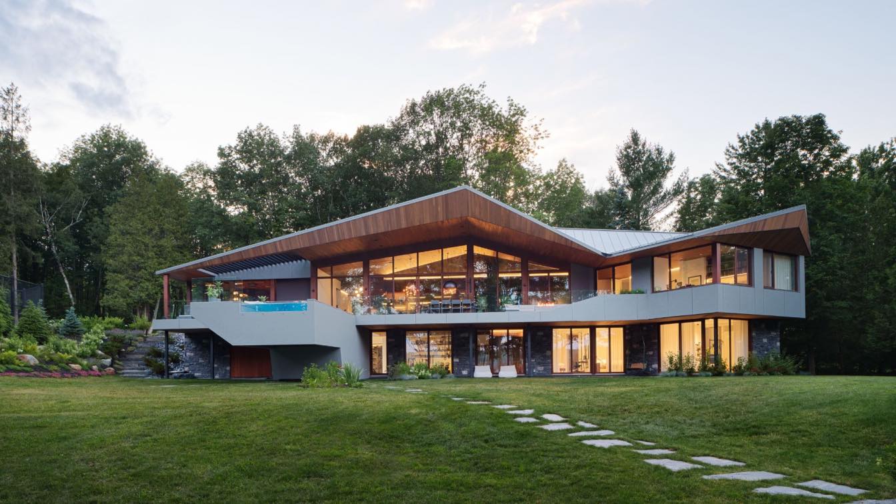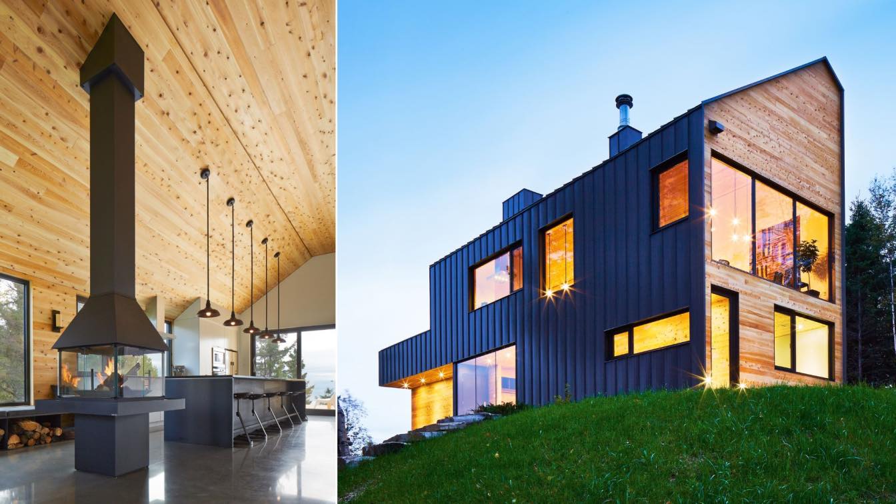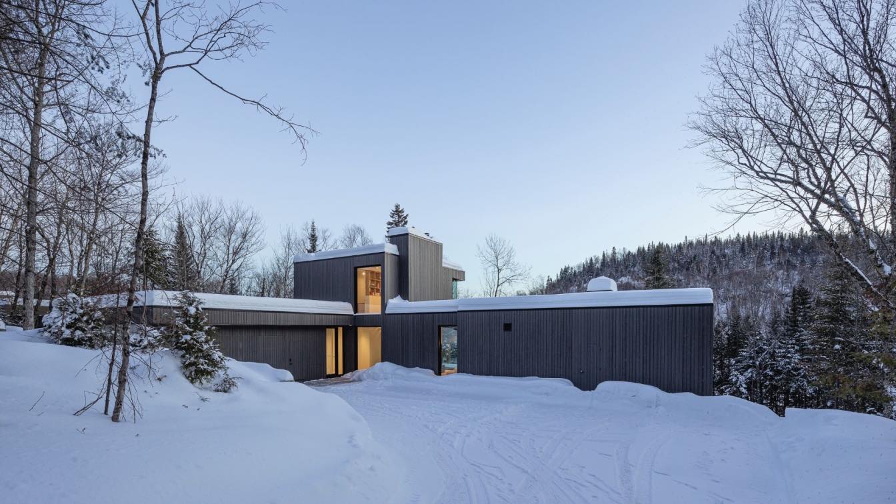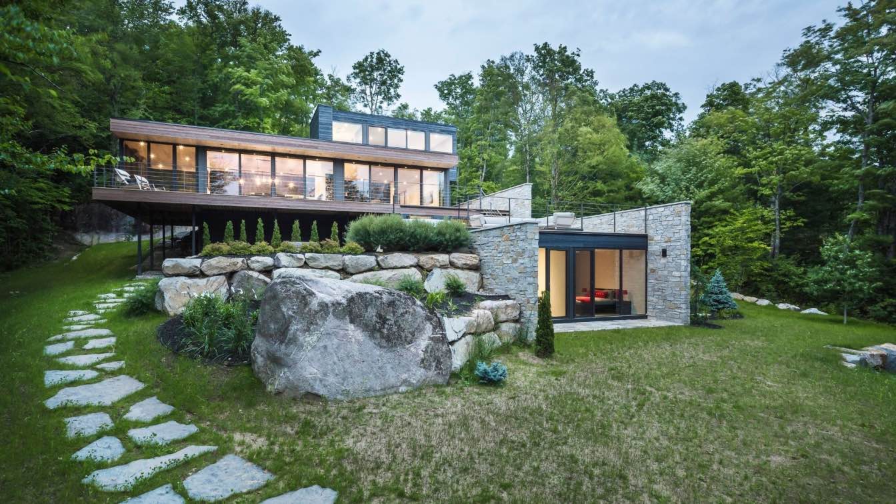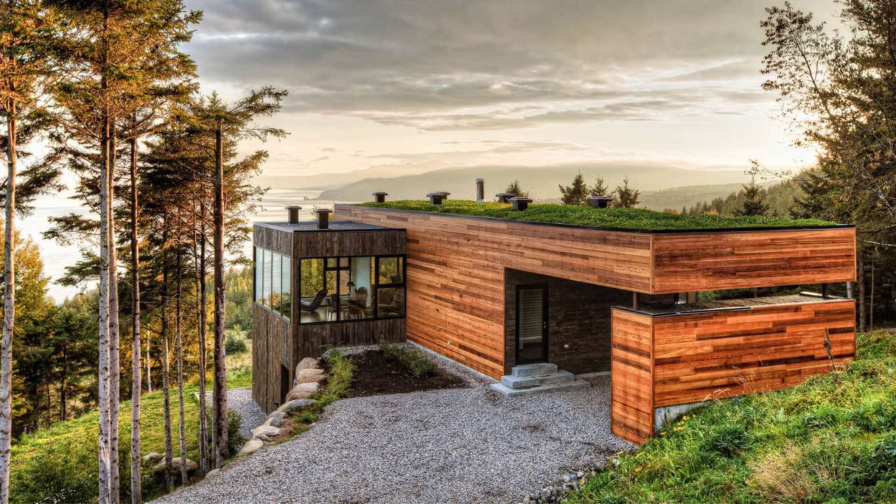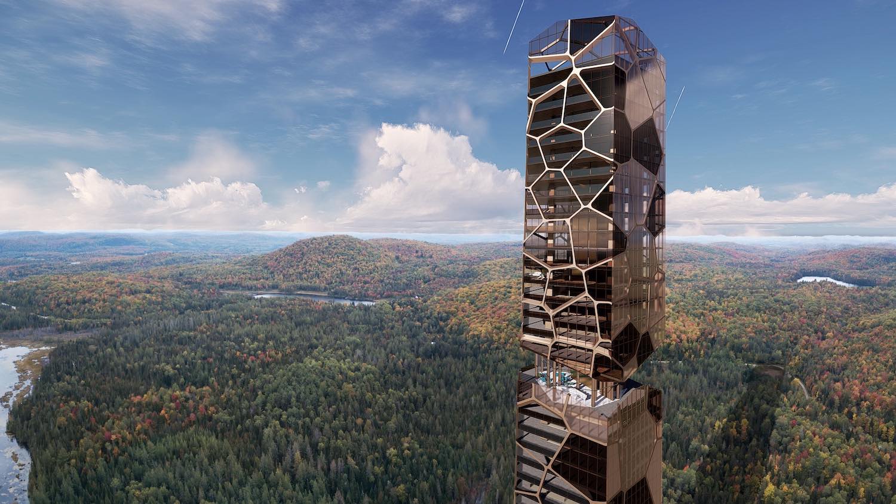Havre Montcalm is a Modern Architectural Getaway designed by MU Architecture, nestled in the heart of the Laurentians. It draws inspiration from its mountainous terrain and luminous clearing, as well as from the history and family values of its owners.
Project name
Havres Montcalm
Architecture firm
MU Architecture
Location
Montcalm, Laurentians, Quebec, Canada
Principal architect
Jean-Sebastien Herr, Charles Côté
Design team
PIerre-Loup Pivoin, Michelle Belair
Built area
between 100 m² to 400 m²
Collaborators
Structural engineer: Emile Lord; Landscape: Projet Paysage
Status
Under Construction
Typology
Residential › House
Built on the shore of Lake Revdor, in Quebec's Laurentians region, the Break Residence reveals different faces, depending on whether it is discovered from the water or the ground. Encapsulating the idea of “home,” this luxurious residence aids in fulfilling a man’s wish to build his final home on the land of his ancestors.
Project name
The Break Residence
Architecture firm
MU Architecture
Location
Saint-Hyppolite, Quebec, Canada
Photography
Ulysse Lemerise Bouchard
Design team
Jean-Sébastien Herr, Charles Côté, Magda Telenga, Andrée-Anne Godin, Emilie Vinet Gagnon, Baptiste Balbrick
Collaborators
Cabinet Maker: Illo. Elevator: Savaria. Furniture: Element de Base.
Completion year
September 2022
Structural engineer
MA-TH
Construction
Construction Metric
Material
Concrete, Stone, Wood, Glass, Steel
Typology
Residential › House
Located on the shores of prestigious Lake Memphremagog, in the Eastern Townships Region of Quebec, this residence sits atop the lake’s steep shores, projecting itself onto a peaceful bay and providing impressive views of the surrounding environment. Inspired by a bird’s unfolded wing, the residence’s distinctive, undulating, and architecturally con...
Project name
Memphrémagog Lake Residence
Architecture firm
MU Architecture
Location
Memphremagog Lake, Magog, Québec, Canada
Photography
Ulysse Lemerise Bouchard
Design team
Jean-Sébastien Herr, Charles Côté, Magda Telenga, Alexandre Arcens, Lou Émier, Maude Hébert, Andrée-Anne Godin, Baptiste Balbrick, Catherine Auger
Collaborators
JS Bourdages Architecture (Co-creation), Ébénisterie AGR (Cabinet Maker), Girard-Hébert (Pool Consultant)
Completion year
June 2022
Structural engineer
GenieX
Landscape
Les aménagements Yan Traversy
Construction
Construction Vincent
Material
Natural Stone, Wood, Metal, Glass
Typology
Residential › House
“La Grange”, the new residence of the “Terrasses Cap-à-l’Aigle” development, is situated in the magnificent Charlevoix region. Its architecture highlights the rugged charm of the site while framing the breathtaking views of the St. Lawrence River. Located atop a ridge and surrounded by the neighboring forest, this large house dominates the site wi...
Project name
Malbaie VIII-La Grange
Architecture firm
MU Architecture
Location
Cap-à-l’Aigle, Charlevoix, Quebec, Canada
Photography
Ulysse Lemerise Bouchard (YUL Photo)
Principal architect
Charles Côté & Jean-Sébastien Herr
Design team
Charles Côté, Jean-Sébastien Herr, Jean-Philippe Bellemare, Pierre-Alexandre Rhéaume, Sabrina Charbonneau
Completion year
August 2013
Structural engineer
Chevrons Charlevoix
Material
Wood, glass, metal
Client
Florent Moser, Alain Rajotte
Typology
Residential › House
Nestled in Quebec's Laurentian forest, this residence is a composition of volumes with soothing and balanced proportions which, on winter nights, sparkles through the woods like a guiding lantern. The architectural structure, facing a large mountain and a beautiful lake, is spread across three levels, totaling 4,500 sq.ft. (420 sq.m. ).
Architecture firm
MU Architecture
Location
Val-Morin, Quebec, Canada
Photography
Ulysse Lemerise Bouchard
Design team
Charles Côté, Jean-Sébastien Herr, Magda Telenga, Baptiste Balbrick, Lou Emier, Catherine Auger
Collaborators
Cabinetry: La Fab'Ric
Structural engineer
MA-TH
Construction
Construction Metric
Typology
Residential › House
Located in the verdant Laurentians in Quebec, the Estrade Residence reveals itself discretely on the shores of Lac de la Cabane in St-Adolphe d’Howard. It is by studying the steep and rocky topography of the place that MU Architecture decided to highlight the peculiarities of this site with an adapted and captivating architectural intervention.
Project name
Estrade Residence
Architecture firm
MU Architecture
Location
Saint-Adolphe-d'Howard, Quebec, Canada
Photography
Ulysse Lemerise Bouchard (YUL Photo)
Design team
Jean-Sébastien Herr, Charles Côté, Jean-Philippe Bellemare, Pierre-Alexandre Rhéaume, Floriane Deléglise
Construction
Paul Lalonde et fils
Material
Wood, Concrete, Glass, Metal, Stone
Typology
Residential › House, Extension, Refurbishment, Extension, Refurbishment
Located in the magnificent region of Cap-à-l’Aigle in the heart of Charlevoix, the Malbaie V residence is part of a unique residential hillside development offering stunning views of La Malbaie, the St. Lawrence River and the surrounding mountains.
Architecture firm
MU Architecture
Location
Cap-à-l’Aigle, La Malbaie, Québec, Canada
Photography
Ulysse Lemerise Bouchard (YUL Photo)
Design team
Charles Côté, Jean-Sébastien Herr, Audrée Lavallée, Myriam Varay
Structural engineer
I-Level
Construction
Florent Moser/ Alain Rajotte
Material
Wood, Glass, Steel
Client
Florent Moser (Les Terrasses Cap-à-l’Aigle)
Typology
Residential › House
By redefining the way of inhabiting and occupying one territory, the PEKULIARI project announces a new relationship between humans and their natural habitat. Diametrically opposed with the concept of urban sprawl, this impressive tower that stands in the heart of the vast forest of Quebec greatly diminishes its impact on nature and the destruction...
Architecture firm
MU Architecture
Location
Outaouais, Quebec, Canada
Design team
Jean-Sébastien Herr, Charles Côté, Pierre-Loup Pivoin, Baptiste Balbrick, Magda Telenga
Typology
Commercial › Mixed-use Development

