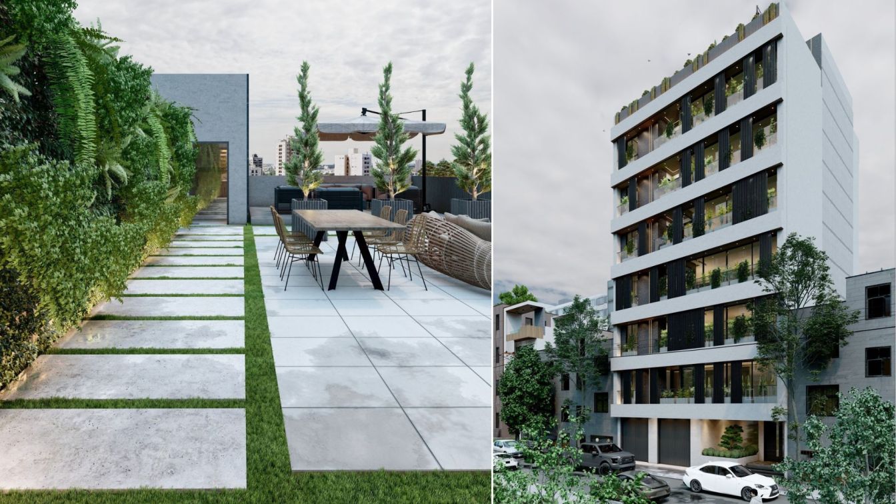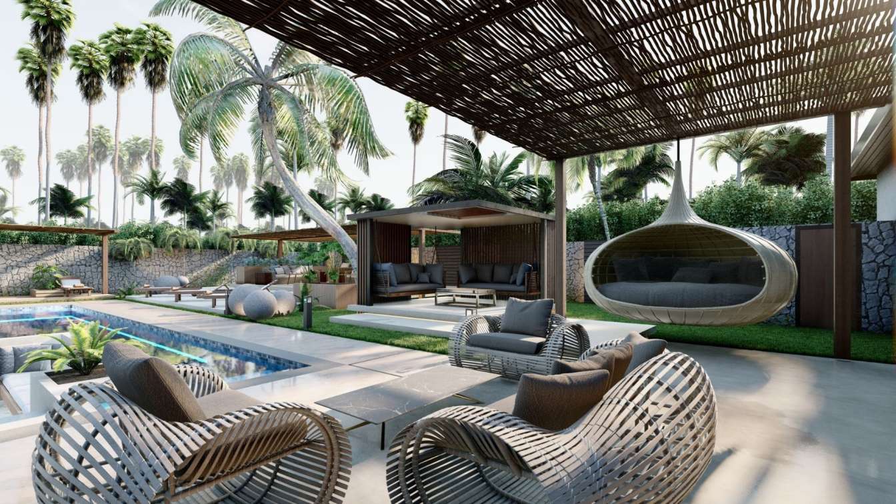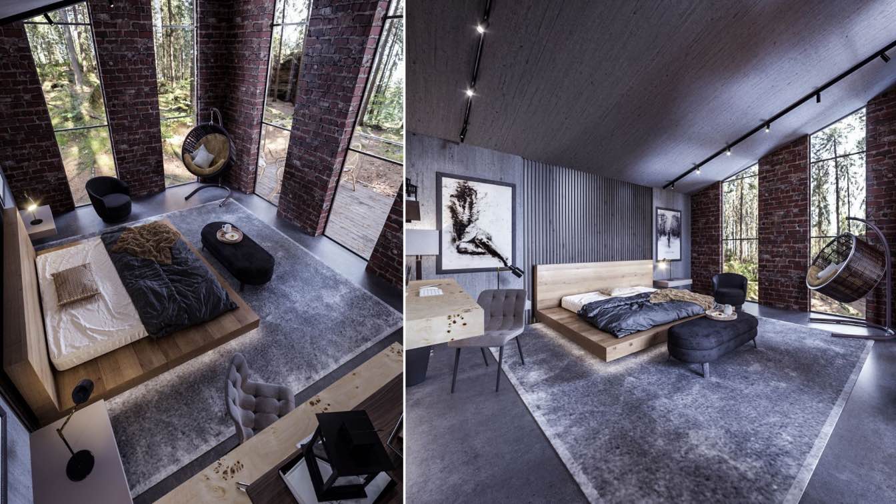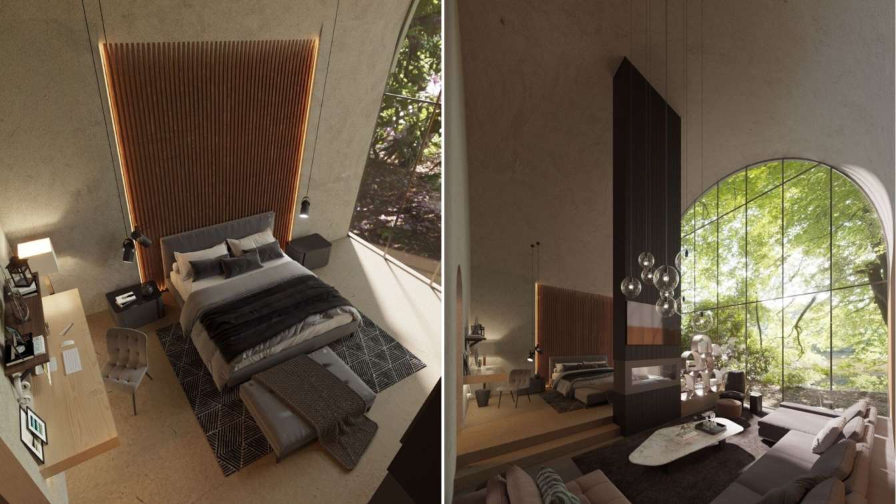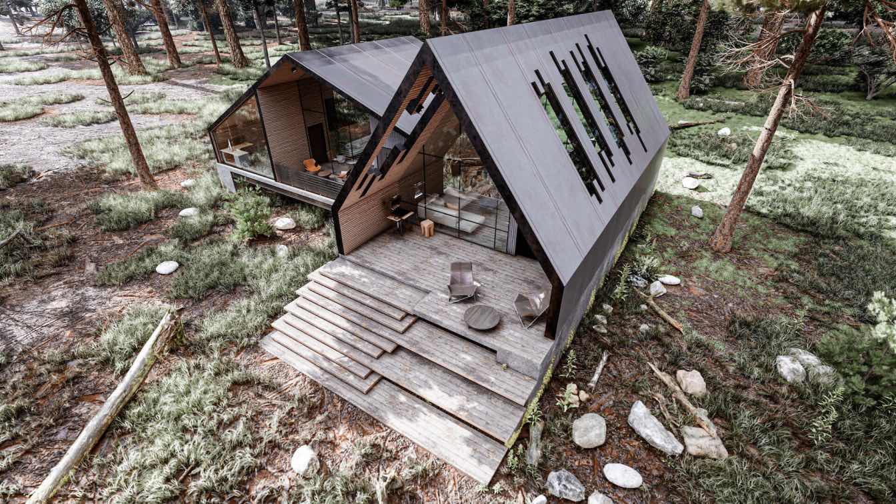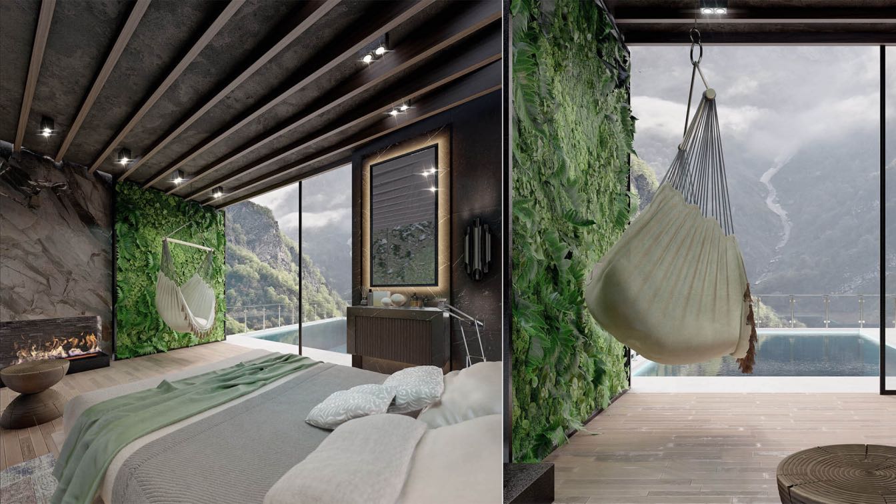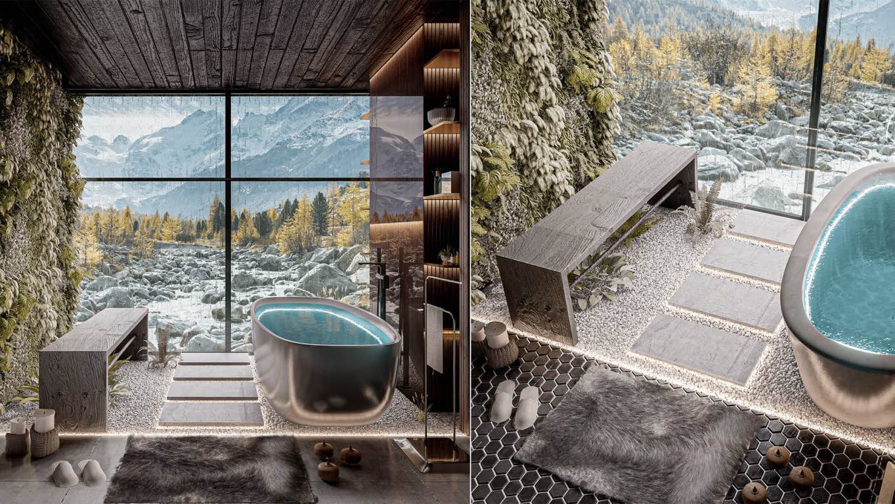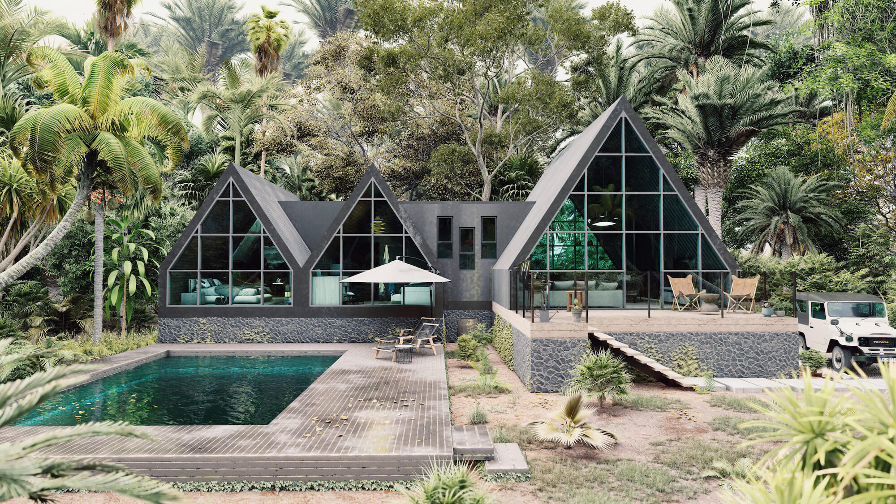This project is on a land with an area of 296 meters in dimensions 7.14*1.20 has been built. In designing this project, we tried to consider consumption needs and the design has been modernized At the same time. The project is in 6 units, the units in the form of brigades with a size of about 195 meters is designed.
Each unit includes hall and r...
Project name
Lotus Residential
Architecture firm
Rabbani Design
Location
Ahmad Abad Blvd, Babak Street, 5th Babak, Mashhad City, Iran
Tools used
Autodesk 3ds Max2, Lumion, Adobe Photoshop, Adobe Premier, Corona Renderer
Principal architect
Mohammad Hossein Rabbani Zade, Mohammad Mahmoodiye
Design team
Mohammad Mahmoodi,
Collaborators
Construction Team: Mahyar Mokarram, Emad Hosseini
Visualization
Rabbani Design
Status
Under Construction
Typology
Residential › Apartment
In this design, the open area of the project has been tried to be used in hot and humid climates in all hours of the day and night, using light shade coatings. The presence of a pool in the center of the backyard helps to balance the surrounding climate.
Project name
Rancho Mirage House
Architecture firm
Yvonne O Designs
Location
Rancho Mirage, California, USA
Tools used
Autodesk Revit, Lumion, Adobe Photoshop, Adobe Premiere
Design team
Mohammad Hossein Rabbani Zade, Mohammad Mahmoodiye, Yvonne O Designs
Visualization
Mohammad Hossein Rabbani Zade, Mohammad Mahmoodiye
Status
Under Construction
Typology
Residential › House
Located in Gilan plains of Iran, this modern & minimalist bedroom designed by Iranian architects Mohammad Hossein Rabbani Zade & Mohammad Mahmoodiye.
Project name
Brick Bedroom
Location
Gilan Province, Iran
Tools used
Autodesk Revit, Corona Renderer, Adobe Photoshop, Adobe Lightroom
Principal architect
Hossein Rabbani Zade & Mohammad Mahmoodiye
Design team
Hossein Rabbani Zade & Mohammad Mahmoodiye
Visualization
Hossein Rabbani Zade & Mohammad Mahmoodiye
Typology
Residential › House
Located in Mazandaran plains of Iran, this modern & minimalist bedroom designed by Iranian architects Mohammad Hossein Rabbani Zade & Mohammad Mahmoodiye.
As you know, today, every human being needs peace and escape from the crowds, so in this design, we have tried to bring a sense of coziness and tranquility to be an answer to the needs of all h...
Project name
Crescent Room
Location
Mazandaran Province, Iran
Tools used
Autodesk Revit, Corona Renderer 6, Adobe Photoshop, Adobe Lightroom
Design team
Mohammad Hossein Rabbani Zade & Mohammad Mahmoodiye
Typology
Living room & Bedroom
Located in Ayskaya plains of Ufa, Russia, this modern & minimalist cabin designed by Mohammad Hossein Rabbani Zade & Mohammad Mahmoodiye.
Project name
Puzzle Cabin
Architecture firm
Garipov Team, TeamUs
Location
Ayskaya, Ufa, Russia
Tools used
Autodesk Revit, Lumion11, Adobe Photoshop, Adobe Premier
Principal architect
Mohammad Hossein Rabbani Zade & Mohammad Mahmoodiye
Design team
Mohammad Hossein Rabbani Zade & Mohammad Mahmoodiye
Built area
152 m² + additional 2 decks (13.6 m² and 30 m²)
Visualization
Mohammad Hossein Rabbani Zade & Mohammad Mahmoodiye
Status
Under Construction
Typology
Residential › House
Mohammad Hossein Rabbani Zade & Mohammad Mahmoodiye: CoolKapis is a bedroom Concept that designed with an adaptation of a bird nesting method called CoolKapis, in the middle of nature.
Location
Lavij, Mazandaran Province, Iran
Tools used
Autodesk 3ds Max, Lumion, Adobe Photoshop, Adobe Premier
Principal architect
Mohammad Hossein Rabbani Zade & Mohammad Mahmoodiye
Design team
Mohammad Hossein Rabbani Zade & Mohammad Mahmoodiye
Typology
Residential › Houses
Mohammad Hossein Rabbani Zade & Mohammad Mahmoodiye: In this design, we tried to use similar materials according to the texture of the surrounding environment, which is a combination of mountains, rivers and trees, so that the bathtub service feels part of the environment and has harmony and architectural camouflage.
Tools used
Autodesk Revit, Lumion 11, Adobe Photoshop, Adobe Lightroom
Principal architect
Mohammad Hossein Rabbani Zade & Mohammad Mahmoodiye
Design team
Mohammad Hossein Rabbani Zade & Mohammad Mahmoodiye
Typology
Residential › House
Located in Ibadan plains of Nigeria, this modern & minimalist cabin designed by Iranian architects Mohammad Hossein Rabbani Zade & Mohammad Mahmoodiye.
Project name
Shunaam Cabin
Tools used
Autodesk Revit, Lumion11, Adobe Photoshop, Adobe Premier
Principal architect
Mohammad Hossein Rabbani Zade & Mohammad Mahmoodiye
Design team
Mohammad Hossein Rabbani Zade & Mohammad Mahmoodiye
Visualization
Mohammad Hossein Rabbani Zade & Mohammad Mahmoodiye
Status
Under construction
Typology
Residential › Houses

