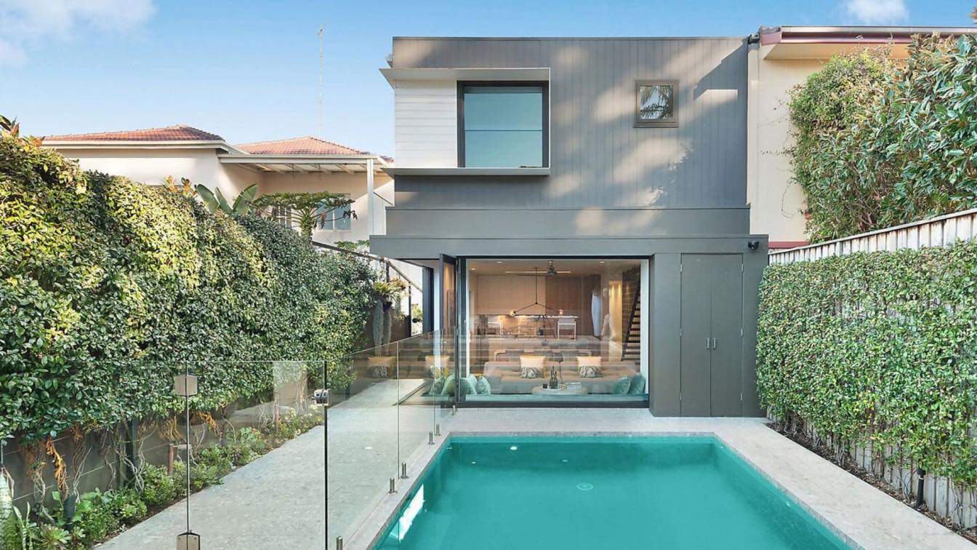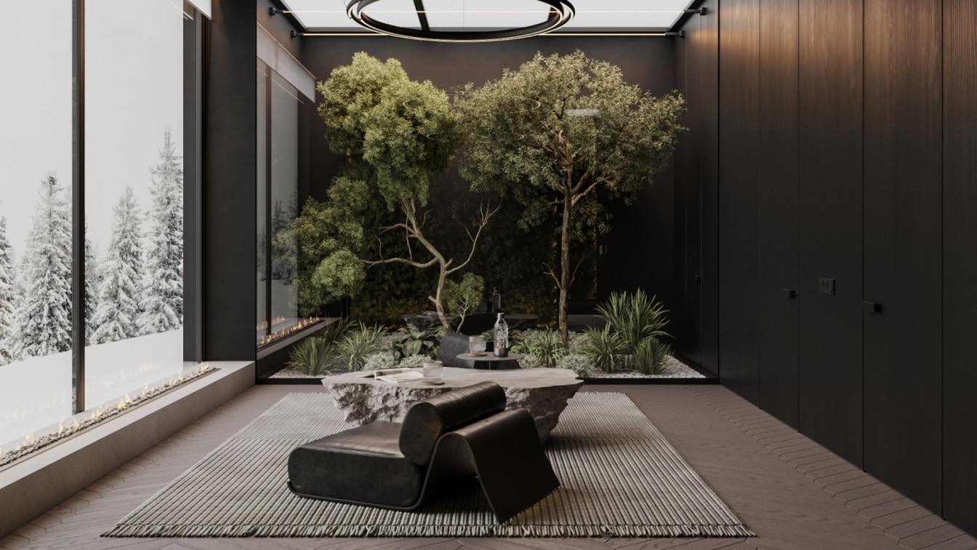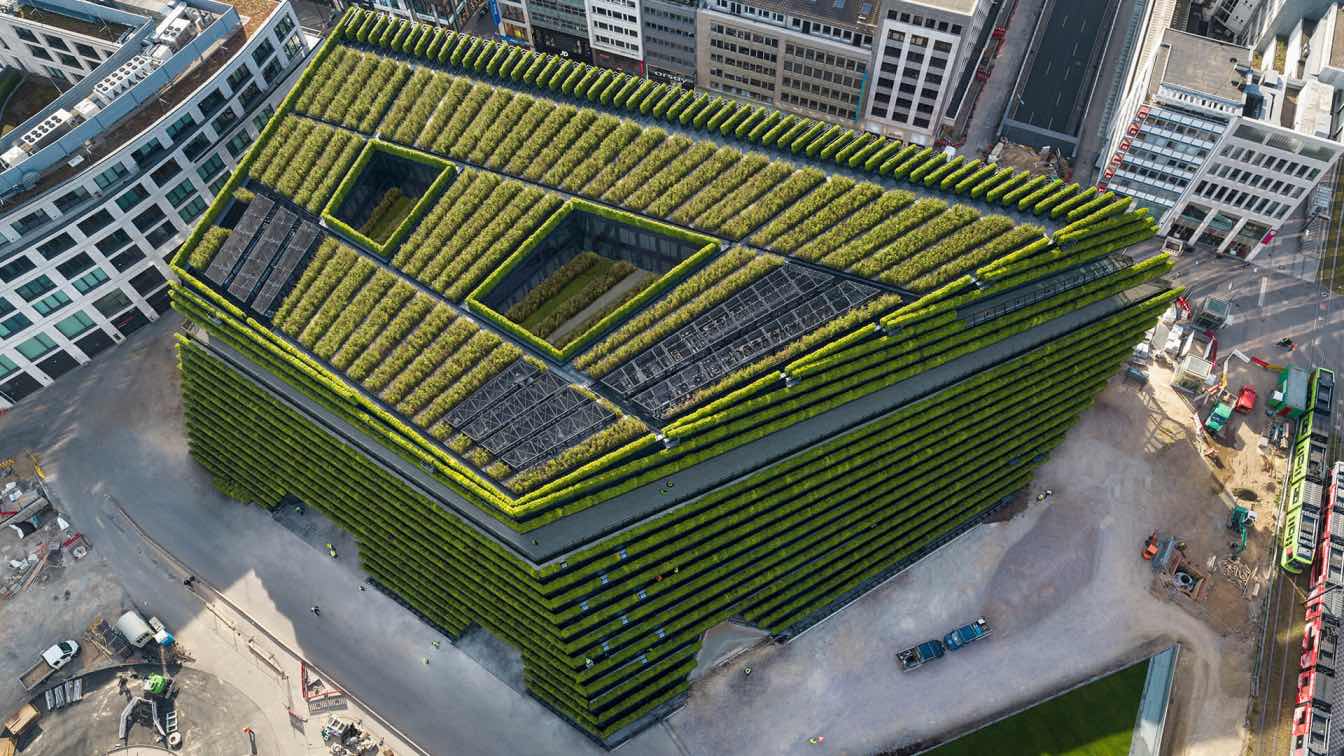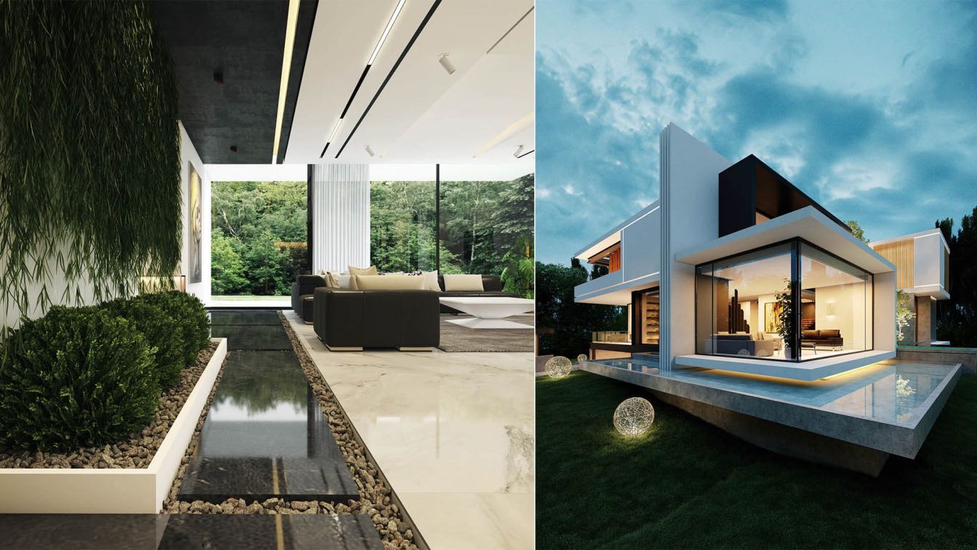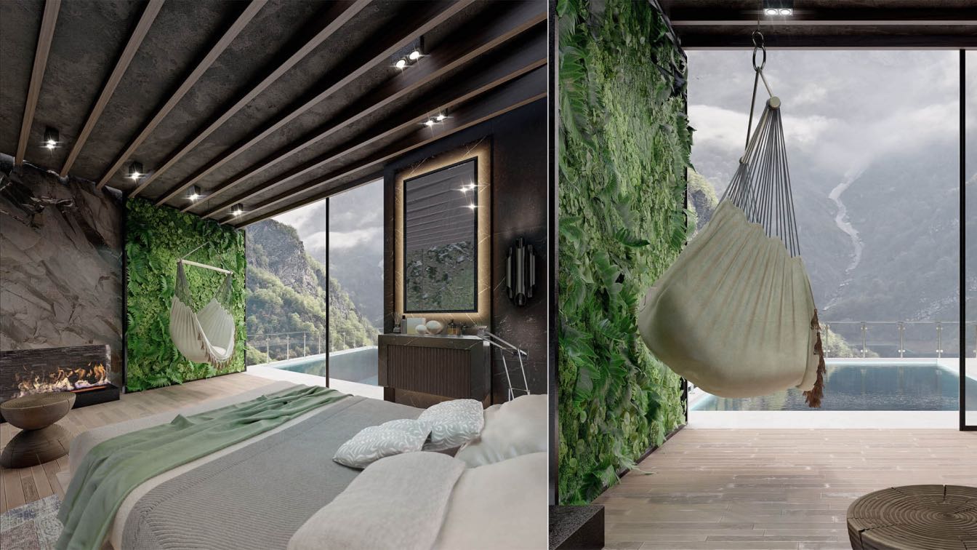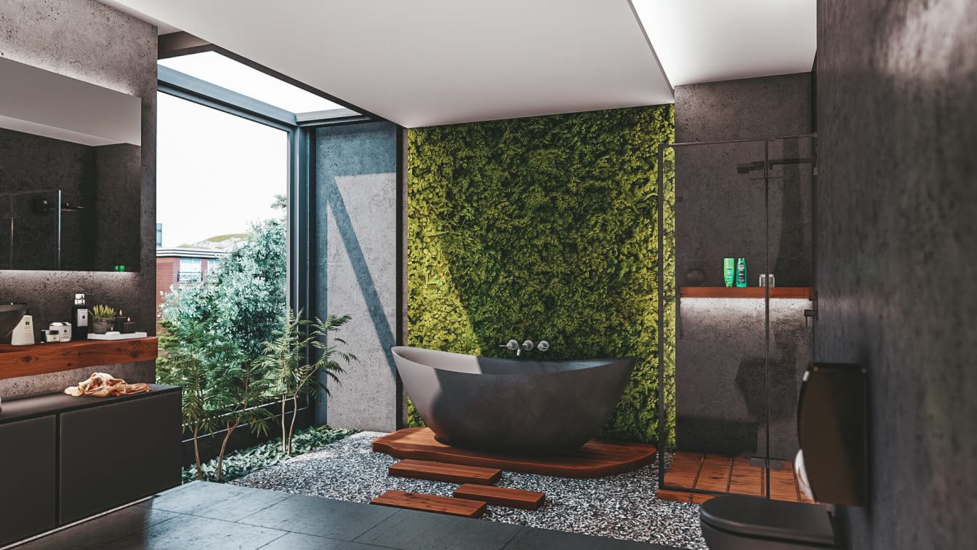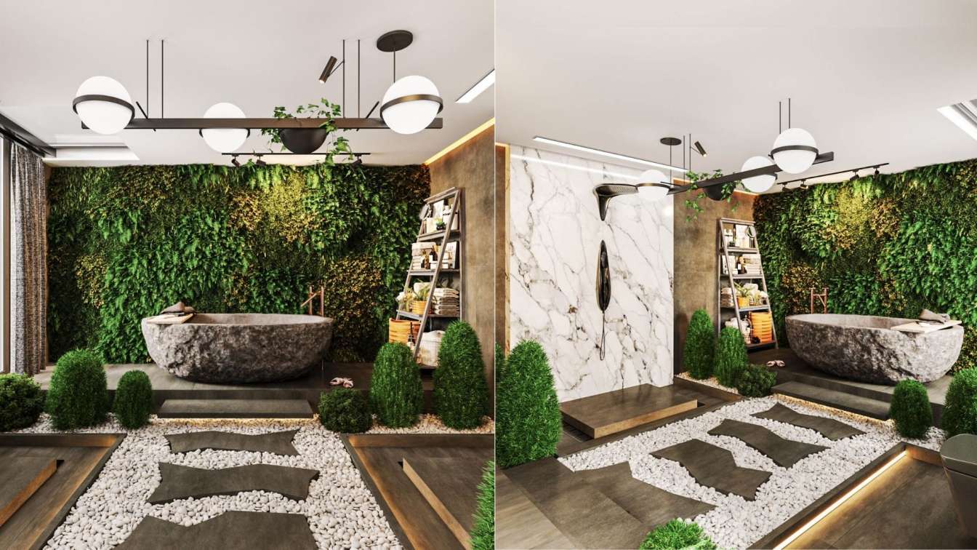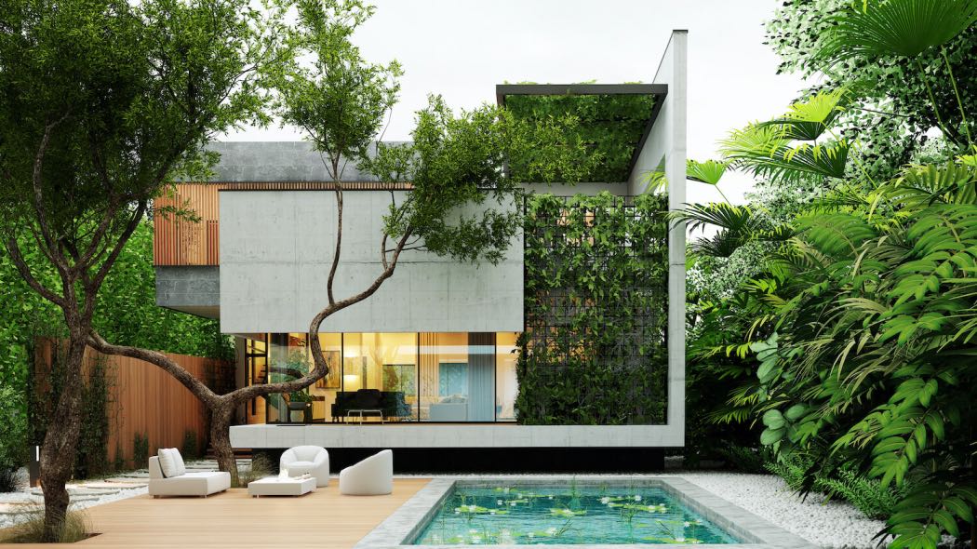A contemporary design and build project in Sydney's beachside suburb of Clovelly. Following a considered design process and development approval with Randwick Council, we worked closely alongside the builder and client to complete this truly collaborative project.
Project name
Flourish House - Clovelly NSW
Architecture firm
Sandbox Studio®
Location
Clovelly, New South Wales, Australia
Principal architect
Luke Carter, Dain McClure Thomas
Design team
Sandbox Studio®
Interior design
Sandbox Studio
Structural engineer
E2 Design
Visualization
Sandbox Studio
Typology
Residential › House
Winter Mood is a design-concept for a relaxation area and a bathroom in a private house in a winter forest. The concept is based on minimalism. The dominant color in the interior is restrained and laconic black.
Architecture firm
Design Studio CLEAN LINES
Tools used
Autodesk 3ds Max, Corona Renderer, Adobe Photoshop
Principal architect
Anna Kireeva
Visualization
Lyudmila Smereka
Typology
Residential › House
Sustainability is a commitment. Ingenhoven Architects celebrate important milestone in their Düsseldorf project.
Project name
Kö-Bogen II (KII)
Architecture firm
Ingenhoven Architects
Location
Düsseldorf, Germany
Photography
Ingenhoven Architects / HGEsch
Principal architect
Christoph Ingenhoven
Landscape
Ingenhoven Architects and Prof. Dr. Strauch, Beuth University of Applied Sciences, Berlin
Lighting
Zumtobel Lighting Gmbh
Construction
CENTRUM Gruppe
Material
Concrete and Hornbeam
Typology
Mixed-use building
For exterior design, the client was personally interested in combining different volumes and materials. Due to the location of the project and being in an open environment, it has been tried that the constituent materials a combination of materials that are in harmony with the nature around them and instill a sense of freshness in the viewer.
Project name
Combination Villa
Interior design
Amir Abbas Habibi
Location
Roslyn Heights, New York, USA
Principal designer
Amir Abbas Habibi
Collaborators
Amir Abbas Habibi (Exterior & Interior Design)
Material
Concrete, Stone, Glass, Wood
Visualization
Amir Abbas Habibi
Tools used
AutoCAD, Autodesk 3ds Max, V-ray, Adobe Photoshop
Status
Under construction
Typology
Residential › House
Mohammad Hossein Rabbani Zade & Mohammad Mahmoodiye: CoolKapis is a bedroom Concept that designed with an adaptation of a bird nesting method called CoolKapis, in the middle of nature.
Location
Lavij, Mazandaran Province, Iran
Tools used
Autodesk 3ds Max, Lumion, Adobe Photoshop, Adobe Premier
Principal architect
Mohammad Hossein Rabbani Zade & Mohammad Mahmoodiye
Design team
Mohammad Hossein Rabbani Zade & Mohammad Mahmoodiye
Typology
Residential › Houses
Soheil Kiani: Dark bathroom design in residential building 503 is designed in a modern style. The use of black bathroom products and black tiles concrete along with green spaces is designed to create contrast and create a sense of calm and introversion.
Project name
Dark Bathroom no. 503
Architecture firm
Soheil Kiani
Location
Porto Alegre, Rio Grande do Sul, Brazil
Tools used
SketchUp, Lumion, Adobe Lightroom
Principal architect
Soheil Kiani
Visualization
Soheil Kiani
Typology
Residential › House
Natural bathroom idea by Omid Merkan: This 33 square-meters bathroom is designed in a modern style, and as much as possible tried to maintain the connection between indoor and outdoor space.
Project name
Green Bathroom
Architecture firm
Omid Merkan
Tools used
Autodesk 3ds Max, V-ray, Adobe Photoshop
Principal architect
Omid Merkan
Visualization
Omid Merkan
The Mazandaran-based architect Reza Hedayatpoor has designed "Noor villa" in the city of Mazandaran, Iran.
Project description by the architects:
In this building we have put simplicity and purity at the core of our structure. The overall shape, by removing any additions and decorations by com...

