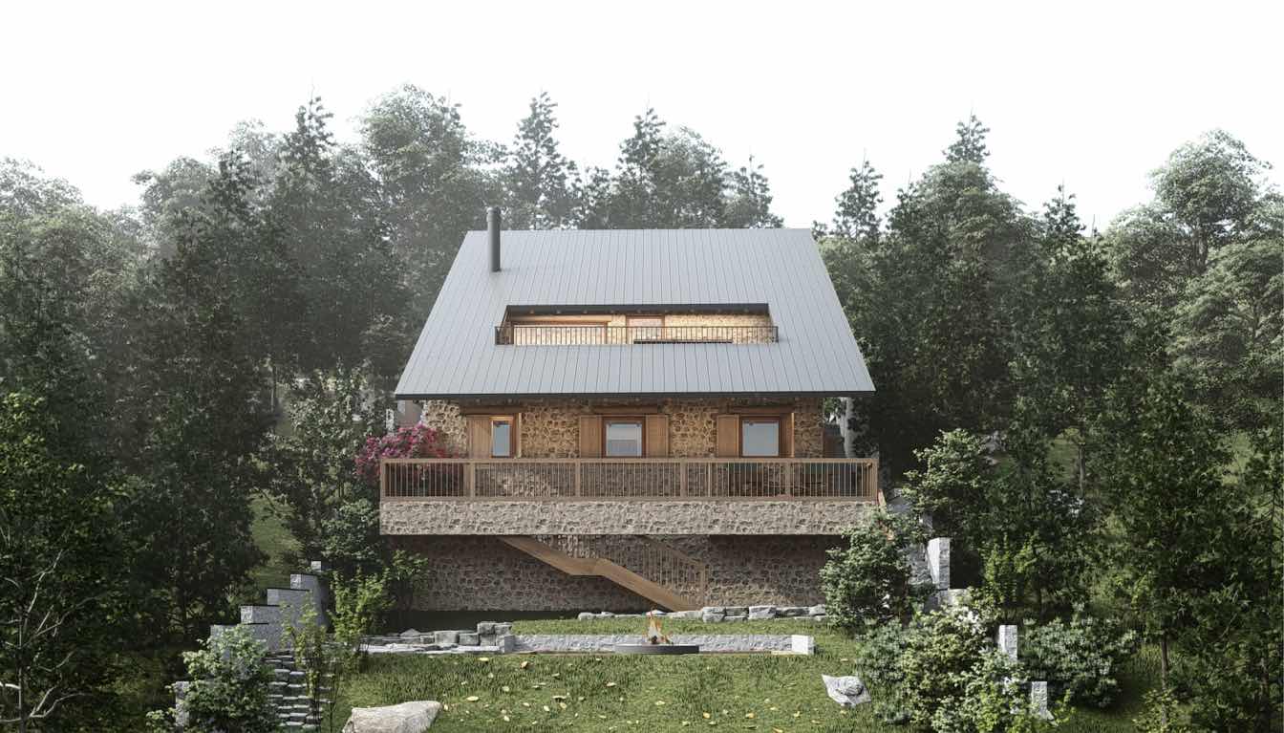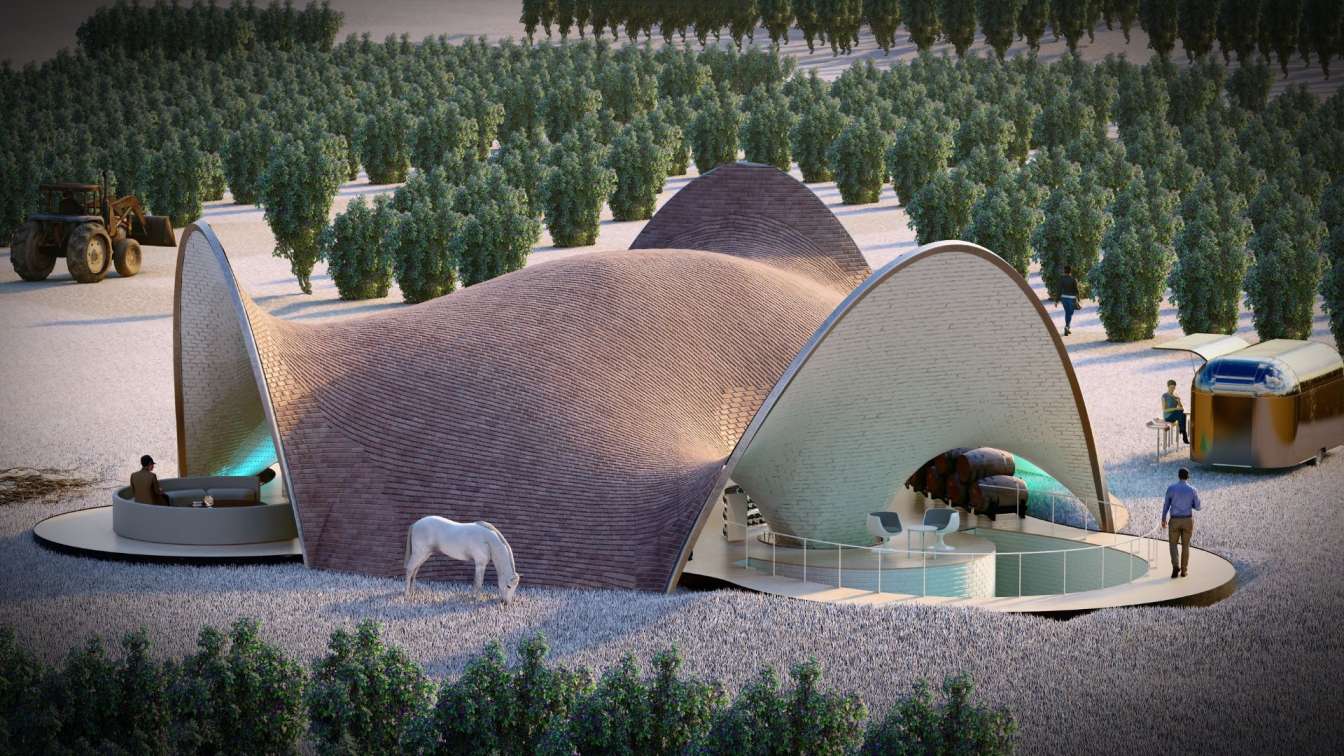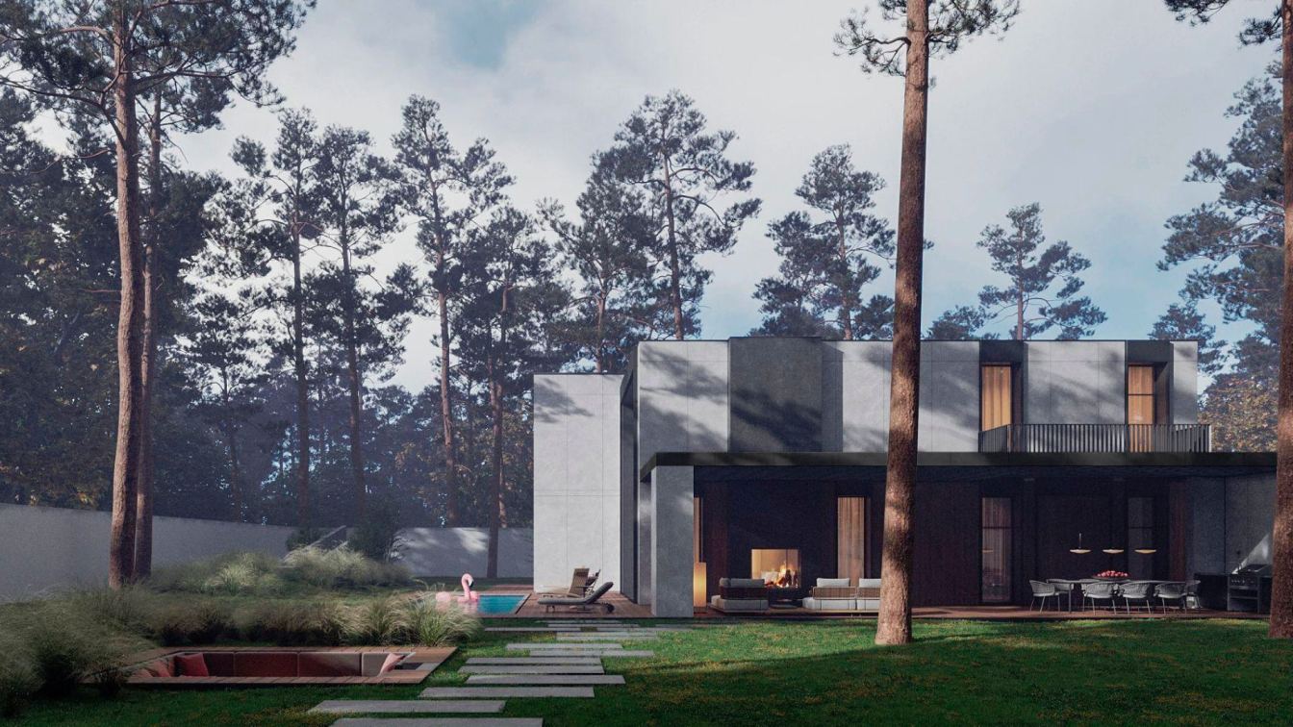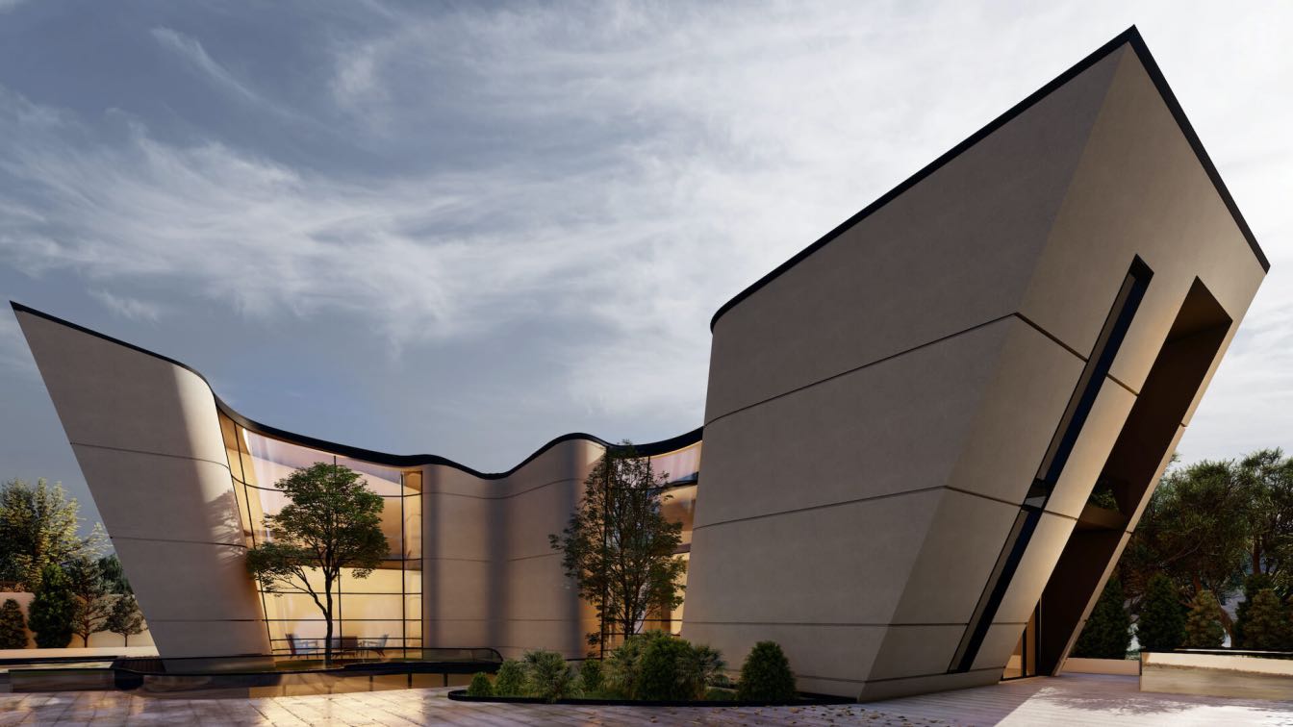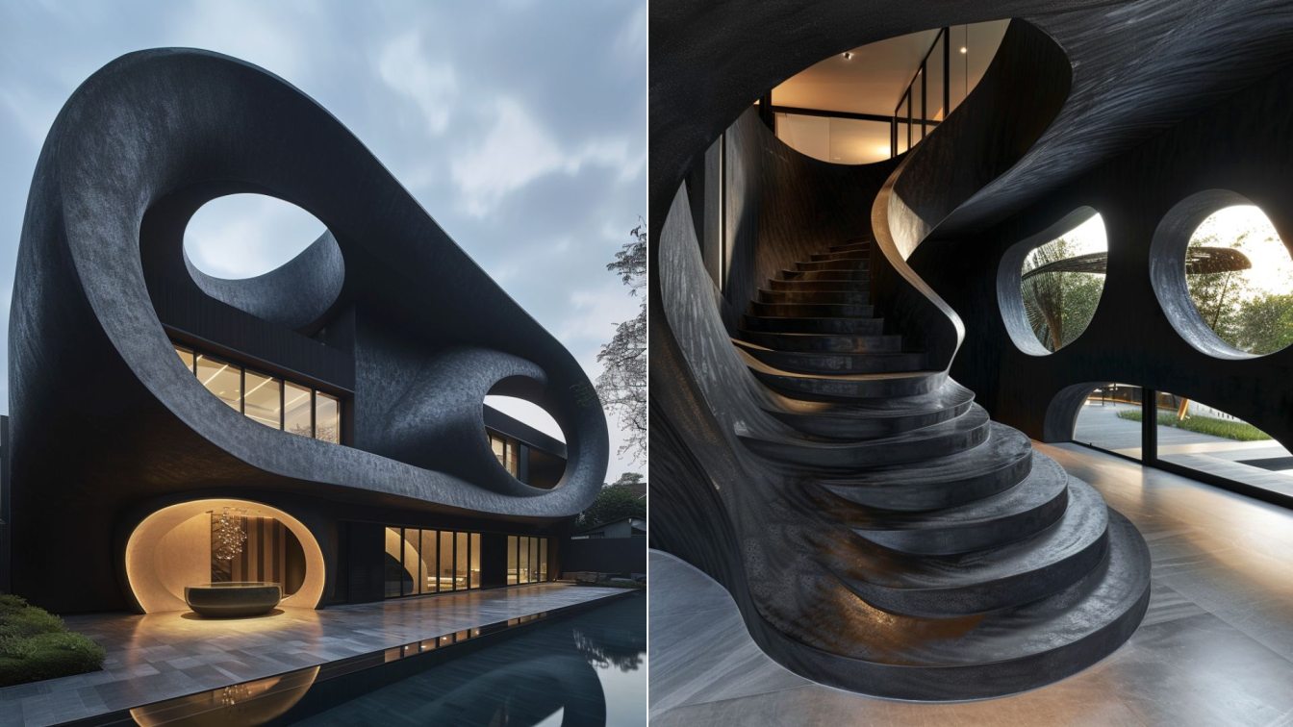S-A-L Design Studio: Wandering over the sea of fog
Wandering villa, with an area of 250 sq.m., is located in Javaherdasht summer village, Rudsar County at an elevation of 2000 meters above sea level; The closure of the impassable road due to snowfall makes the villa unusable in winters. The high altitude of the mountain and the pristine nice nature of the area create unique views above the clouds. Therefore, viewpoints and maintaining nice view to the valleys, the design process is of special importance for the residents. On the other hand, the extreme cold, insecurity, and unusability of the villa for about half of the year force to make it “closed” as much as possible requiring the minimum opening area. How can these two seemingly opposite things be combined in this villa? The designers' response to this matter is to define a rigid boundary between inside and outside; a stone wall with limited number of small openings.
On one side of this border, the interior space is shaped with natural stone and minimal openings to the outside, while on the other side, terraces are located as the heart of the house and the main place for gathering during summer. For this purpose, the high slope of the land conduct designer to create a “staircase structure” in the building.
A shed roof matched with the slope of the land, covers the whole building. This is the dominant pattern in vernacular architecture, which is also considered as the main character of the building. The large terrace integrated with the roof is the single place which connects inside and outside. This terrace can be covered in winter by using metal panels.
The atmosphere inside the villa is a combination of natural and sustainable materials belonging derived from the local area. Extra thick stone walls, wooden ceilings, and a fireplace, intensify the atmosphere of the vernacular architecture. The height of most of the spaces in the house, except the living room, is kept short; so that they can be heated easily.
















