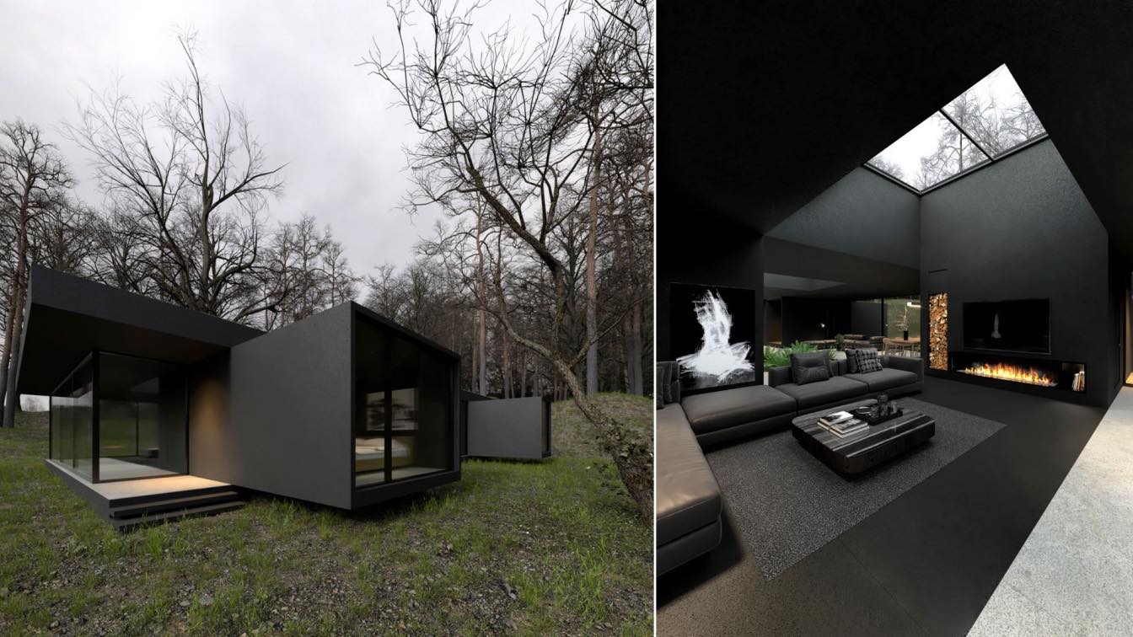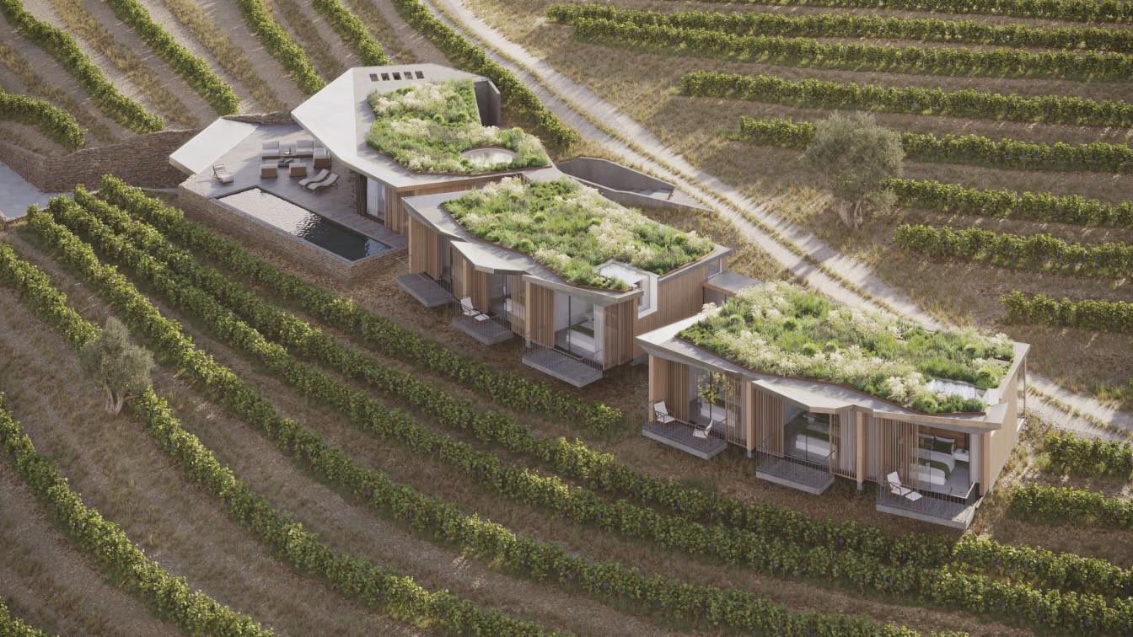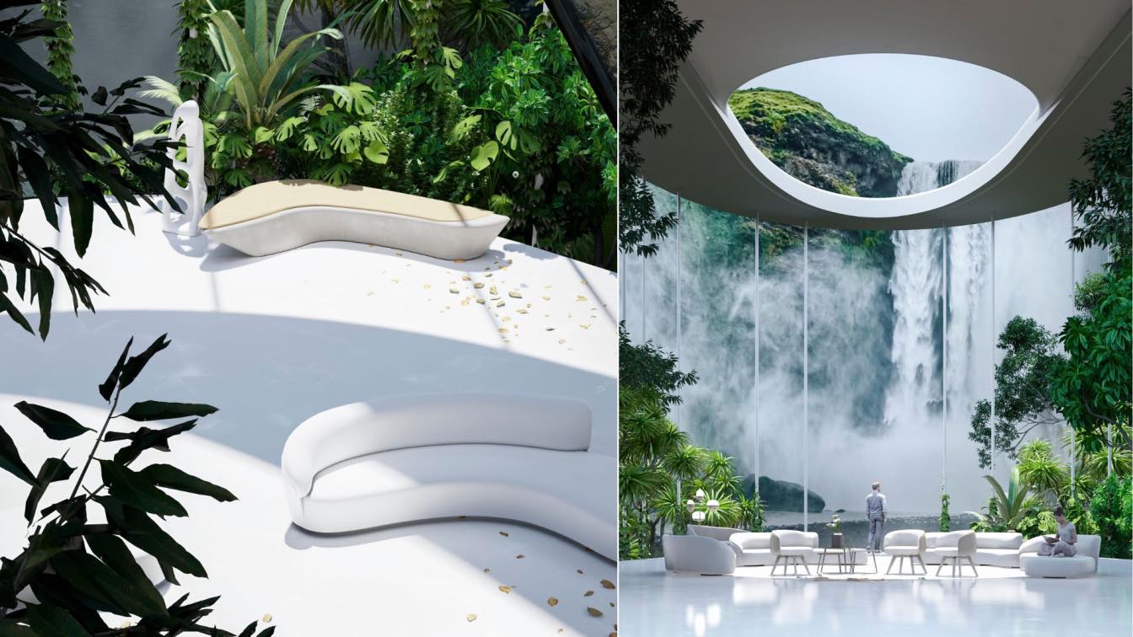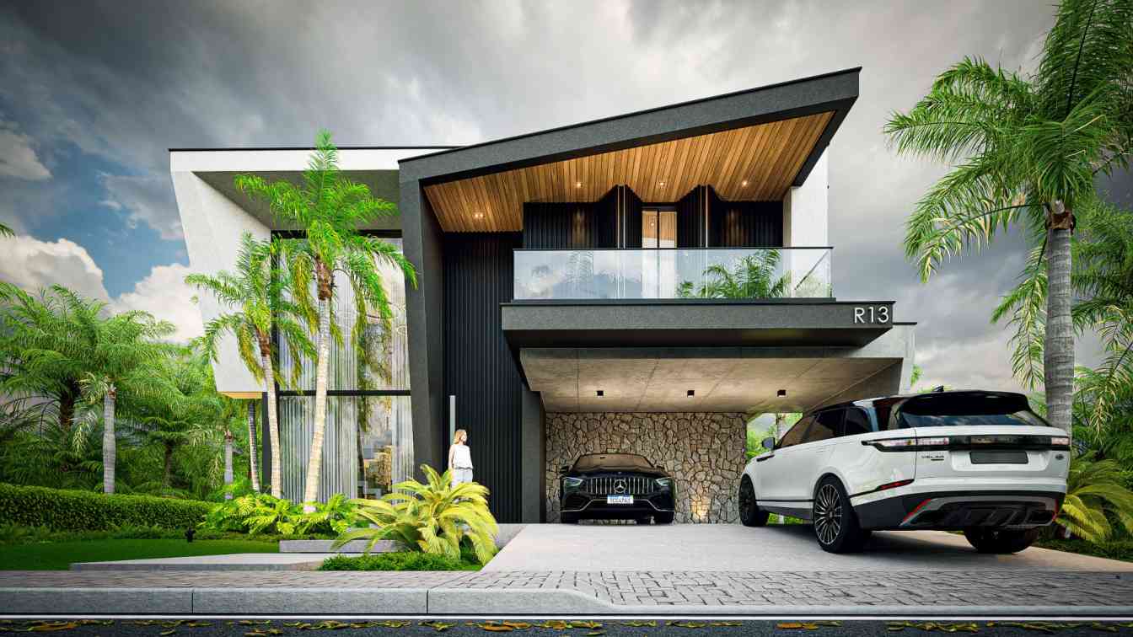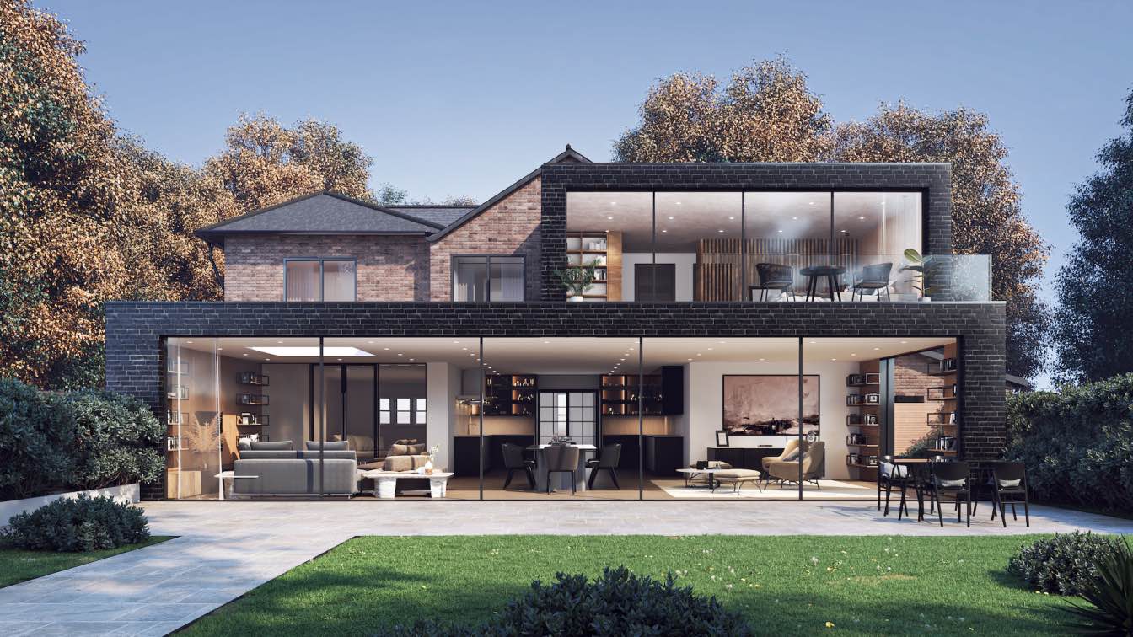Reza Mohtashami: A house for a friend, a glass house that embraces nature at its core. The house has three big skylights in the roof. In the entrance area, the living-dining area and the guest area, which brings a lot of light into these spaces.
The use of concrete and glass for the main material and tall and wide windows that offer beautiful views and bring rich rays of natural sunlight into the living space. The land is located in the Upstate area on a private property in New York and the design is in progress.
























