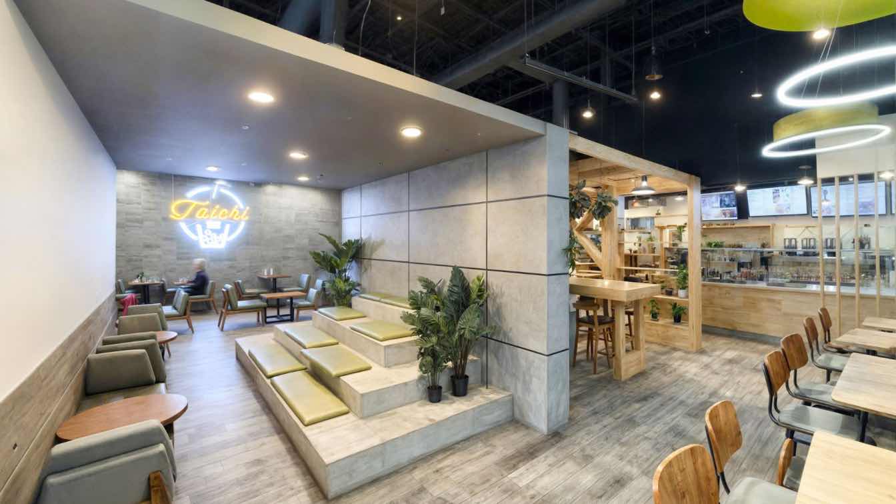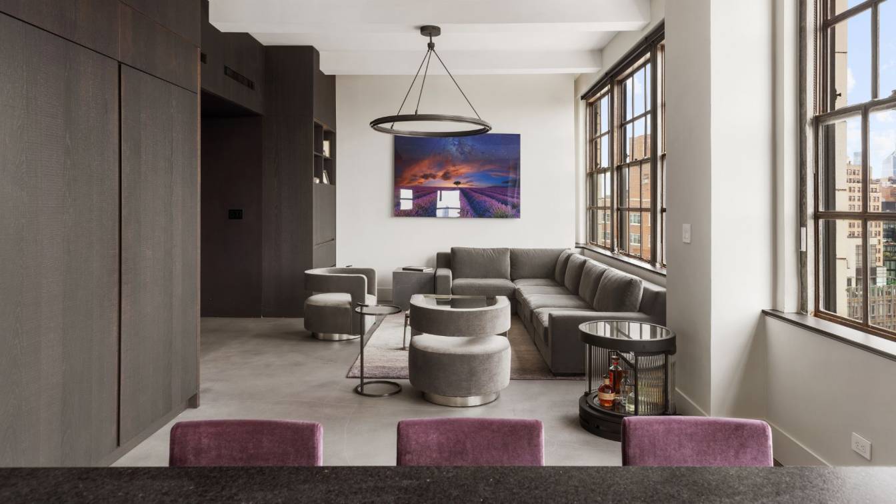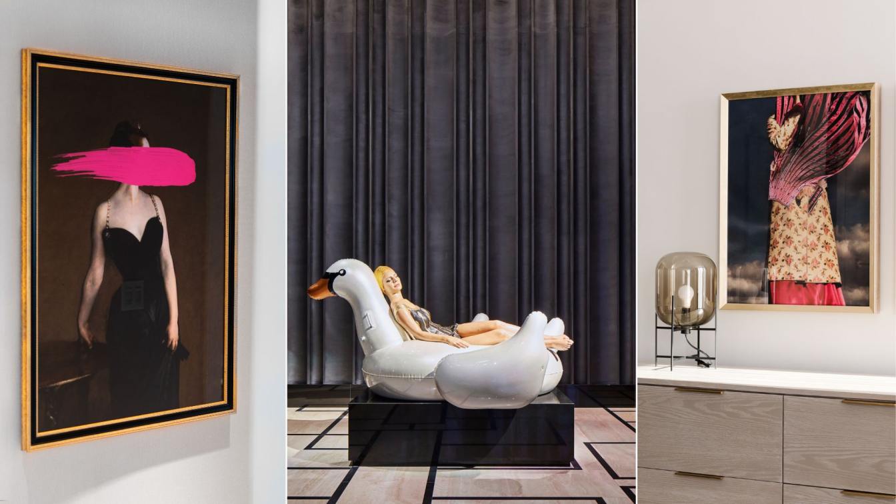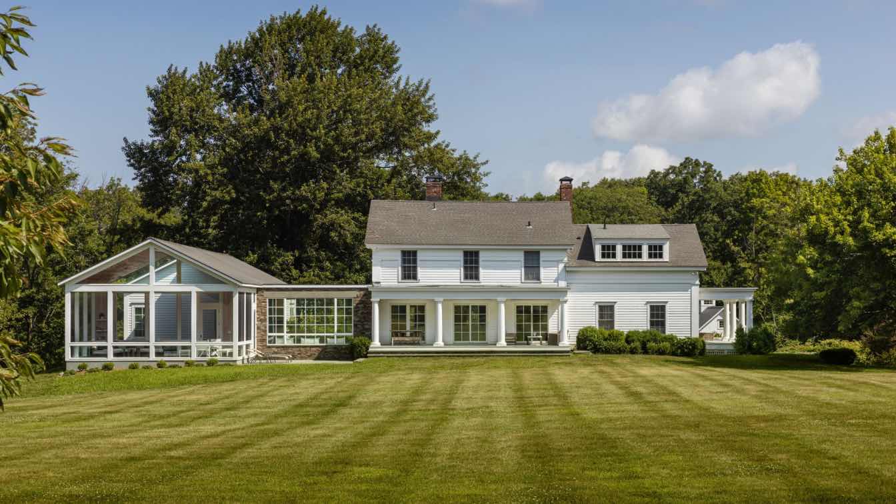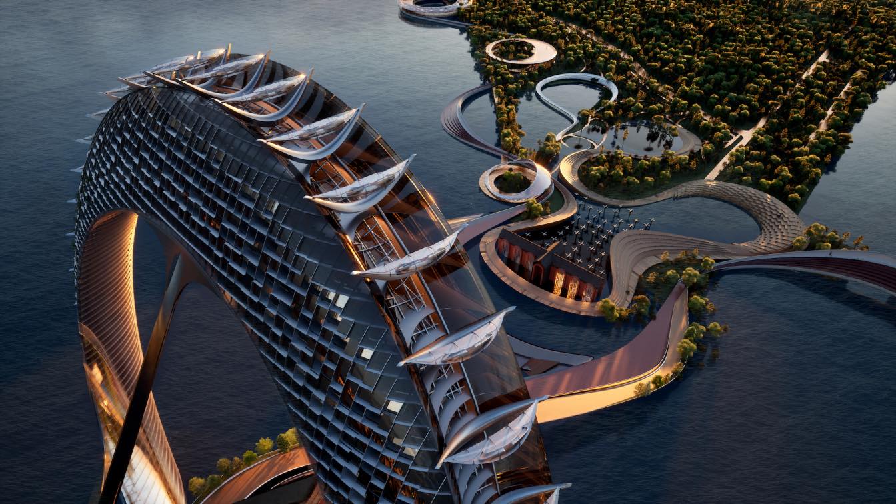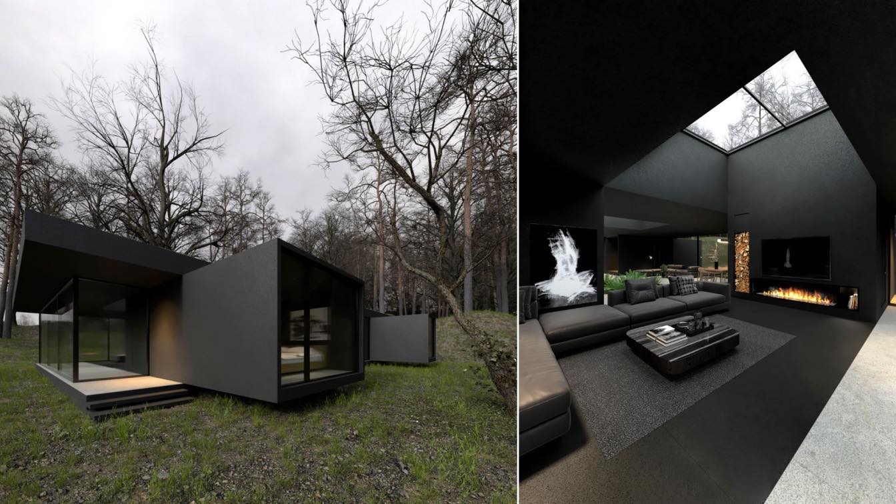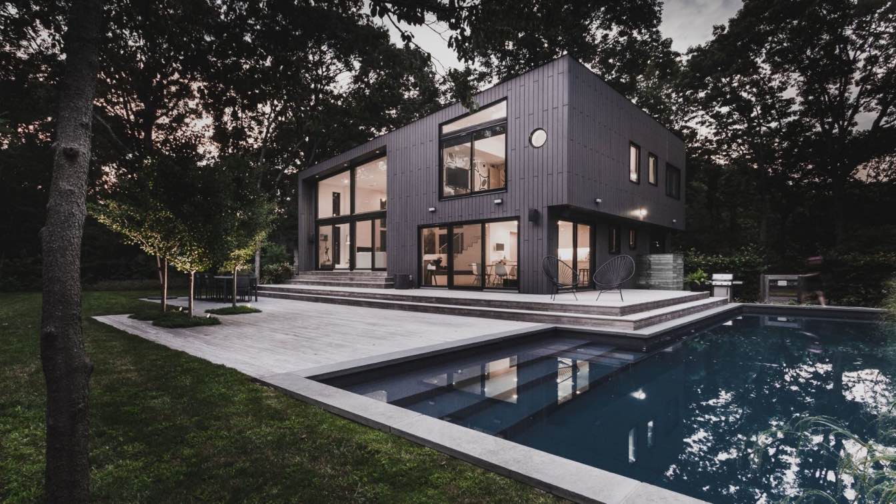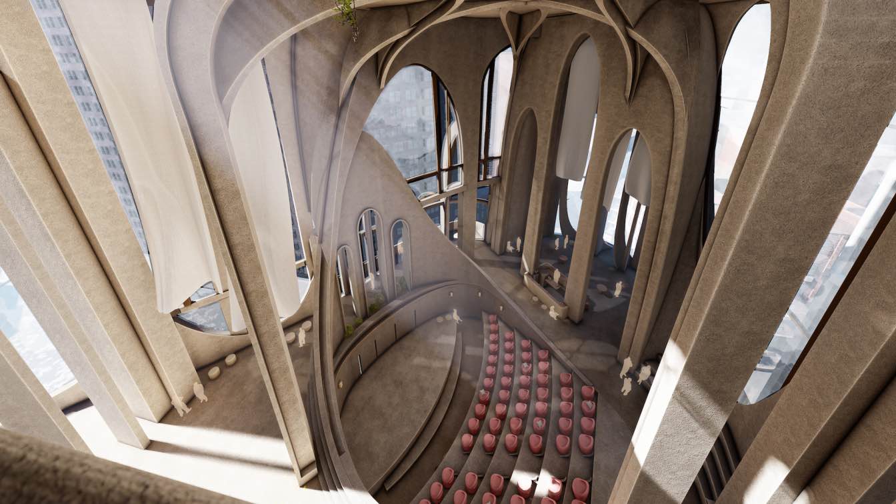TCT Design: The design of Taichi Bubble Tea in Ithaca, NY, near Cornell University, was driven by the diverse needs of the surrounding academic community.
Project name
Taichi Bubble Tea - Ithaca, NY, USA
Architecture firm
TCT Design
Photography
Sophie C. Lake
Principal architect
Candice Jiang
Design team
Samantha Greene, Liam Hayes
Interior design
Samantha Greene
Environmental & MEP
Liam Hayes
Construction
TCT General Contractors
Landscape
Designer Plants
Material
FireGuard fire retardant coating / Lumber/ Wall Theory lightweight concrete Panel/ concrete & geofoam/ MuffleCloud Acoustic Ceiling Cloud
Tools used
Autodesk Revit, Lumion, SketchUp
Client
Taichi Bubble Tea - Ithaca, NY
Typology
Hospitality › Restaurant
This loft is situated in the former International Tailoring Company Building in New York’s East Village. The clients bought a top-floor loft and an abandoned mechanical room directly above it. Our task was to combine the rooftop space with the loft to create a cohesive triplex apartment.
Project name
East Village Triplex
Architecture firm
Kimberly Peck Architect
Location
New York, NY, USA
Principal architect
Kimberly Peck
Design team
Kimberly Peck
Collaborators
HIS NY2, inc
Environmental & MEP engineering
Material
Concrete floors, dark oak millwork, granite countertops
Construction
gc = Home improvement specialists, nyc
Typology
Residential › Apartment
Interior design highlights include herringbone wood floors, hand-tufted wool rugs and Carrera marble bathrooms. A collection of premium suits include five apartment-style suites, six sky suites, one Atrium suite and one Penthouse.
Project name
Conrad New York Midtown
Interior design
Stonehill Taylor
Principal designer
Stonehill Taylor
Client
Conrad Hotels & Resorts / Hilton
Typology
Hospitality › Hotel
After working with a city couple on a renovation of their Manhattan townhouse, Palette Architecture was brought in to design the renovation and addition of a historic farmhouse on
their estate near Millbrook, New York.
Project name
30 Year Farmhouse
Architecture firm
Palette Architecture
Location
Dover Plains, New York, USA
Principal architect
Jeff Wandersman
Design team
Jeff Wandersman and Daniel Lin
Collaborators
Wolfbrook Construction Management
Interior design
Palette Architecture
Structural engineer
ID Engineering
Visualization
Palette Architecture
Construction
Wolfbrook Construction Management
Typology
Residential › House
Our primary goal in the NEW YORK BRIDGE project was to answer the need for more open and green spaces in the compact living and working areas in Manhattan’s financial district and the world-famous Wall Street.
Project name
New York Financial Bridge
Architecture firm
Kalbod Design Studio
Location
Manhattan, New York City, U.S.A.
Tools used
Rhinoceros 3D, Twinmotion, Adobe Photoshop
Principal architect
Mohamad Rahimizadeh
Visualization
Mohamad Ramezankhani
Typology
Industrial › Bridge
A house for a friend, a glass house that embraces nature at its core. The house has three big skylights in the roof. In the entrance area, the living-dining area and the guest area, which brings a lot of light into these spaces.
Architecture firm
Reza Mohtashami
Location
Upstate New York, New York, United States
Tools used
Autodesk 3ds Max, V-ray, Adobe Photoshop
Principal architect
Reza Mohtashami
Design team
Reyhaneh Daneshmandi
Visualization
Reyhaneh Daneshmandi
Typology
Residential › House
Located at the edge of a heavily wooded 3-acre plot in East Hampton, New York, The C+S house is a complete redesign and renovation of an existing 1970’s era residence and serves as a retreat for the Manhattan based clients; a graphic designer, and an art consultant and curator.
Architecture firm
AE Superlab
Location
East Hampton, New York, USA
Principal architect
Ahmed ElHusseiny
Collaborators
Brian Masuda
Interior design
AE Superlab
Construction
Wood frame over reinforced concrete basement
Material
Equitone Natura exterior rainscreen panels, Andersen E-series windows and doors w/ Low-e Glass, American white oak interior wood, Teak exterior decking
Budget
under $ 1,000,000 USD
Typology
Residential › House
The Design is a Post Covid Sanatorium [Medi Hotel], with a theatre at its core. With the site being New York City, theatres and Broadway shows are quite a well-known thing and the architectural language allows the building to become part of the performance.
Architecture firm
Abhijit Prasanth
Tools used
Autodesk Revit, Rhinoceros 3D, Grasshopper, Lumion, Adobe Photoshop
Typology
Post Covid Quarantine hotel, Theatre for Performance and Arts

