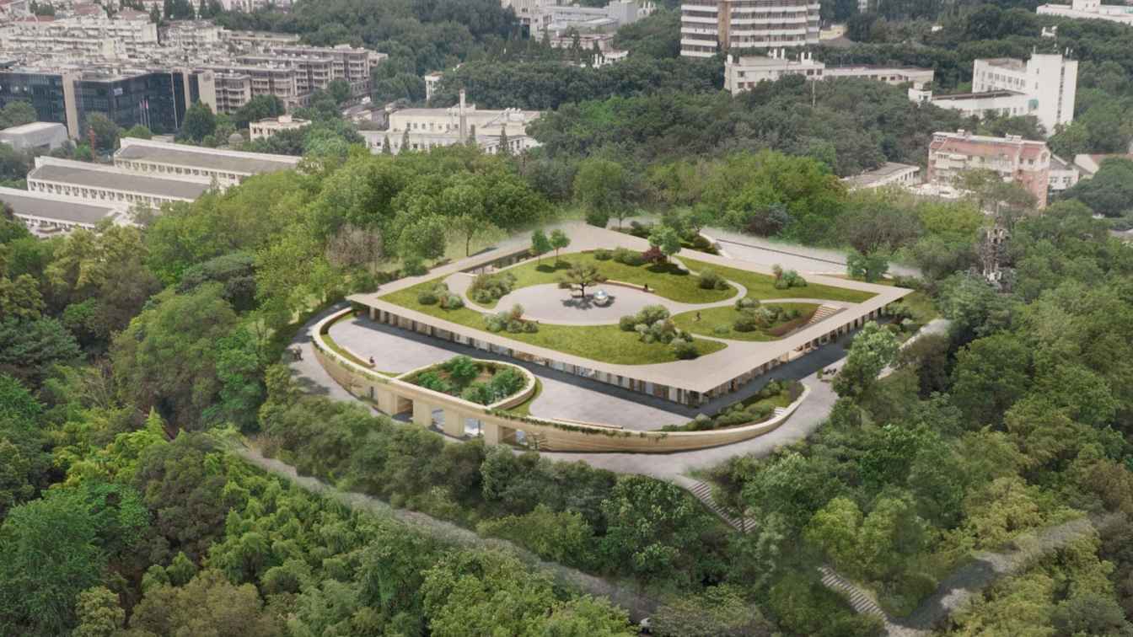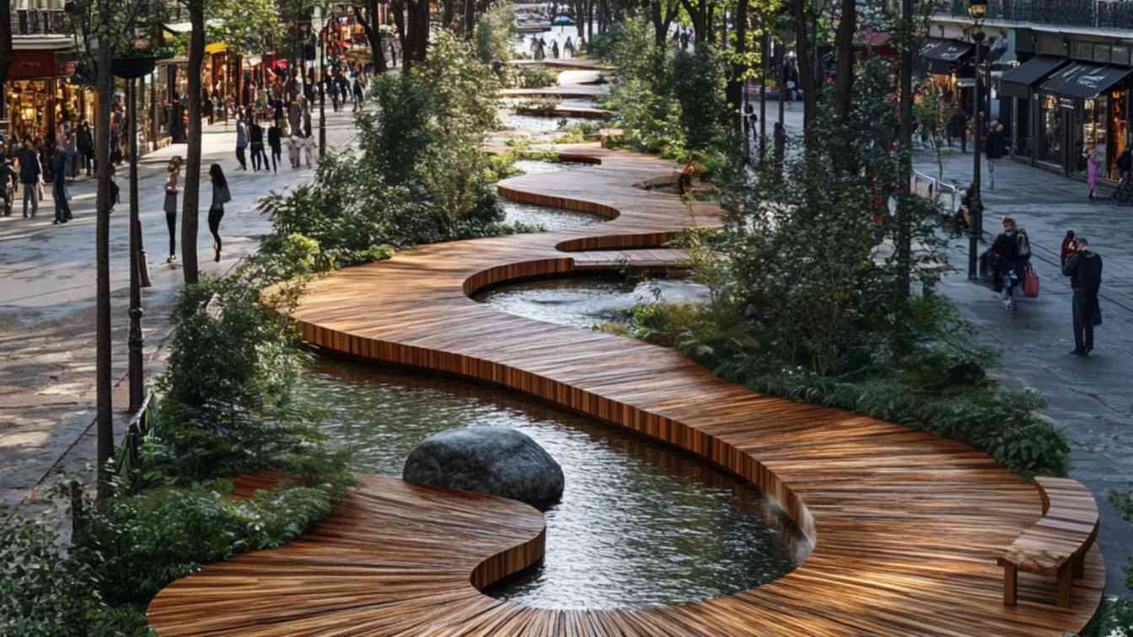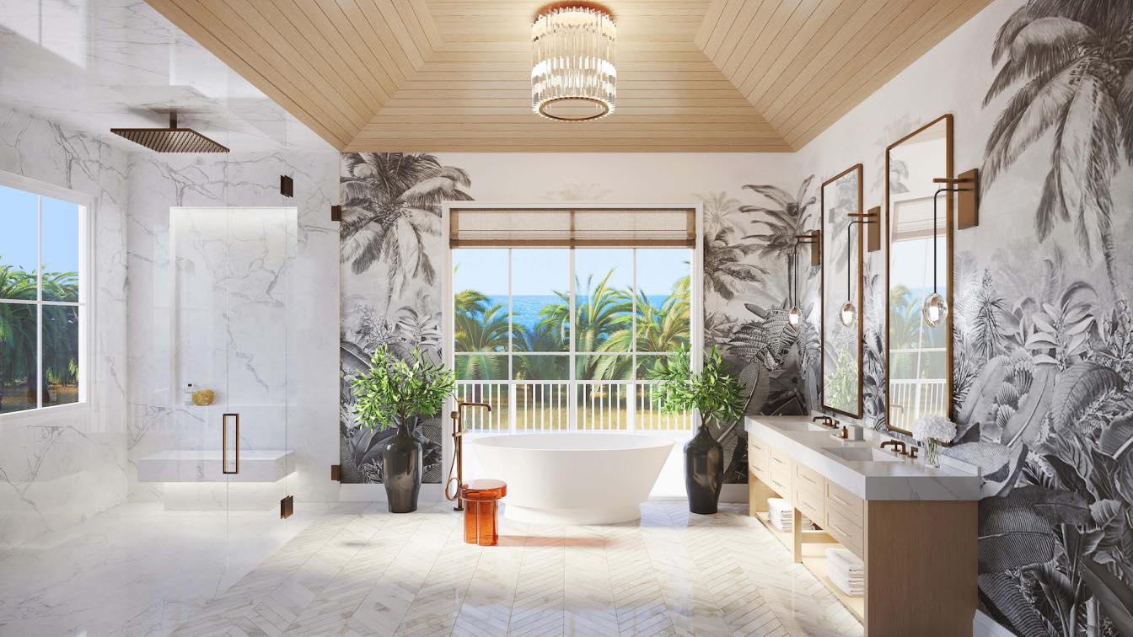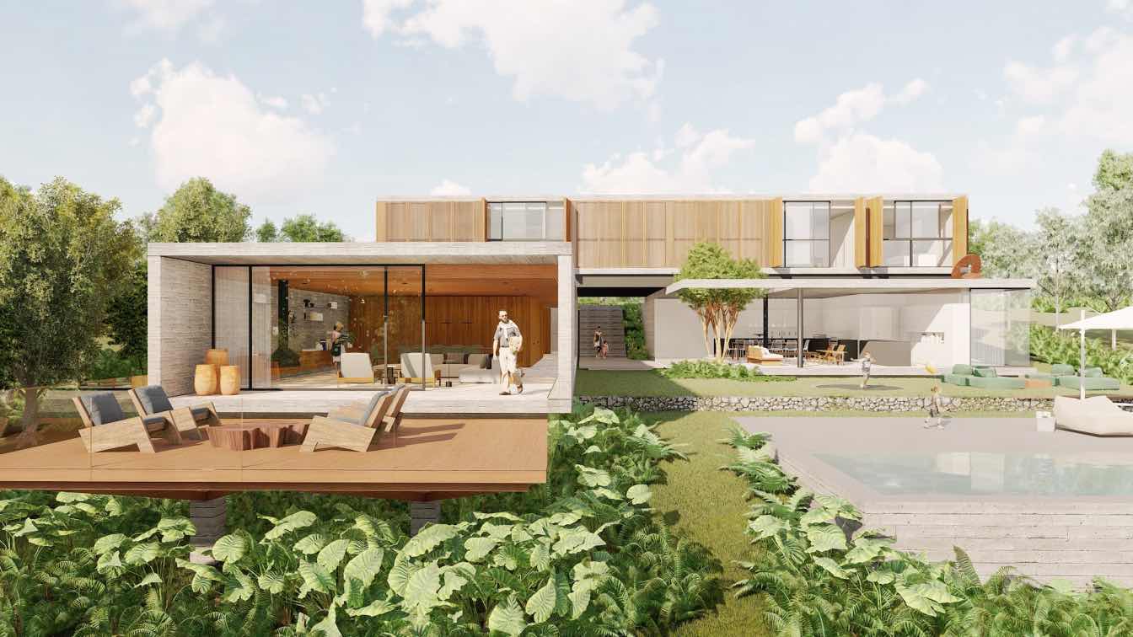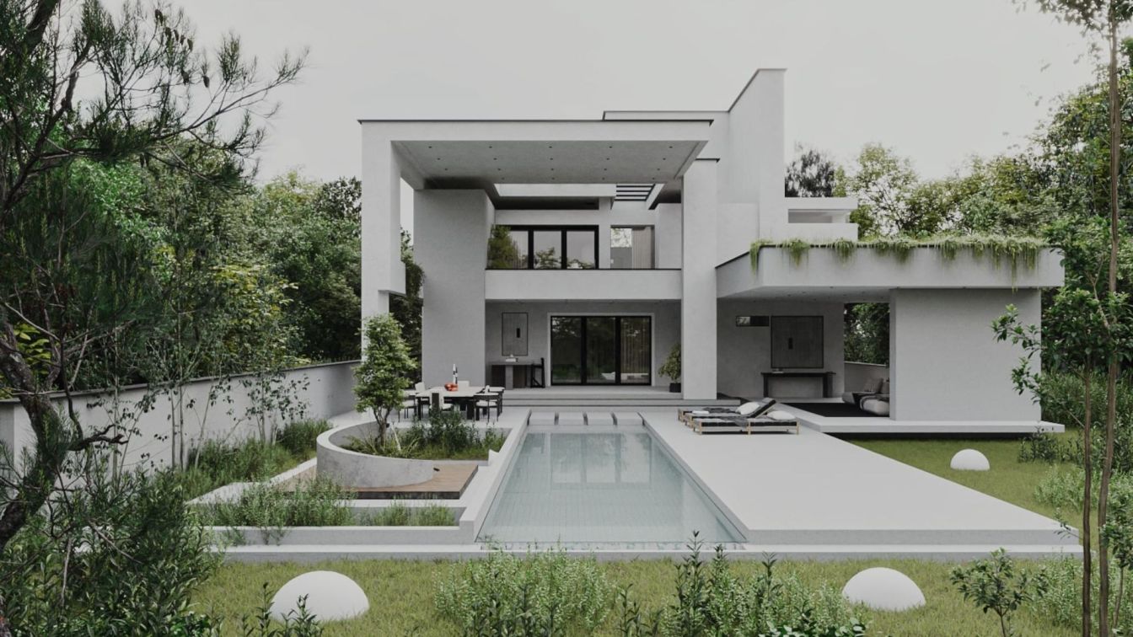StudioTiltedCircle: Urban and Site Context
Nanjing is a city steeped in significant history and distinctive characteristics spanning various periods. One of the most prominent pieces of evidence showcasing the city’s rich heritage is its ancient city walls, which have served the capital for numerous dynasties over time. These walls stand as a tangible testament to human craftsmanship, harmoniously coexisting with the city’s breathtaking mountain ranges and meandering river bodies.
The site is surrounded by heritage buildings that is in the similar setting as the city wall - the neighboring buildings are also defined by the wall. It is a traditional method of arranging series of spaces through walls, gardens and transitional spaces like ‘Lang’. The site is situated at the peak of Chin Liang Mountain, a very prominent location significantly looking over all the historical architecture in the context.
The Chin Liang Tai was once a tranquil summer retreat during the Tang Dynasty, featuring a pavilion called ‘Cui Wei Pavilion’ at the mountain’s peak, which offered a panoramic view of the area. Over the centuries, the pavilion has been destroyed and rebuilt multiple times, bearing witness to significant historical events. In 1936, during the period of the Republic of China, the restoration of Chin Liang Park was finally initiated.

‘Subject in the Context, Context within the Subject’.
With strong presence of the Chin Liang Temple, Chongzheng Academy and other significant historical buildings, it would be counter-productive to simply add another architectural element that competes for attention. Instead of creating another ‘subject in the context’, which might not be suitable for the surroundings, our intention is to establish a new ‘context of subject’ where the natural landscape itself becomes the backdrop for history—a ‘non-man-made’ entity serving as a transitional space, a bridge between the past and the future, a journey connecting the beginning and the end.
With a simple gesture of peeling back the layers and gently revealing the landform, the entrance to the museum becomes visible and accessible to the public. What was once buried underground has now resurfaced for all to see. The intention behind this unveiling is to present it in a subtle and thoughtful manner, integrating it into daily life as a source of tranquility and self-reflection.
The museum is more than just a singular entity; it is a park, a venue intertwined with local historical references. It represents a new era of craftsmanship and time, in stark contrast to the other historical buildings on the site. Sitting humbly and quietly atop the mountain, it creates a unique climax within Chin Liang Park.

Walls
An enclosed wall is unveiled as the landform is gently pushed down, partially emerging and visually blending with the ground. This motion resembles the discovery made by the city’s descendants, unearthing the ancient wall buried underground. Here, we employ a narrative within the museum’s landscape. These walls serve as clues or guides for visitors, leading them towards the arrival gardens.
Gate
Visitors find themselves at the entrance of CLRM by following the wall—a descending journey that unravels the story of the past through a symbolic act of “digging.” We’ve envisioned the gate as a contemporary piece, drawing inspiration from ancient gateways. It represents our era and the story of our cities—clean, bold, sturdy, and robust.
Gardens
The journey through CLRM (Chin Liang Reservoir Museum) is thoughtfully designed to gradually reveal the essence of Chin Liang Reservoir. Four transitional gardens at the arrival area play a vital role in soothing the visitors’ spirits after their ascent to the mountaintop. These gardens serve as transitional spaces leading to the main narrative of the story—a serene prelude to the unfolding events both below and above. Each garden carries its unique character, symbolizing the symmetrical arrangement inherited from CLR.
Roof
After ascending the stairs located at the rooftop’s edge, visitors will reach a sky garden offering a panoramic view of the city. Here, the garden is centered around a sphere that was once part of the pump room equipment for the ground-level reservoir. It has been elevated and integrated into the rooftop landscape. Once merely the ‘tip of the iceberg’ for the reservoir below, it now serves as a tangible connection to the context below—a poignant reminder of the past, nestled within the expansive garden. This is an old tale seamlessly woven into our daily lives, a subtle way of passing on the story of the past to future generations.















