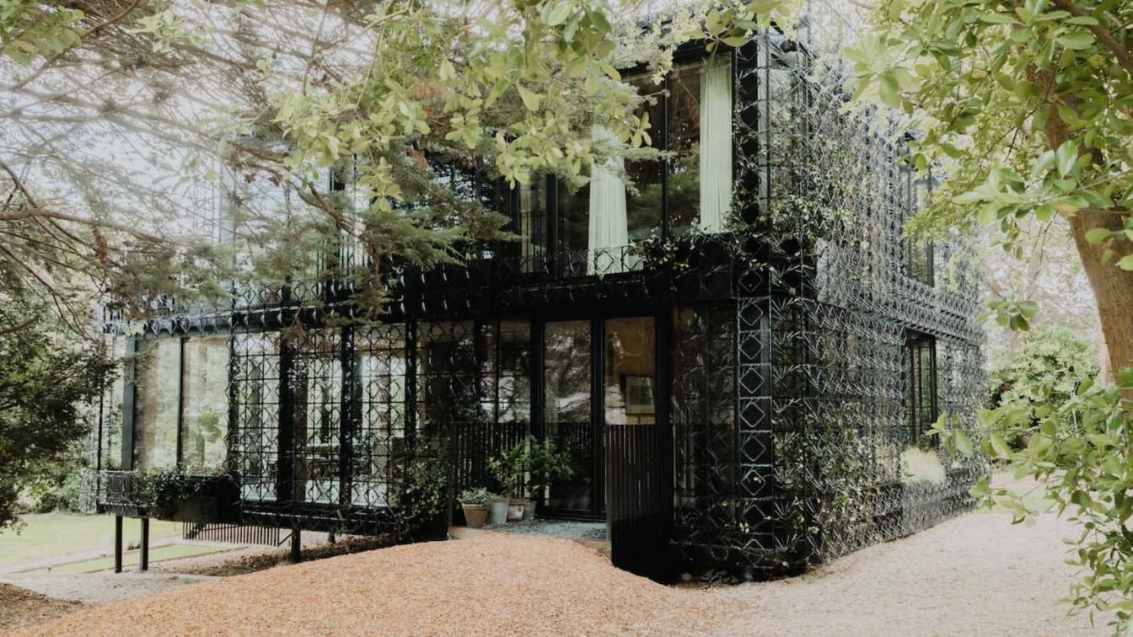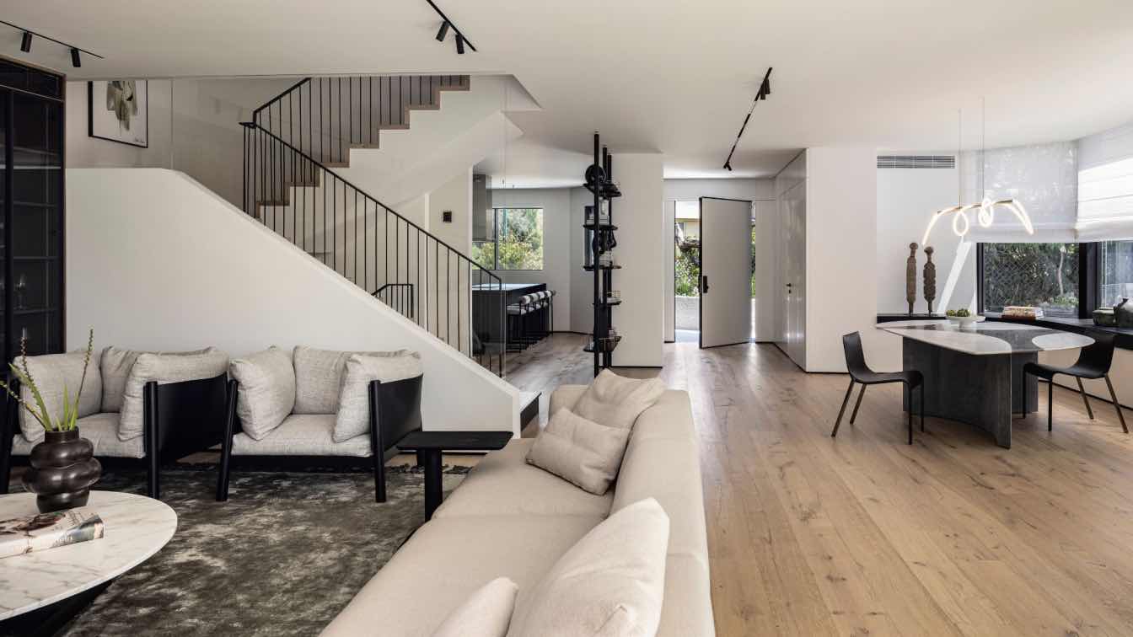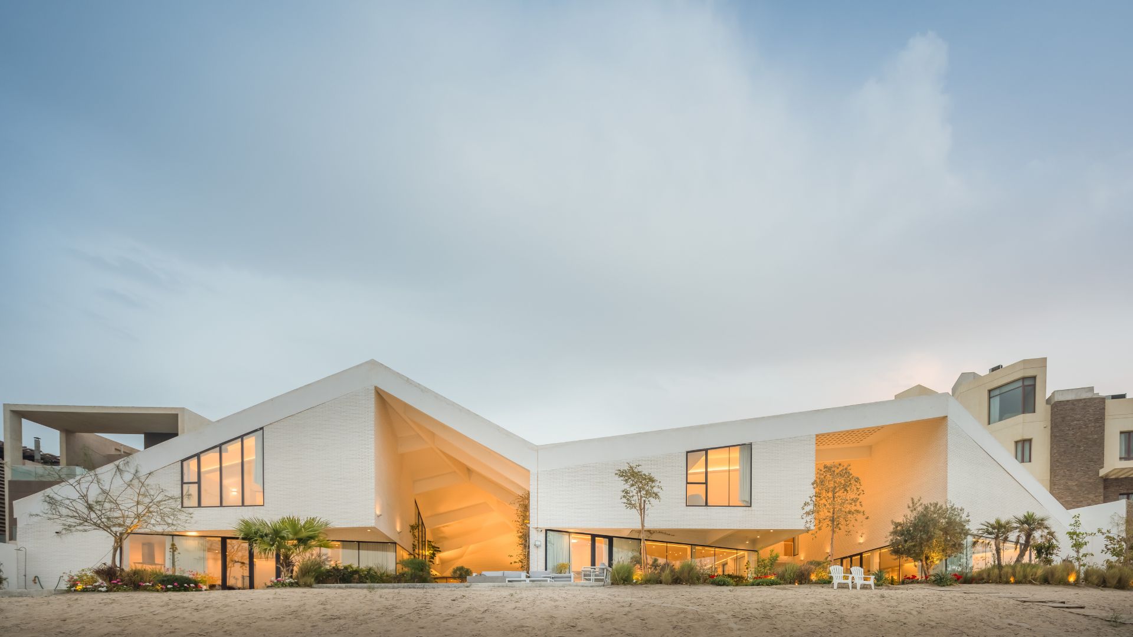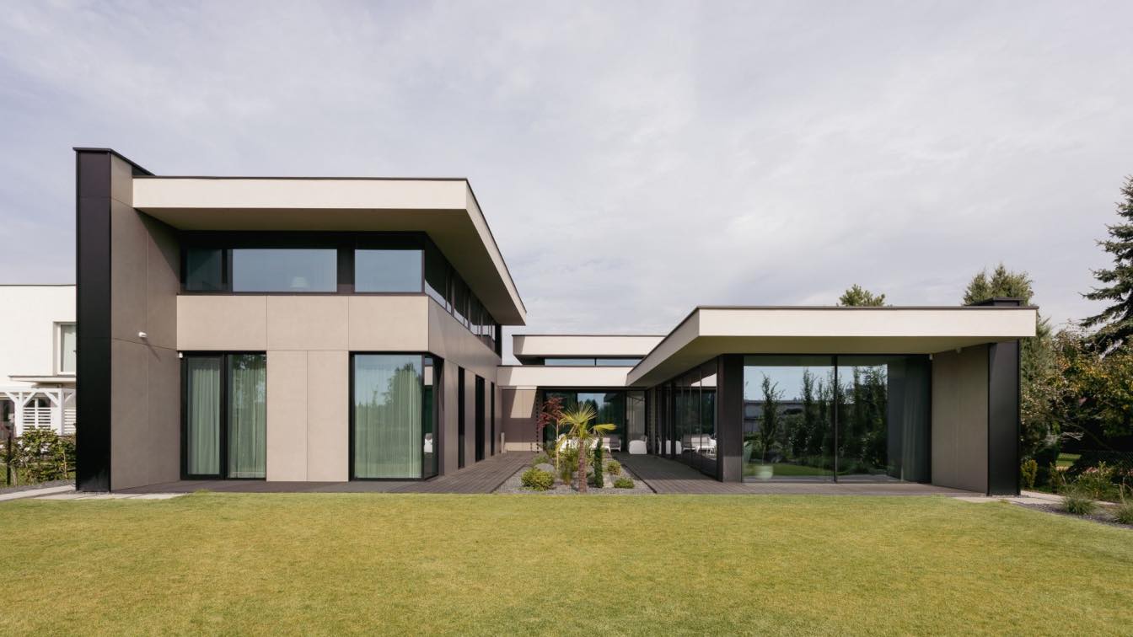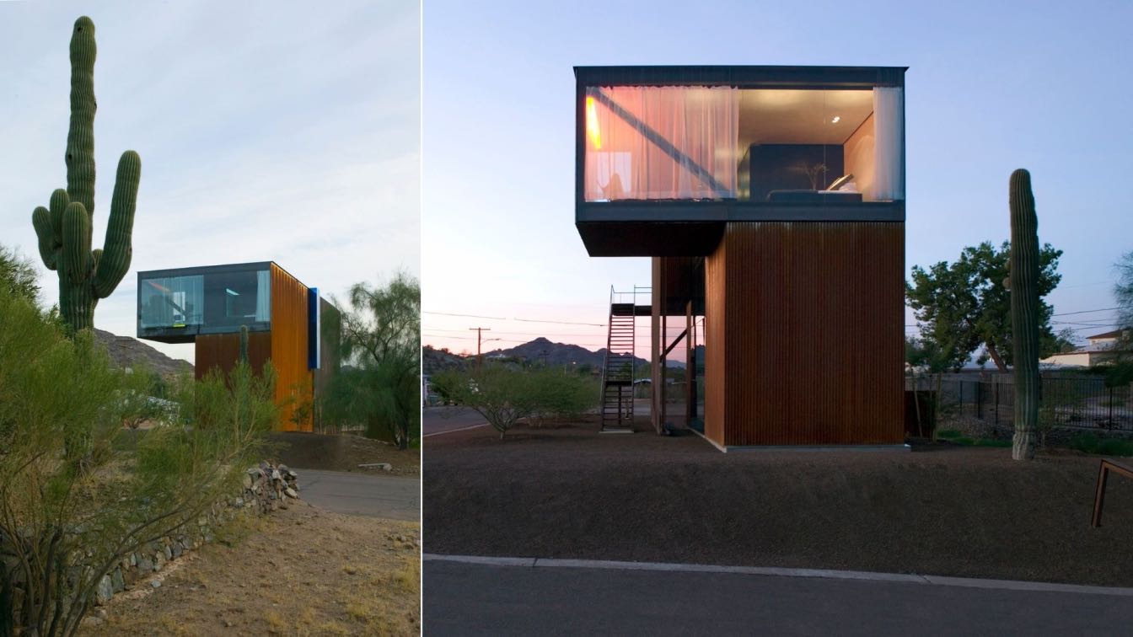Giles Miller Studio’s first completed residential property sits 100 m² from the cliffs and sandy beaches of Broadstairs, Kent. The house breaks down barriers between the building’s internal spaces and the glade of natural planting and trees that surround it, through a unique sculptural facade which invites nature to grow up the outside of the house whilst also being visible from within it.
Giles comments on Woven, “The buildings we inhabit have a direct impact on our state of mind. Through their design they are curators of light and sound, and they can expose us to nature and enrich our interactions with dramatically positive effect. We believe that this aspiration, in synchrony with our latest surface and sculptural experimentation in the studio, has spawned a wholly unique architectural typology.”














