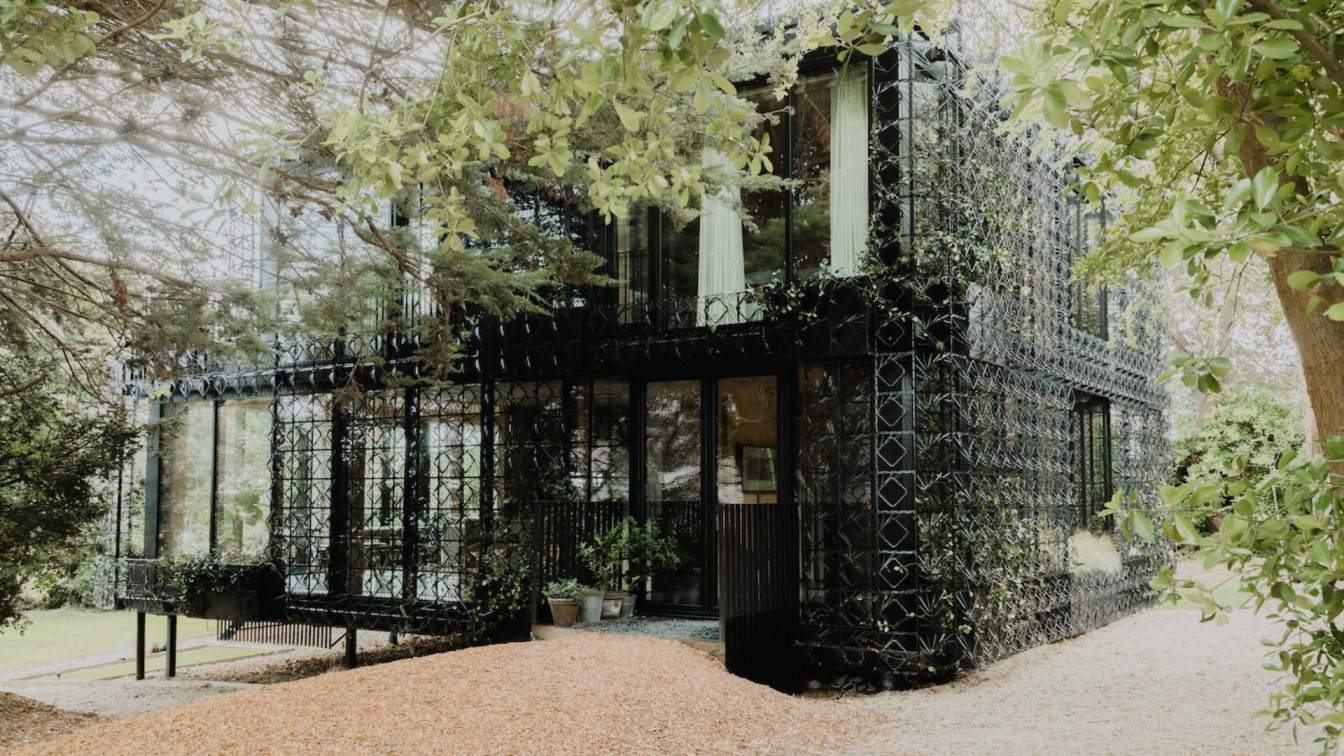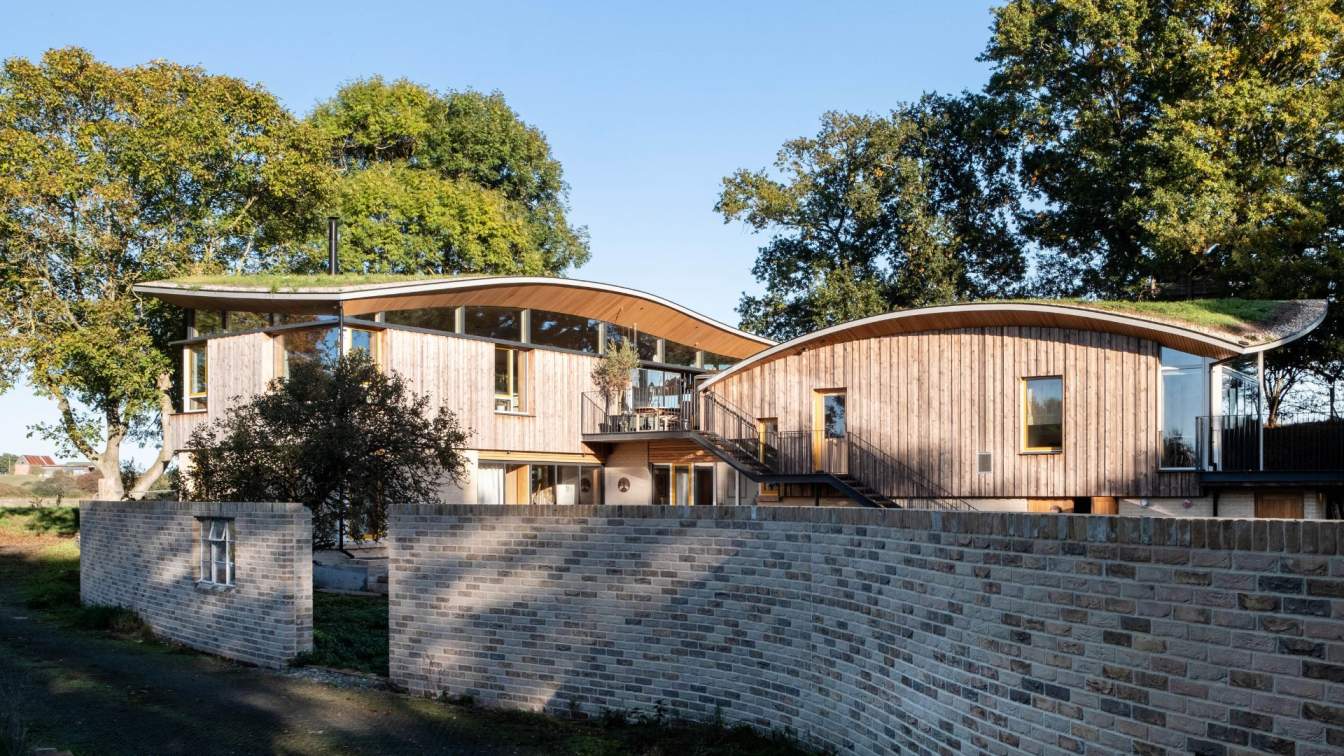Giles Miller Studio’s first completed residential property sits 100 m² from the cliffs and sandy beaches of Broadstairs, Kent. The house breaks down barriers between the building’s internal spaces and the glade of natural planting and trees that surround it, through a unique sculptural facade which invites nature to grow up the outside of the house...
Architecture firm
Giles Miller Studio
Location
Broadstairs, Kent, United Kingdom
Photography
Edvinas Bruzas, Rachel Ferriman
Principal architect
Giles Miller
Design team
Giles Miller, Robin Sjoholm, Tom Housden, Laura Nica
Collaborators
Outpost Architects
Interior design
Giles Miller Studio, Despina Curtis
Structural engineer
Steelwork: Design4Structures, Steelwork (CLT): Structure Workshop, Facade: Michael Alexander Eng
Landscape
The Big Green Leaf, Thorn Services
Tools used
Rhinoceros 3D, Grasshopper, AutoCAD
Construction
Future Construction Kent, Construkt CLT
Material
Steelwork, CLT, Glulam Timber Structure, Glass, Aluminium Framework, Recycled ABS Modules
Typology
Residential › House
Innovative Eco Home built to Passivhaus principles in an Area of Outstanding Natural Beauty in the Suffolk Broads. Creek Cabin started as an experiment on the possibility to create a low impact home for future living whilst conserving the local flora and fauna. The result is a building which sits within the site with the grace of a living object.
Architecture firm
MAP Architecture
Location
Southwold, IP18 6SH, UK
Photography
David Valinsky
Principal architect
MAP Architecture
Design team
MAP Architecture and Jon Broome Architects
Collaborators
Jon Broome Architects
Structural engineer
Structure Workshop, London
Lighting
Cacio & Pepe, Light Shopping
Construction
MS Oakes Ltd
Material
Timber cladding: Kebony
Typology
Residential › House



