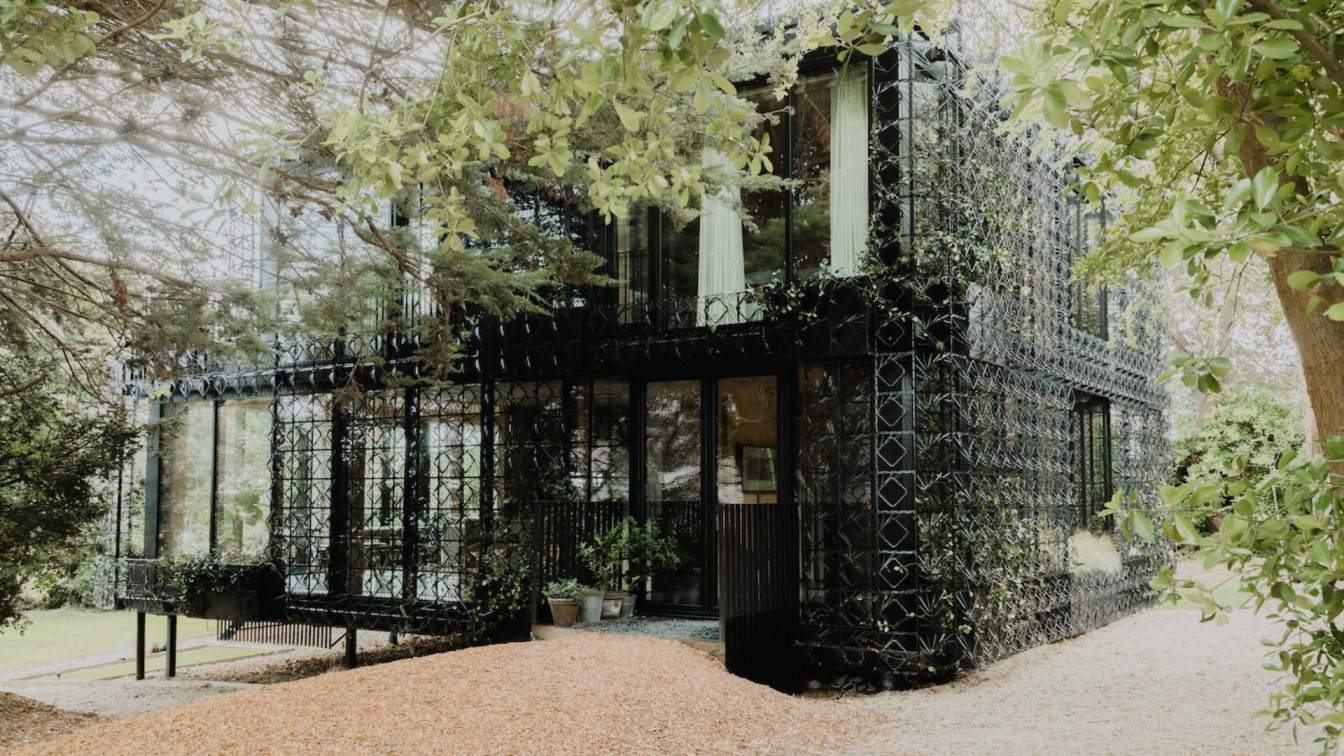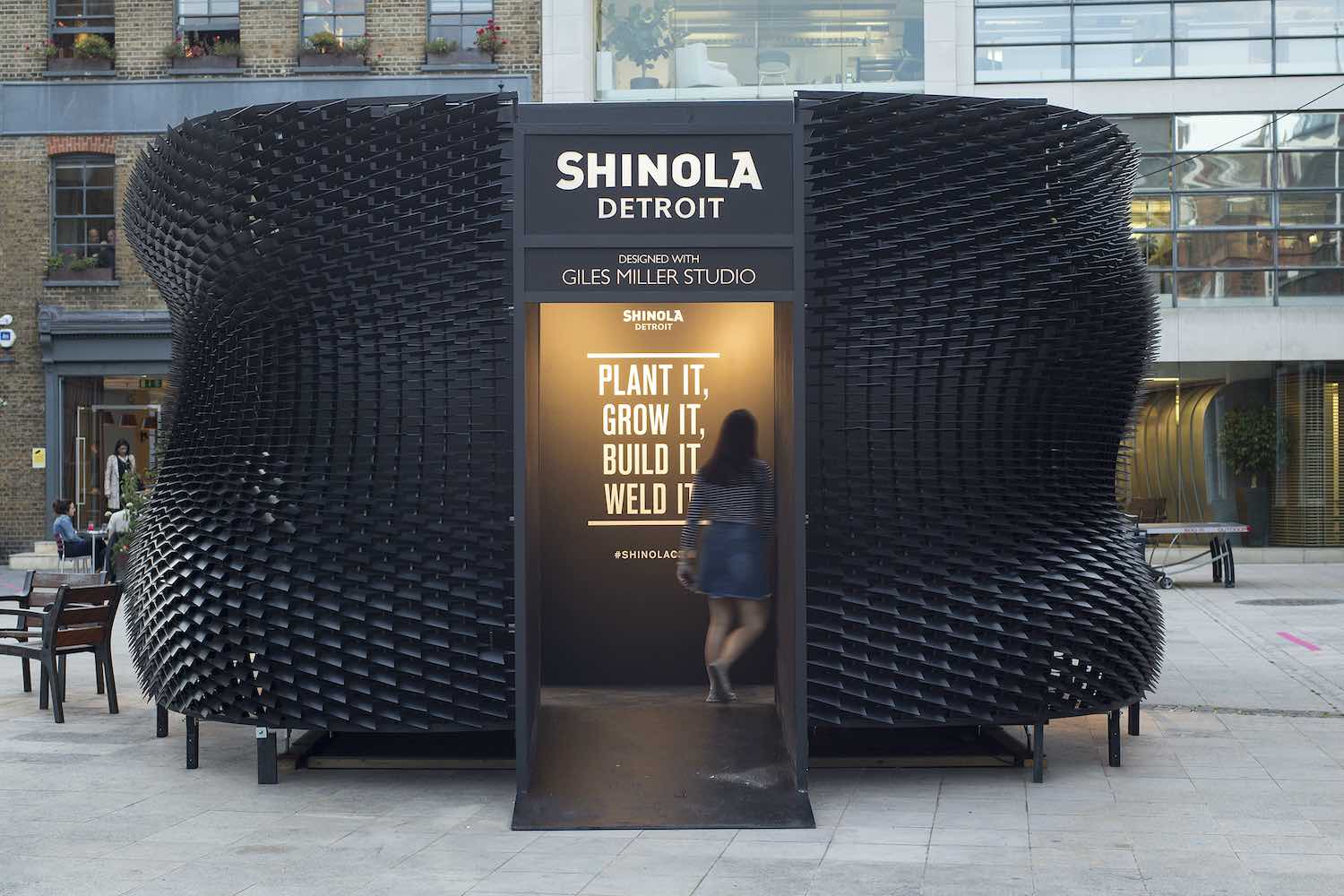Giles Miller Studio’s first completed residential property sits 100 m² from the cliffs and sandy beaches of Broadstairs, Kent. The house breaks down barriers between the building’s internal spaces and the glade of natural planting and trees that surround it, through a unique sculptural facade which invites nature to grow up the outside of the house...
Architecture firm
Giles Miller Studio
Location
Broadstairs, Kent, United Kingdom
Photography
Edvinas Bruzas, Rachel Ferriman
Principal architect
Giles Miller
Design team
Giles Miller, Robin Sjoholm, Tom Housden, Laura Nica
Collaborators
Outpost Architects
Interior design
Giles Miller Studio, Despina Curtis
Structural engineer
Steelwork: Design4Structures, Steelwork (CLT): Structure Workshop, Facade: Michael Alexander Eng
Landscape
The Big Green Leaf, Thorn Services
Tools used
Rhinoceros 3D, Grasshopper, AutoCAD
Construction
Future Construction Kent, Construkt CLT
Material
Steelwork, CLT, Glulam Timber Structure, Glass, Aluminium Framework, Recycled ABS Modules
Typology
Residential › House
For the duration of Clerkenwell Design Week Giles Miller Studio installed a temporary showroom for Detroit-based lifestyle brand Shinola in the heart of St. Johns Square in London.
Architects statement:
The building showcased neoteric louvre-generated facade concepts, demonstrating how a surf...
The London-based architecture and interior design practice Universal Design Studio in colloboration with Giles Miller Studio have recently completed a two-storey pavilion for BBC Studios which acted as their HQ this year at MIPCOM in Cannes, France and will be reused in the same manner for years to...




