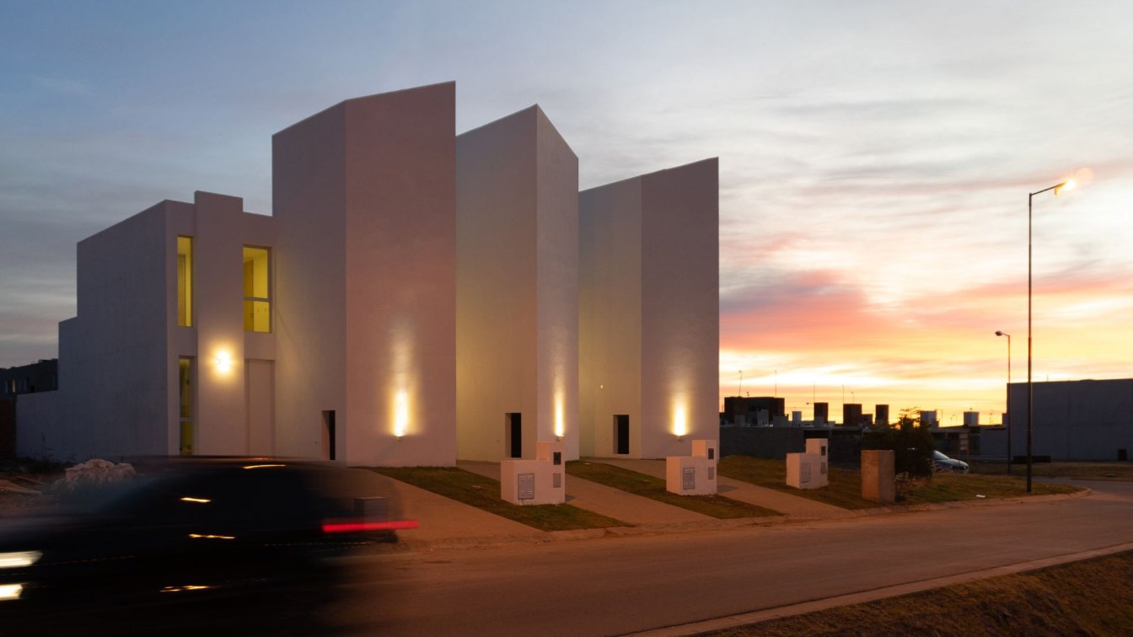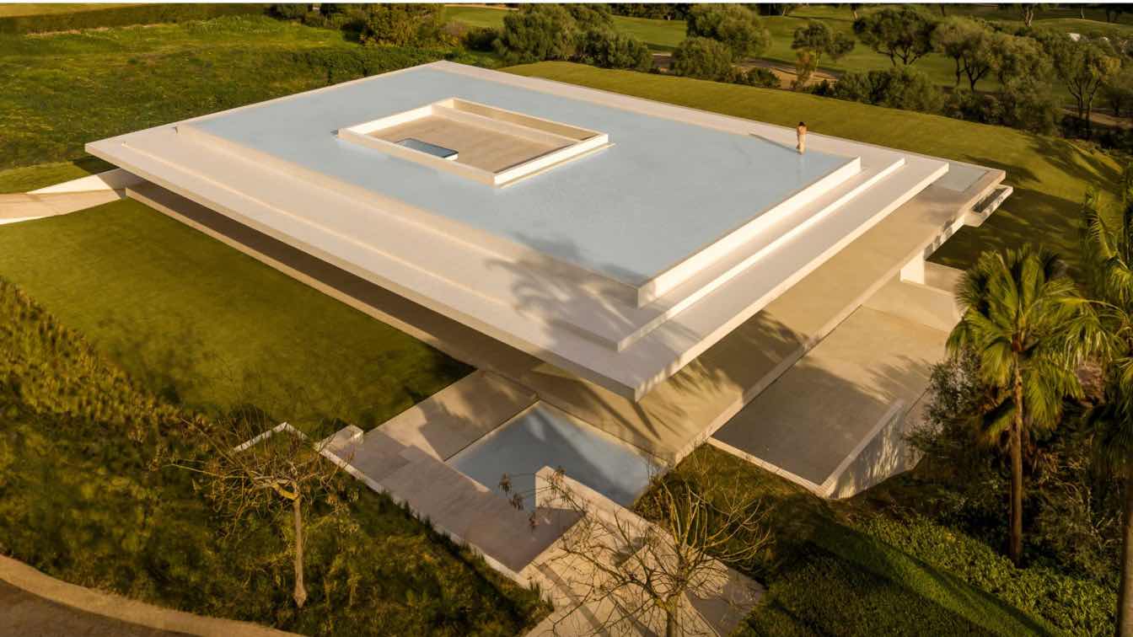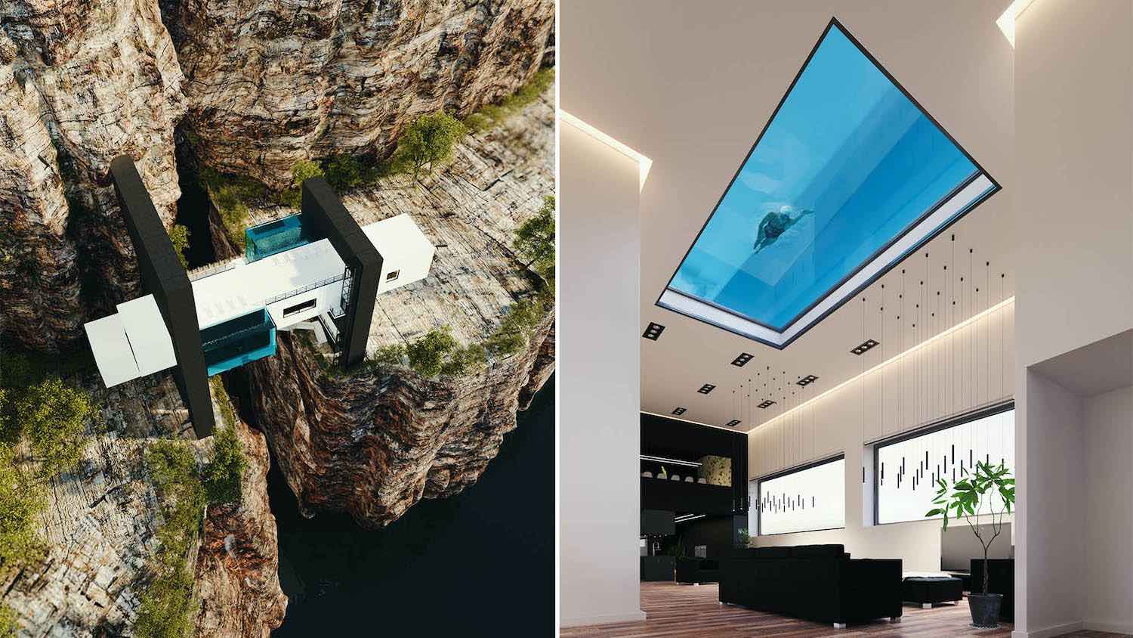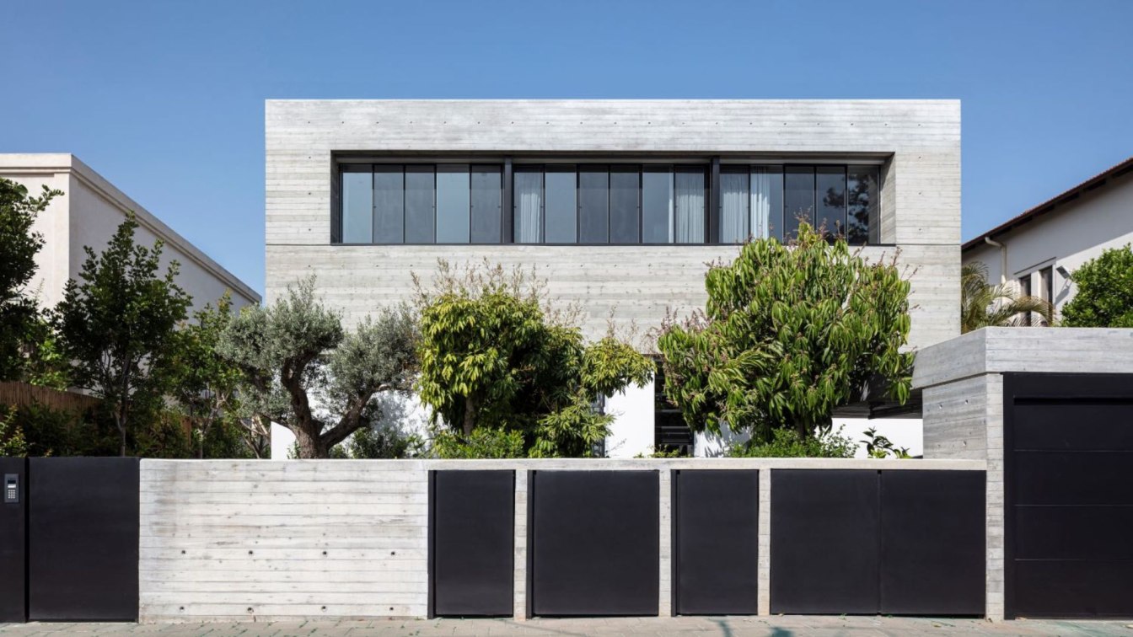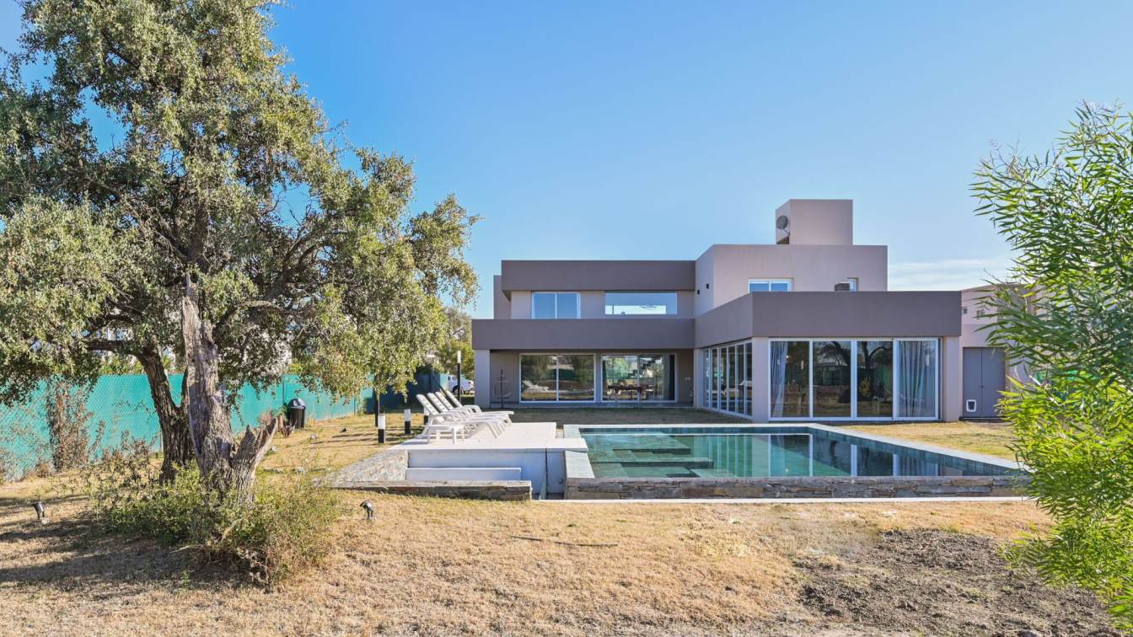Mecba.arq: The TRIPLEX complex is located in a new suburb in Córdoba. We sought to design something "different" from the usual developments (in this area) and achieve a superior architectural quality in places where the presence of landmarks or architectural references were scarce or nonexistent. The lot was divided into three equal strips. This created a new challenge: creating units with relatively small facades that have all the necessary spaces for daily activities without losing quality of life.
These units were configured by stacking two elements above the entrance: staircase and water tank (usually a generic cube in the middle of the building). These combined elements result in a sculptural monolith that structurally simplifies the rest of the construction, optimizing and minimizing costs. The concentration of the wet core as well as the service core give order and facilitate the distribution of the program. Both of them help to efficiently organize a daytime area on the first floor with cross ventilation and expansion towards the gallery and courtyard. A night area on the upper floor gives the possibility of gaining an extra space in the corridor, which can be used as a desk or storage space as needed.
Two large-sized lights were installed. One is located in the stairwell, which is basically a "window to the sky" in a space of study and introspection generated in the landing. The other one is located in the circulation of the intimate area to provide better spatial quality, avoid the use of electric lighting during the day, and minimize consumption. The public area is completely open to the north-facing rear, receiving excellent sunlight throughout the entire year. The materiality is given by a traditional and local construction system, consisting of prestressed joist slabs, ceramic brick masonry and white paint finish to contribute to the spaciousness of the space and not to fall back on unnecessary ornamentation.






































