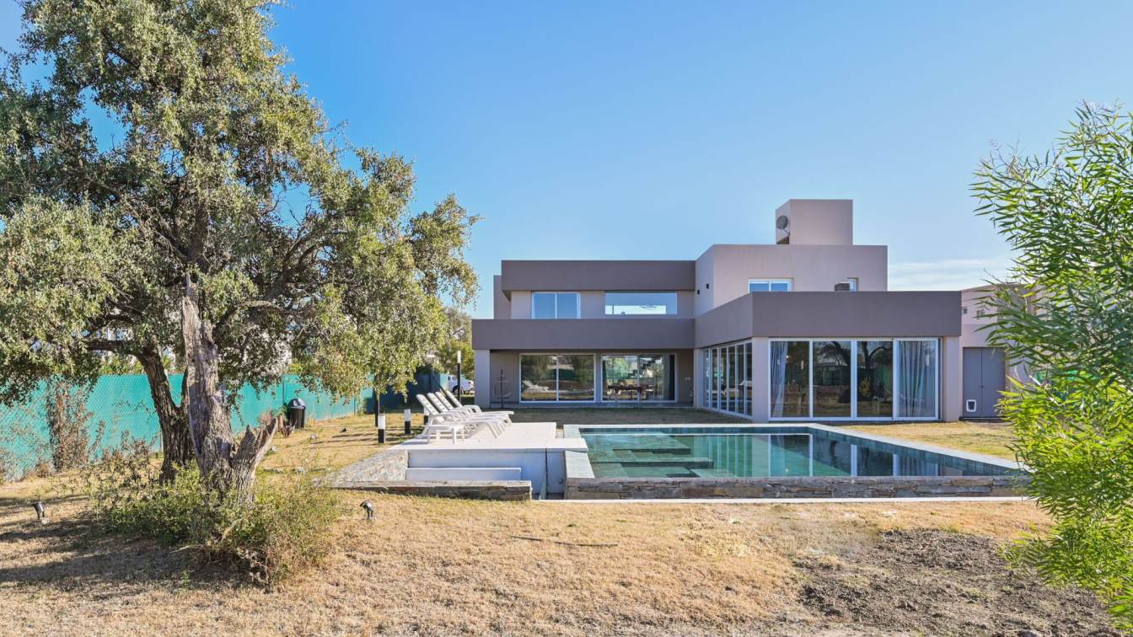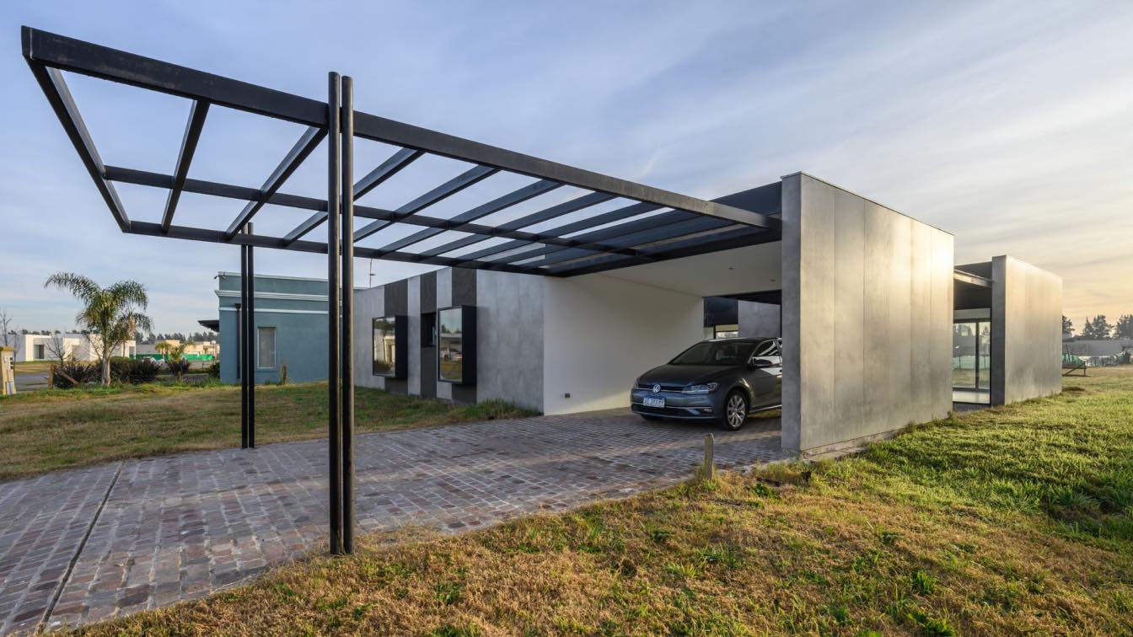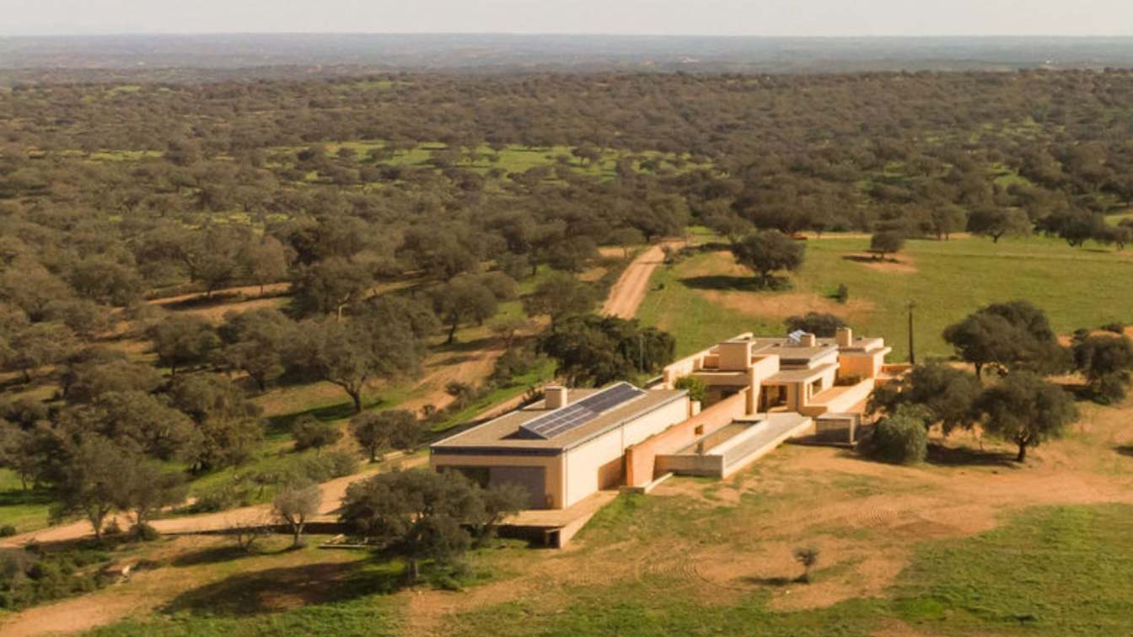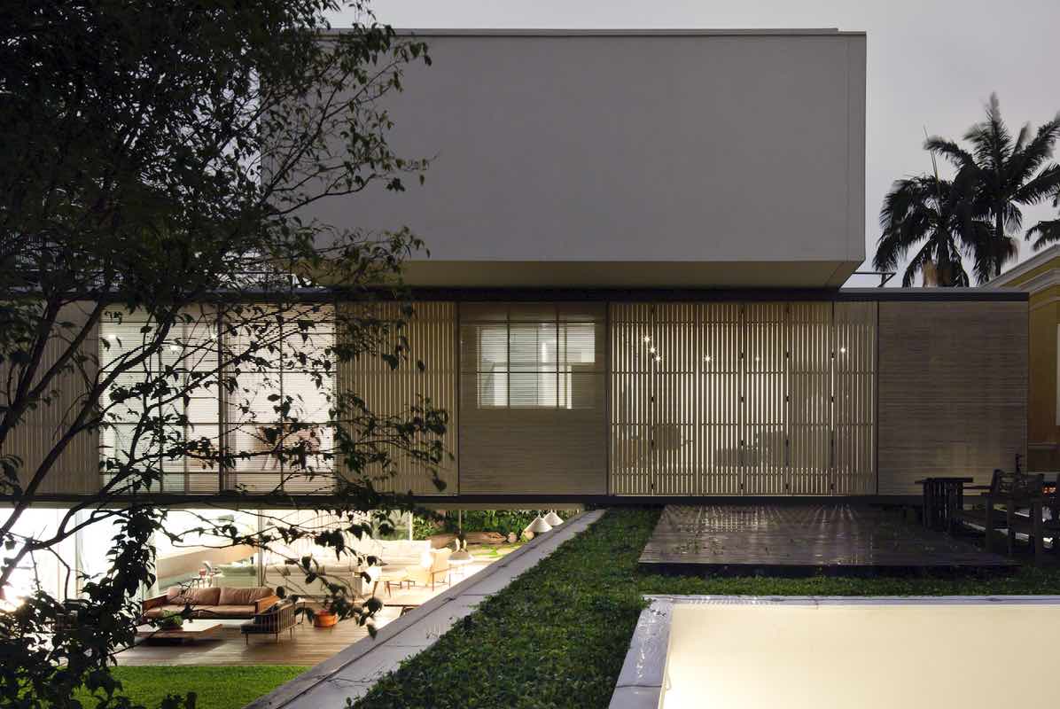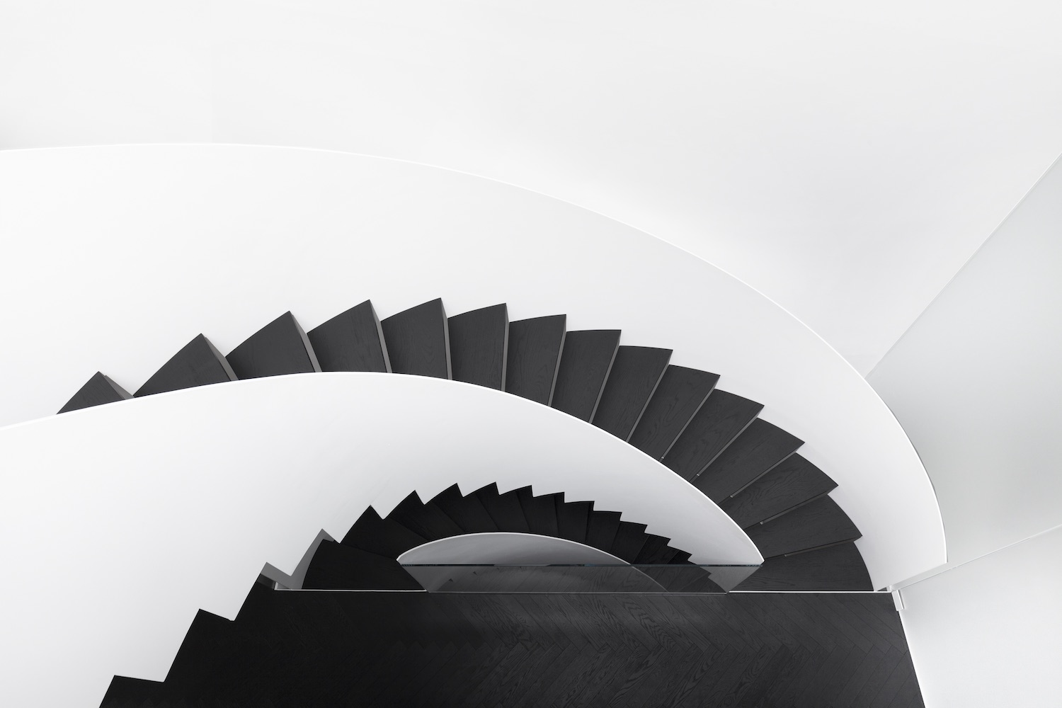Brat Arquitectos: This house built in a 1600 m² (17222.26 ft²) lot is located in a gated community in the city of Córdoba. The house is on the front of the lot, and complies with the required front and lateral setbacks. The L-shaped ground floor includes the social, service and parking areas, and the upper floor holds the bedrooms. The dining-living room has a double-height ceiling, which makes the area well-lit while structuring the upper floor.
Towards the rear portion of the lot, a fully enclosed barbecue area and a partially enclosed patio face a big open yard holding a swimming pool with both a wet and a dry sun deck, and a fire pit right next to the latter.
The design of this house aims to provide large, flexible and well-lit spaces. The building materials were selected to soften the clear-cut lines of the project: stone was used on the inside and outside, and wood for furniture and cladding.























