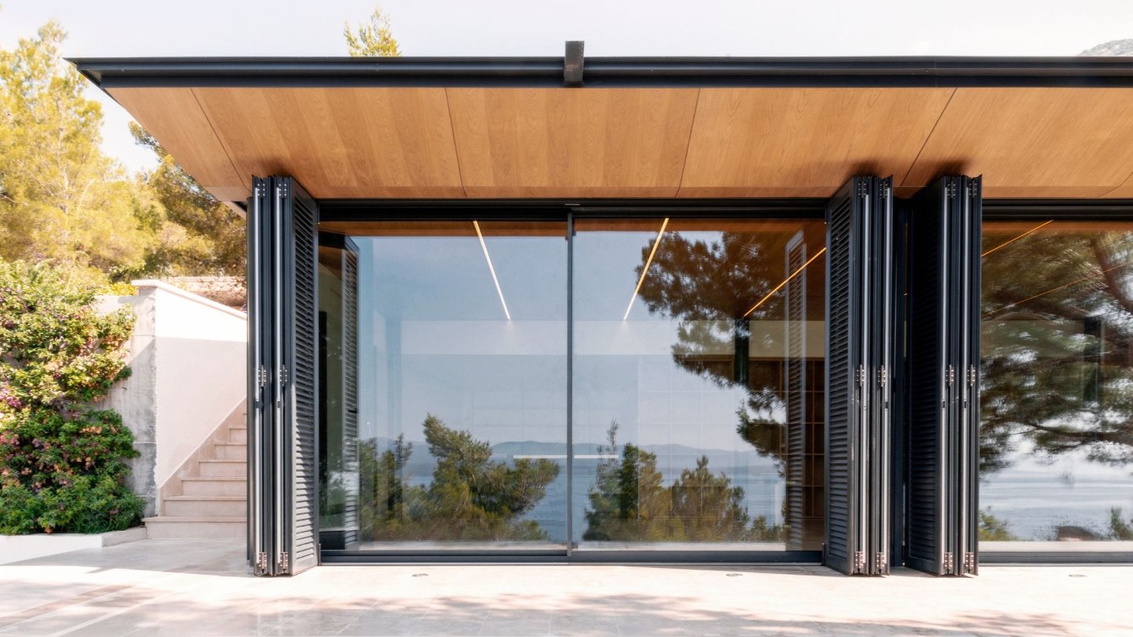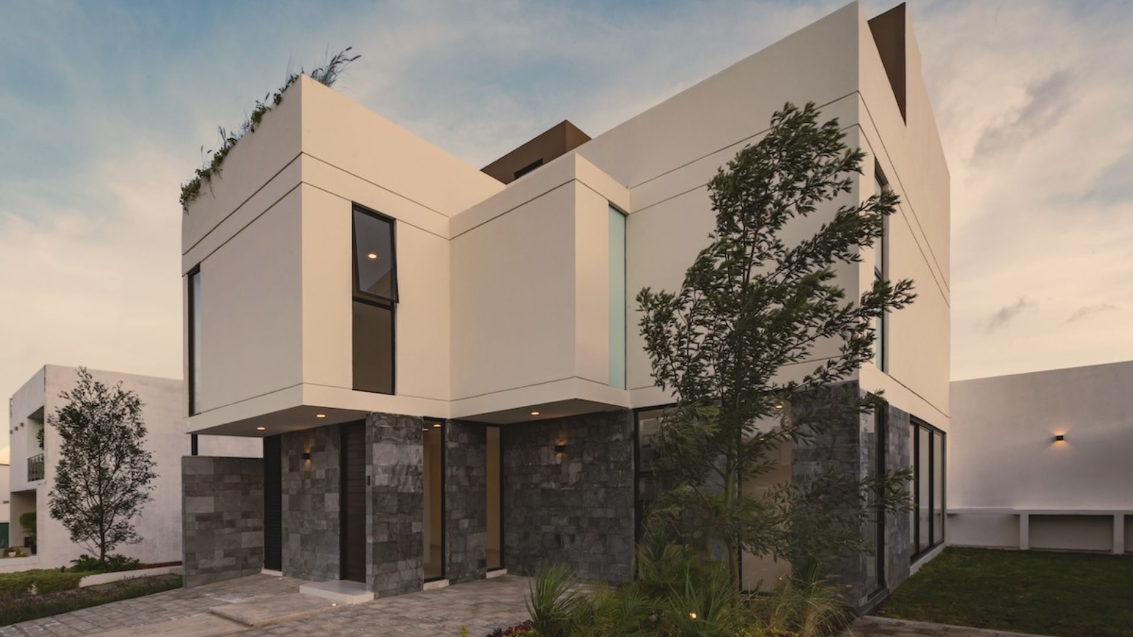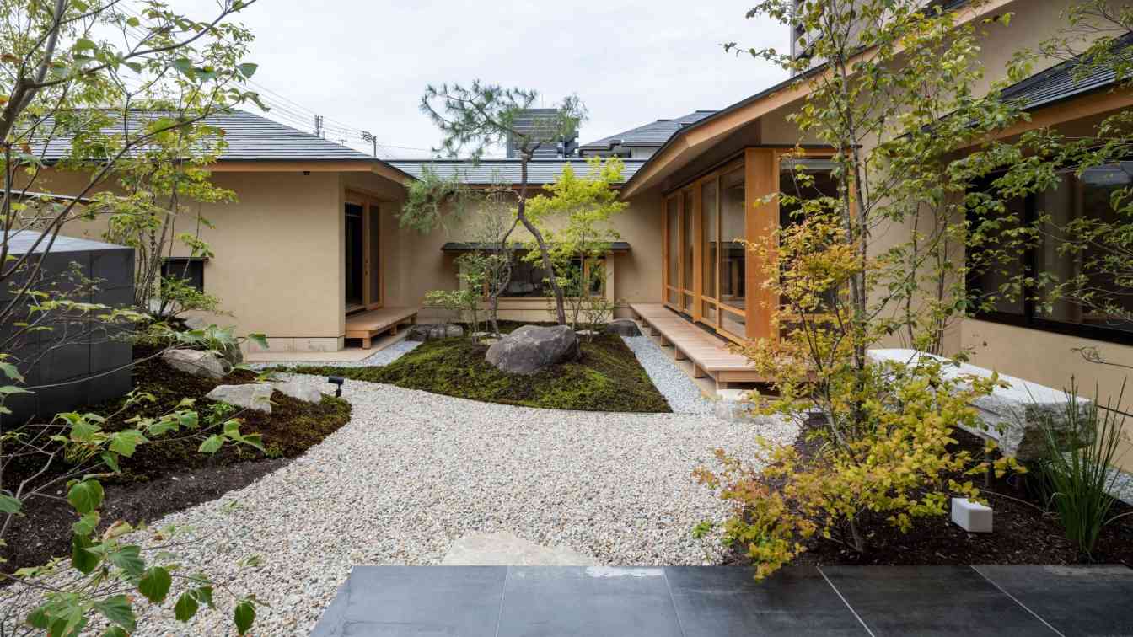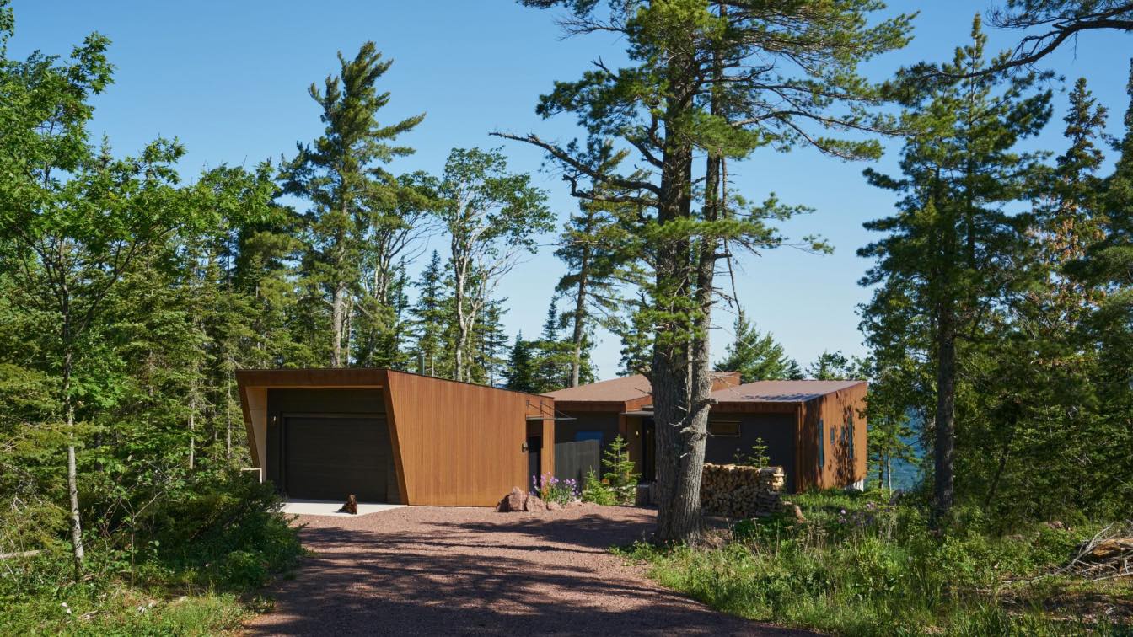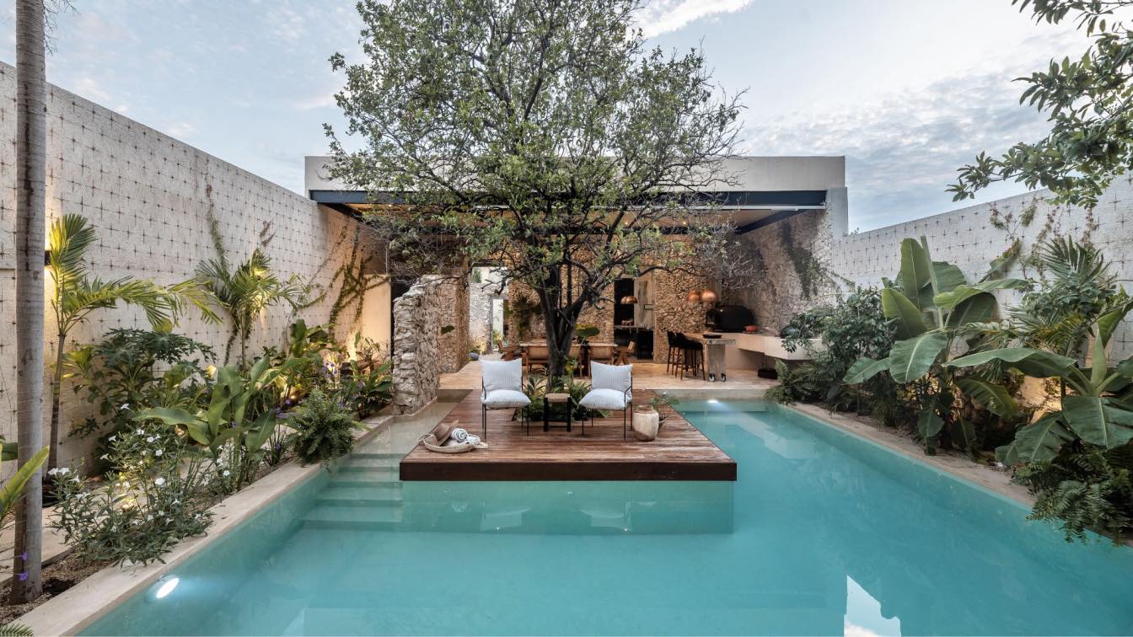Studio Bressan: The project area is located on a rocky coastline in Croatia. It develops along a slope which descends from the mountain, where the access to the property is located, to the crystalline water of the private beach.
The design choices were determined by the site’s peculiarity and the pre-existing building. The client’s request was to integrate a guest house and a living space to a pre-existent rural house made of stone and also to develop the interior design of those two spaces. The new buildings are presented as glass screens. Only a few essential lines define the aim of architecture to blend with the surrounding nature and at the same time to open to the sea and enhance the panoramic view of the landscape.
From the outside the site is configured as a village made of small buildings that talks to each other according to their functionality. All of them are located around the original Dalmatian-style house, the heart of the whole settlement. The new parts aim at improving the usability of the existing buildings, without being in visual contrast with the surrounding environment. This is achieved using local resources such as stone and new materials such as steel and glass.
A terraced composition (staggered levels) allows an optimal use of the spaces and the section design enhances the articulation of the works. A synergy between the volumes is created both in plan and also in their spatial development.

Guest House
The guest house is integrated subtly into the landscape. The underlying thick vegetation of the pine forest embraces and masks the entire building.
Being built below the ground level of the original house, the building is invisible, despite the large areas. From the underlying forest and from the sea the guest house is perceived as a light roof, a shadow among the branches of the trees. From the inside of the building you can contemplate the vastness of the horizon and the magnificent landscape. The glass screens are protected by a system of folding metal blinds which when opened, ensure the maximum visual permeability between inside and outside. When closed, the hermetic protection of the built volume is guaranteed.
Infinite Living
Infinite living is a space designed to be a meeting point. It is characterized by simple and elegant lines.
The main characteristic of this architecture is the opening towards the landscape. The large sliding windows provide a continuum between the inside and the outside. This is also enhanced by the materials that show the external parts as extensions of the interior itself. The horizontal course of the work is inspired by the sea-line. As a result, the architecture finds a mutual connection with the landscape and the roof seems to be a sail over the horizon.

Outdoor Areas
The common external areas were subjected to a spatial reorganization. A new bench was designed to be located around the existing pool. It is characterized by a wide depth so it can serve as a balustrade or a deckchair after a swim.
Another element present is the Pergola Velarium. It consists of two tangent closed metal shapes one is the support bridge structure, the other the horizontal shading plane. The four sides are sliding veils which seem to fluctuate. They block the summer sun while providing privacy from prying eyes. At the same time, they can still be opened towards the surrounding landscape.
The veiled ceiling consists of a horizontal roller blind that protects from the zenithal sun or night humidity. Velarium is a flexible structure that adapts to the climatic conditions throughout the day and allows one to enjoy a refreshing daytime shade or the starry night sky lying on a comfortable sofa: a real open-air lounge.




































About
Studio Bressan is an interdisciplinary team that deal with architectural design at its several intervention scales: from the architectural and urban planning to interior design. Its modus operandi guarantees continuous control of the work in all its parts: from the development of the idea to its realization. It is specialized in urban planning, new construction, restoration, building conversion and interior architecture projects in Italy and abroad.
Studio Bressan is based in Montebelluna in the province of Treviso, Italy. It has been operating actively for over thirty years and it is now in its second generation, managed by the architects Andrea and Emanuele Bressan.
Attention to the urban and environmental context, enhancement of the structural aspects of the building, correct combination of materials and sustainable approach to the project are the distinguish features of Studio Bressan’s work. Same goes for constant and profitable dialogue with the customer, attention to energy savings, costs control and intervention times, rather than design’s detail development.
The goal is answer to client’s needs complexity by combining innovation and research with professional skills. To support this, when necessary, the studio also takes advantage of its 40-years’ experience and a consolidated network of consultants and specialists.
The studio has designed and built residential, administrative and commercial buildings, besides than public spaces, industrial settlements, accommodation facilities and multipurpose buildings. It also deals with the renovations, extensions and building conversion. It has participated in several national and international competitions and is active in the field of interior design and urban furniture. Over the years, it has been implementing its managing skills over the building itself and its design, achieving the chance to collaborate in large team.
Every new project is considered a unique challenge that must find its own character through intense discussion with the customer and exhaustive comprehension of the area. The design process forms itself out of the debate with the client and goes on through elaborations and reworking of the initial idea, giving life to the definitive construction and encouraging a continuous research: like an incessant experimentation which takes full responsibility for the metamorphosis of today’s human and natural environments.

