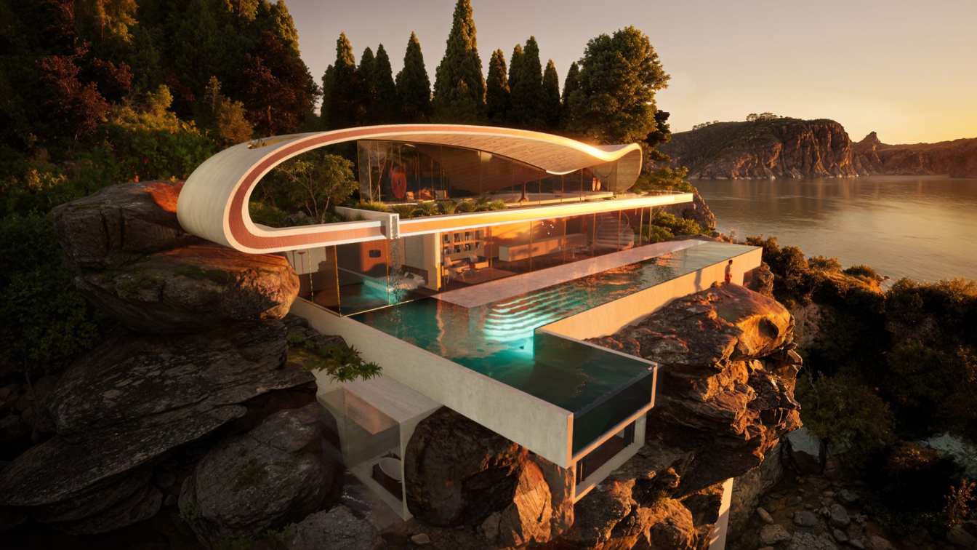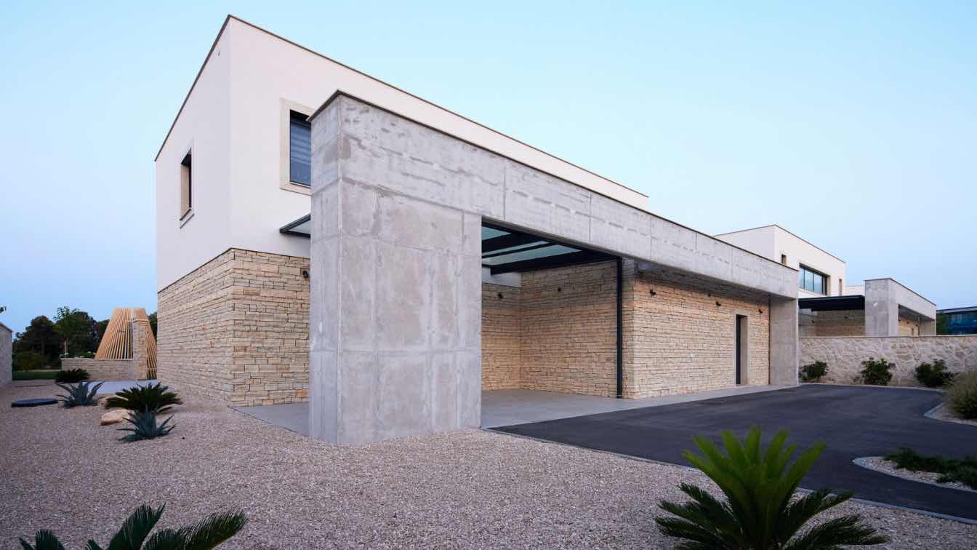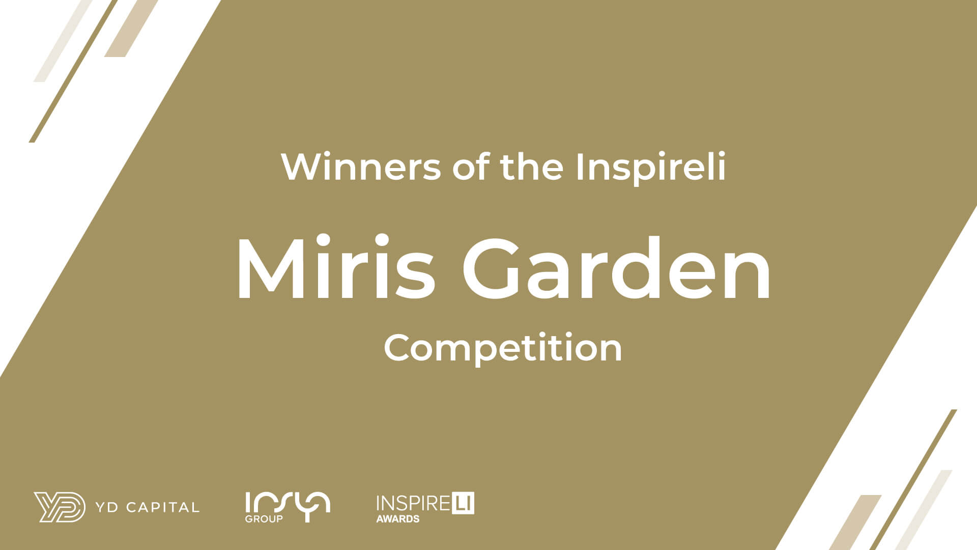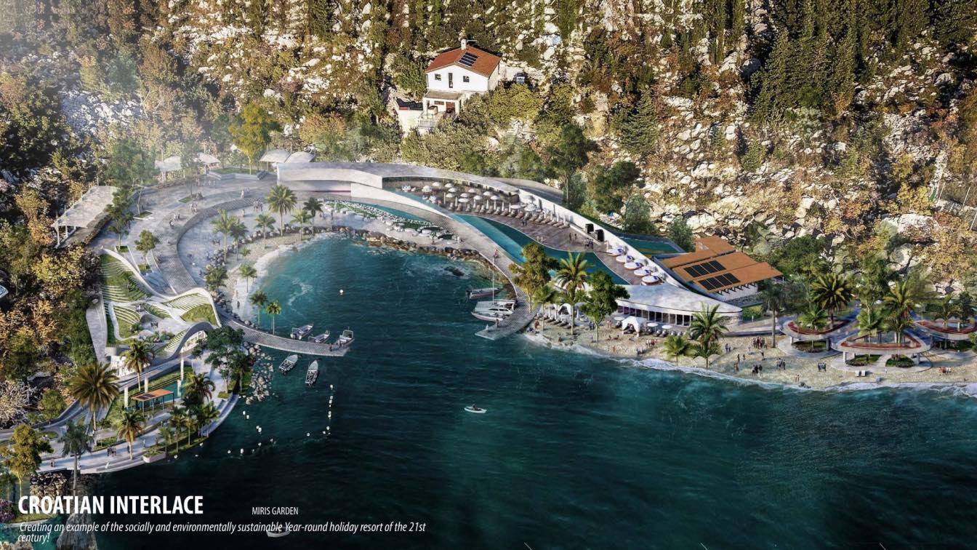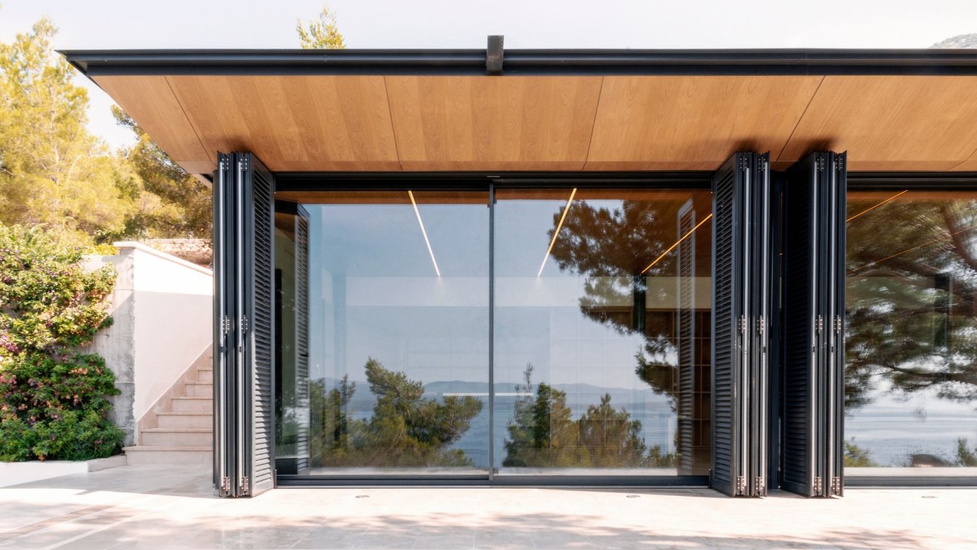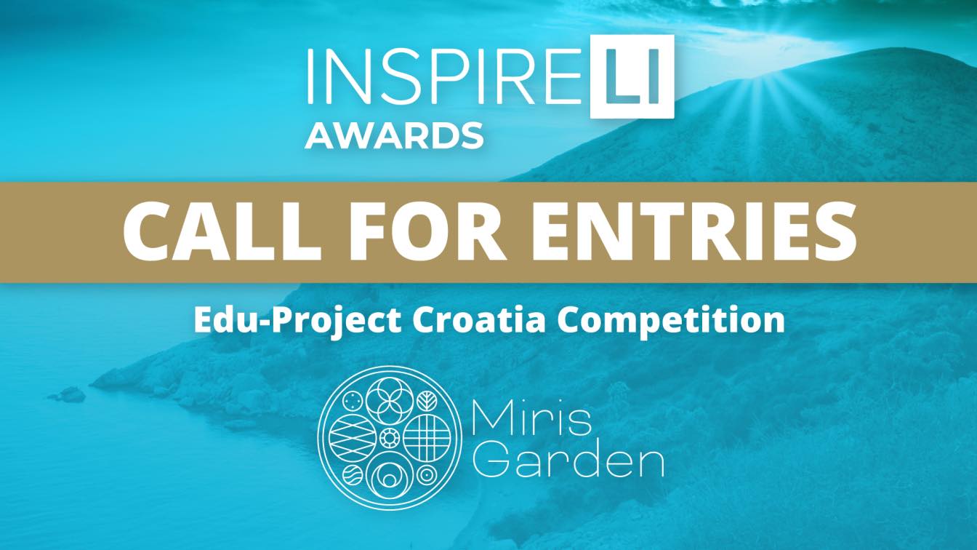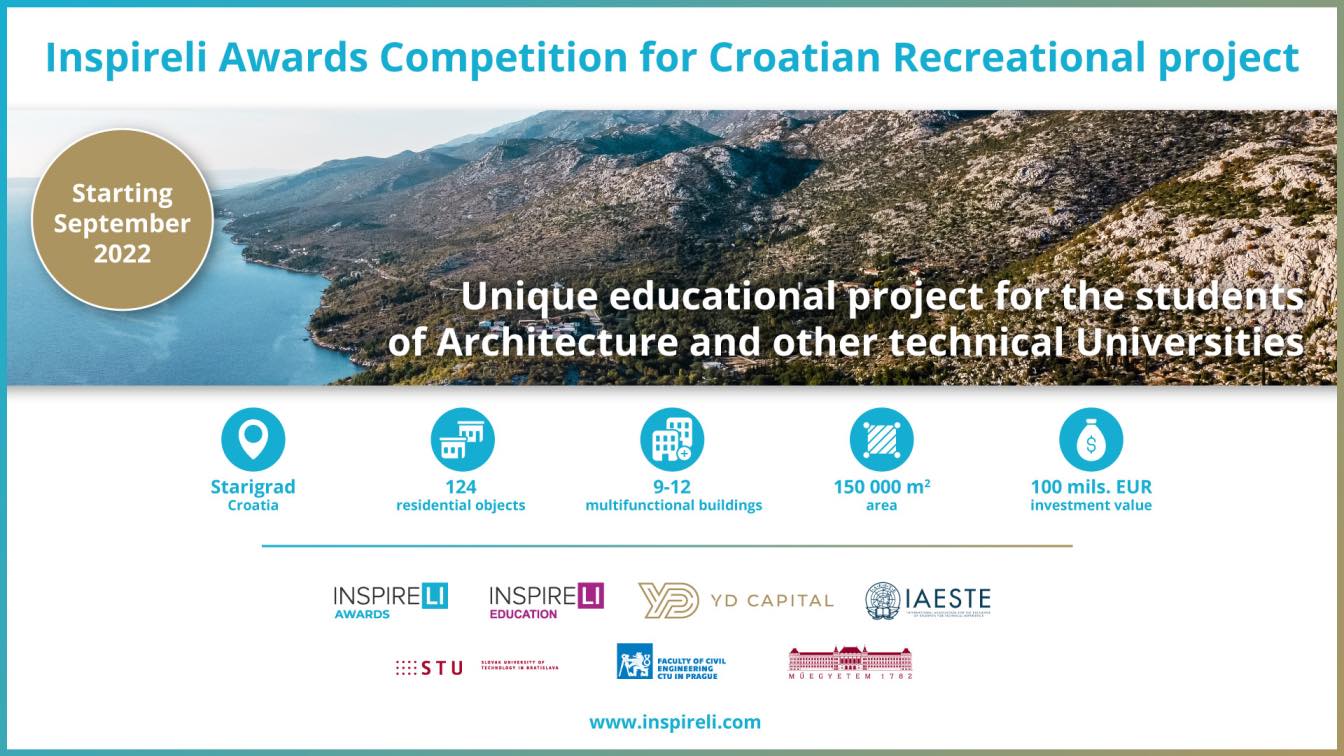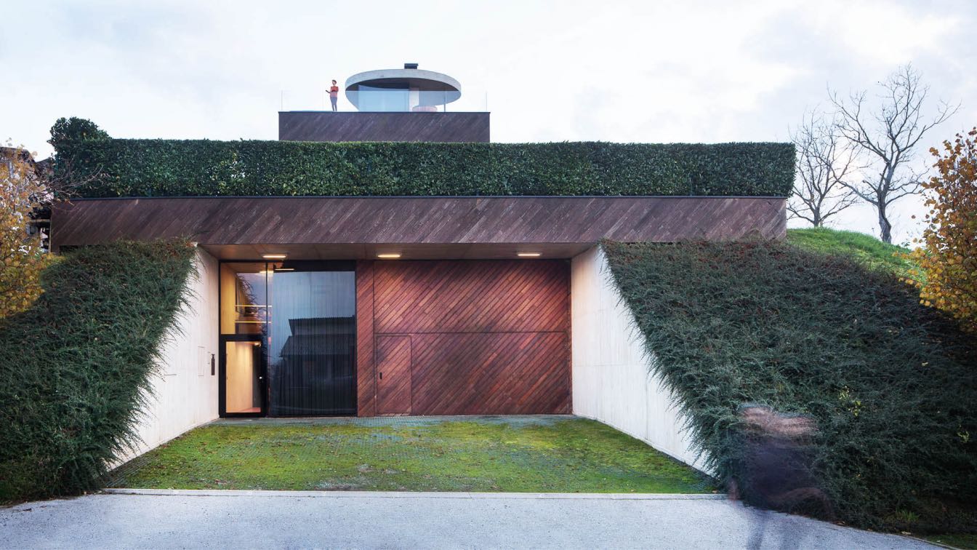Named the ‘House of Neptune’ (after the mythical protector of the water and seas), this house utilises the natural flow of the fresh underground water sloping down from the mountain peaks and into the sea. This concept was envisioned for a freediving champion, a national athlete and a marine researcher.
Project name
The House of Neptune
Architecture firm
Slika Studios
Tools used
Rhinoceros 3D, AutoCAD, Twinmotion, Krea AI, Adobe Illustrator, Adobe Indesign
Principal architect
Milan Bogovac
Design team
Slika Studios
Visualization
Milan Bogovac
Typology
Residential › House
Located on a peninsula just 10 minutes north of Zadar, the reputation of the vacation region of Dalmatia is clear to see. With the expansion of the Falkensteiner Resort Punta Skala, the newly built luxury villas, designed by the architecture and design firm Labvert in collaboration with Stockinger/Deutsch Architects, offer exclusive living comfort...
Project name
Punta Skala Villas
Architecture firm
Labvert with Stockinger/Deutsch
Photography
Andreas Scheiblecker, Falkensteiner Resorts & Residences
Principal architect
Stephan Vary
Collaborators
Lovre Predovan, Karsten Konnopka, ipu-consult
Interior design
Interior Design Concept – Labvert, Interior execution for Falkensteiner: Beainteriors GmbH
Client
Falkensteiner Resorts & Residences
Typology
Residential › House
INSPIRELI AWARDS offered architecture students from all over the world to participate in a completely unique educational project of a holiday resort in Croatia and now the winners are announced!
Written by
Mariana Vahalova, Inspireli Education
Photography
Inspireli Awards
Best 30 projects have been selected in a unique project that combines education and competition, designing a socially and environmentally sustainable Year-round holiday resort of the 21st century in Croatia. Croatia competition is a part of the 8th Annual Inspireli Awards, the largest student competition in architecture in the world.
Written by
Mariana Vahalova
Photography
Project Croatian Interlace x Miris Garden by Shivam Takulia, Anya Ghosh, Saanchi Rajpoot
The project area is located on a rocky coastline in Croatia. It develops along a slope which descends from the mountain, where the access to the property is located, to the crystalline water of the private beach. The design choices were determined by the site’s peculiarity and the pre-existing building. The client’s request was to integrate a guest...
Architecture firm
Studio Bressan
Photography
Simone Bossi, Emanuele Bressan
Principal architect
Emanuele Bressan
Collaborators
Tailor-made furniture: Dante Negro s.r.l.; Finishes and facades: Sbm Technologies s.r.l.
Built area
Guest house 112,5 m²/ Infinite living 80 m²
Material
Brick, concrete, glass, wood, stone
Typology
Residential › House
As a part of the 8th Annual Inspireli awards, the Edu-Project Croatia / Miris Garden competition is now open. It is a unique educational project that gives students chance to influence the face of 150,000 m2large development project of a total investment value approximately 100 million EUR in Starigrad Paklenica, Croatia.
Organizer
Inspireli Awards
Category
Architecture, urban design, interior design
Register
https://www.inspireli.com/en/awards/croatia-documents
Awards & Prizes
The winners will be invited to Prague to the INSPIRELI TEAM CROATIA to meet the lead architectural studio and 3D company and to learn the practical aspect of design. Their name will be displayed on the building designed and they will receive lot of promotion within our marketing activities. Winners will be invited to the opening ceremony and enjoy 10 days at the resort for free upon its completion in 2026
Entries deadline
February 14, 2023 at 23:59 local time
Venue
Prague, Czech Republic
INSPIRELI offers architecture students from all over the world to participate in a completely unique educational project of a holiday resort in Croatia. For the first time in our history, we will combine competition and education in a single project that, thanks to an enlightened developer, will not only allow students to be involved in shaping the...
Organizer
Inspireli Awards
Eligibility
Architecture Students
Register
https://www.inspireli.com/en/awards/croatia-documents
Awards & Prizes
Coming soon
Entries deadline
14 February 2023
Venue
Prague & Croatia & Online
Completed in 2015 by Zagreb-based architecture studio ATMOSFERA ™, Family house in Klostar Ivanic, Croatia is located in an area known for vineyards and vacation cabins, which are more and more often becoming permanent residence rather than vacation places.
Project name
Family house in Klostar Ivanic, Croatia, Europe
Architecture firm
ATMOSFERA ™, Croatia
Location
Klostar Ivanic, Croatia, Europe
Principal architect
Bernarda Silov, Davor Silov
Design team
Bernarda Silov, Davor Silov
Collaborators
Ivana Radenovic
Interior design
ATMOSFERA ™, Bernarda Silov, Davor Silov
Structural engineer
Kresimir Tarnik
Landscape
Horticulture: Igor Pauska, visual artist
Supervision
Bernarda Silov, Davor Silov
Material
Wood, Concrete, Glass
Typology
Residential › House

