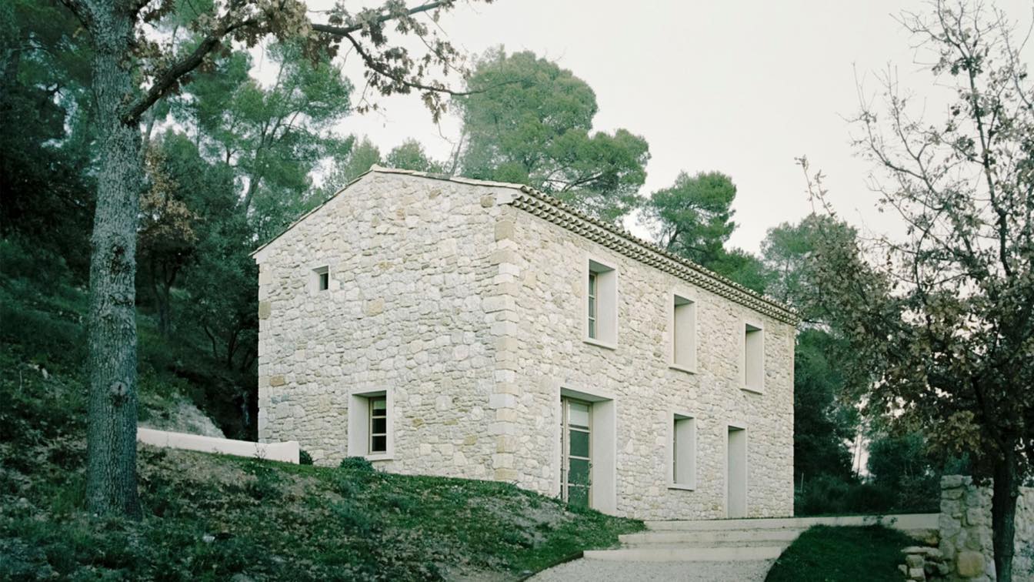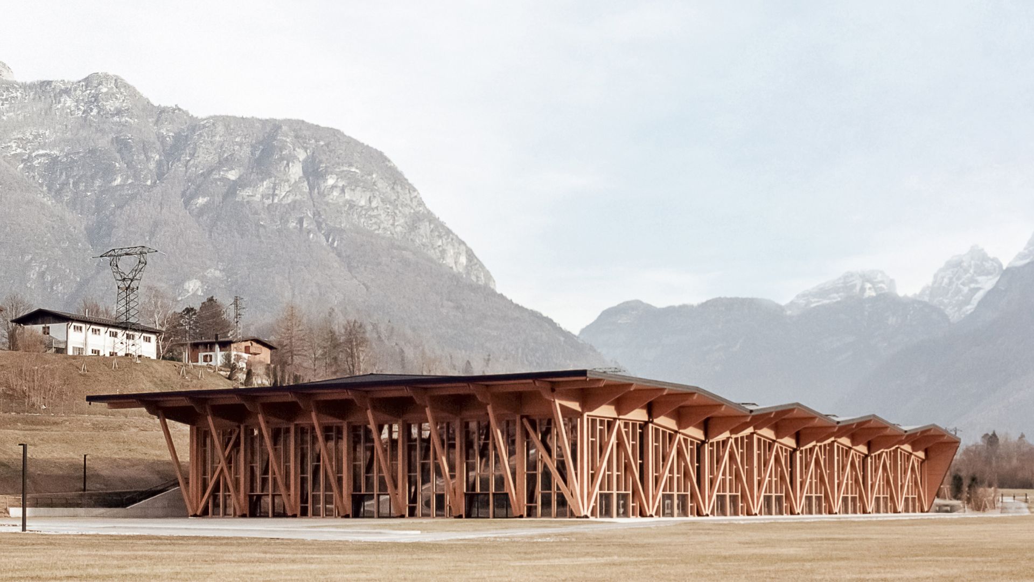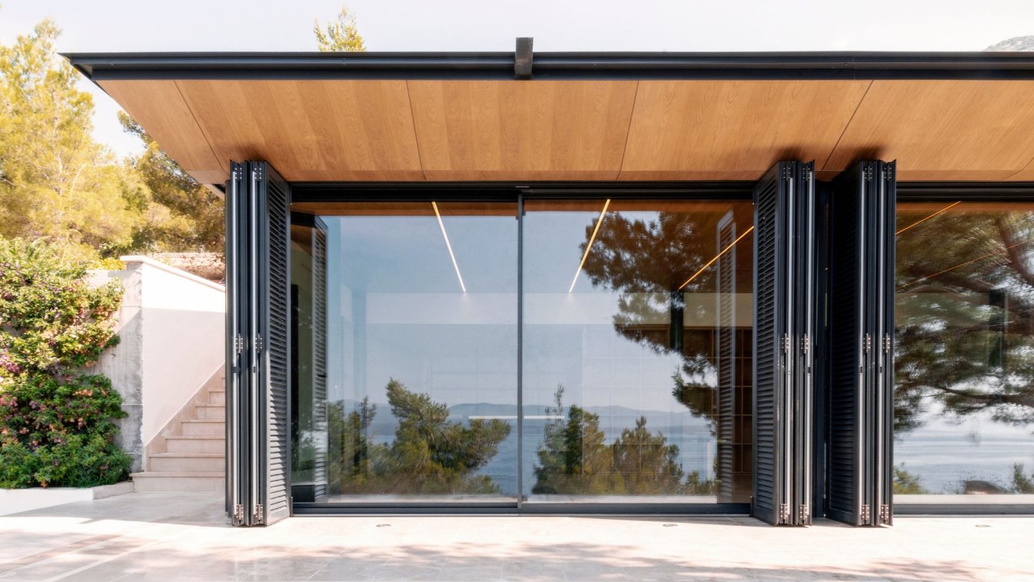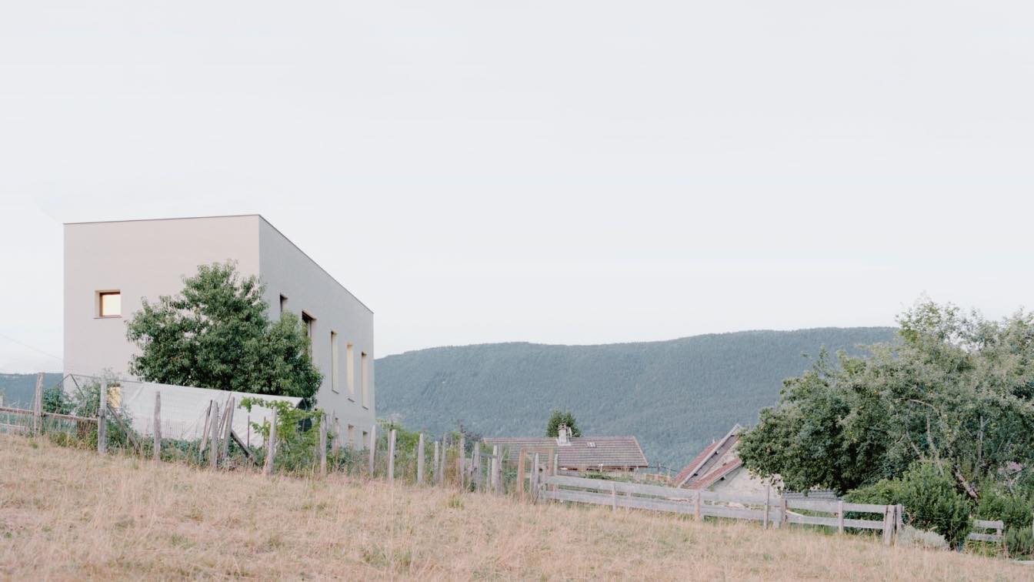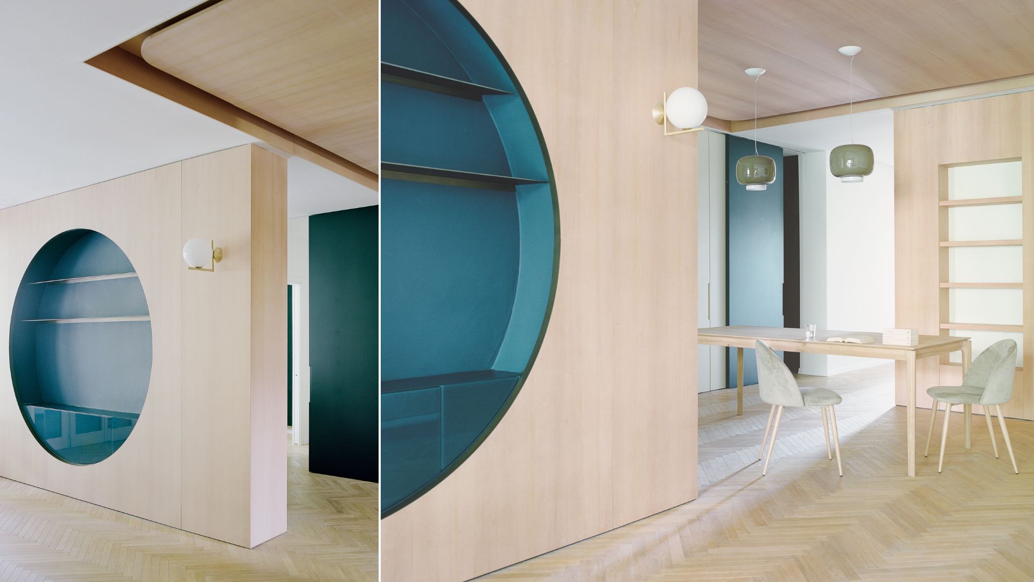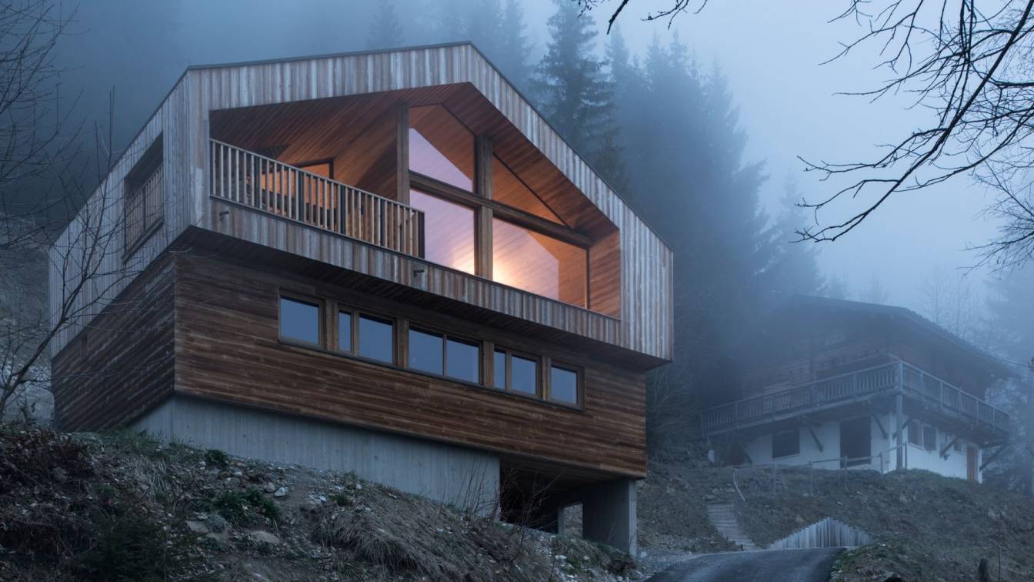My family bought land in South of France’s Vaucluse department in the early 2000s. At the time, a small farmhouse sitting in the forest nearby had been weathering away for more than a decade. It stood on its hill, fading comfortably into the landscape.
Architecture firm
Studio XM
Location
Ansouis, Provence-Alpes-Côte d'Azur, France
Principal architect
Timothee Mercier
Design team
Timothee Mercier (Extra Medium), Eve Mercier
Collaborators
SARL SEE PILLODS (Casework), Patrick Coulomb (Project Management)
Construction
DSP Construction
Typology
Residential › House
The project is situated in a green area outside the city center, in an alpine landscape featured by well recognizable natural and anthropic signs. Although positioned outside the urban settlement, it has a strong strategic nature and it’s well connected to the public network (schools, leisure centers, infrastructures).
Project name
Congress and Exhibition Center
Architecture firm
Studio Botter, Studio Bressan
Location
Agordo, Belluno, Italy
Photography
Simone Bossi, Emanuele Bressan
Principal architect
Andrea Botter (1985), Emanuele Bressan (1985), Sandro Botter (1951)
Completion year
22/10/2018
Material
Wood, Glass, Steel
Typology
Cultural › Exhibition, Multi-purpose building
The project area is located on a rocky coastline in Croatia. It develops along a slope which descends from the mountain, where the access to the property is located, to the crystalline water of the private beach. The design choices were determined by the site’s peculiarity and the pre-existing building. The client’s request was to integrate a guest...
Architecture firm
Studio Bressan
Photography
Simone Bossi, Emanuele Bressan
Principal architect
Emanuele Bressan
Collaborators
Tailor-made furniture: Dante Negro s.r.l.; Finishes and facades: Sbm Technologies s.r.l.
Built area
Guest house 112,5 m²/ Infinite living 80 m²
Material
Brick, concrete, glass, wood, stone
Typology
Residential › House
This house was commissioned as a primary residence by a family of four moving to France from the UK. It is located in the lower Alps, a more rural landscape than ski-oriented regions.
Project name
Mountain House II
Architecture firm
Studio Razavi Architecture
Principal architect
Alireza Razavi
Construction
Wood structure
Material
Wood, stone, stucco
Typology
Residential › House
From a Brooklyn neighborhood known for its typical brownstones on the West-side of Prospect Park, Olbos Studio completes the renovation of a double-exposed apartment in a high-end 1989 residential building for a young Italian historian who works as sport events planner, right in front of San Siro, the soccer stadium of Milan.
Project name
Apartment with a Dining Room
Architecture firm
Olbos Studio
Location
Via Tesio 19, Milan, Italy
Principal architect
Giorgia Cedro
Design team
Giorgia Cedro, Isabella Zagarese (only SD)
Collaborators
Suppliers: Carpentry: Eusebi Arredamenti Carpentry (vanities, master bedroom): Manuel Goletto Kitchen: Lube Cucine Furniture: Design Republic
Completion year
June 2022
Environmental & MEP engineering
Material
Concrete, Wood, Glass
Construction
Stefano Grimaldi
Client
Manuel Alonso Carmona Berté
Typology
Residential/ Appartment
In this highly preserved Alpine valley, stringent architectural guidelines allow for little architectural freedom. Strict guidelines are enforced to protect the local heritage but de facto create endless pastiche mountain homes.
Project name
Mountain House
Architecture firm
Studio Razavi Architecture
Location
French Alps, Manigod, France
Principal architect
Alireza Razavi
Design team
Andoni Briones
Interior design
Studio Razavi Architecture
Structural engineer
Alternative Construction Bois
Material
Concrete Base + Timber Frame

