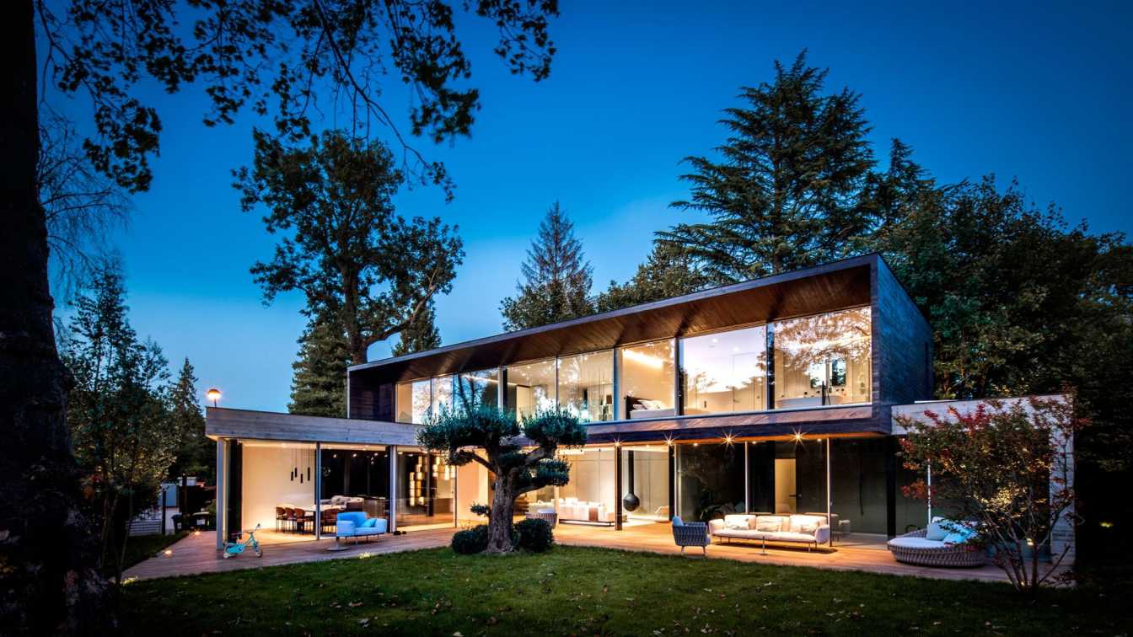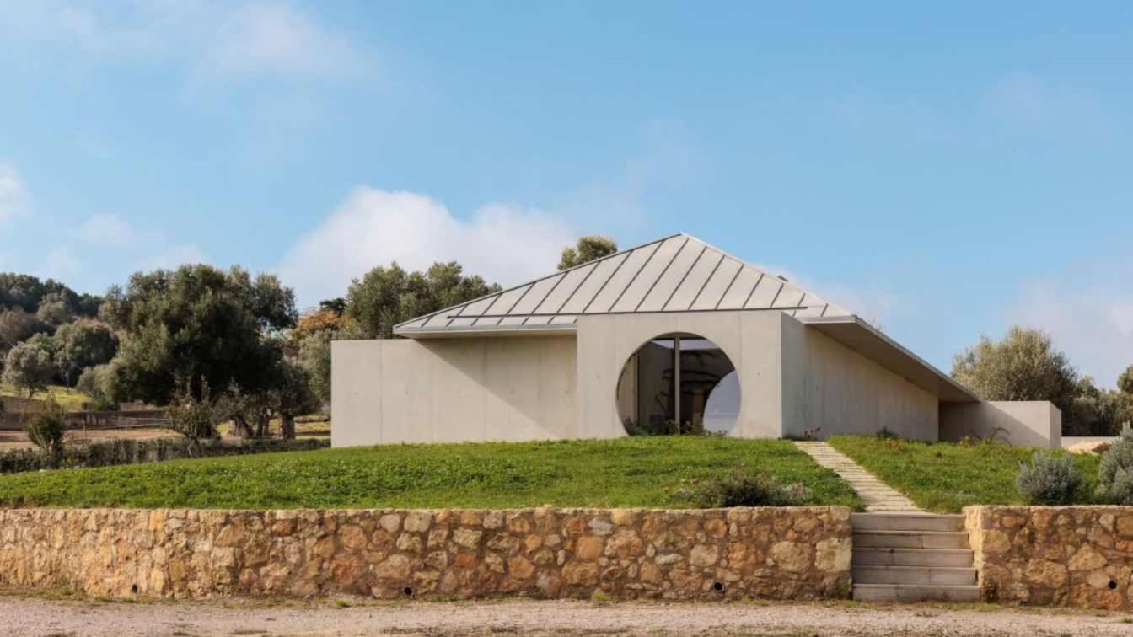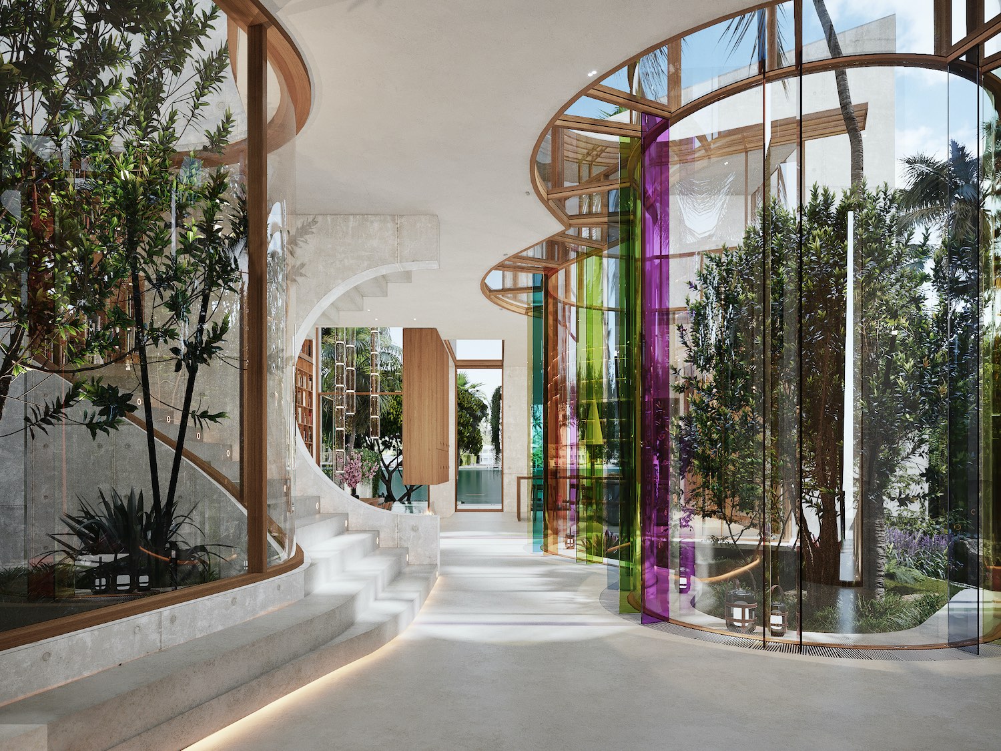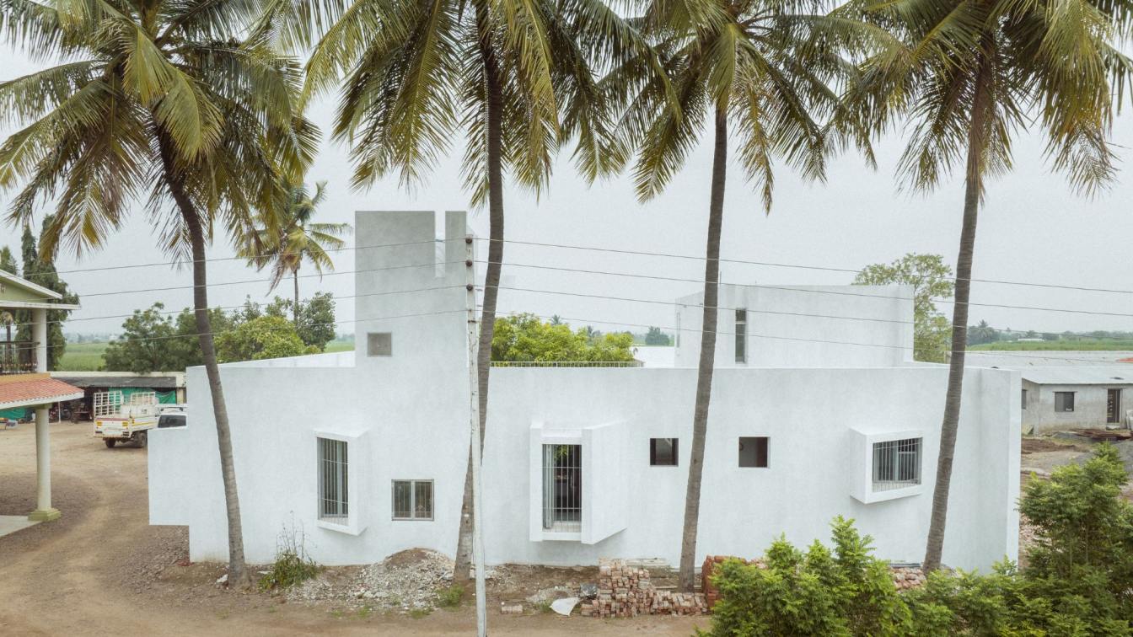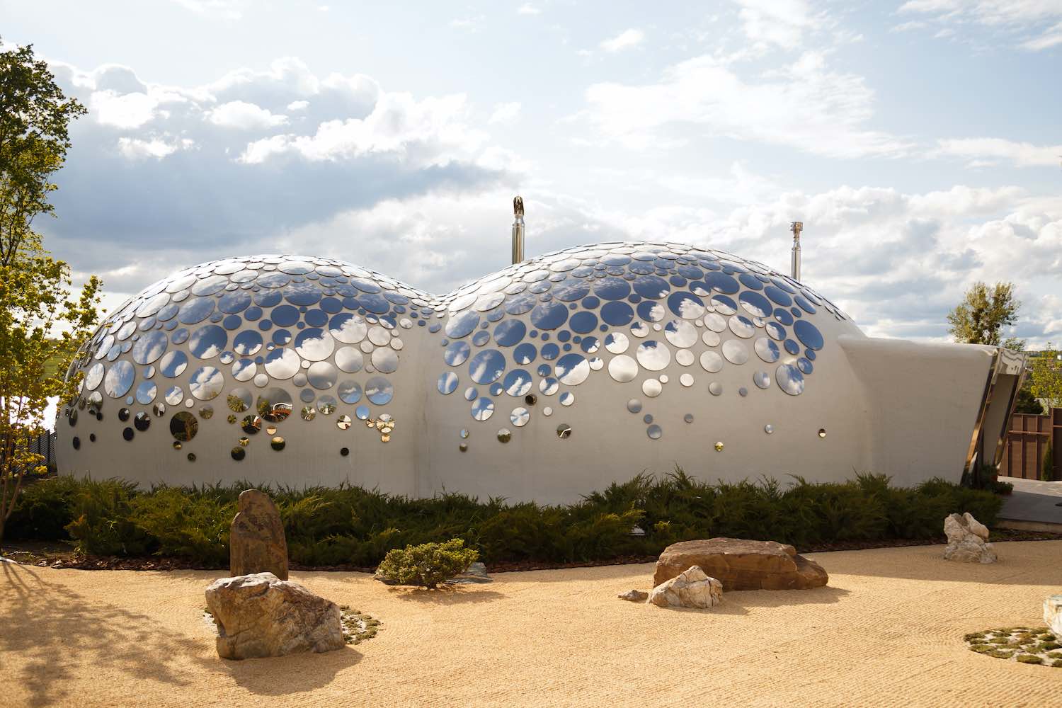SKP Architecture: The sober design is driven by the path of the sun: the shape of the building is defined according to the sun's path through the day and the resulting uses within the home. Integrated into its surroundings, the house expresses a contemporary architectural language dominated by concrete and glass. The predominance of glass creates a strong relationship between the interior and exterior: thanks to the use of large bay windows, the south-west-facing kitchen, living room and dining room open onto the garden and benefit from a significant amount of natural light until the evening.
The same exposure is given to the bedrooms on the first floor, which are distributed around the large double-height living room. The long building is punctuated by a perpendicular volume housing the dining room and kitchen. The living room, located in the centre of the house, is the link between the different parts of the building. A staircase suspended from the living room leads to the sleeping area on the first floor. The indoor concrate swimming pool, located to the south of the building, also opens onto the garden on the west side through large bay windows.
When open, these large windows allow the indoor pool to be used as an outdoor space. The technical areas - such as the garage - are positioned to the north-east, protecting the house from the prevailing winds. The building is fitted with photovoltaic panels on the roof, allowing energy to be stored and reused for everyday purposes. Located on a wooded plot, the house has a small footprint, so the project preserves a large amount of outdoor space and promotes the integration of the house into the landscape.



























