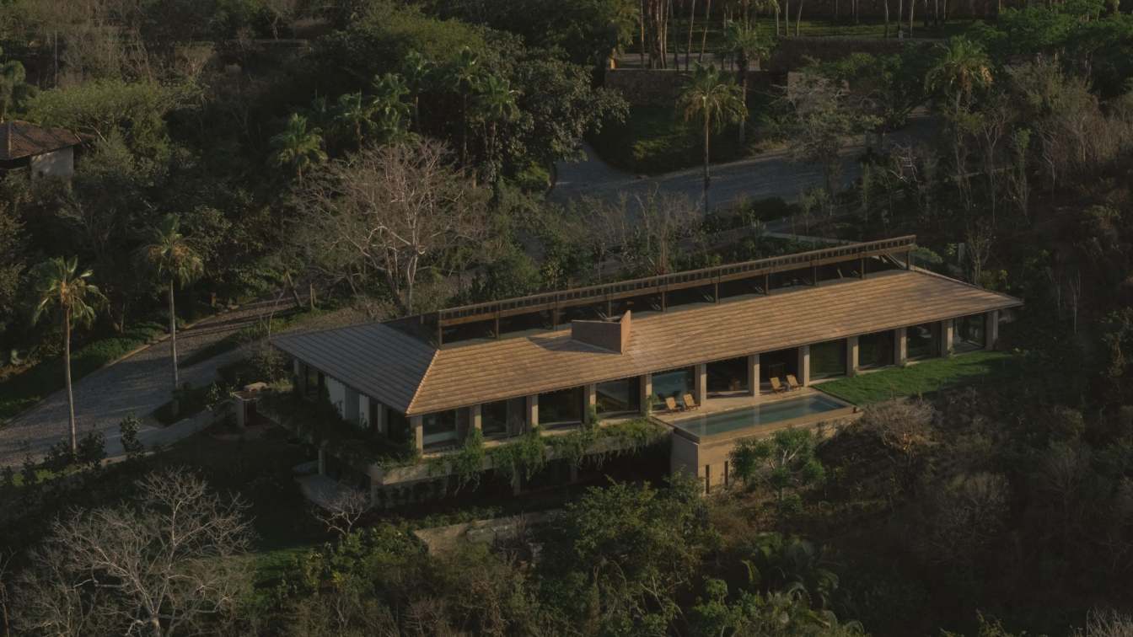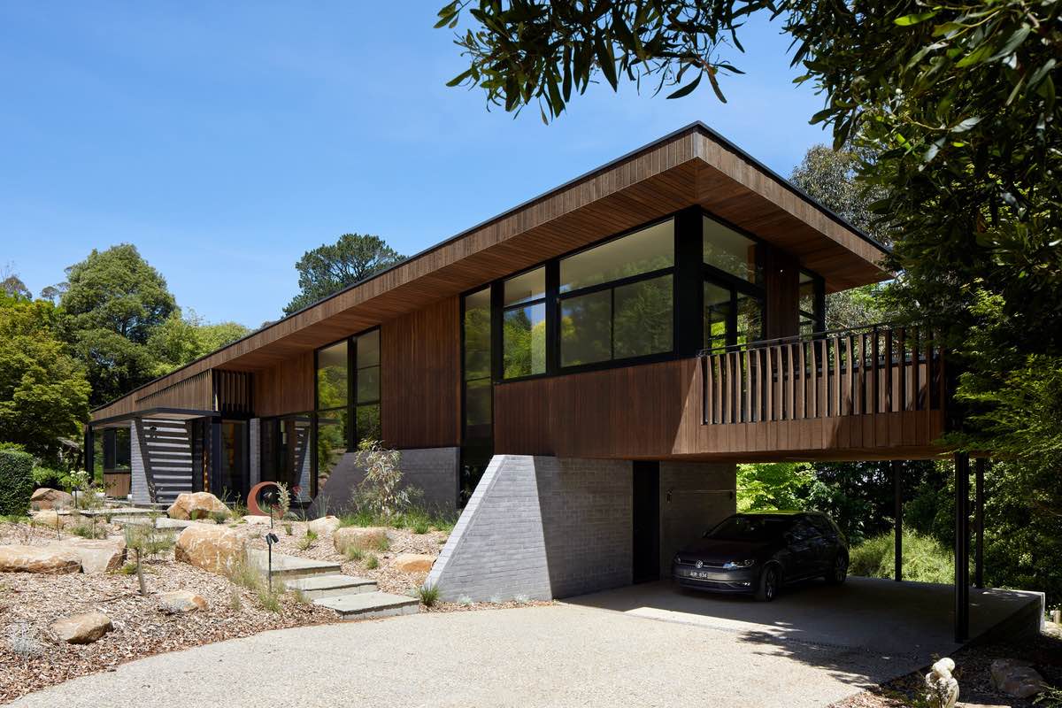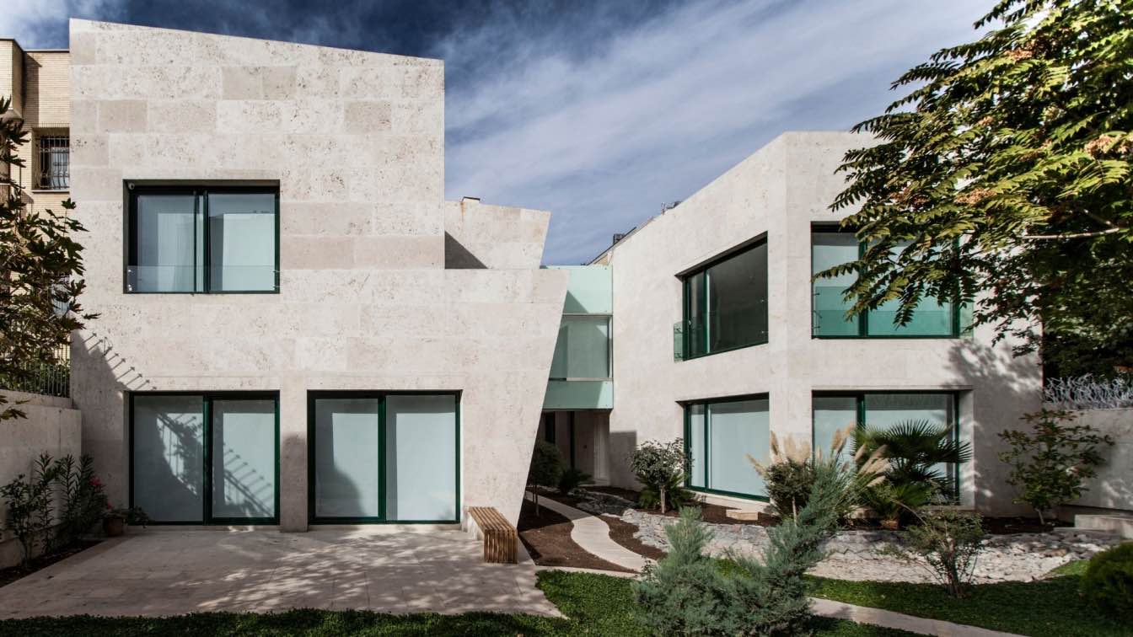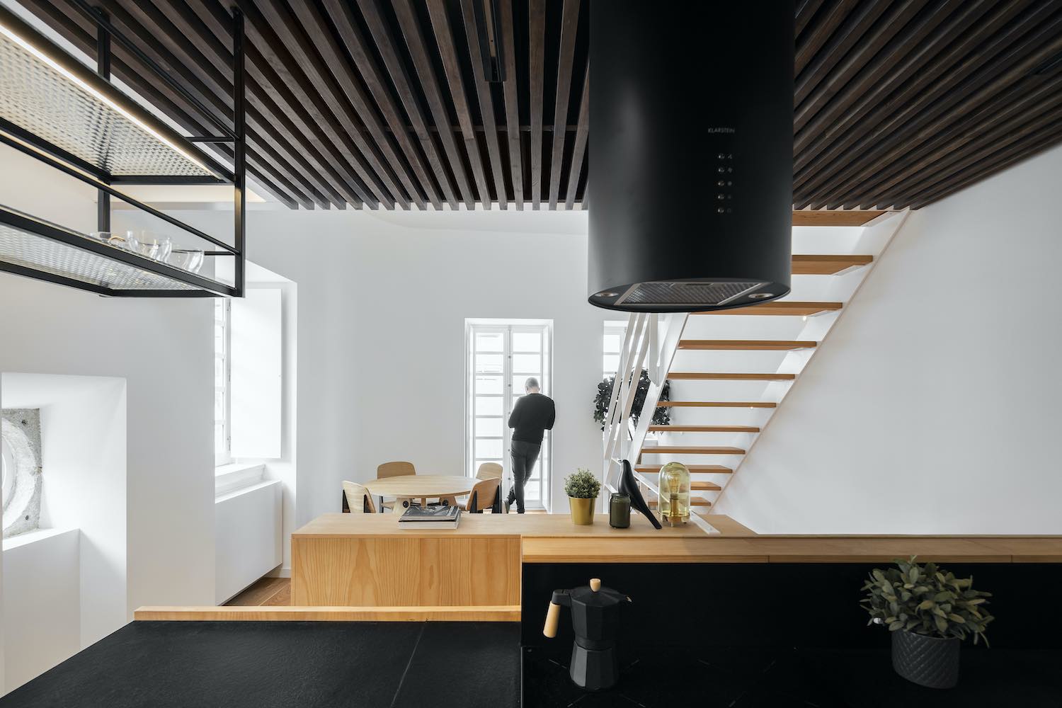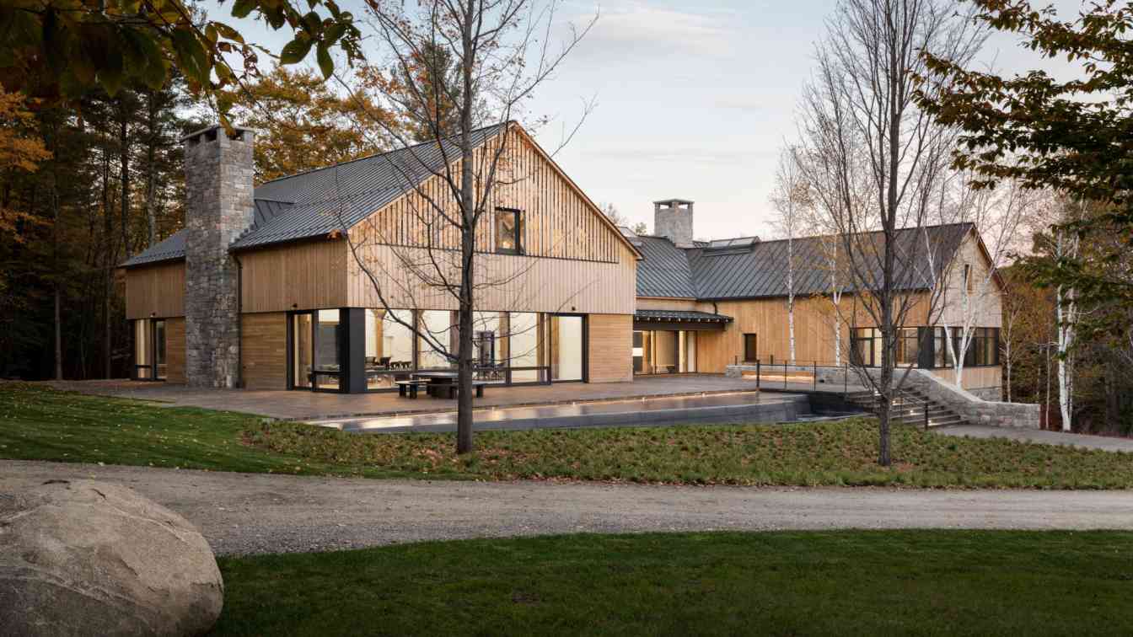A house in Punta Mita that frames views of the Pacific Ocean.
Kupuri is a hospitality single-family housing project located in Punta Mita, Nayarit (Mexico), designed by the Módica Ledezma office in collaboration with Central de Arquitectura on land in the third line of view of the Pacific, offering great viewing opportunities. The house is located diagonally towards the bay, a premise based on taking advantage of the views. It has an unambiguous structural language: a concrete base that generates containment. The volume of the architectural program occupies only half of the space; the rest is descending terrain and fill. A perimeter concrete plinth supports a wooden roof. Inside, dividers are pieces of furniture that act as walls. The main idea is a habitable basement with concrete spaces and a perimeter structure that supports a roof using concrete and wood reinforcements, covered with tiles.
The architectural program was approached this way since it is a vacation development. It has two symmetrical poles of use, being a house for two families, with two main bedrooms in the corners. The idea is that two poles come together in a social area to share. Sea views were privileged for the bedrooms on one floor, while the others have views of the gardens. When making decisions about bodies of water at a beach location, it is very important to consider the need for cooling. It was decided to build two pools: one facing the gardens, located diagonally, and another that functions as a sundeck pool offering a scenic view of the Pacific.
The result is a project that is very clear in its quadrants. The most important thing was to achieve a cross circulation of winds since the open part of this plant is not heated. Thus, a visual finish is achieved both towards the topography and gardening and towards the horizon. The concrete volume houses the services and a type of guest house or independent apartment. Between the legs of the house, there is an apartment that is integrated with gardening, since it is within the contour line. The roof is very simple, a hipped structure where a skylight was opened to the north to prevent the tip from being a dark and closed place, allowing the entry of benign light. Finally, the construction system is based on a piece of concrete in the basement, which is raised through columns and supported by a reinforcement that allows for a clear view from side to side.

































