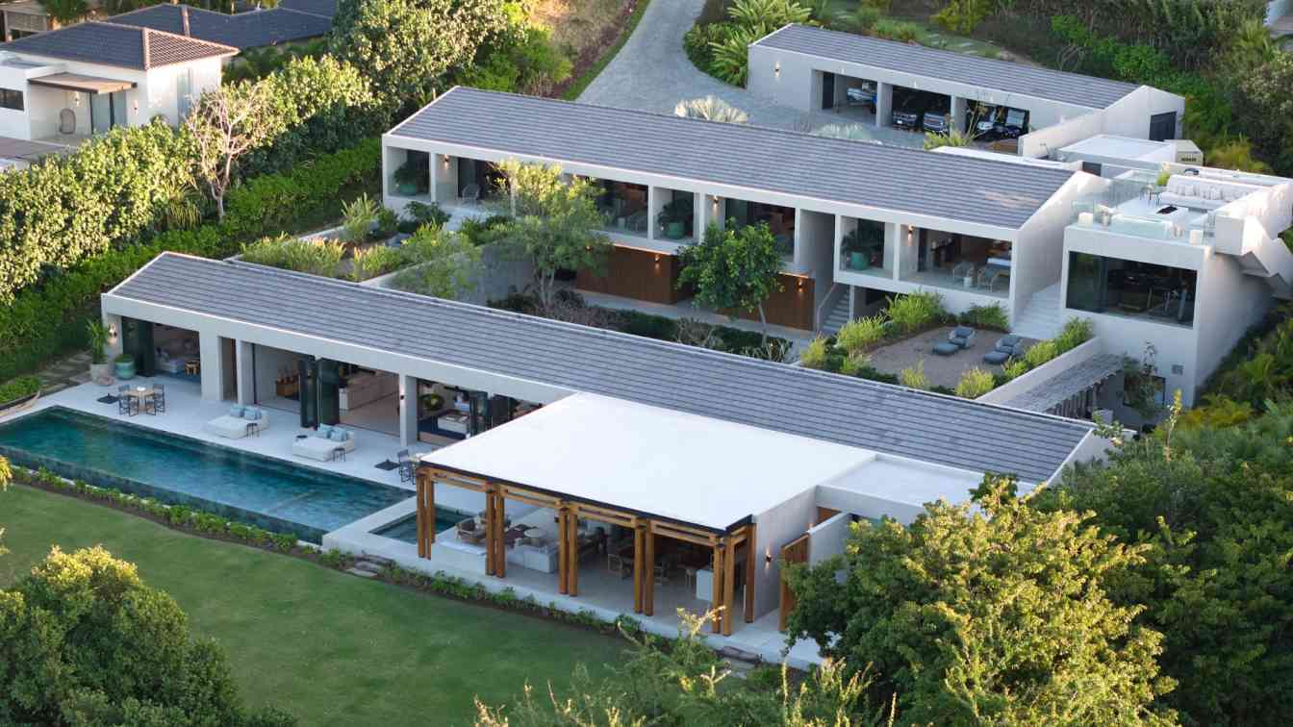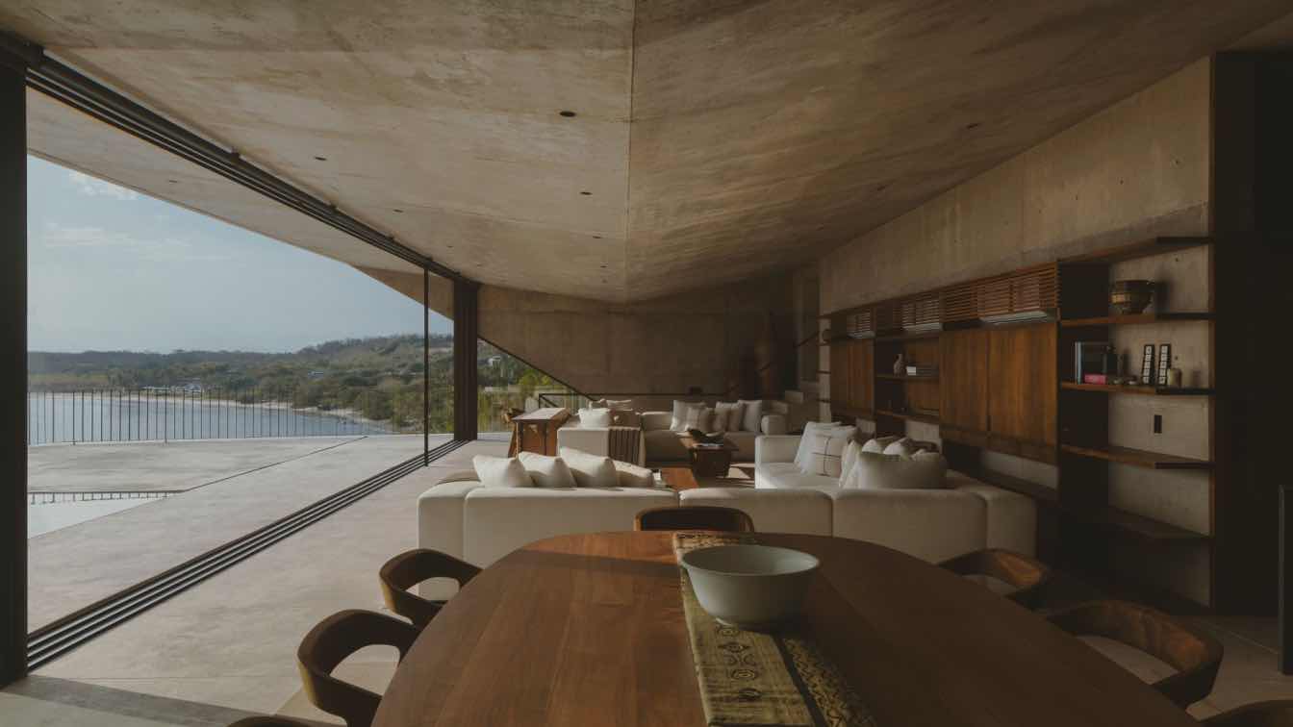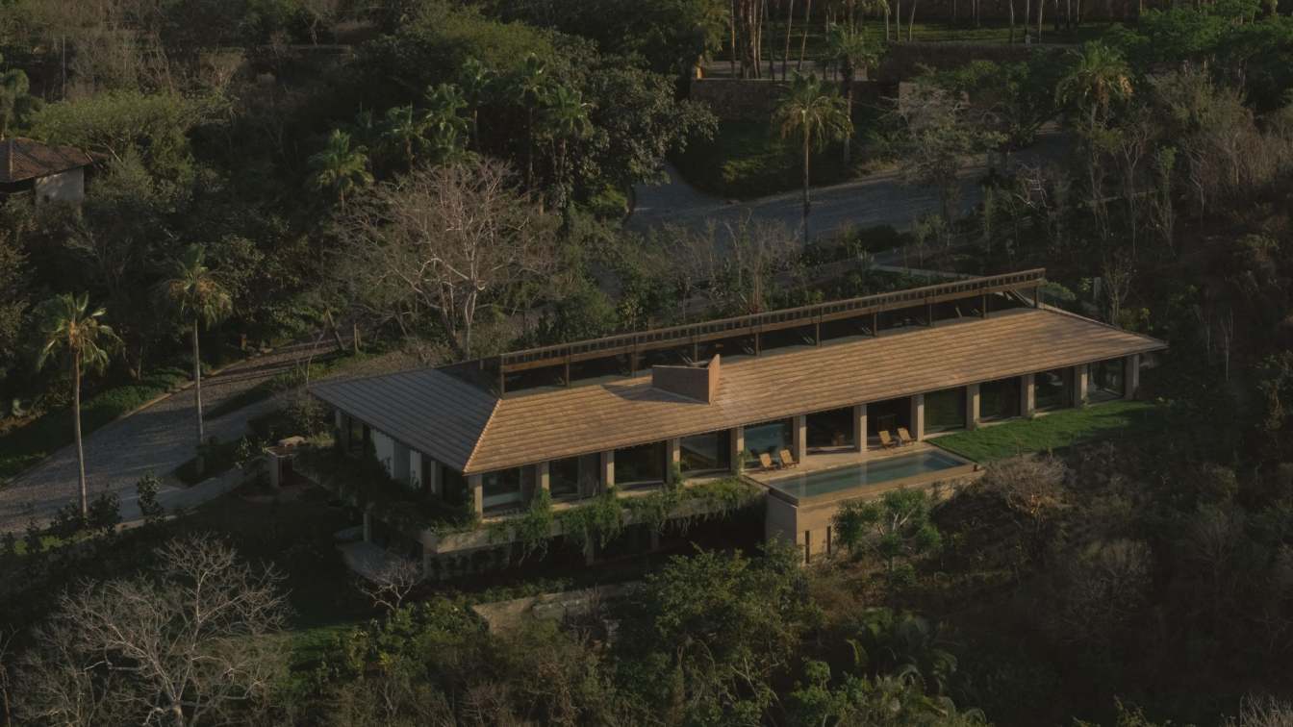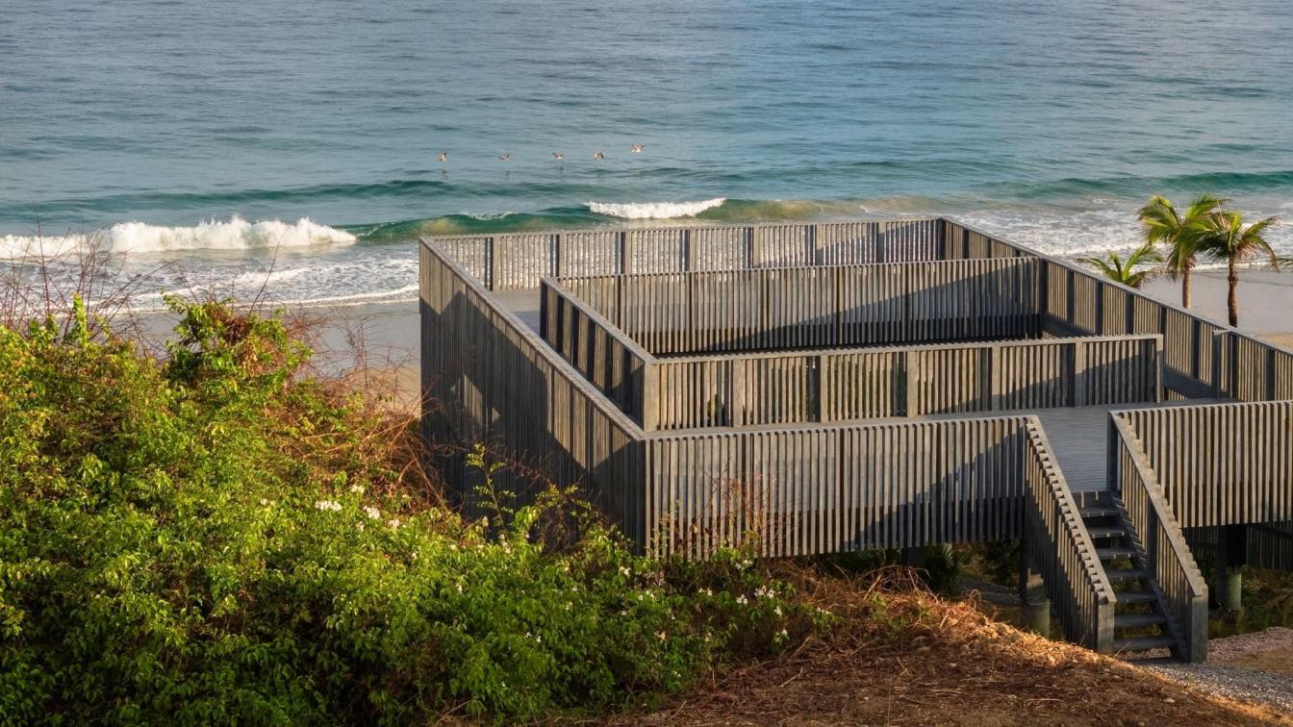Located on the exclusive coast of Punta Mita, Nayarit, this oceanfront residence blends seamlessly with the natural topography to maximize views and comfort. The home features a contemporary architectural style that incorporates handcrafted details unique to the region.
Architecture firm
Ezequiel Farca Studio
Location
Punta Mita, Nayarit, Mexico
Photography
Fernando Marroquín
Principal architect
Ezequiel Farca
Design team
Ezequiel Farca, Jorge Quiroga, Fernanda Rodríguez, Victor Lima
Interior design
Ezequiel Farca Studio
Landscape
Pedro Sánchez + Entorno Paisaje
Visualization
Carlos Lara
Construction
Stone Contractors
Material
Concrete, Wood, Stone, Parota
Typology
Residential › House
Iyari is a 564 m² single-family housing project located in Punta Mita, Nayarit (Mexico), designed by the Módica Ledezma office in collaboration with JJRR to respond to a peculiar topography and address the different senses that make up its experience.
Architecture firm
Modica Ledezma
Location
Punta Mita, Nayarit, Mexico
Principal architect
Hector Modica, Carlos Ledezma, Jose Juan Rivera Rio (JJRR / Arquitectura)
Collaborators
Paola Andonegui Cuellar, Fernanda Soriano, David Benavides, Emmanuel Ortiz, Cristian Romero. Suppliers: CEMEX, Venster, Brio, Helvex, Itz Furniture
Construction
Adc Agrupacion
Typology
Residential › House
The house is located diagonally towards the bay, a premise based on taking advantage of the views. It has an unambiguous structural language: a concrete base that generates containment. The volume of the architectural program occupies only half of the space; the rest is descending terrain and fill. A perimeter concrete plinth supports a wooden roof...
Project name
KUPURI House
Architecture firm
Modica Ledezma, Central De Arquitectura
Location
Punta Mita, Nayarit, Mexico
Principal architect
Hector Modica, Carlos Ledezma, Jose Sanchez
Collaborators
Paola Andonegui Cuellar, Fernanda Soriano, Oscar Torres Alfonzo, Emmanuel Ortiz, Cristian Romero, Alfredo Romero; SUPPLIERS: Venster, Habitacion 116, Perilbagno y Bali
Construction
ADC Agrupacion
Typology
Residential › House
UAVI, an ephemeral pavilion, stands before the beach, inviting visitors to imagine what it would be like to live in a coastal environment. This structure gracefully rises above the sand, a lightweight wooden creation that appears to seamlessly merge with the surrounding landscape.
Location
Litibu, Punta Mita, Nayarit, Mexico
Principal architect
Pablo Pérez Palacios
Design team
ablo Pérez Palacios, Emilio Calvo, Miguel Vargas, Marcelino Pacheco, Christian Aparicio, Michael Luna, Luis Enrique Guzmán
Environmental & MEP
Ingenor
Typology
Cultural Architecture › Pavilion





