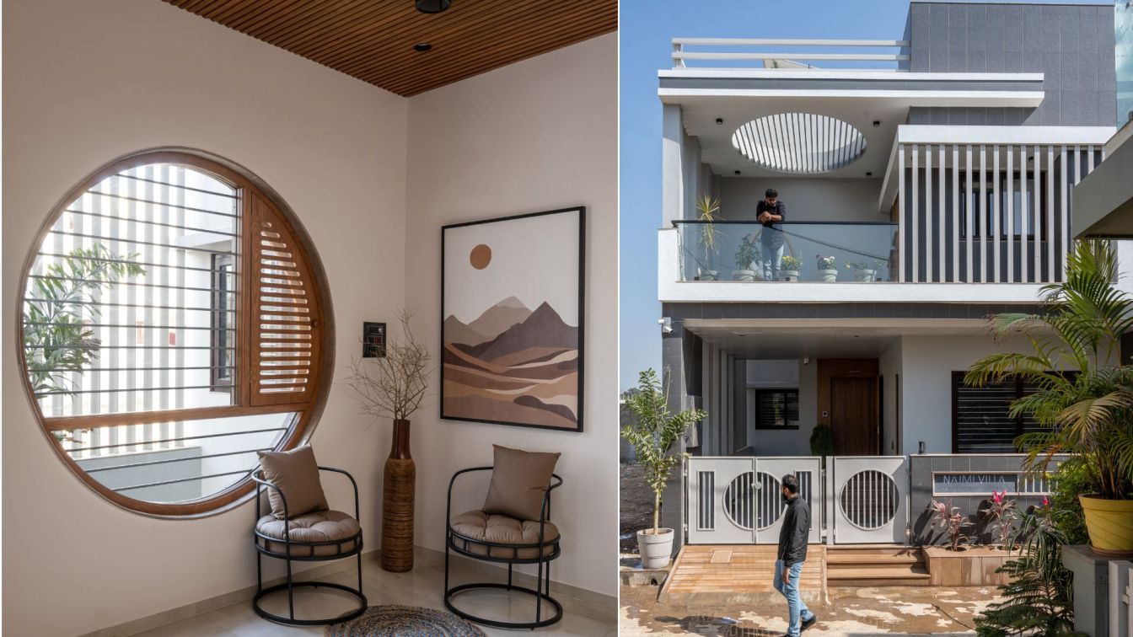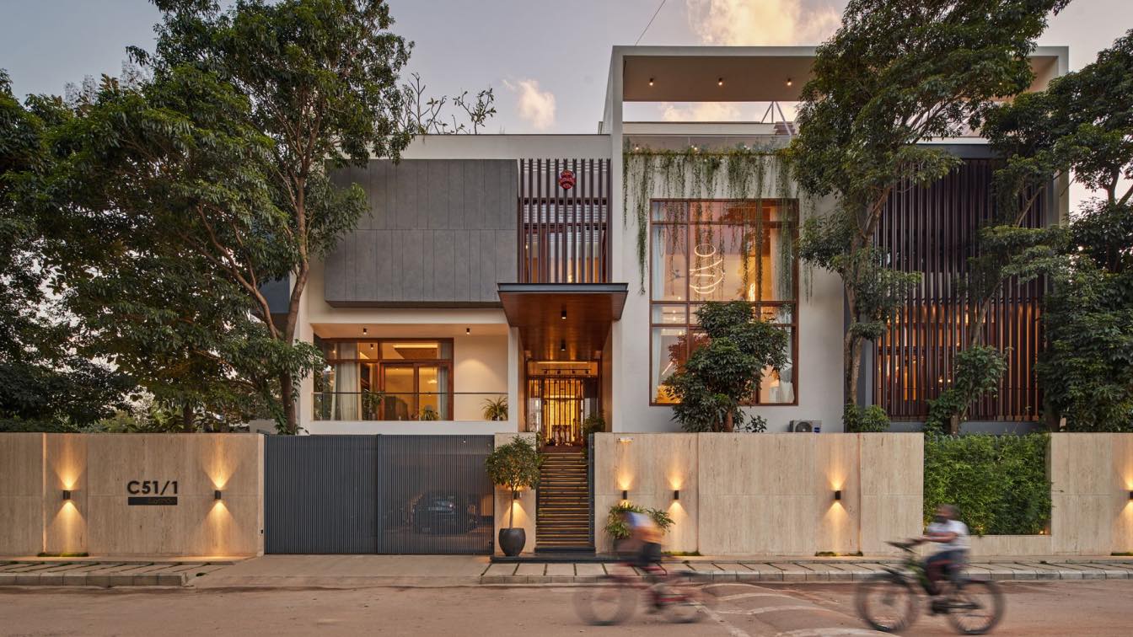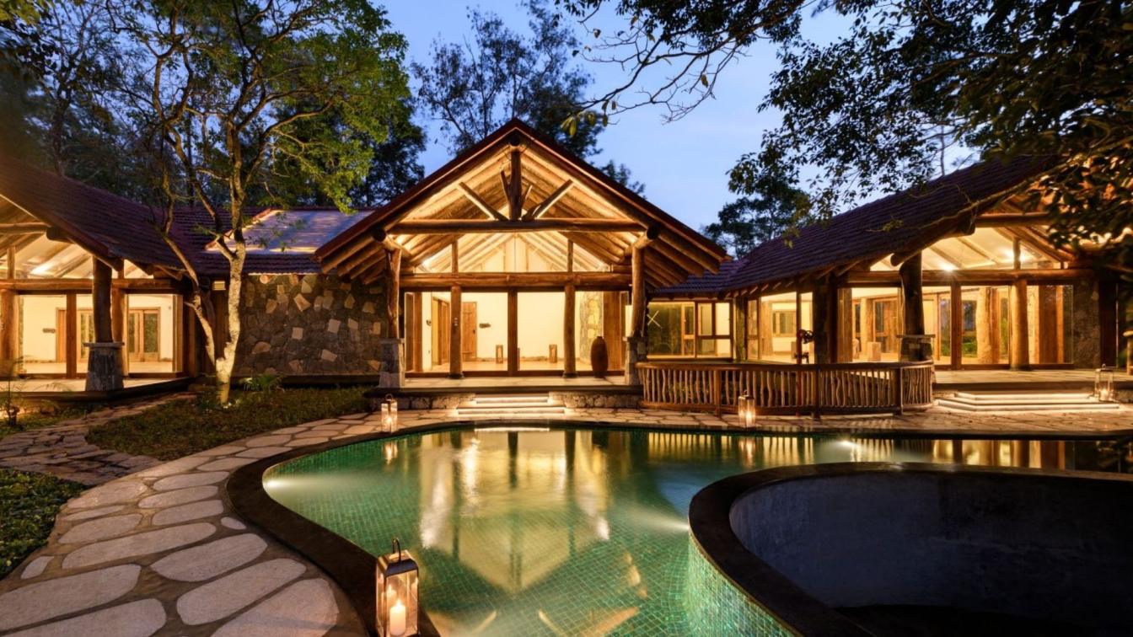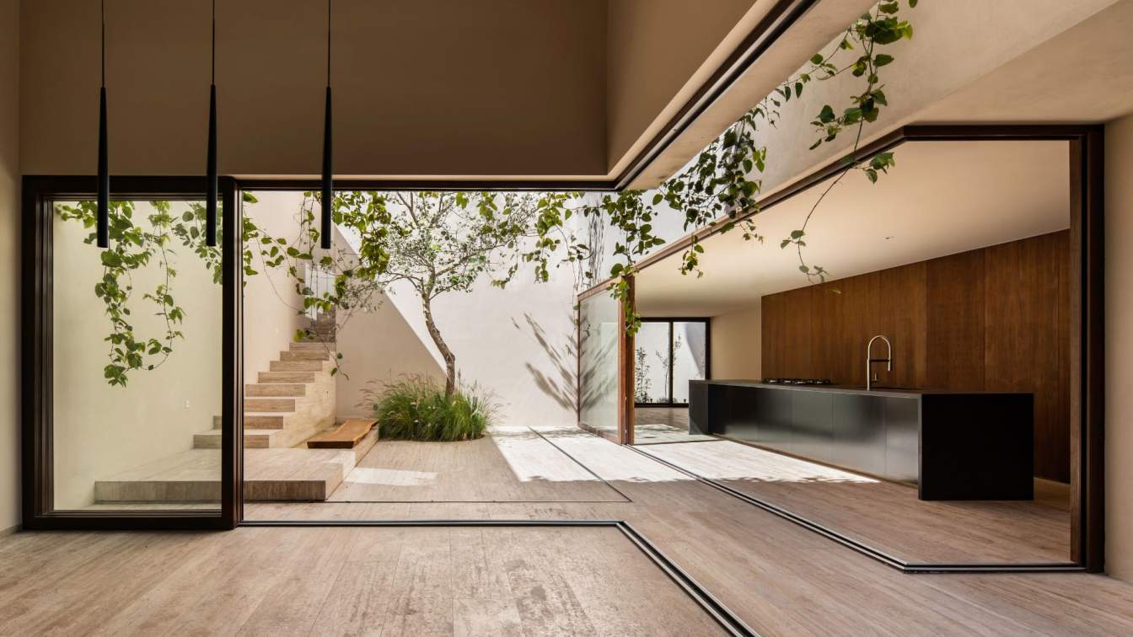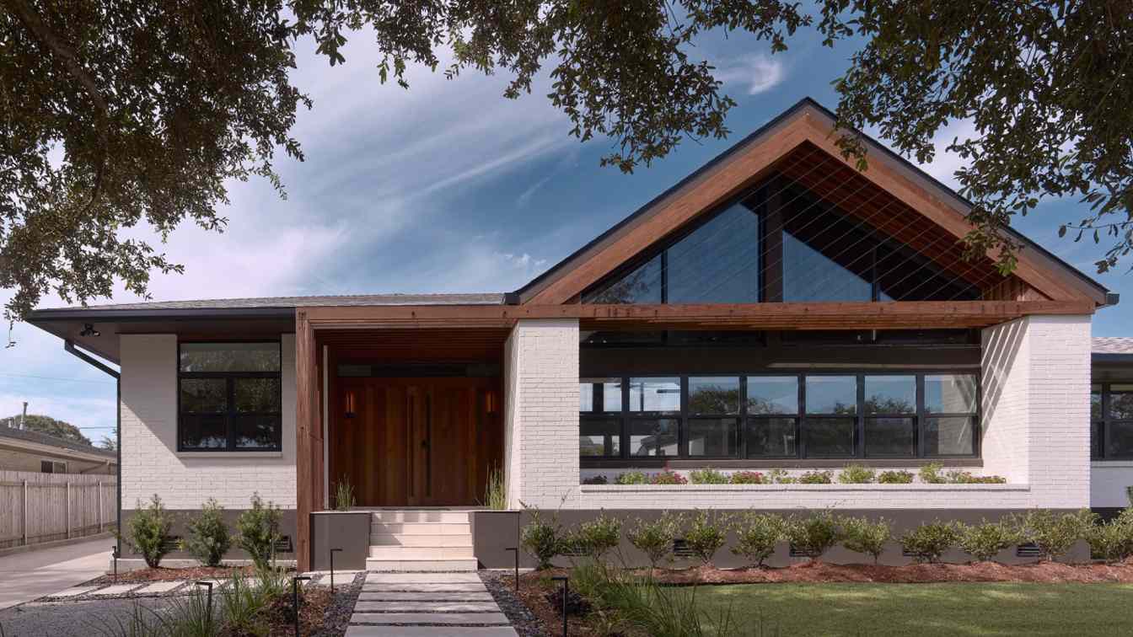Arch Triangle: The project reflects client’s requirement of classic yet contemporary house that oozes affluence. An elegant, simple yet daunting piece that is sure to attract attention sits boldly in a rectangular 1500 sq. ft. plot which is slightly angular on the rear side. Being located on the dead end of the road its visible from the entrance of the street. The site has entry road on the west side and adjoining two empty plots in the other two directions. Clients brief was to build a simple, functional and an aesthetically soothing house that suits a family of 5 members. Client was very clear of his requirement for a three-bedroom house with living room, Majlis area (Gathering space) on first floor, dining and a kitchen that should be spacious and clutter free.
Being a compact plot there was less scope for open space margins on the sides so the wise placement of skylight above double heighted staircase placed in the centre floods the house with natural light. The amalgamation of grey stone finished tile and fabrication fins in the exterior makes the façade stand out in the surrounding vicinity. The home is light and airy with rich textures, colours, and details that makes it extremely sophisticated, elegant and timeless. The open layout creates a sense of spaciousness in these small footprints of the house.
The ground floor has a parking area along with a cosy entry foyer. The main door opens into a spread out volume that includes defined spaces such as living, staircase, dining and kitchen. Passage on the first floor acts as a bridge and leads to private bedrooms on either side and interacts with the double height volume of the staircase shaft on one side and courtyard on other. The master bedroom in the front has a semi covered outdoor terrace with pergolas, that creates playful shadows throughout the day.

Second floor has a multipurpose area to cater family gatherings connected to extended terrace which can be commonly approached. The staircase to second floor is wisely placed above the courtyard which gives a feeling of openness. Tucked within a demarcated space, the cosy living area acts perfectly as both formal and informal living. The Lavender fluted panels act as a backdrop for the floating TV unit. And to balance the design same panels have been placed in the back drop of seating area. The fabrication staircase is crafted with fine wood and a linear glass railing. The exclusive texture on the backdrop of the staircase evokes a sense of luxury.
Staircase also acts as a light well. Sciography of sunlight through skylight keeps changing seasonally in length and intensity making the interiors dramatic throughout the year. The Bedroom on the ground floor has a simple light wall with groove detail in the background with a sage green fabric headboard and veneer finished furniture setting the stage of elegant and chic layers. Master bedroom on the first floor looks classy with minimal and functional design. It is highlighted by the customised design in MDF panels and is then painted grey. The side table, bed and niche are wrapped in veneer.
Daughter’s room on the first floor gives a feel of tranquil space. Fulfilling the requirement of more storage in the small footprint of the bedroom along with chalk board, openable study table and dresser. This space is dressed in neutrals while the headboard highlights the wall with its deep burnt orange colour. Also the playful console unit with blackboard which acts a background to its adds charm to the space. Sitting by the pocket balcony must be one of the most delightful cosiness anyone could ever experience.


























