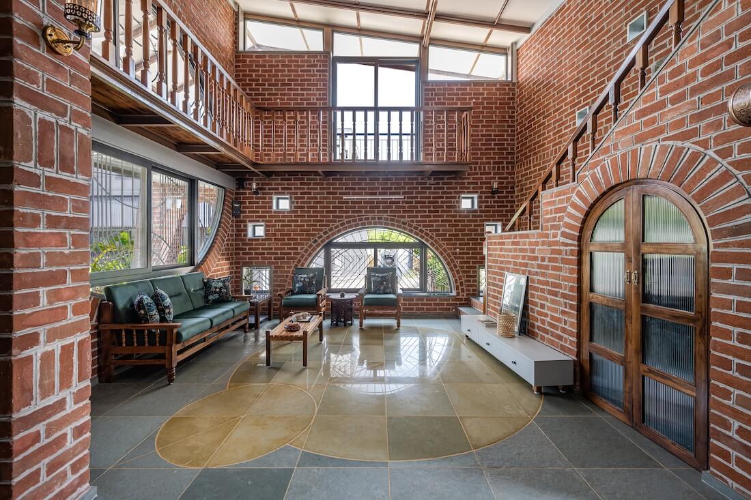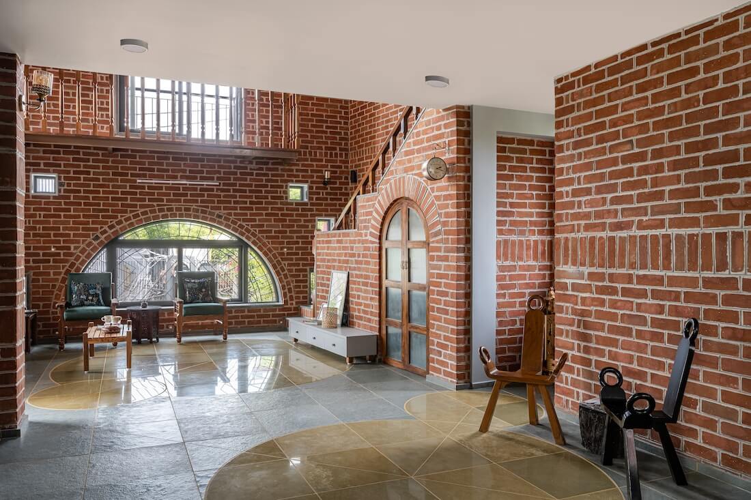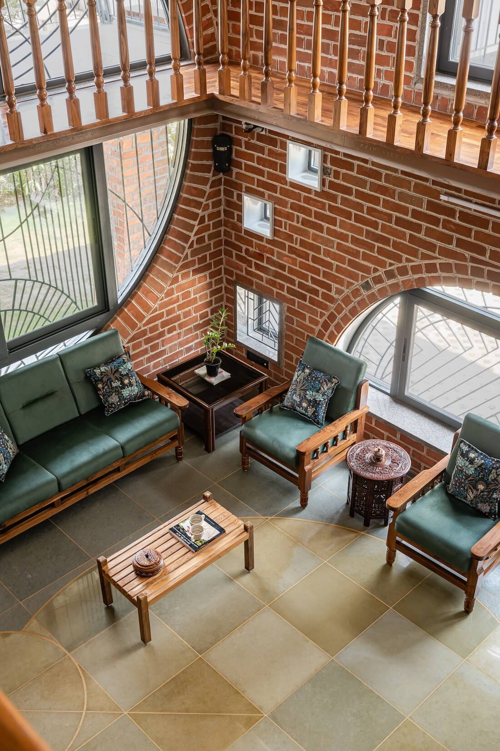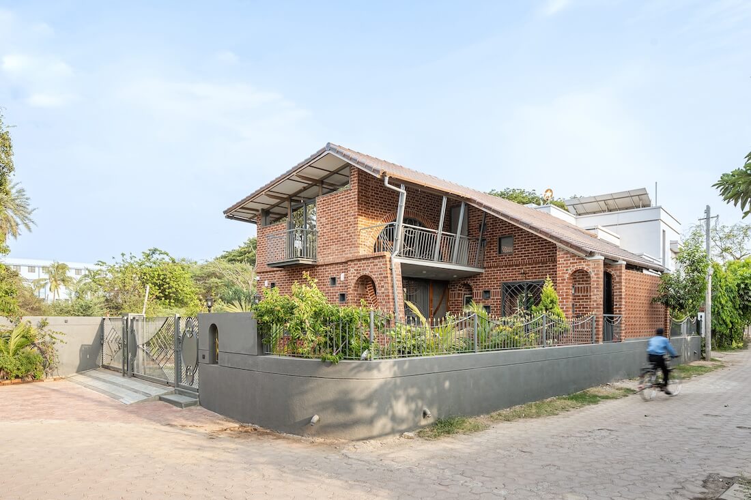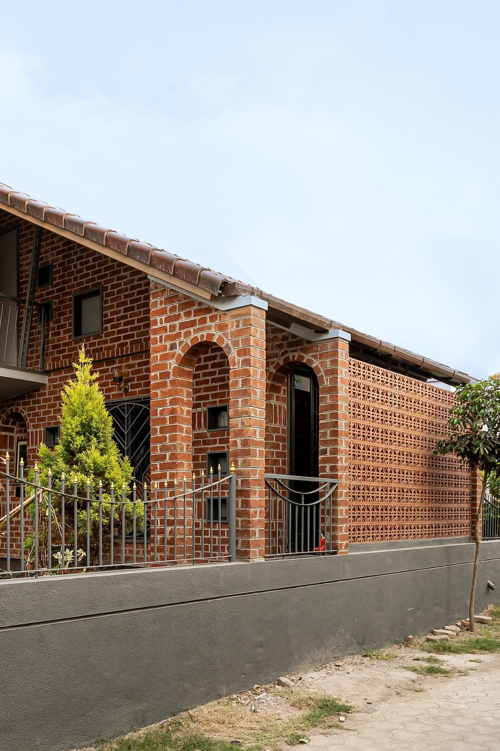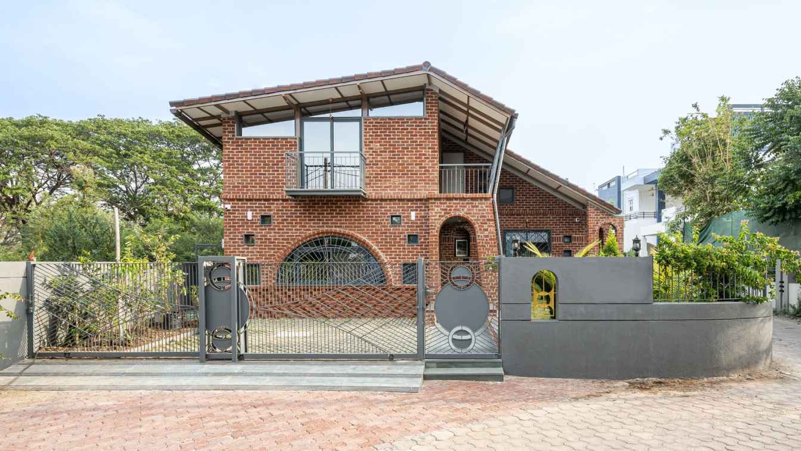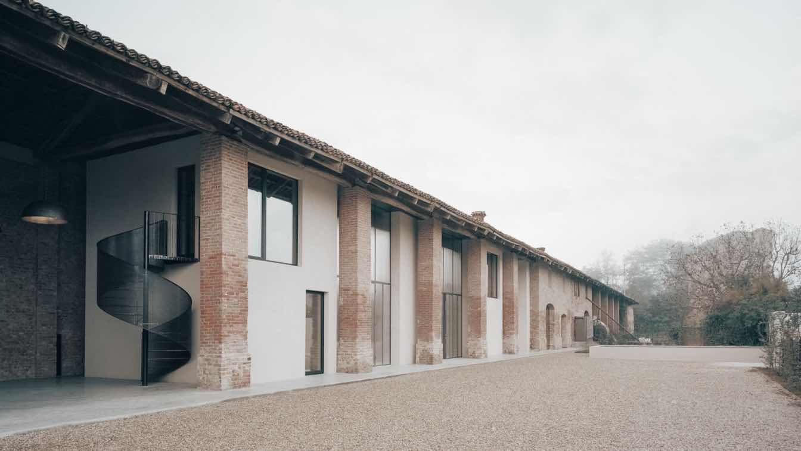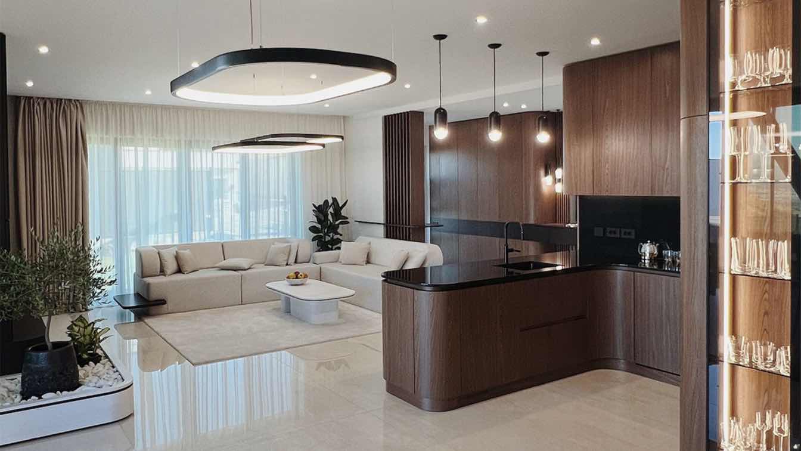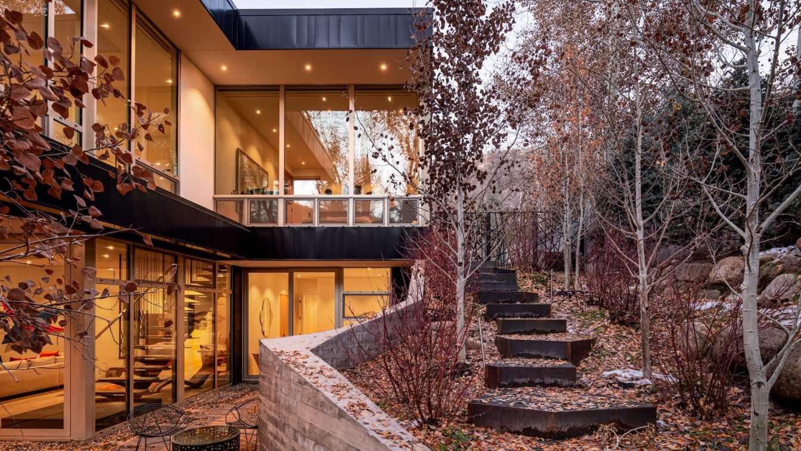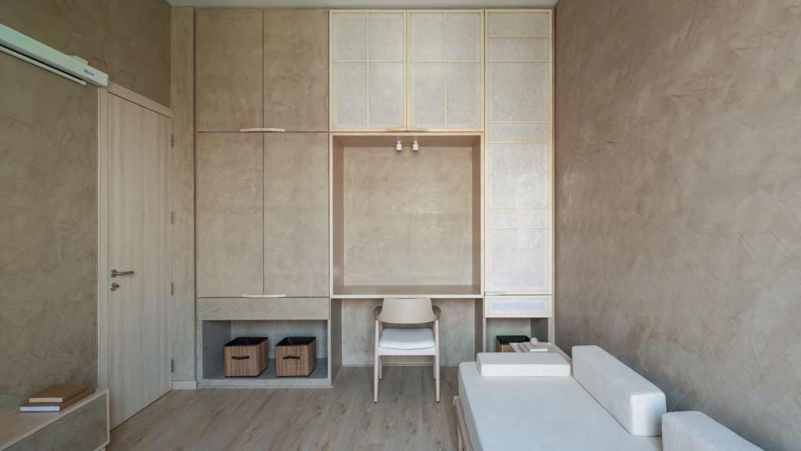MP Design Workshop: It is a residence located in a coastal community of Tithal, Gujarat, India. House 05 is designed in a manner of what we term it as a “regional modernism”. It is designed as a breath of fresh air amongst the jungle of indiscriminate modern boxes. to bring some nostalgia of the past with modern materials and design strategies of sustainability.
Tithal has a tropical savanna climate (Aw) with heavy to extremely heavy rainfall from June to September, when it is under the direct influence of the South-west monsoon.. It experiences three distinct seasons of mild winters, warm summers and humid monsoons. The plot size is 2786 Sq. Ft. and has a trapezoidal shape. The house is planned in ‘T’ shape, so that each living space opens up in adjacent courts at least on two sides. It allows cross-ventilation in spaces during warm summers and humid monsoons. The winter sun warms the house during mornings and evenings through openings in east and west facades. Large openings in the west are protected by verandahs, balconies and generous 5’ roof overhang.
These semi-open spaces act as transition spaces as well as covered outdoor leisure spaces for the family. Four open courts have distinct characters and functions complementing the adjoining main spaces. The entrance walkway in the north is flanked by two courts on each side. The northeast court is paved with grass pavers to be used as parking as well as sitting space during monsoon. Grass pavers provide a hard and dry surface for various outdoor activities and also allows water to percolate. The northwest court is a garden with a lawn and the entrance verandah. This green and soft court is the best place to be during summer evenings and can hold gatherings. The southwest court receives the most light and breeze, to accommodate the kitchen garden filled with greens and vegetables. It is also a place to interact with passersby, vendors and neighbors. The southeast court is a service yard with a laundry, wash and drying area.

Terracotta red colored exposed brickwork adds earthen warmth to these cool green courts. Large arched openings in the brickwork and clerestory windows bring ample light inside the house. Rough and rusty texture of brickwork diffuses and softens the daylight, while polished green Kota stone flooring and white ceiling reflects the ambient light within the spaces. The openable windows of different sizes placed at different levels in walls allow air movement throughout the house and form visual connections to the ground, sky, plant and animal life around the house. The 13” cavity walls are designed to perform multiple roles like an envelope to enclose and protect the spaces, load bearing structure to support the roof, passive cooling by reducing the heat gain and provide earthen vernacular aesthetics.
The gable roof made of clay tiles and veltisun watertight insulation sheet minimizes the heat gain. Overall envelope of the house is designed to achieve an 8 hour time lag, which is a recommended climate control measure. The energy consumption of the house is expected to reduce up to 30%. The house is equipped with 3 kilowatts of photovoltaic panels with a battery pack to harvest solar energy as well as mitigate power failures. 2500 liters of U/G tank collects filtered rain water from the roof during monsoon, which offsets water requirement by 20%.
Load bearing masonry walls and clay tiled roof reduced the use of cement and steel in construction. To reduce the carbon footprint, flooring was done using natural (Kota) stone; part furniture, railings were made of teak wood (from locally managed forest) and part furniture was bought from salvage/scrap shop. Materials were purchased in stages as and when needed to reduce the wastage.









