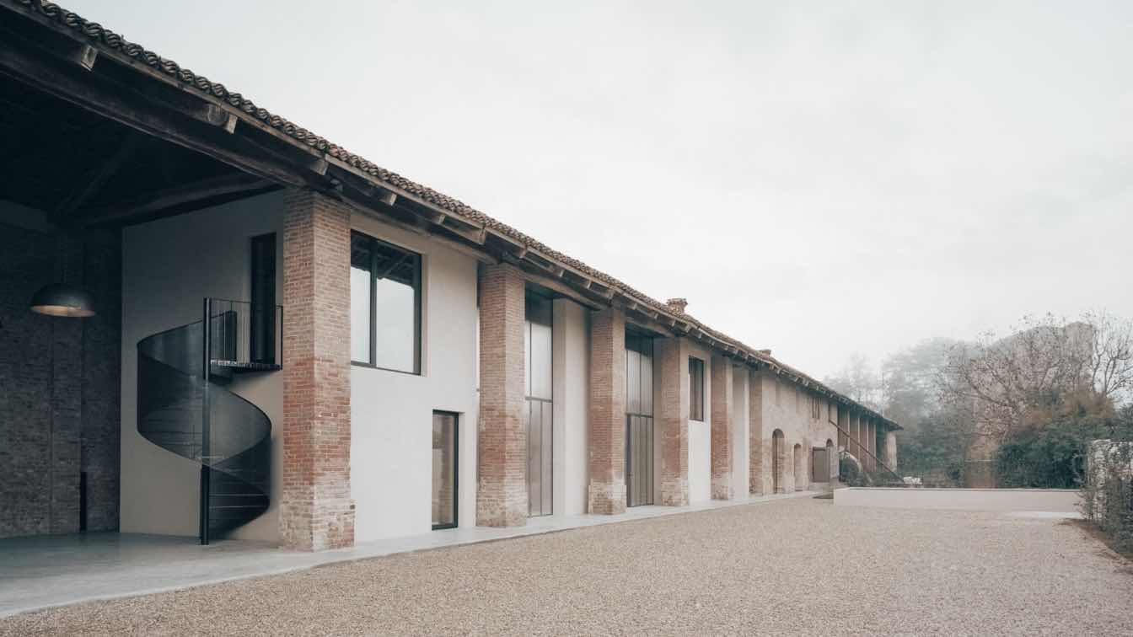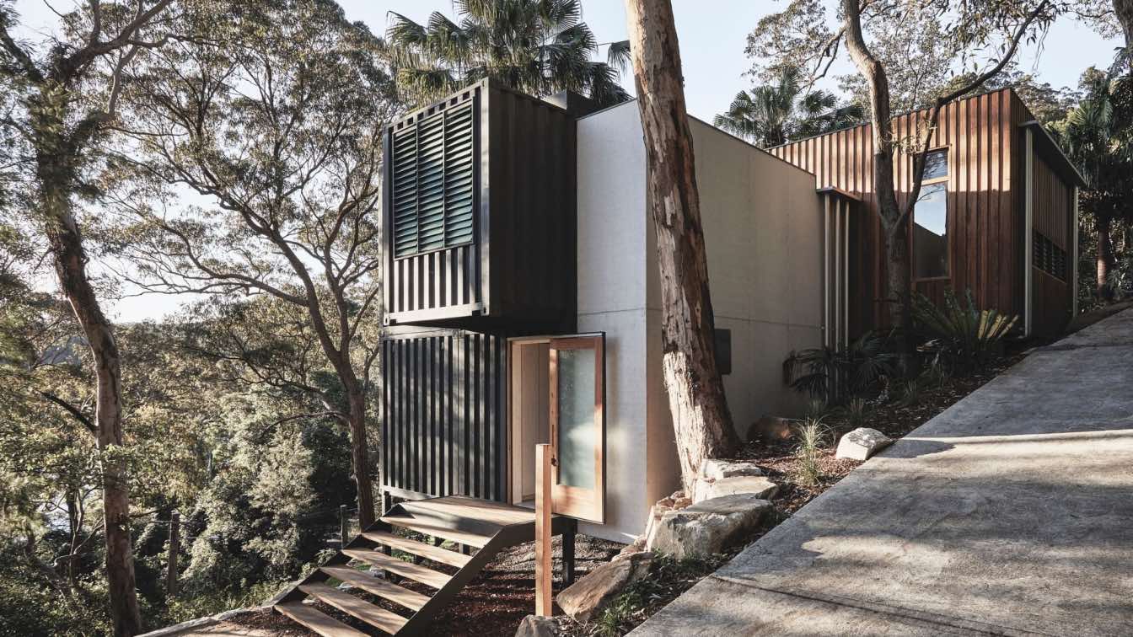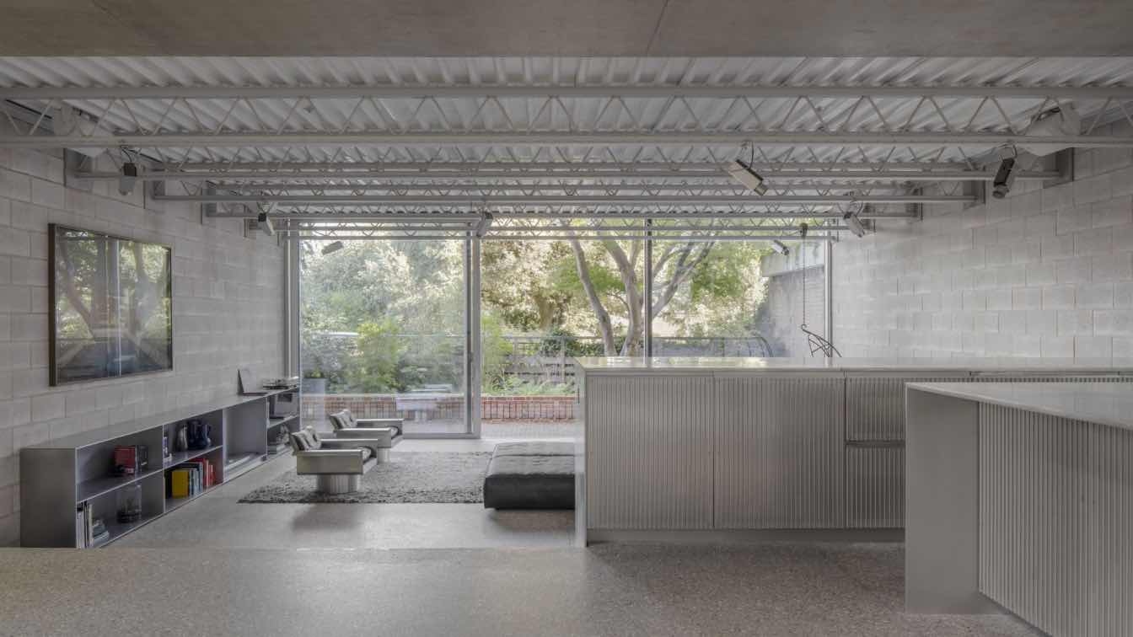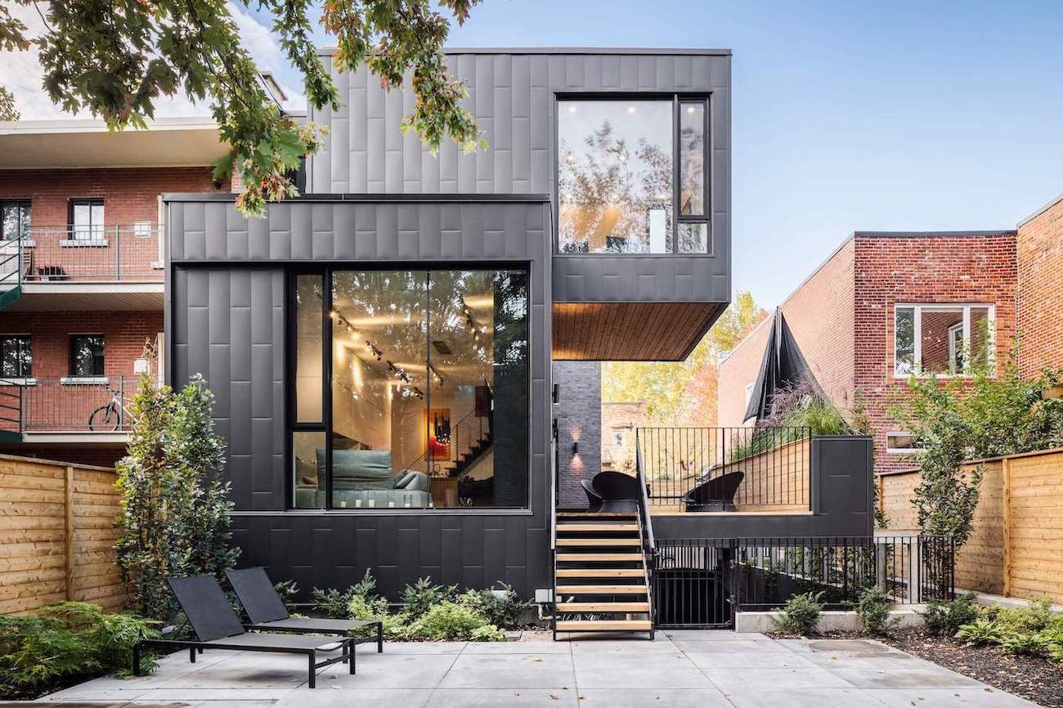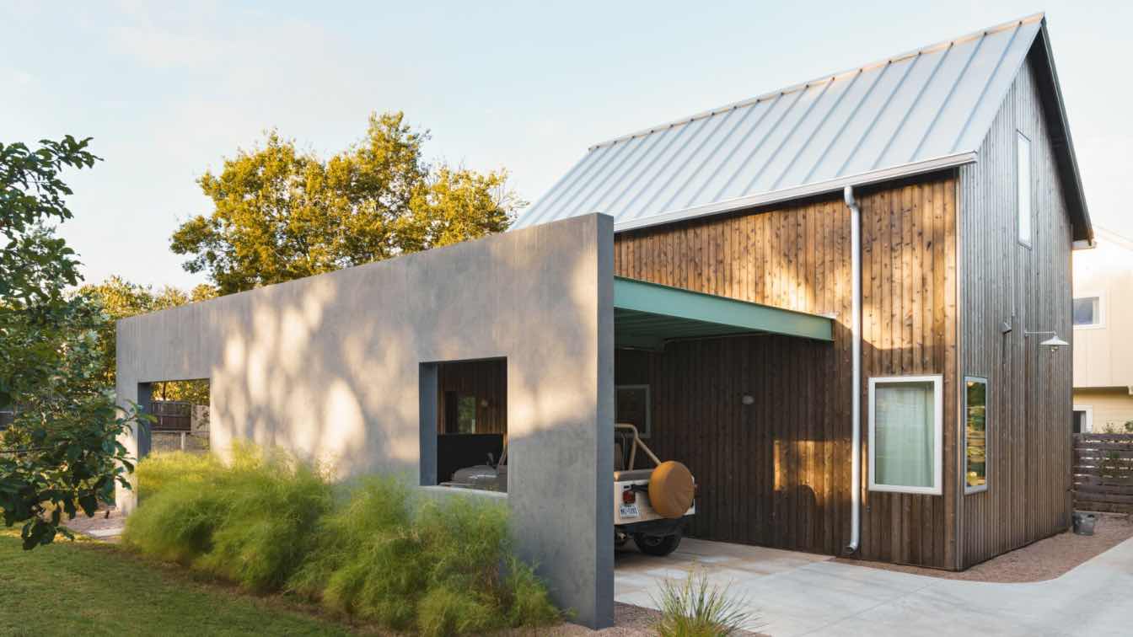ABSTRACT
Archisbang Studio: The renovation for hospitality purposes of a portion of a farmhouse in the larger rural complex of Palazzo Valgorrera interprets the client's vision of a welcoming and innovative country house with a delicate and, at the same time, straight insertion. Alongside the renovation of the existing residential portion, the typical Piedmontese travà of seven bays is colonized by the insertion of two new structurally independent boxes that float in a hybrid space, verandahed by a polycarbonate skin that acts as a filter on the internal courtyard.
The large original free space has always served as a storage area for "work devices" in the fields, such as silos, tractors, tanks... The project retains the same vocation for transience and non-interference with the external structure through the insertion of “devices for living” built completely dry, in wood, therefore easily removable in the future, finished with natural lime plaster which binds them to the earth and the surrounding architecture.
The space is organized on two levels: on the ground floor kitchen and services, on the first floor, connected with two sculptural iron spirals, the new rooms with attached bathroom. A technical room and fireplace further punctuates the large, warm space dedicated to living and meeting, in direct contact with the two external fronts.
The existing casing was restored to the essentials, enhancing the texture of the exposed brick and the existing roofing, simply reworked to maintain the charm of the wood worn over the years and the continuity with the part of the sleeve that has not yet been restored.

The insertion into the context and the approach to the existing
Palazzo Valgorrera, nestled in the Poirino hamlet, between Turin and Asti in the flatlands, is a quaint rural spot with medieval roots. It's laid out around an old castle and the well-defined structure of the grand farmhouse. As time rolled on, it went through some changes due to suburban development, keeping its essence as a place connected to the land, embodying the cozy vibe of a country village. The castle tower peeks out, a bit weathered, among the vines. The farmhouse complex, split among different owners, has various faces: some parts untouched and left to the elements, some stylishly restored for living, and others still busy with farming activities, giving it a real, lived-in feel but also seeing the addition of new elements like functional storage spaces.
Dealing with only half of the southern wing of the farmhouse and the adjacent land, any intervention has to consider "what is left untouched". The approach is cautious and mindful, not aiming for a grand revival but rather showing great sensitivity to preserving the charm of the rural surroundings, the landscape, and the traditional way of life. Time seems to stand still. The farmhouse structure remains intact, with redevelopment happening below - a restoration of the residential part and the addition of functional boxes that don't mess with the original exterior. A polycarbonate layer wraps around the north side, facing the courtyard. This area, crucial for socializing in the farmhouse layout, gets a makeover as an extension of the new purpose, now featuring a pool, sunbathing space, and a bocce court. The south side of the wing takes on a new role, toning down the historical introspection of the complex by introducing new openings for natural light and making the green space more enjoyable, now revamped as a private garden. Even the entrance to the reception finds its place here, ensuring the restored wooden door remains the dedicated access to the courtyard.

A program in the making
The client's challenge is to imagine a guest house that's both innovative and inviting, a place where people can reconnect with a region by experiencing the essence of staying and sharing immersed in the rural context and in touch with the surrounding countryside. Hospitality, events, shared cuisine are just a few envisioned ideas for this creative hub, designed to be a stopping point for cycling routes, sports or contemplative activities, and an ideal location for team-building and social gatherings.
Implicit sustainability
The sustainable vision of the business project directly corresponds to the architectural approach. It starts by appreciating and preserving everything the opportunity offers, without any preconceived judgments. The goal is to introduce the new as a lightweight and reversible element, creating a space that's flexible and can adapt over time.
Materials and technological solutions
The added structures are self-supporting wooden frameworks using the balloon frame design, equipped with rock wool insulation and finished with fiber-cement sheets coated in natural lime plaster, both on the inside and outside. The floors boast a dense arrangement of slender beams, measuring 4x20 cm, crafted from laminated beech wood.
The polycarbonate skin, that marks the warm area, is mounted on a handmade steel structure, alternating between openable and fixed sections. Two spiral staircases made from perforated sheet metal link the upper levels. An elevated walkway, constructed with wooden beams and a metal railing, connects the restored residential part with the new volumes at a higher level.
The restoration of the existing residential section emphasizes the exposed brickwork and the unique geometry of the vaulted spaces. Keeping the interior warm during winter is ensured by an electric heat pump combined with an underfloor heating system.




































About
Archisbang means architecture designing, thinking of unconventional spaces and attention to detail when it comes to architecture for innovation, education and culture. The firm has a great interest in renovating the existing built-up heritage and fostering the relationship between projects and their related context. Archisbang designs spaces for the community and the territory, as well as barrier-free environments promoting well-being where you can work, learn, live and freely use your creativity. Along with designing residential and office buildings, Archisbang is currently working on school building projects in Italy, where the recurrent themes are environmental sustainability, flexibility and contamination amongst different architecture types.

