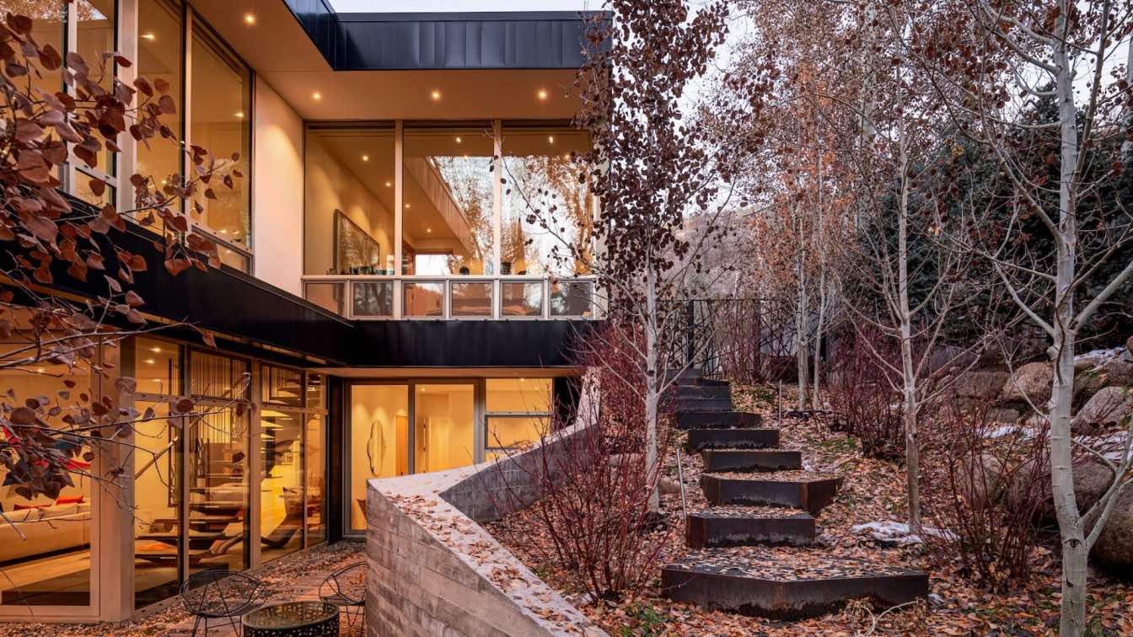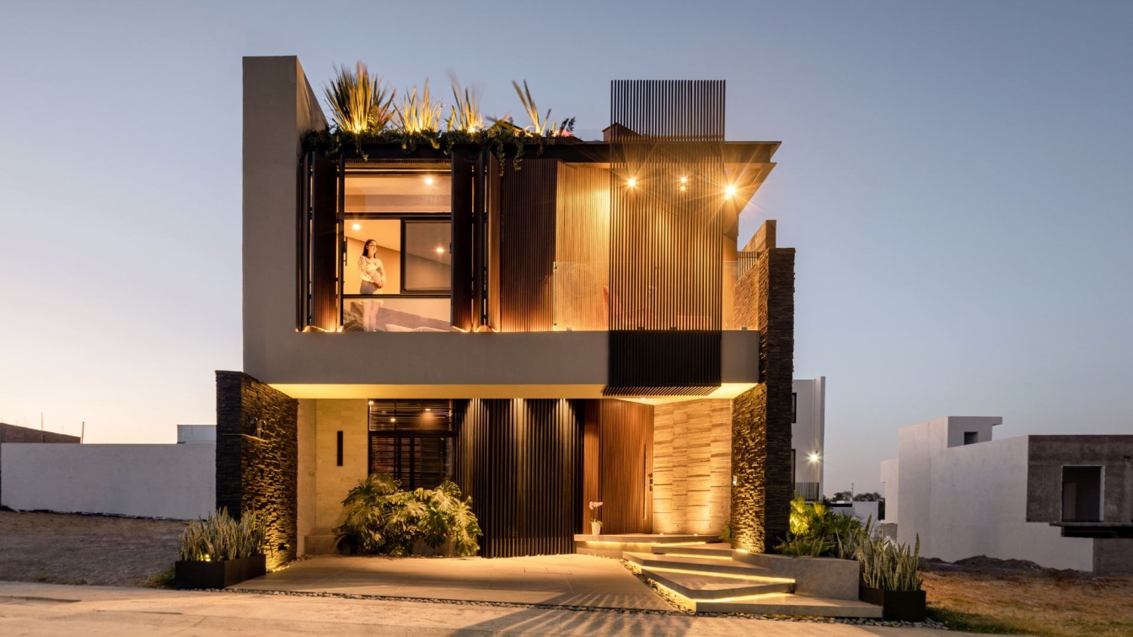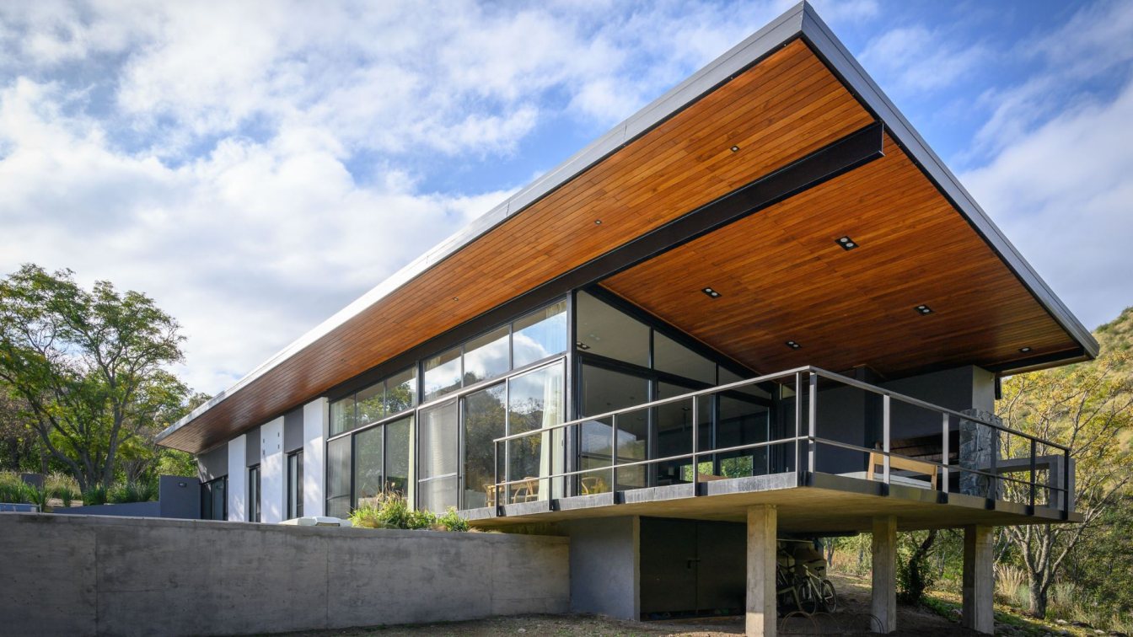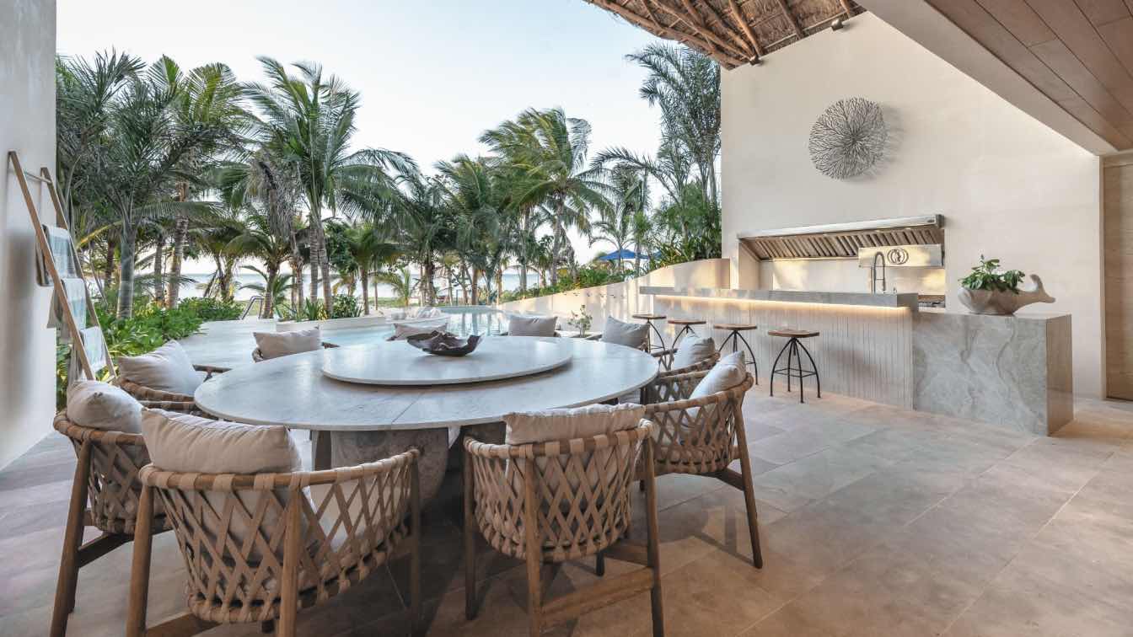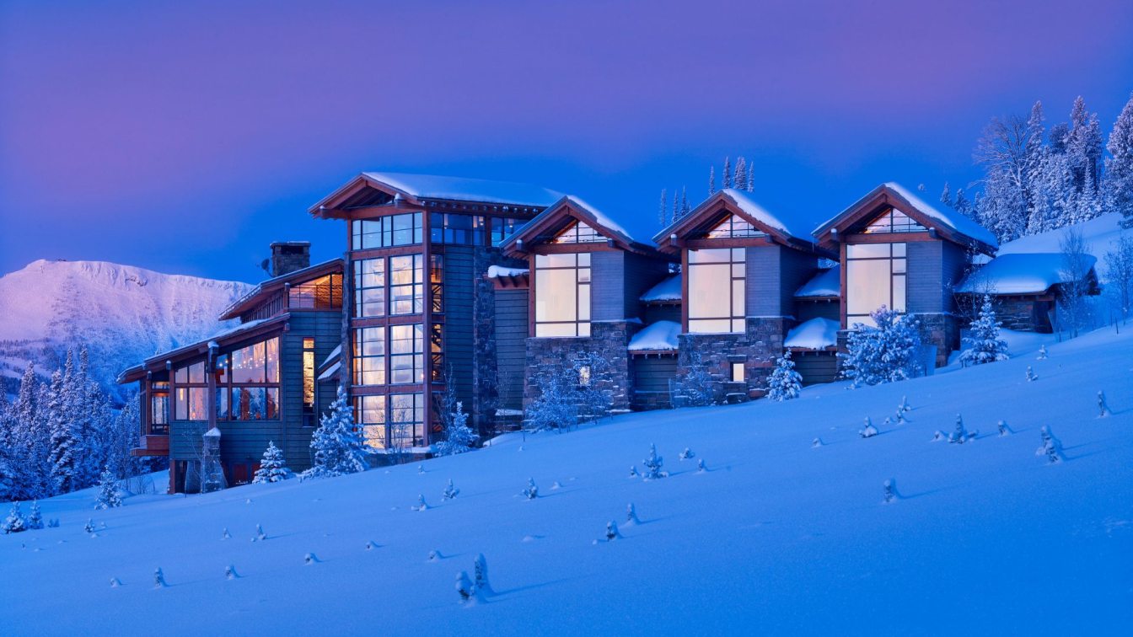180 Degrees Design + Build: After purchasing the lot set among the aspens in Woody Creek, Colorado and overlooking the Roaring Fork River, the owners knew they wanted a modern, grown-up “tree house”. In collaboration with Studio B, a design program was set to not only create a house that appeared to live amongst the trees but that would also serve as a gallery for its eclectic, art- and antique-collecting owners.
The façade of the house is clad in black Shou Sugi Ban burnt wood, showcasing a fortress that is closed and protective of its inhabitants. While the back is adorned with floor-to-ceiling windows and sliding doors, it is surprisingly wide open—creating an intersection between the interior, the river and the trees surrounding them.
The 4,800 sq ft residence layers two stories of interior space which includes 4 bedrooms, 4.5 bathrooms and 2 living rooms—one upstairs and one downstairs. To balance the emphasis between the owner's art collection and the views from the house, color and material selections were key. All walls and surfaces were light and bright. The aluminum casing for the windows and sliding doors were specified in a champagne color to help blur the lines between the interior and exterior.


























