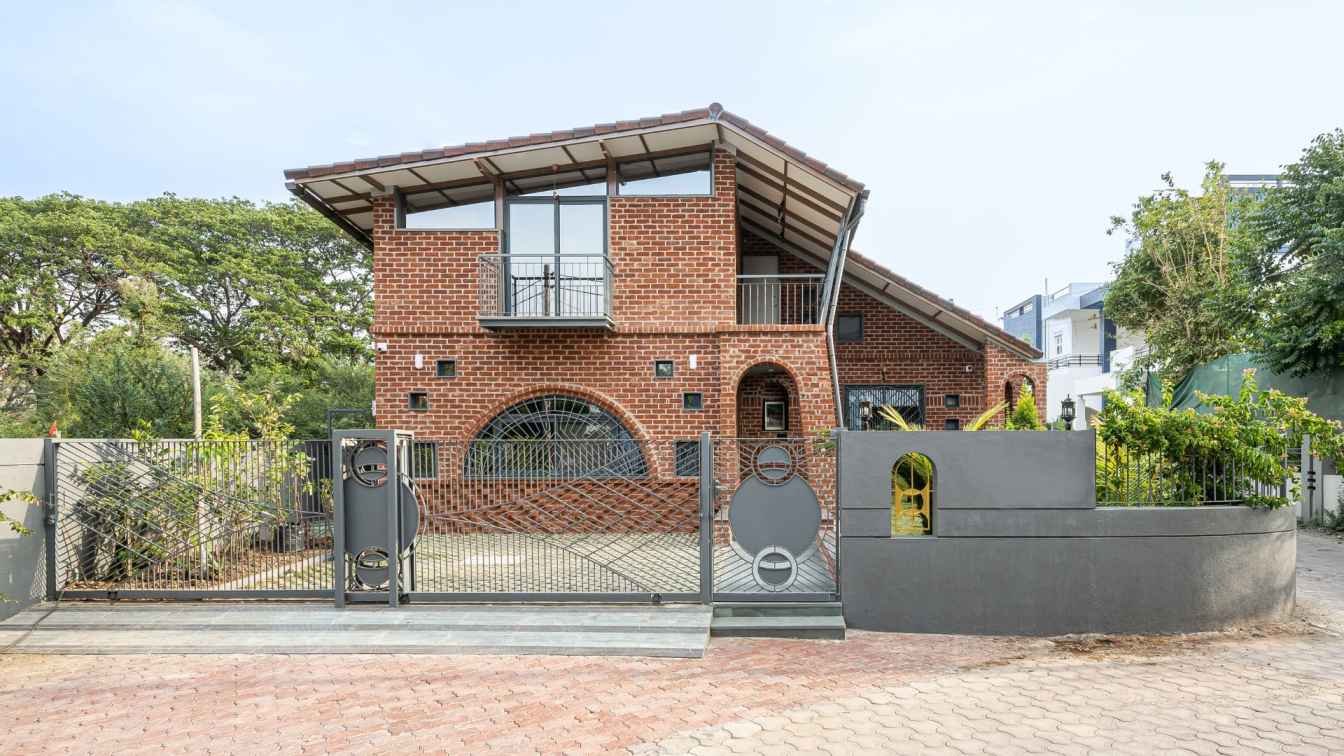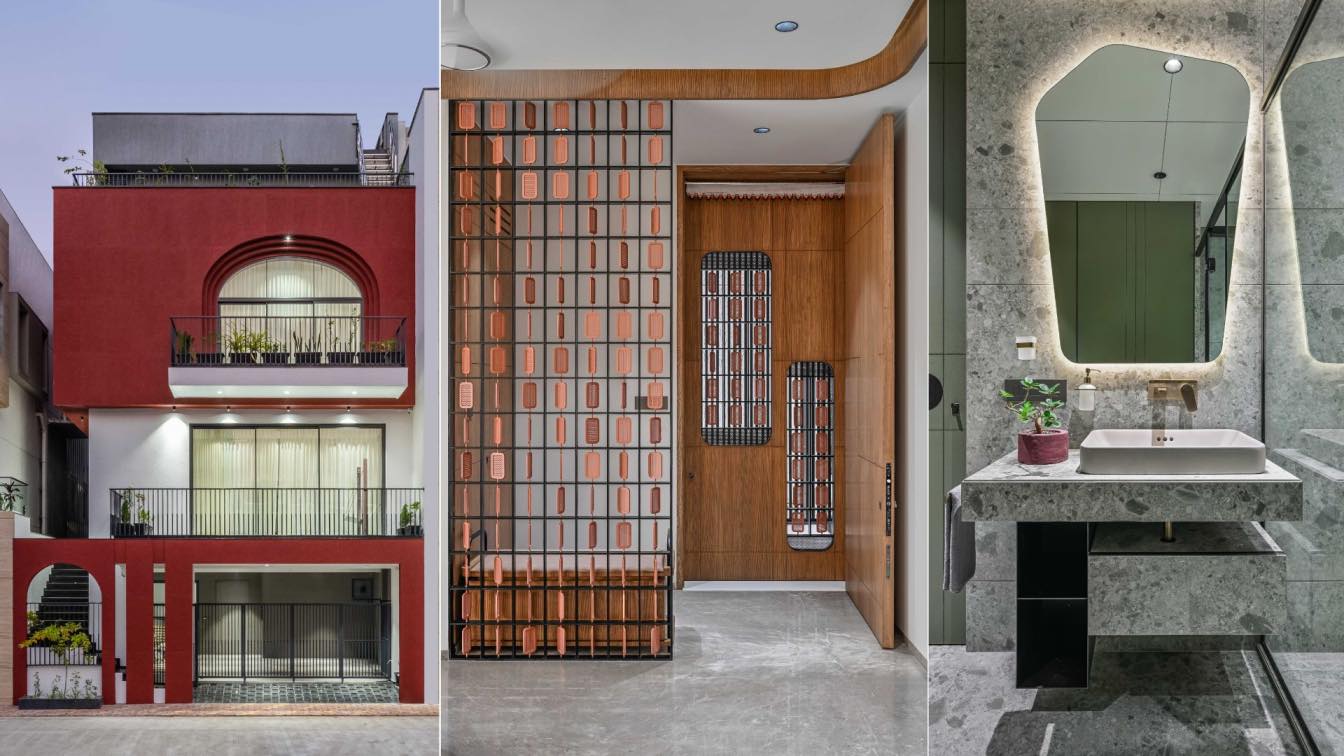It is a residence located in a coastal community of Tithal, Gujarat, India. House 05 is designed in a manner of what we term it as a “regional modernism”. It is designed as a breath of fresh air amongst the jungle of indiscriminate modern boxes. to bring some nostalgia of the past with modern materials and design strategies of sustainability.
Architecture firm
MP Design Workshop
Location
Valsad, Gujarat, India
Photography
Nilkanth Bharucha, Noaidwin Sttudio
Principal architect
Mahendra Parekh, Alisha Patel & Parth Patel
Built area
199.3 m² / 2145 ft²
Landscape
Neemaee - Parita Jani , Urvish Bhatt
Material
Brick, concrete, glass, wood
Typology
Residential › House
The constraint of plot size restricts us from introducing the loops to our elevation which brings us to using old era arch windows into our elevation. The arch window was originated by the Romans in the olden times which have been twisted with bold color of texture. This house is the combination of contemporary style along with very famous Indian e...
Architecture firm
Studio17
Location
101 Avadh Pulsburry Abrama Road, Mota Varachha, Surat, Gujarat, India
Photography
Noaidwin Studio | Nilkanth Bharucha
Principal architect
Ankit Sojitra, Mayur Mangukiya
Design team
Ankit Sojitra, Mayur Mangukiya
Site area
1440 ft² (30’ x 48’) ft²
Structural engineer
Canopus Engineer
Lighting
Concealed COB lights, Wipro
Material
Natural tones (Tints of Green, Tints of Red-Brick ) with Indian Look of Wooden
Typology
Residential › House



