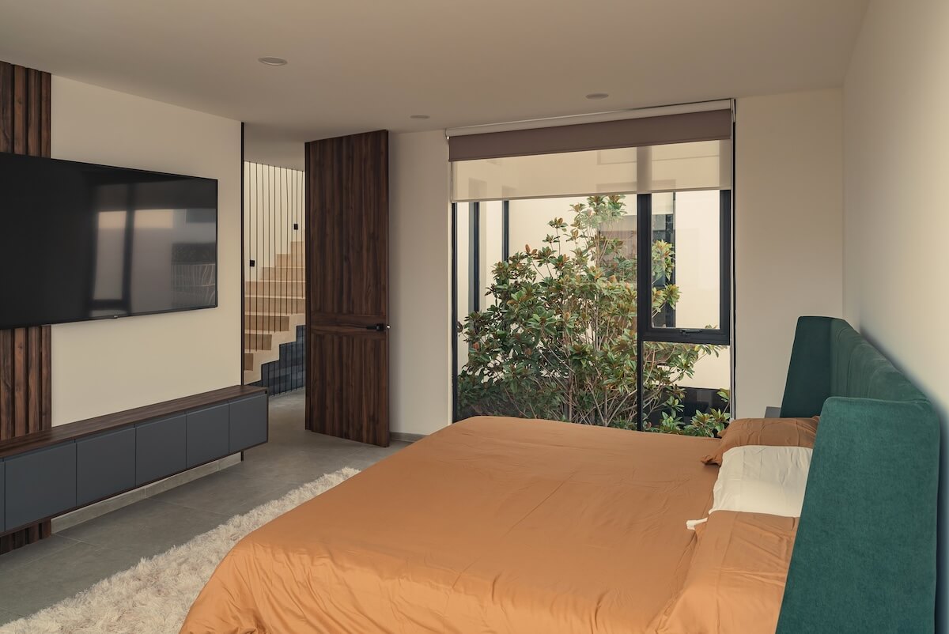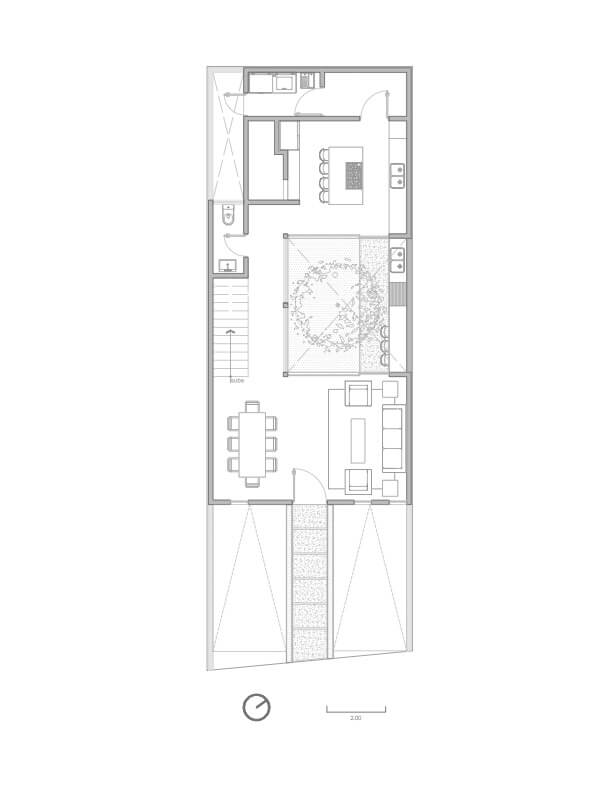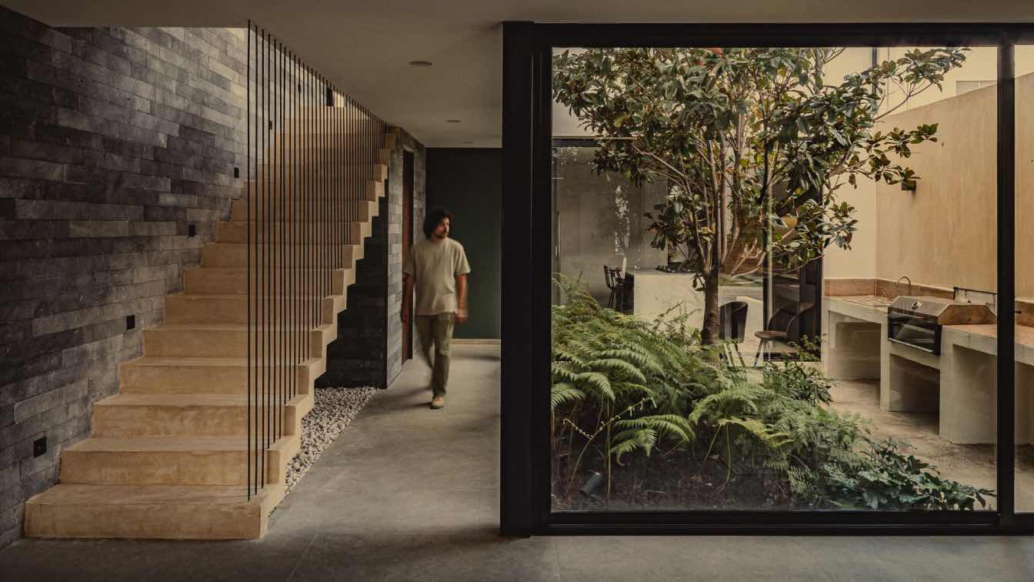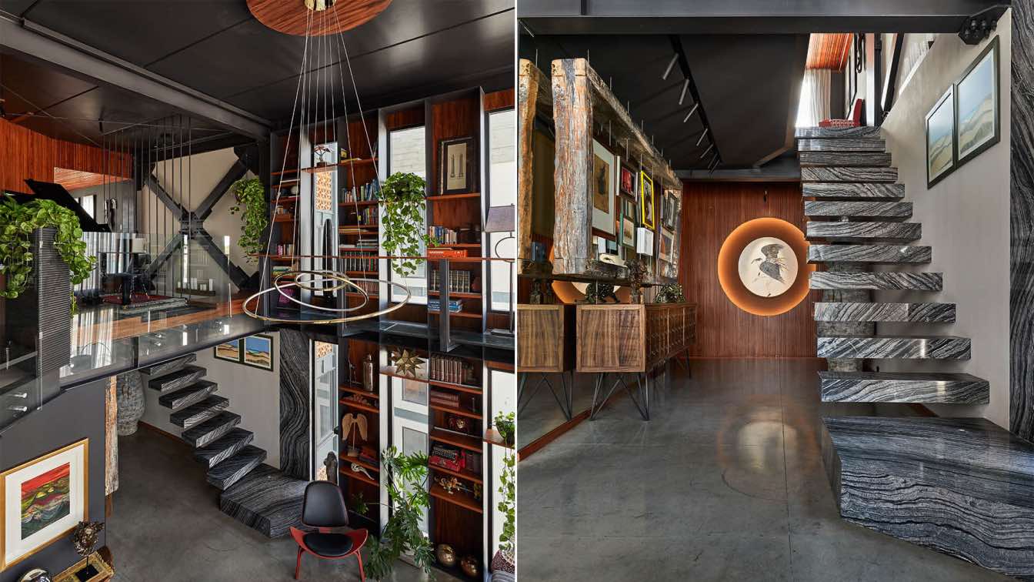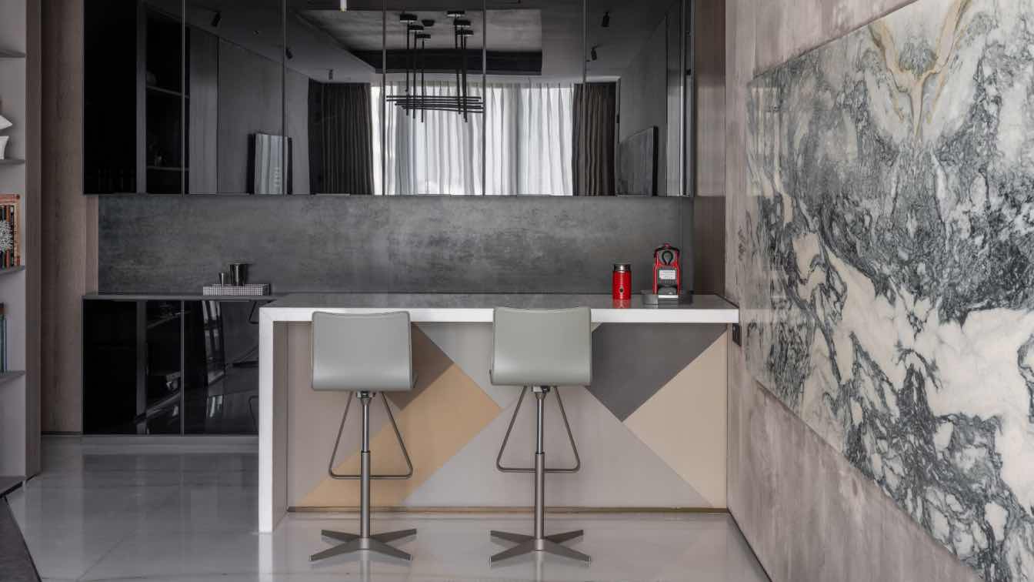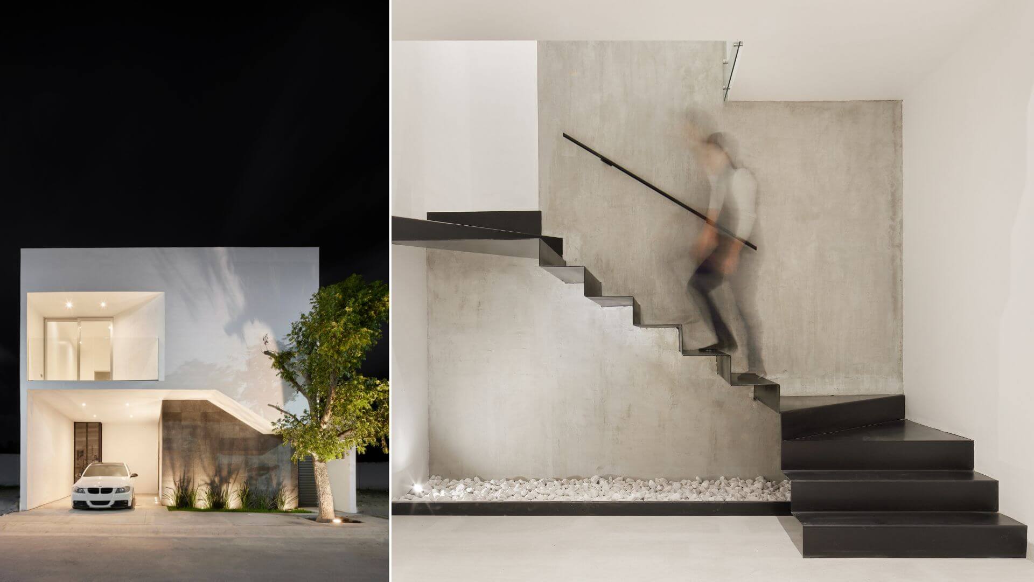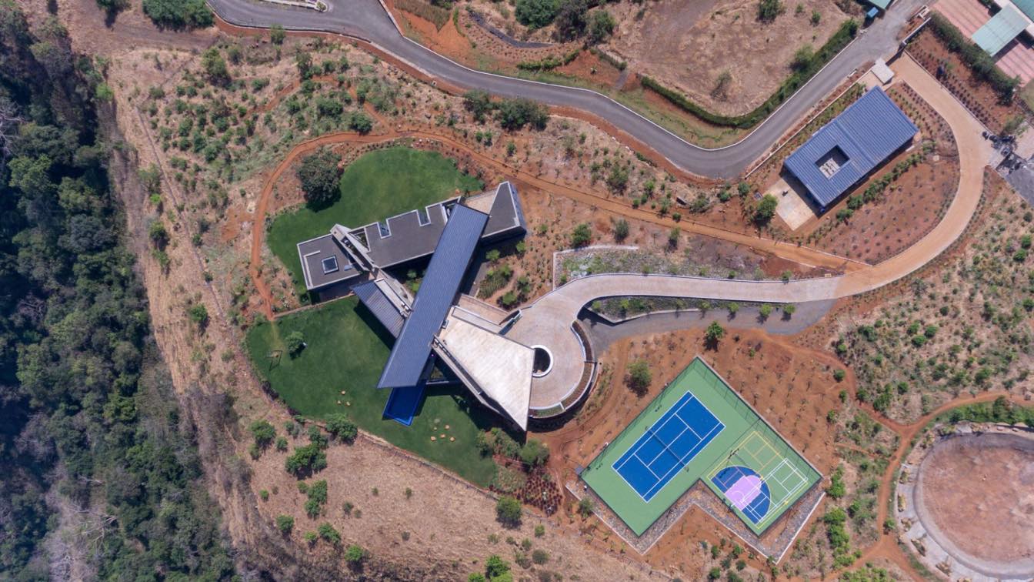SAVE Arquitectos: Casa SRG is a residential dwelling located in the city of Pachuca, Hidalgo. It stands on a plot measuring 7 by 19 meters. The response to the dimensional limitations of the terrain translates into careful planning, where spatial efficiency becomes an essential aspect.
With this project, we aimed to generate interior spatiality through the strategic subtraction of part of the property to create a central courtyard. The intention was to direct and optimize views and ventilation towards this space, transforming it into the central and protagonistic element of the project. We began on the ground floor with a facade cladding in quarry stone, whose tones harmoniously integrate into the interior of the dwelling, becoming a visual complement to the main staircase. The fundamental premise for the ground floor was to conceive an open space that avoided the limitation of areas and vestibules, highlighting in the landscaping theme the presence of a magnolia tree selected for its monumentality in the central courtyard. The ground level is enriched with a natural carpet of ferns and lion's claws, elegantly enveloping the surroundings.
The main staircase is accompanied by an iron latticework that delimits the circulation space and at the same time provides security to the users. In parallel, vertical screens are deployed that always maintain visibility towards the magnolia of the central courtyard. This ironwork spans the three levels, contributing to providing a visual structure to the sculptural element. In the following levels, we delve into an architectural program that houses the secondary bedrooms, a playroom, and a bar space with terrace, configuring a versatile space destined for family gatherings. This social and flexible environment presents itself as an integral place for different social activities.
Thinking of giving the facade a uniform appearance, we opted for the use of the endemic material of the Yucatan Peninsula, chukum. This material not only exhibits waterproof properties but also contributes to endowing the project with distinctive character and personality. A planter was incorporated into the facade to maintain the green visual element present throughout the house, providing a touch of freshness and connection with nature.

















