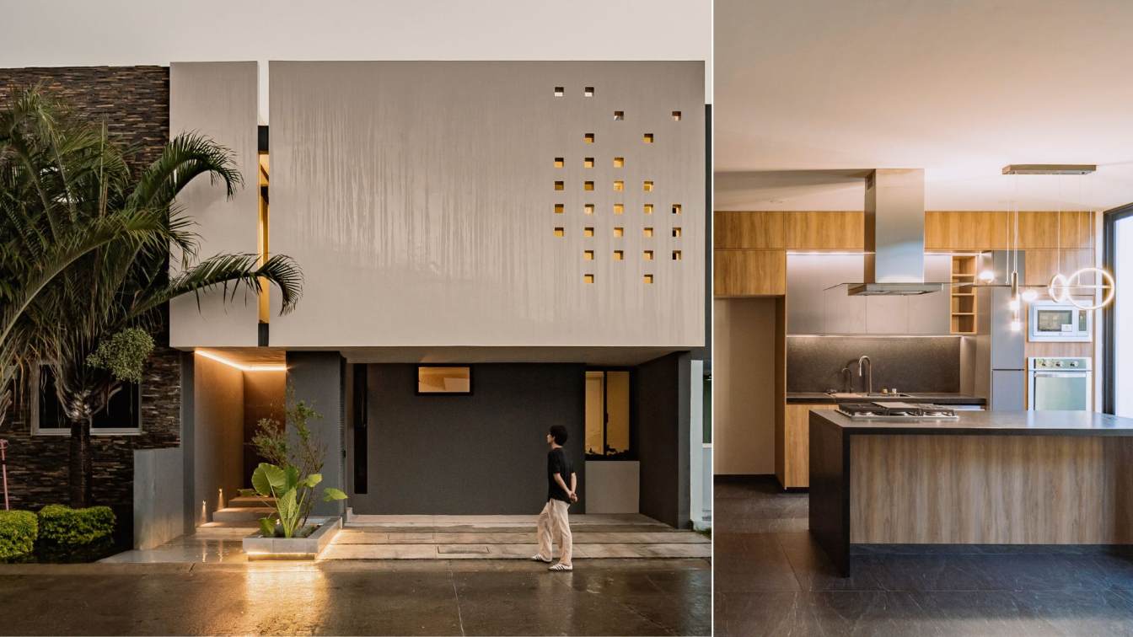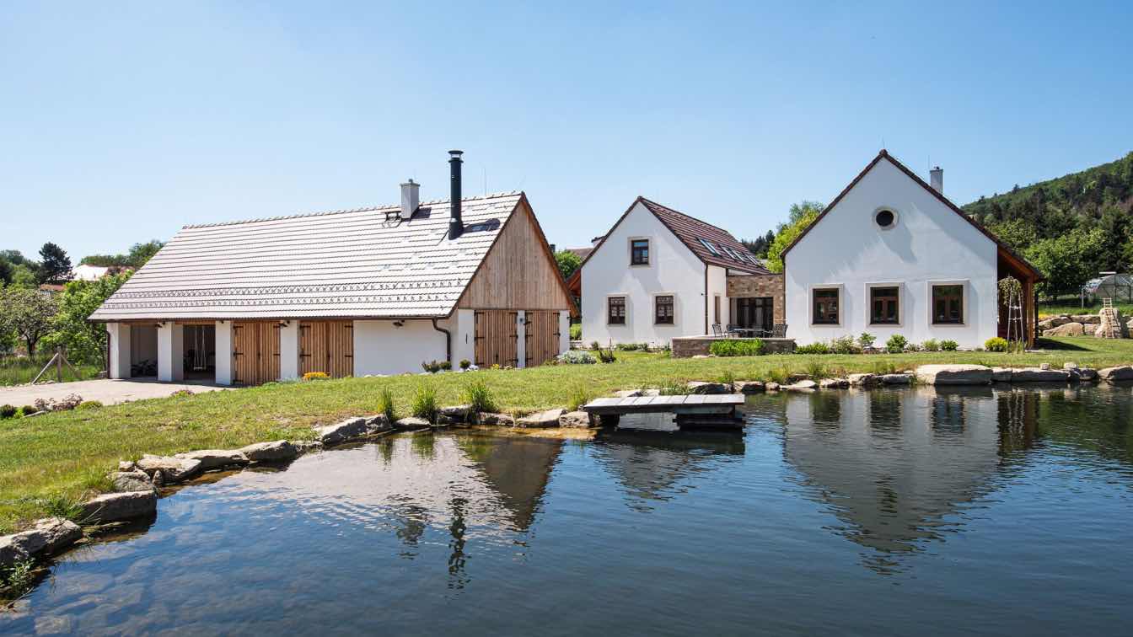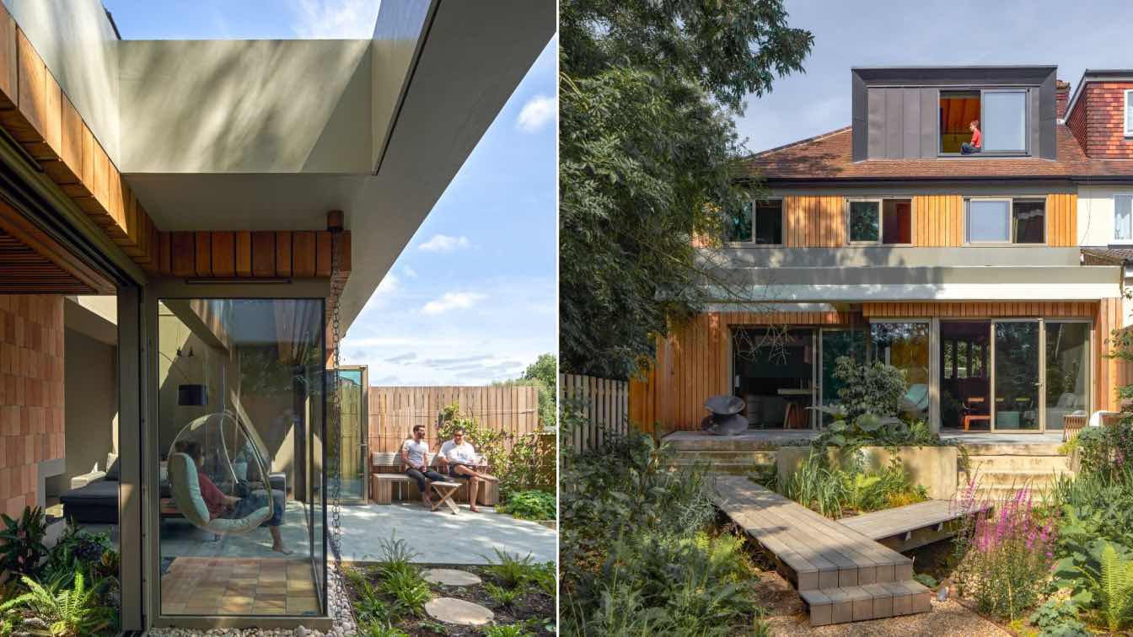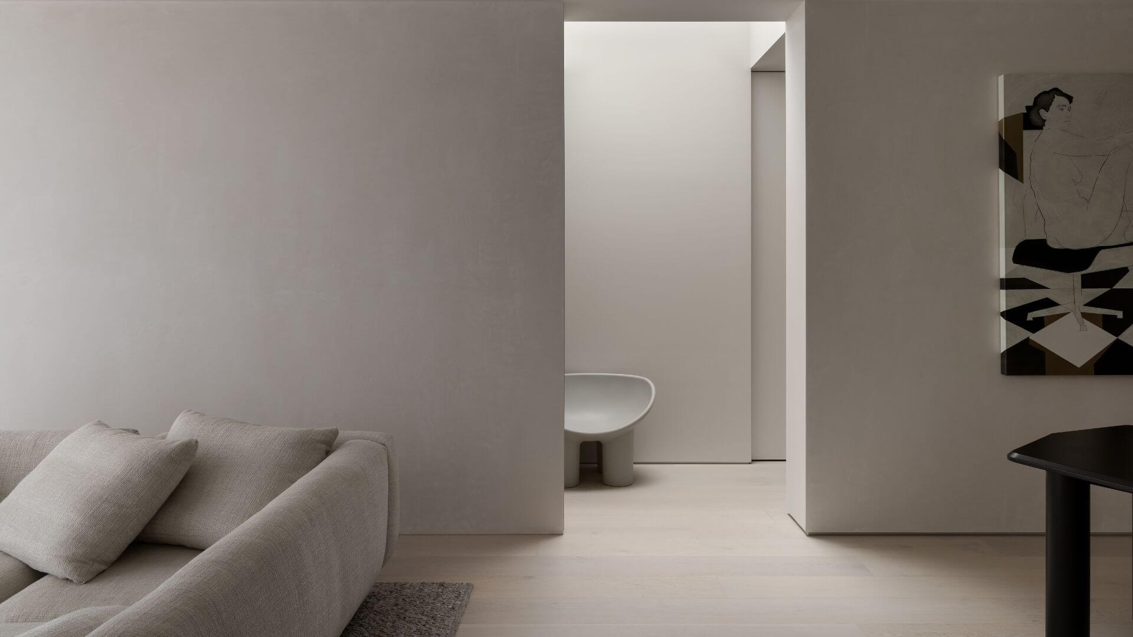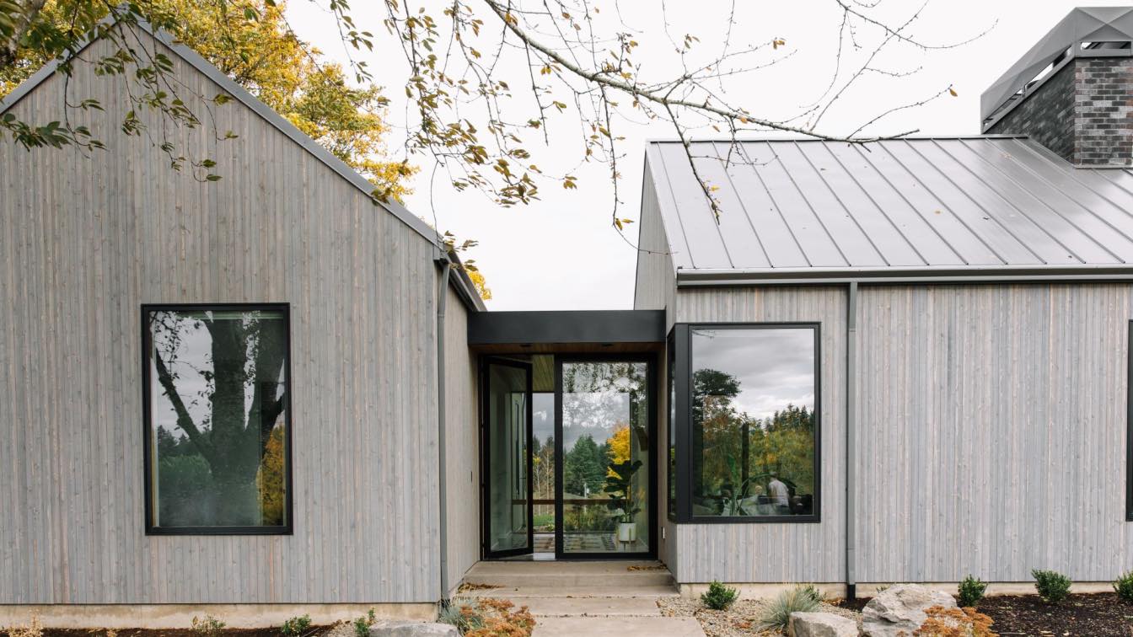Kisarq Constructora: The house rises as an introspective volume, a contemporary fortress where the facade, almost entirely closed off from the outside, appears sober and restrained. Small openings, meticulously arranged, break the continuity of the walls, allowing controlled natural light to enter and creating a play of light and shadow that turns into a subtle spectacle as night falls. These openings generate an atmosphere of near-total privacy, while at the same time suggesting a contained dialogue with the exterior.
When night unfolds its darkness, the interior light escapes through these controlled fissures, projecting beams of light outside, like flashes of hidden life. This interaction between shadow and light transforms the facade into a canvas that tells a story of mystery and shelter, a perfect balance between openness and seclusion.Inside its walls, the experience changes dramatically: the space unfolds with an openness that contradicts the closed nature of its facade. The interior extends toward a rear garden, where the design reconciles with nature, creating a visual axis that blurs the boundaries between architecture and the environment. Windows and doors open to the garden without barriers, fostering a deep connection with the outdoors and allowing the vegetation to become a natural extension of the living spaces.
The garden acts as a vital core that gives breadth to the interiors. Its natural elements, carefully and harmoniously arranged, allow the house to breathe, enabling daylight and fresh air to seamlessly integrate into the domestic environment. This play between the closed and the open, between the introspection of the facade and the freedom of the rear garden, achieves a balance that invites both intimate reflection and connection with the outside world.
Thus, the house transforms into a place of reconciled dualities: a fortress of privacy and an open sanctuary toward the exterior. It is a space where architectural design transcends mere construction, inviting a sensory experience that, through light, shadow, and connection with nature, provides a sense of freedom and spaciousness without sacrificing the essential intimacy of a home.

















