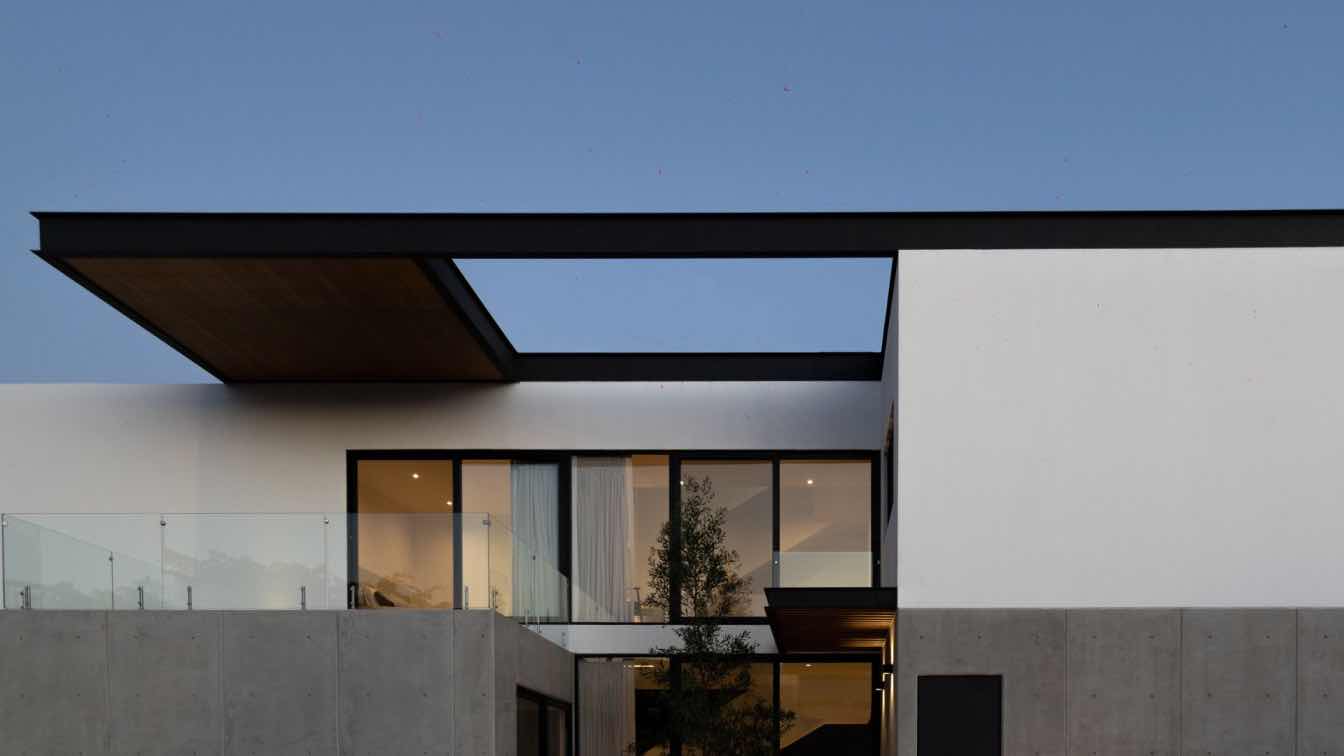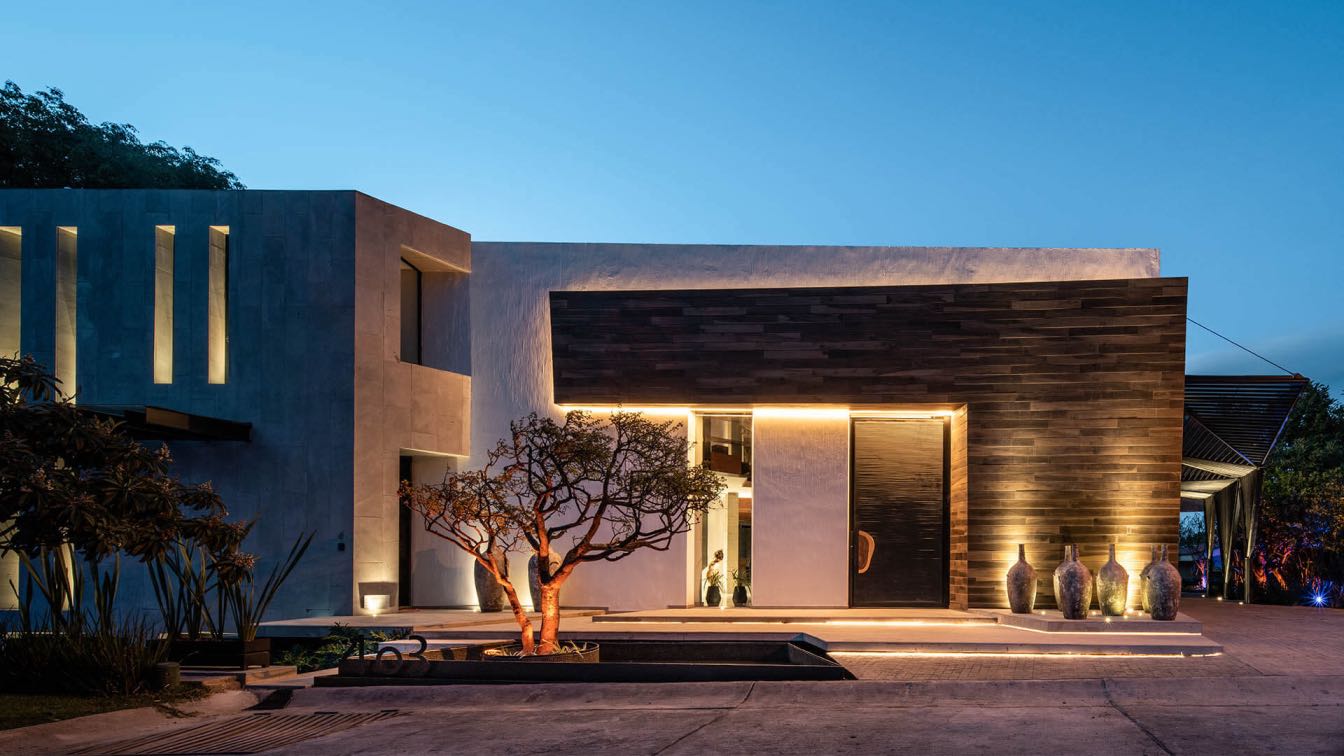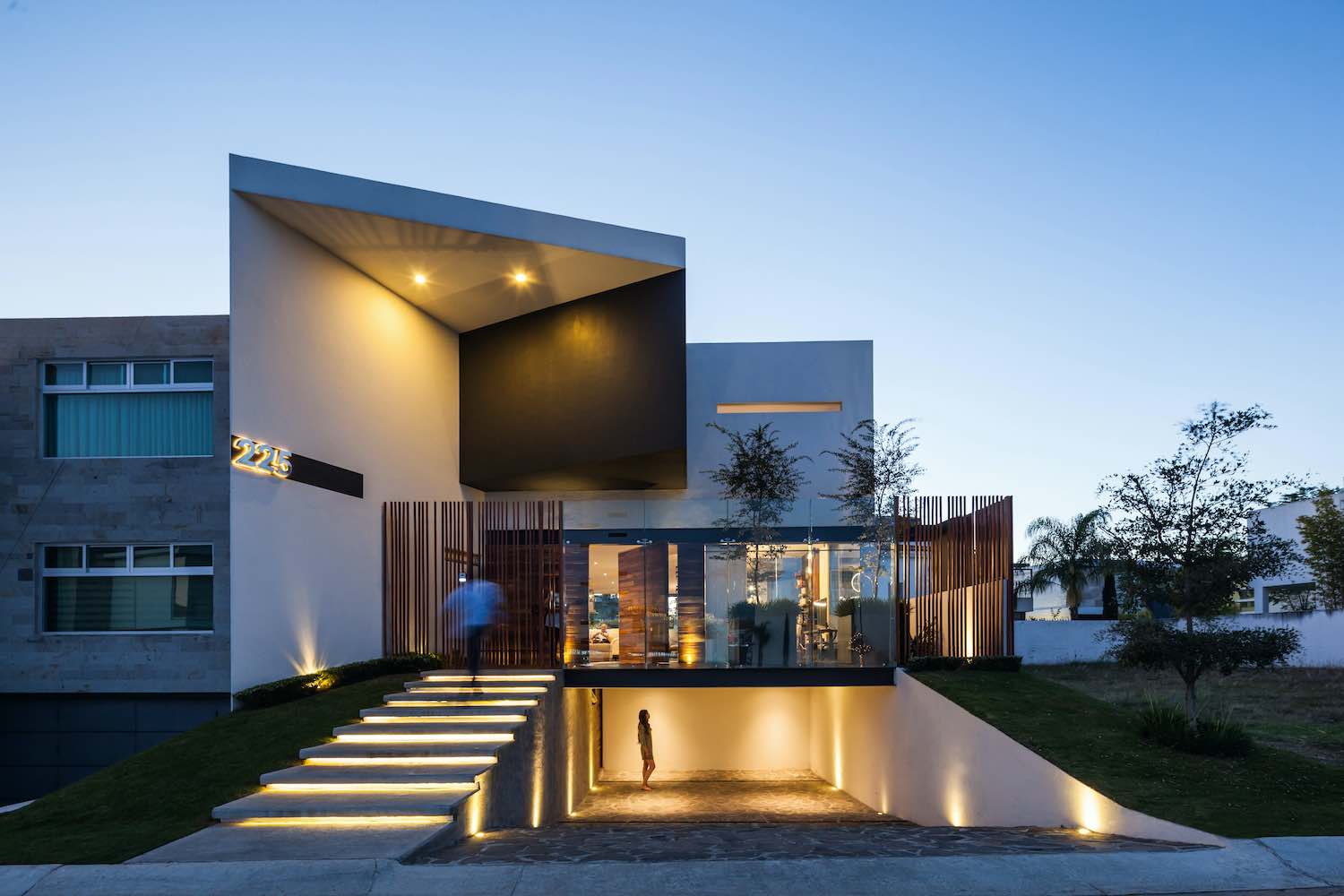Located in a private fraction of the Metropolitan Zone of Guadalajara, the project is conceived with the intention of creating a small interior natural space within this site, which is why the entire project is oriented towards the central part, where large crystal walls focus on the courtyard of this area, this in turn, is starred by a tree in its...
Architecture firm
21 Arquitectos
Location
Tlajomulco de Zúñiga, Jalisco, Mexico
Photography
Adolfo Arellano
Principal architect
Adolfo Arellano Martin
Design team
Juan Hector Garcia
Interior design
21 Arquitectos
Structural engineer
Fem Estructural
Environmental & MEP
21 Arquitectos
Supervision
21 Arquitectos
Visualization
21 Arquitectos
Construction
21 Arquitectos
Material
Brick, Concrete and Steel
Typology
Residential › House
We projected a family house in a terrain located in the metropolitan area of Guadalajara, Mexico, near the forest ''La Primavera''. In the main entrance we designed a sculpture we called ''Brazos abiertos'' (open arms), to receive the guests.
Project name
Casa Guadalajara 403
Architecture firm
Praxis Arquitectura
Location
Tlajomulco, Jalisco, Mexico
Photography
Aldo C. Gracia, Aveh Studio
Principal architect
Marcelino Rosas Garmendia
Interior design
Praxis Arquitectura
Civil engineer
Joel Hurtado
Structural engineer
Joel Hurtado
Landscape
Praxis Arquitectura
Tools used
AutoCad, SketchUp
Construction
Praxis Arquitectura
Material
Concrete, Glass, Steel, Stone, Wood
Typology
Residential › House
Located in a private subdivision of the Metropolitan Area of Guadalajara, the project is conceived through the intention of creating a small interior natural space within this site, which is why the entire project is oriented towards the central part, where large glass walls focus their sights towards a mirror of water that is located in this area.
Architecture firm
21 Arquitectos
Location
Tlajomulco de Zúñiga, Jalisco, Mexico
Photography
Oscar Hernández
Principal architect
Adolfo Arellano Martin
Collaborators
Cristina Hernández (Model)
Structural engineer
Pedro Laureano
Construction
21 arquitectos / Ingenya Construcciones
Material
Concrete, glass, steel, wood
Typology
Residential › House




